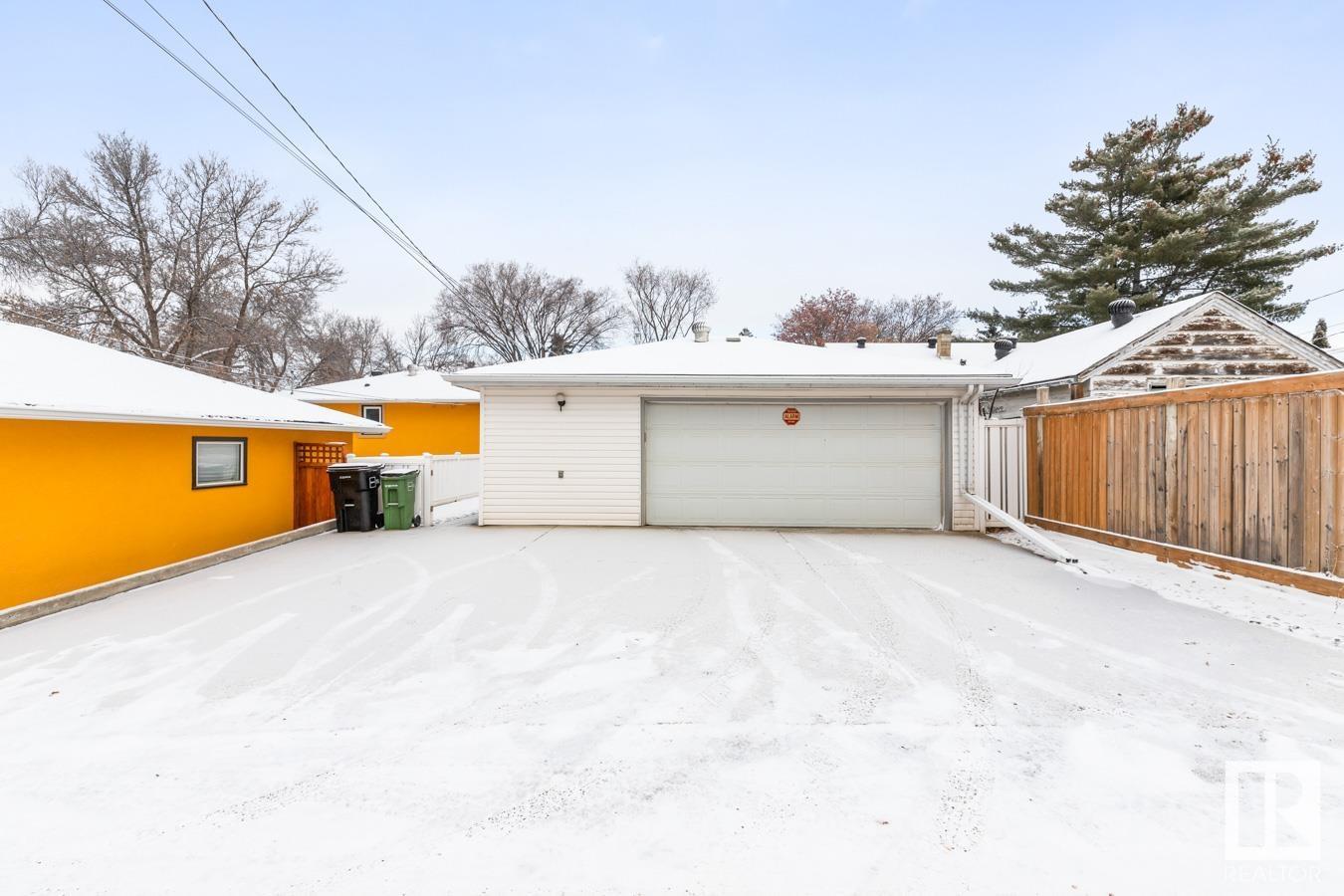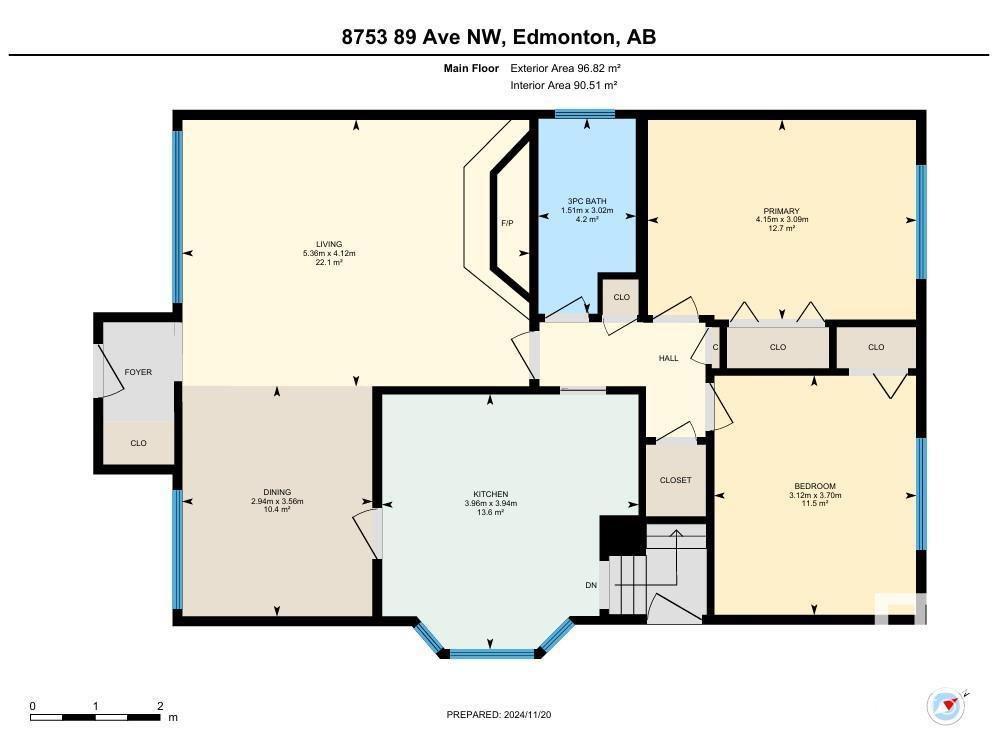8753 89 Av Nw Edmonton, Alberta T6C 1N6
$499,900
Nestled in the sought-after community of Bonnie Doon, this meticulously maintained bungalow offers the perfect blend of comfort, charm, and convenience. The bright and inviting main floor features an inviting living area with stone fireplace, and a well-appointed kitchen and dining space. Two bedrooms and a full bathroom completes this level. The fully finished basement boasts a large family room, providing additional space for entertainment, hobbies, or family time. The property also includes a double detached garage, adding practicality and storage options. Enjoy the perks of this incredible location, just a short walk to excellent schools, parks, coffee shops, and vibrant community amenities. This home is a true gem in one of Edmontons most desirable neighborhoodsready for its next chapter with you! (id:46923)
Property Details
| MLS® Number | E4414310 |
| Property Type | Single Family |
| Neigbourhood | Bonnie Doon |
| Features | See Remarks |
Building
| BathroomTotal | 2 |
| BedroomsTotal | 4 |
| Appliances | Dishwasher, Dryer, Fan, Freezer, Garage Door Opener Remote(s), Garage Door Opener, Garburator, Microwave Range Hood Combo, Refrigerator, Stove, Central Vacuum, Washer, Window Coverings |
| ArchitecturalStyle | Raised Bungalow |
| BasementDevelopment | Finished |
| BasementType | Full (finished) |
| ConstructedDate | 1955 |
| ConstructionStyleAttachment | Detached |
| HeatingType | Forced Air |
| StoriesTotal | 1 |
| SizeInterior | 1042.1618 Sqft |
| Type | House |
Parking
| Detached Garage |
Land
| Acreage | No |
| SizeIrregular | 419.29 |
| SizeTotal | 419.29 M2 |
| SizeTotalText | 419.29 M2 |
Rooms
| Level | Type | Length | Width | Dimensions |
|---|---|---|---|---|
| Basement | Family Room | 6.46 m | 5.51 m | 6.46 m x 5.51 m |
| Basement | Bedroom 3 | 3.84 m | 2.95 m | 3.84 m x 2.95 m |
| Basement | Bedroom 4 | 3.2 m | 3.12 m | 3.2 m x 3.12 m |
| Basement | Laundry Room | 3.82 m | 3.48 m | 3.82 m x 3.48 m |
| Basement | Utility Room | 2.7 m | 1.02 m | 2.7 m x 1.02 m |
| Main Level | Living Room | 4.12 m | 5.36 m | 4.12 m x 5.36 m |
| Main Level | Dining Room | 3.56 m | 3.56 m x Measurements not available | |
| Main Level | Kitchen | 3.94 m | 3.96 m | 3.94 m x 3.96 m |
| Main Level | Primary Bedroom | 3.09 m | 4.15 m | 3.09 m x 4.15 m |
| Main Level | Bedroom 2 | 3.7 m | 3.12 m | 3.7 m x 3.12 m |
https://www.realtor.ca/real-estate/27674672/8753-89-av-nw-edmonton-bonnie-doon
Interested?
Contact us for more information
Paul M. Blais
Associate
201-5607 199 St Nw
Edmonton, Alberta T6M 0M8

































