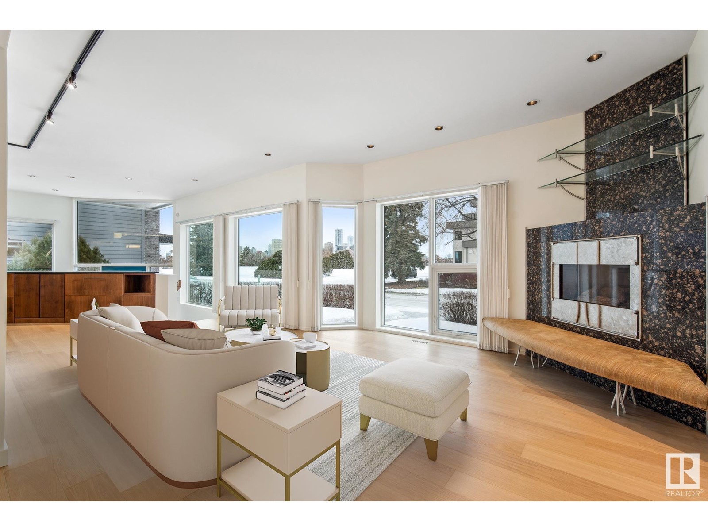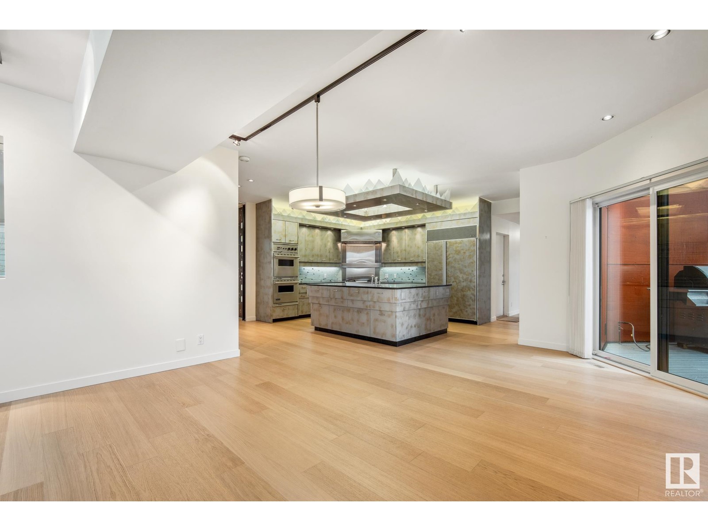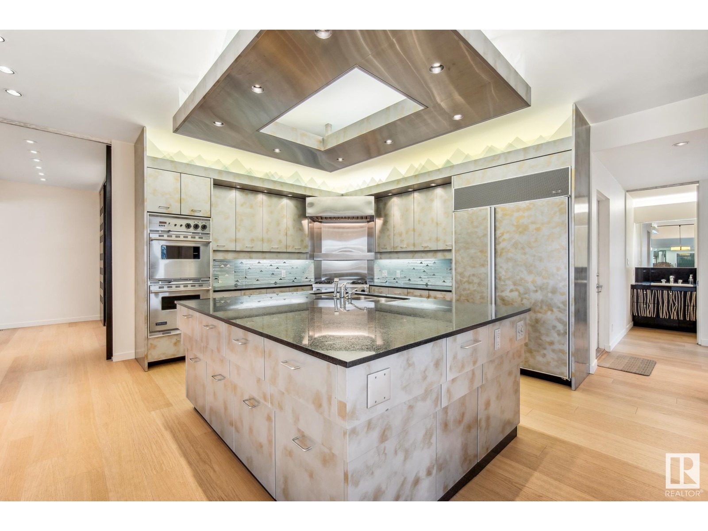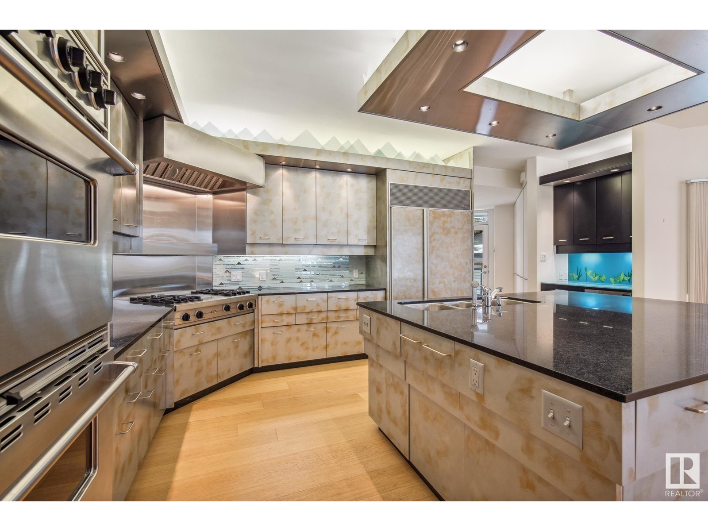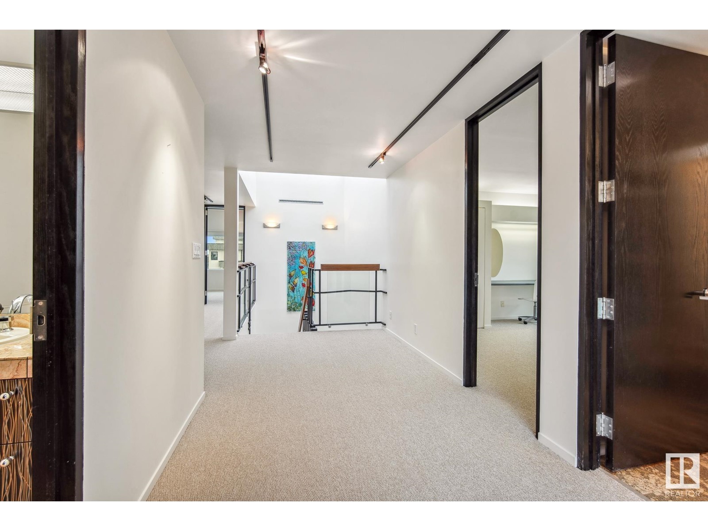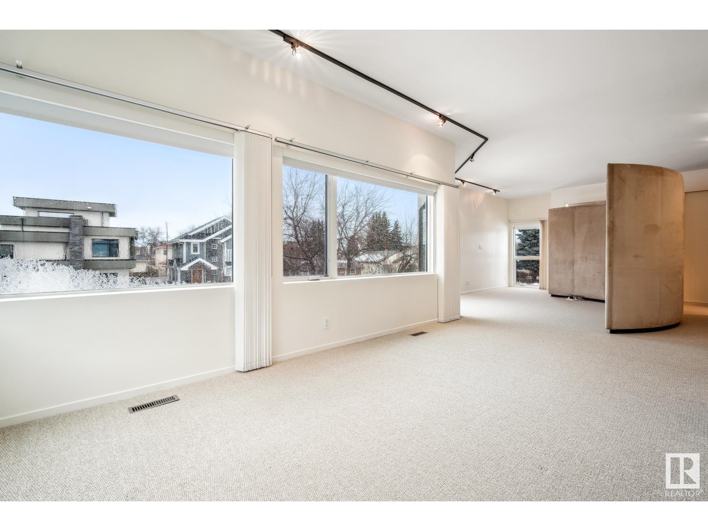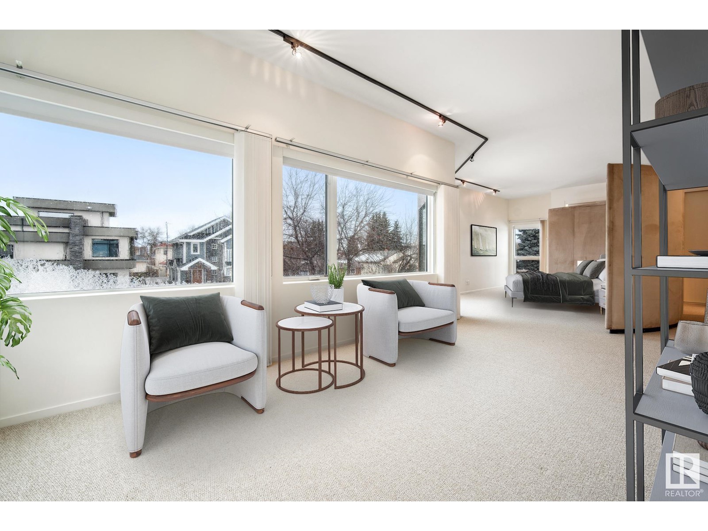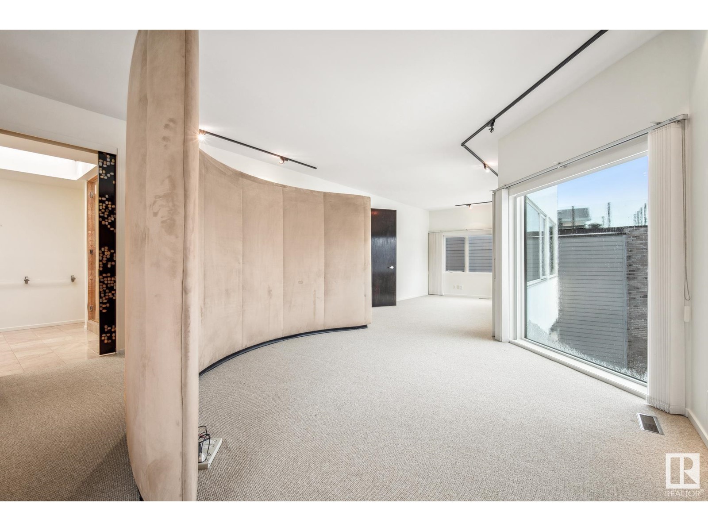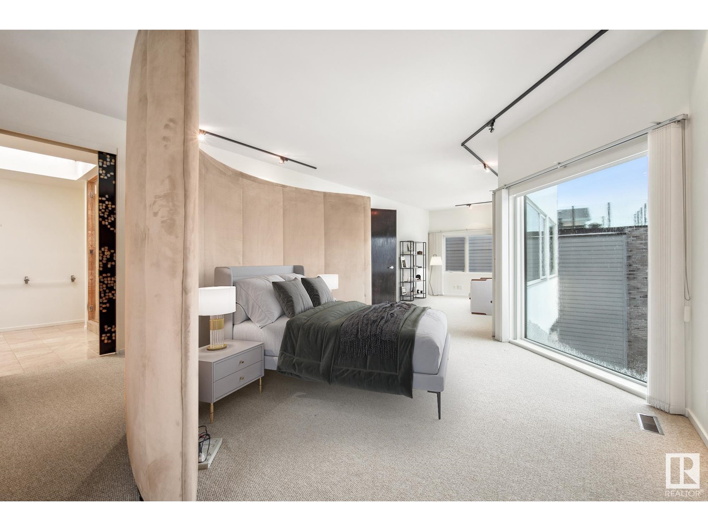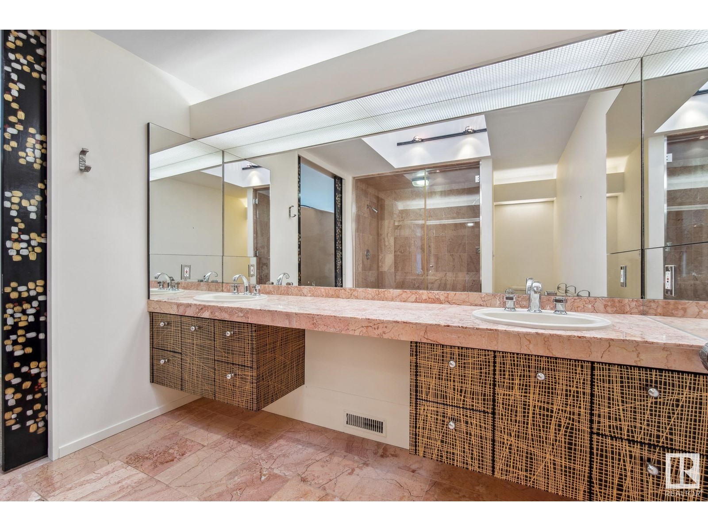8771 Strathearn Dr Nw Edmonton, Alberta T6C 4C8
$1,350,000
Breathtaking views in one of Edmonton’s most sought-after locations, this stunning 3,542 sqft home, offering 5 bdrms & 4.5 baths, is a testament to architectural design. With unobstructed views of both downtown & Strathearn Park, the thoughtful design ensures every room is flooded with natural light. Notable upgrades include $250,000 in enhancements to ext, windows & roofing. The open-concept layout boasts a chef-inspired kitchen, with solid wood cabinetry, Viking gas range & oven, commercial-grade hood fan, built-in Sub Zero fridge & Miele dishwasher. Wide plank hardwd flrs, plush new carpet & in-flr heating thruout provide unparalleled comfort. The space above the garage is ideal for a gym or artist’s retreat. The finished ICF bsmt with 9'ceilings offers add’l living space to relax & unwind, featuring a home theater, bdrm & ample storage.Enjoy the outdoors with a custom multi-tiered deck & spacious rooftop patio to entertain. The 24’x24’ att gar with 12’ceilings + 30’of RV parking provides ample space. (id:46923)
Property Details
| MLS® Number | E4418420 |
| Property Type | Single Family |
| Neigbourhood | Strathearn |
| Features | See Remarks |
Building
| Bathroom Total | 5 |
| Bedrooms Total | 5 |
| Appliances | Alarm System, Dishwasher, Dryer, Garage Door Opener Remote(s), Garage Door Opener, Hood Fan, Microwave, Refrigerator, Stove, Central Vacuum, Washer, Window Coverings |
| Basement Development | Finished |
| Basement Type | Full (finished) |
| Constructed Date | 1993 |
| Construction Style Attachment | Detached |
| Cooling Type | Central Air Conditioning |
| Half Bath Total | 2 |
| Heating Type | Forced Air, In Floor Heating |
| Stories Total | 2 |
| Size Interior | 3,543 Ft2 |
| Type | House |
Parking
| Detached Garage | |
| Oversize | |
| R V |
Land
| Acreage | No |
| Size Irregular | 654.1 |
| Size Total | 654.1 M2 |
| Size Total Text | 654.1 M2 |
Rooms
| Level | Type | Length | Width | Dimensions |
|---|---|---|---|---|
| Basement | Den | 2.78 m | 4.86 m | 2.78 m x 4.86 m |
| Basement | Bedroom 5 | 3.28 m | 3.76 m | 3.28 m x 3.76 m |
| Basement | Cold Room | 4.38 m | 4.37 m | 4.38 m x 4.37 m |
| Basement | Laundry Room | 6.04 m | 1.7 m | 6.04 m x 1.7 m |
| Main Level | Living Room | 6.53 m | 4 m | 6.53 m x 4 m |
| Main Level | Dining Room | 4.01 m | 5.28 m | 4.01 m x 5.28 m |
| Main Level | Kitchen | 7.31 m | 5.41 m | 7.31 m x 5.41 m |
| Main Level | Breakfast | 4.62 m | 2.59 m | 4.62 m x 2.59 m |
| Main Level | Office | 3.49 m | 3.62 m | 3.49 m x 3.62 m |
| Main Level | Mud Room | 3.38 m | 3.18 m | 3.38 m x 3.18 m |
| Upper Level | Primary Bedroom | 10.22 m | 4.96 m | 10.22 m x 4.96 m |
| Upper Level | Bedroom 2 | 3.6 m | 3.63 m | 3.6 m x 3.63 m |
| Upper Level | Bedroom 3 | 3.54 m | 3.78 m | 3.54 m x 3.78 m |
| Upper Level | Bedroom 4 | 3.54 m | 4.22 m | 3.54 m x 4.22 m |
| Upper Level | Bonus Room | 3.49 m | 6.42 m | 3.49 m x 6.42 m |
https://www.realtor.ca/real-estate/27816504/8771-strathearn-dr-nw-edmonton-strathearn
Contact Us
Contact us for more information

Paul M. Blais
Associate
www.paulblais.ca/
twitter.com/Paul_Blais
www.facebook.com/PaulBlaisRealtyGroup
www.instagram.com/blaisrealtygroup/
201-5607 199 St Nw
Edmonton, Alberta T6M 0M8
(780) 481-2950
(780) 481-1144





