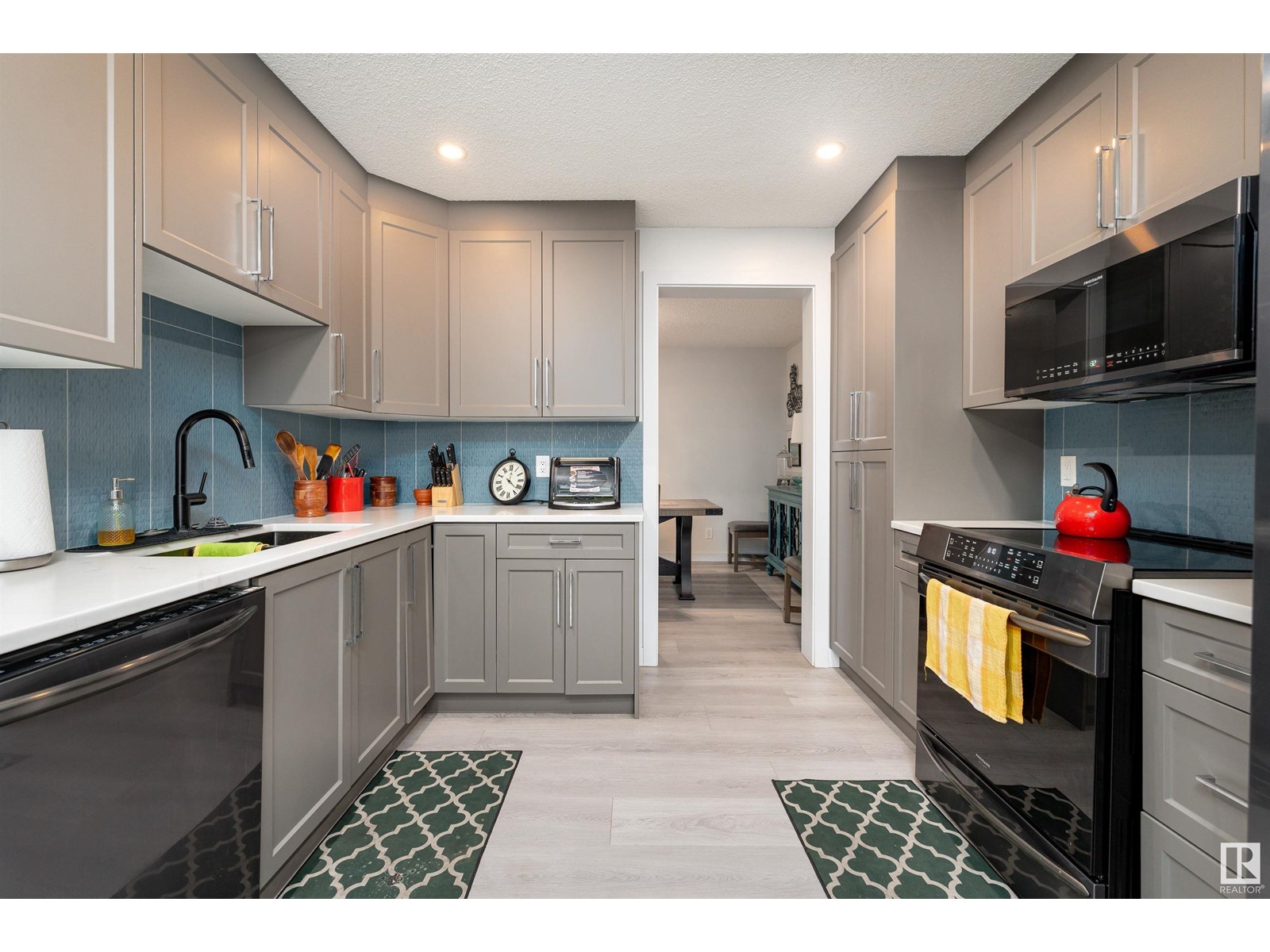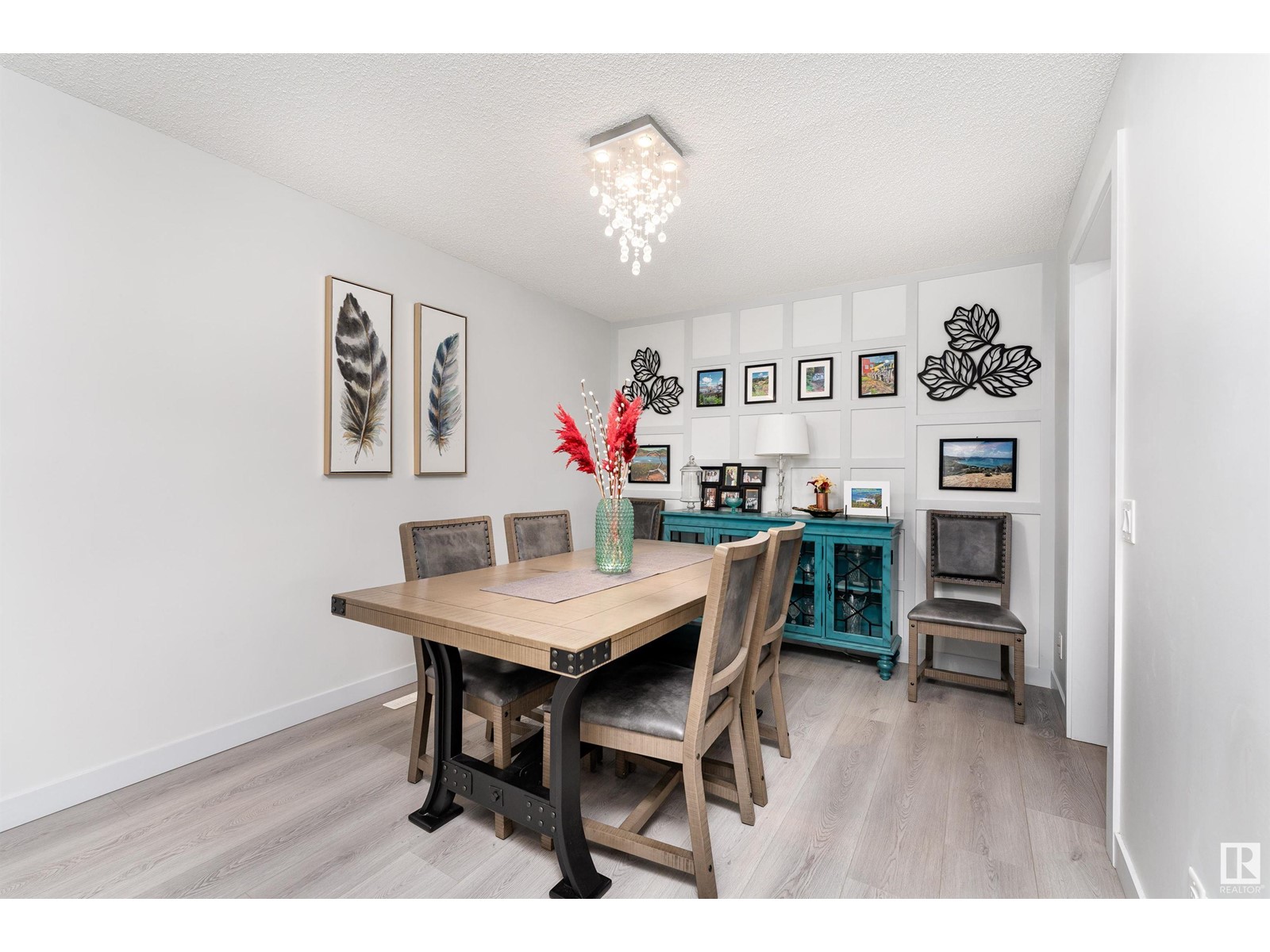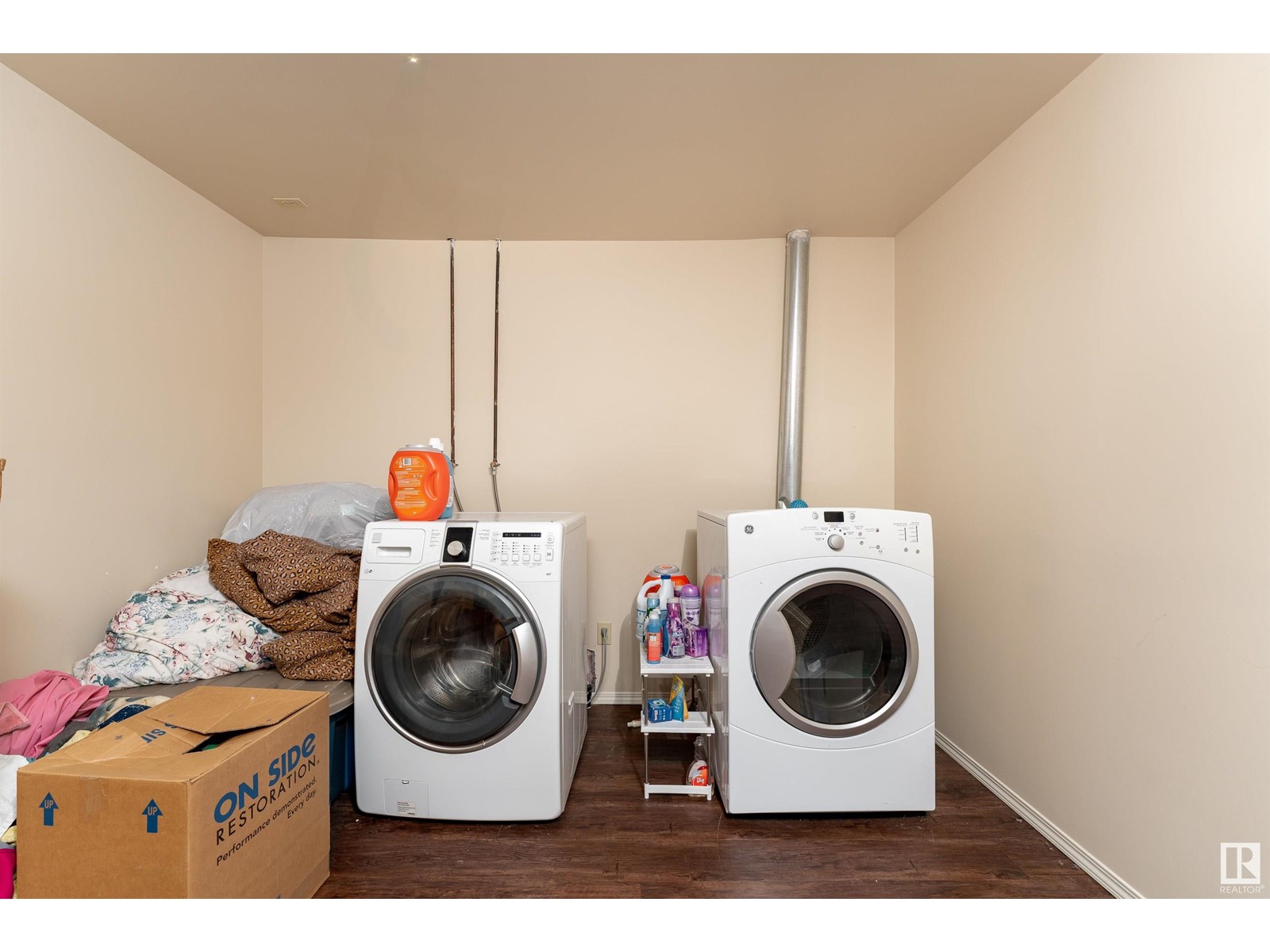8776 189 St Nw Edmonton, Alberta T5T 6C4
$375,000Maintenance, Exterior Maintenance, Insurance, Landscaping, Property Management, Other, See Remarks
$357.53 Monthly
Maintenance, Exterior Maintenance, Insurance, Landscaping, Property Management, Other, See Remarks
$357.53 MonthlyGet Inspired in Belmead! Discover this beautifully renovated duplex offering over 2,200 sq ft of livable space in a prime location! Step onto sleek vinyl plank flooring on the main level, which boasts a spacious dining room, breakfast nook, and a gorgeous chef’s kitchen. Featuring custom cabinets, an elegant tile backsplash, and ample counter space, this kitchen is a culinary dream. Relax in the bright living room with pot lights, a gas fireplace, and large windows, your renovated 2-piece bath on the main adds extra convenience. Upstairs, you’ll find 3 large bedrooms, including a master with dual closets and a renovated 3-piece ensuite. The fully finished basement offers a rec room, additional room, and large laundry area. Outside, enjoy your spacious yard with a deck, plus a double attached garage for added convenience. Located in a well-maintained complex with a strong reserve fund, you’re close to Henday, Whitemud, WEM, and transit. Move-in ready—your dream home awaits! (id:46923)
Property Details
| MLS® Number | E4415584 |
| Property Type | Single Family |
| Neigbourhood | Belmead |
| Amenities Near By | Playground, Public Transit, Schools, Shopping |
| Features | No Animal Home, No Smoking Home |
| Structure | Deck |
Building
| Bathroom Total | 3 |
| Bedrooms Total | 3 |
| Appliances | Dishwasher, Dryer, Garage Door Opener Remote(s), Microwave Range Hood Combo, Refrigerator, Stove, Washer |
| Basement Development | Finished |
| Basement Type | Full (finished) |
| Constructed Date | 1996 |
| Construction Style Attachment | Semi-detached |
| Fireplace Fuel | Gas |
| Fireplace Present | Yes |
| Fireplace Type | Unknown |
| Half Bath Total | 1 |
| Heating Type | Forced Air |
| Stories Total | 2 |
| Size Interior | 1,496 Ft2 |
| Type | Duplex |
Parking
| Attached Garage |
Land
| Acreage | No |
| Land Amenities | Playground, Public Transit, Schools, Shopping |
| Size Irregular | 298.36 |
| Size Total | 298.36 M2 |
| Size Total Text | 298.36 M2 |
Rooms
| Level | Type | Length | Width | Dimensions |
|---|---|---|---|---|
| Basement | Family Room | 6.96 m | 4.83 m | 6.96 m x 4.83 m |
| Basement | Den | 2.47 m | 5.33 m | 2.47 m x 5.33 m |
| Main Level | Living Room | 3.45 m | 5.03 m | 3.45 m x 5.03 m |
| Main Level | Dining Room | 3.28 m | 2.95 m | 3.28 m x 2.95 m |
| Main Level | Kitchen | 3.28 m | 2.79 m | 3.28 m x 2.79 m |
| Upper Level | Primary Bedroom | 4.29 m | 4.27 m | 4.29 m x 4.27 m |
| Upper Level | Bedroom 2 | 4.24 m | 3.89 m | 4.24 m x 3.89 m |
| Upper Level | Bedroom 3 | 2.62 m | 3.89 m | 2.62 m x 3.89 m |
https://www.realtor.ca/real-estate/27722399/8776-189-st-nw-edmonton-belmead
Contact Us
Contact us for more information

Errol J. Scott
Associate
www.errolscott.com/
twitter.com/ErrolScott
www.facebook.com/Hardbodyrealtor/
ca.linkedin.com/in/errolscott
1400-10665 Jasper Ave Nw
Edmonton, Alberta T5J 3S9
(403) 262-7653































