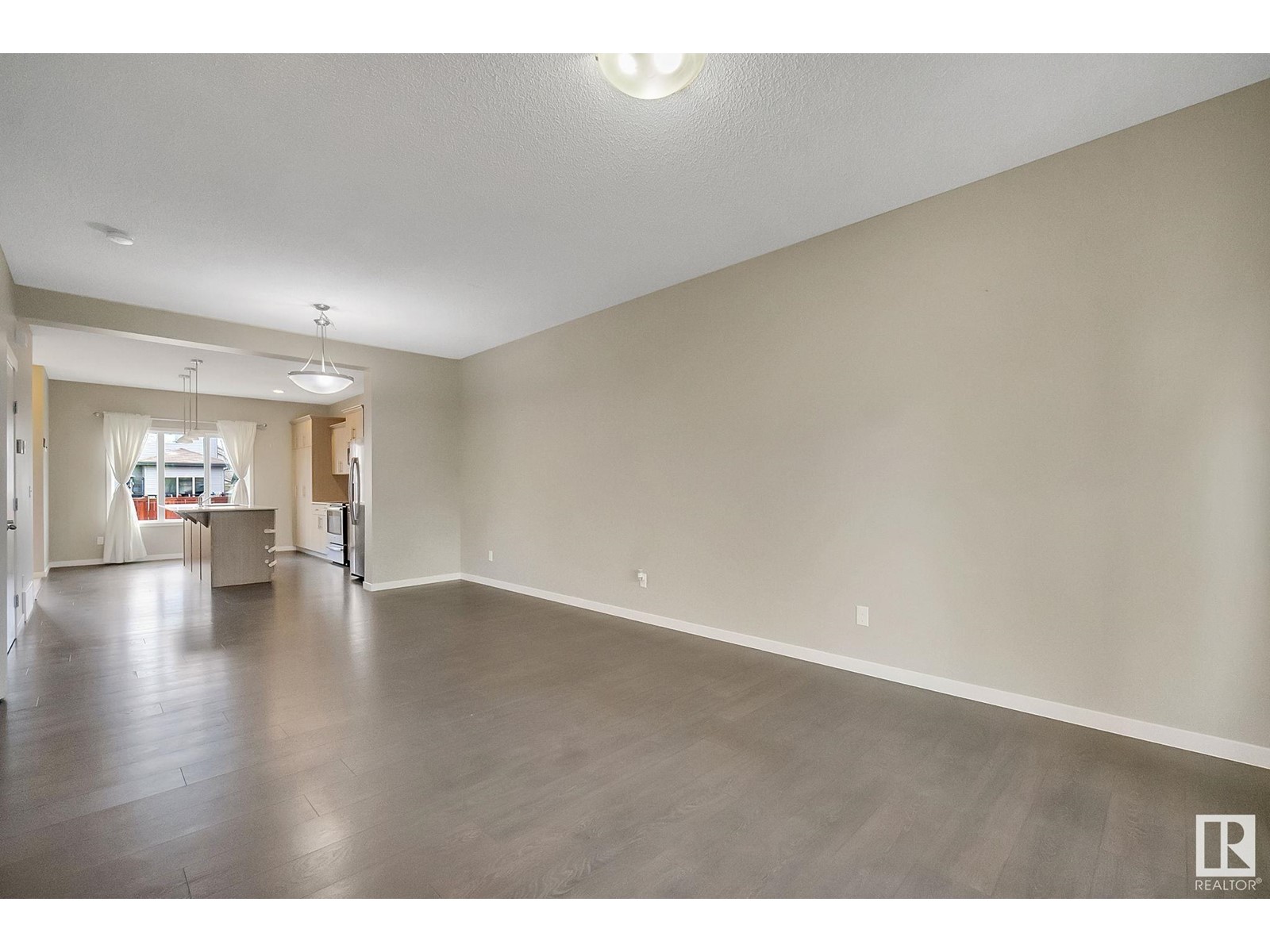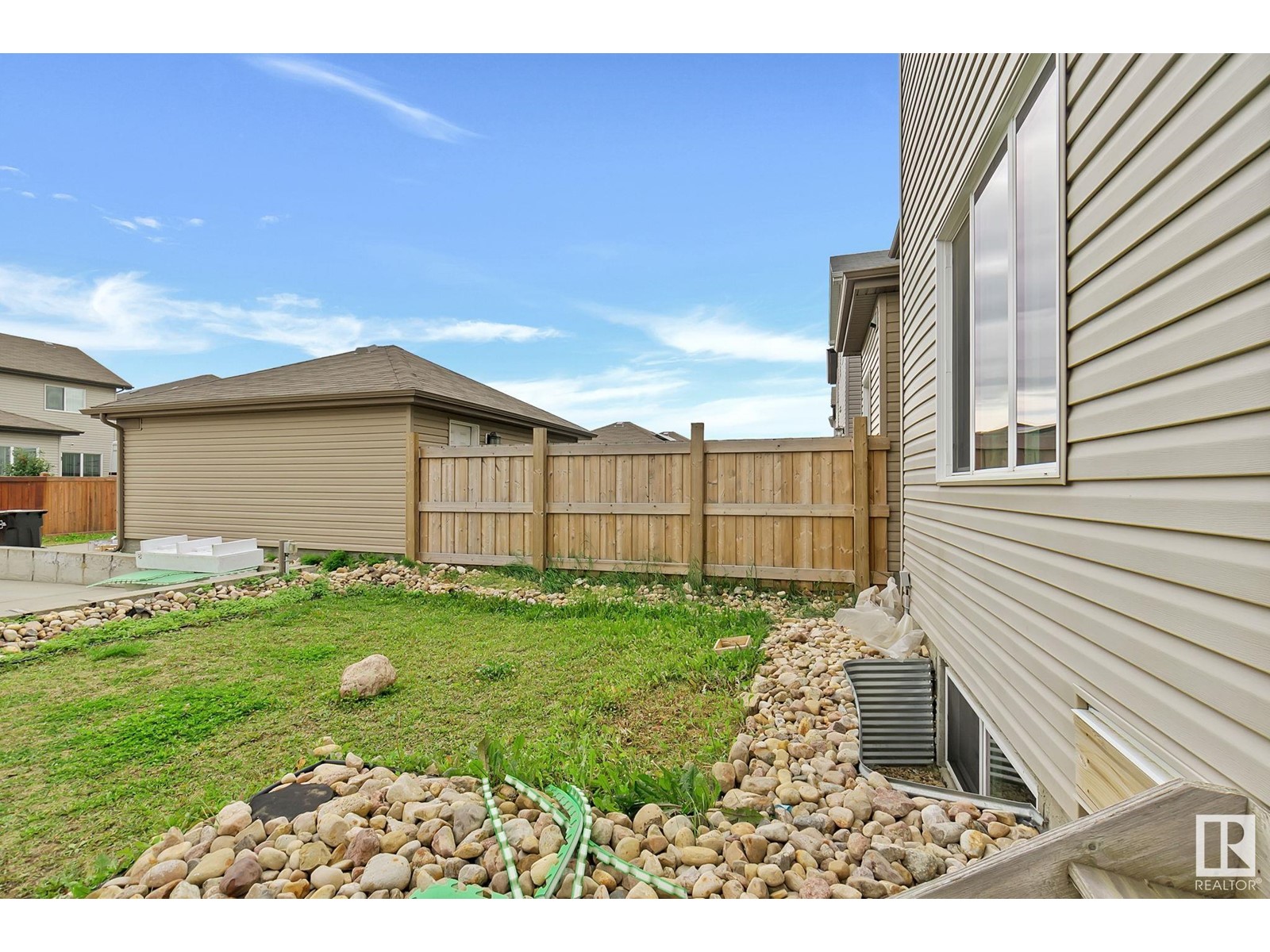880 Cy Becker Dr Nw Edmonton, Alberta T5Y 3P3
$423,800
Welcome Home! This stunning and expansive nearly 2000 sq. ft. residence combines elegance, style, and comfort in one beautiful package. Step into an inviting open-concept main floor, where soaring 9-foot ceilings, upgraded cabinetry, and luxurious quartz countertops set a modern, sophisticated tone. With 3 spacious bedrooms and 2.5 meticulously designed bathrooms, this home boasts an ideal layout for family living. The opportunity for a private side entrance to a potential in law suite in the basementcomplete with a second kitchen, living area, 1 bedroom and full bathoffers incredible versatility. Every inch of this home has been crafted with premium finishes, seamlessly blending functionality with refined design. Experience a lifestyle of comfort and sophistication in a home thats ready to welcome you! (id:46923)
Property Details
| MLS® Number | E4413462 |
| Property Type | Single Family |
| Neigbourhood | Cy Becker |
| AmenitiesNearBy | Playground, Schools, Shopping |
| Features | See Remarks |
Building
| BathroomTotal | 3 |
| BedroomsTotal | 3 |
| Amenities | Ceiling - 9ft |
| Appliances | Dishwasher, Dryer, Microwave Range Hood Combo, Refrigerator, Stove, Washer |
| BasementDevelopment | Unfinished |
| BasementType | Full (unfinished) |
| ConstructedDate | 2014 |
| ConstructionStyleAttachment | Detached |
| HalfBathTotal | 1 |
| HeatingType | Forced Air |
| StoriesTotal | 2 |
| SizeInterior | 1636.1144 Sqft |
| Type | House |
Parking
| Parking Pad |
Land
| Acreage | No |
| LandAmenities | Playground, Schools, Shopping |
Rooms
| Level | Type | Length | Width | Dimensions |
|---|---|---|---|---|
| Main Level | Living Room | Measurements not available | ||
| Main Level | Dining Room | Measurements not available | ||
| Main Level | Kitchen | Measurements not available | ||
| Upper Level | Primary Bedroom | Measurements not available | ||
| Upper Level | Bedroom 2 | Measurements not available | ||
| Upper Level | Bedroom 3 | Measurements not available |
https://www.realtor.ca/real-estate/27644805/880-cy-becker-dr-nw-edmonton-cy-becker
Interested?
Contact us for more information
Shaun Johal
Associate
69 Cavan Cres
Sherwood Park, Alberta T8A 2K6



































