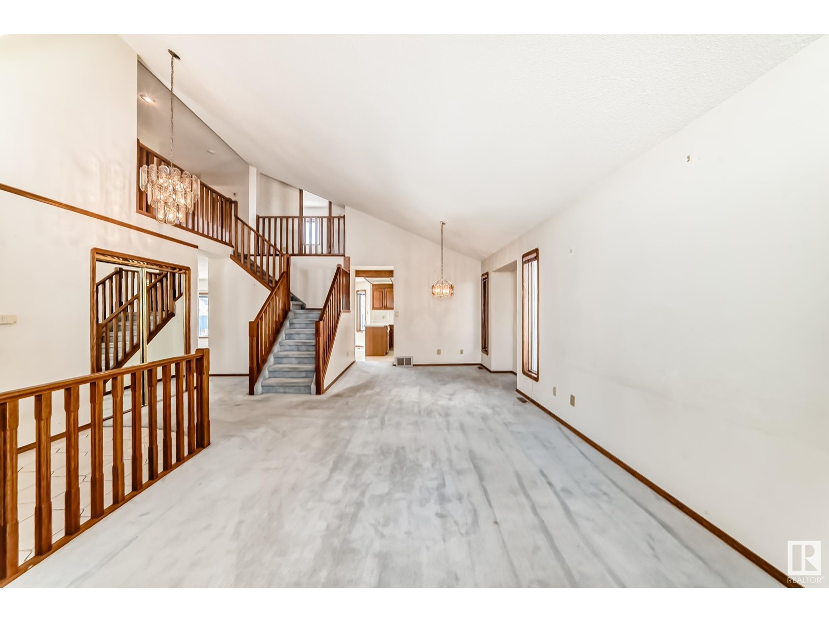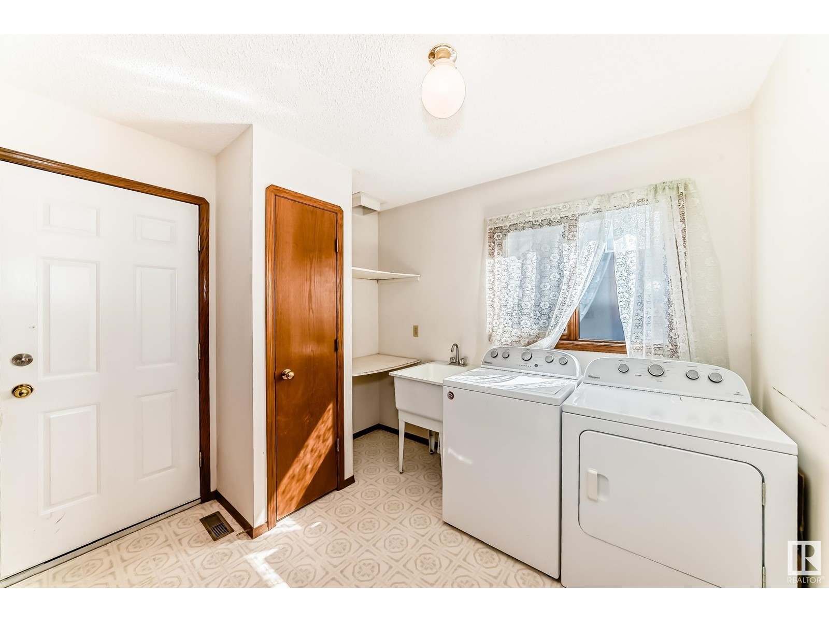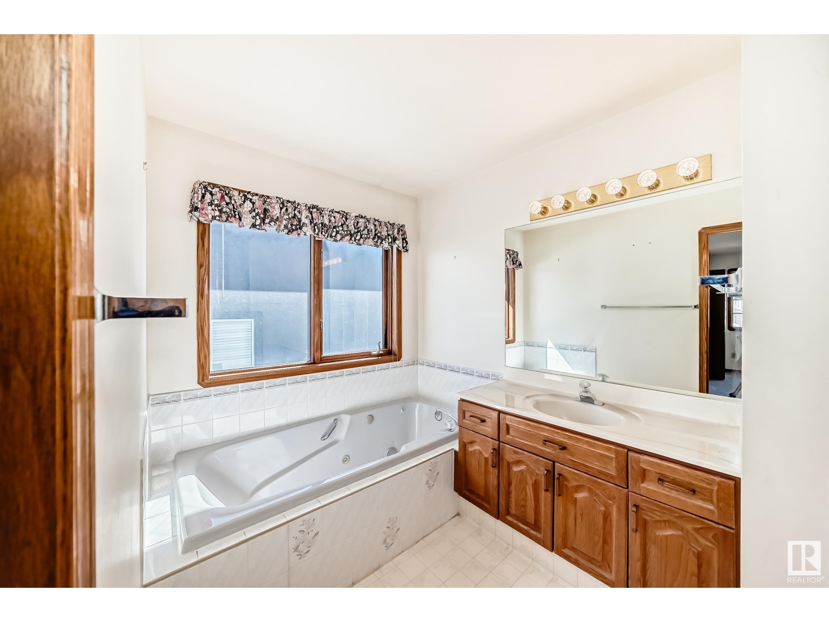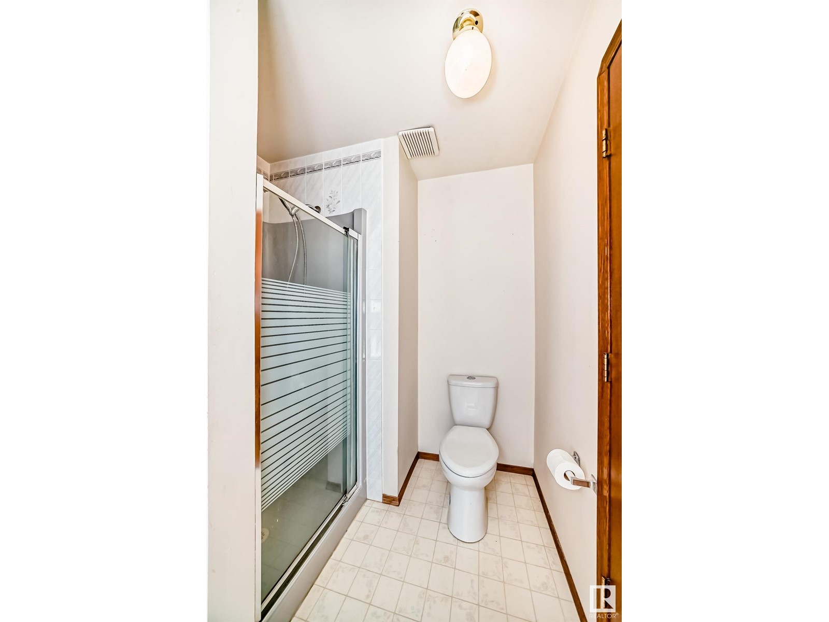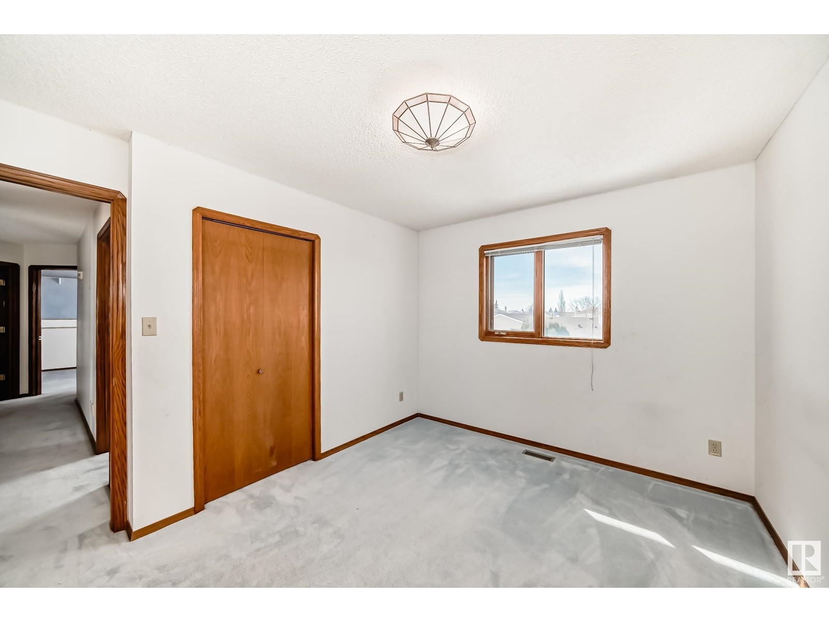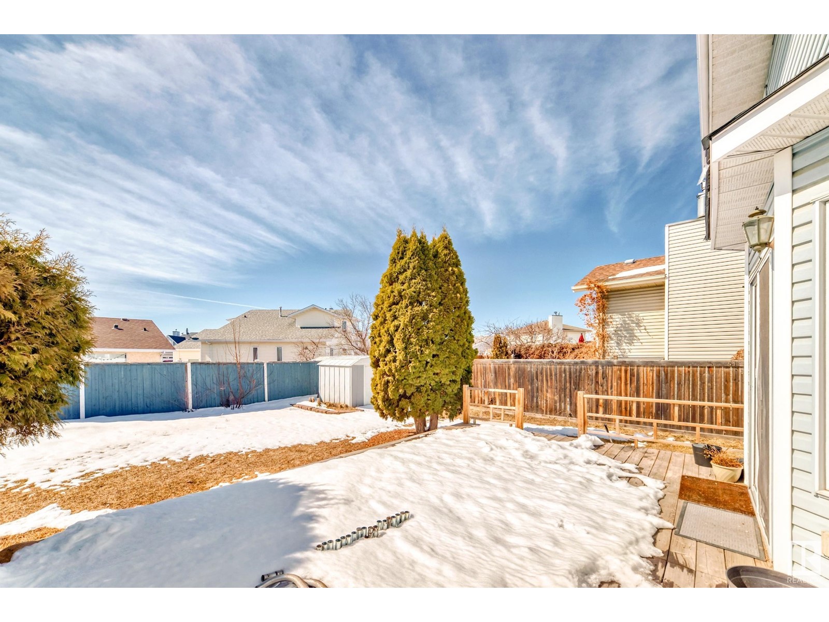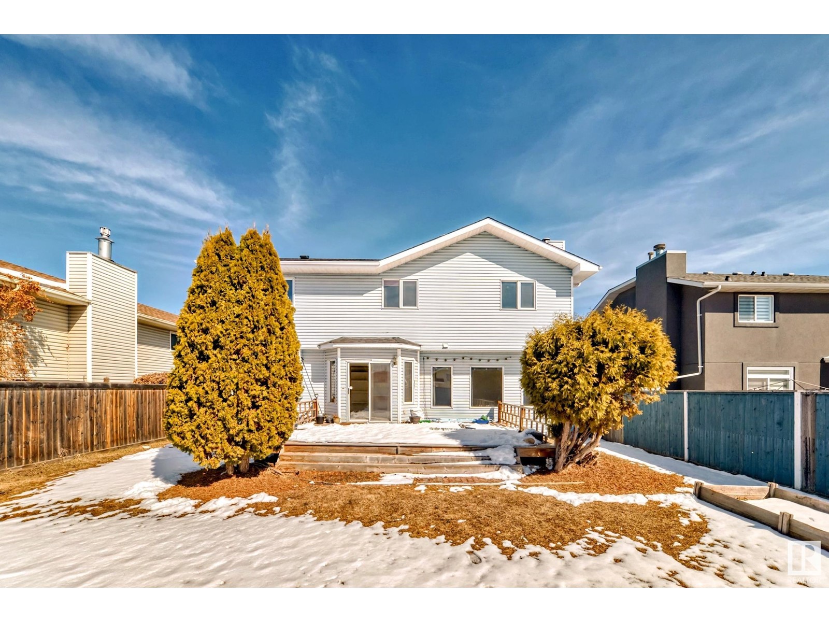8807 170a Av Nw Edmonton, Alberta T5Z 2Y7
$499,000
Welcome to this elegant 4-bedroom, 2-storey home offering more than 2,700 sq.ft. of comfortable living space, ideally located in Klarvatten, Lake District—just a short walk to parks and scenic community lakes. The main floor boasts a soaring vaulted ceiling over the living & dining rooms, creating a grand & airy feel. A bright breakfast nook adjoins the functional kitchen & overlooks the tranquil, fully fenced backyard. Adjacent is a cozy family room with a beautifully embellished wood-burning fireplace—perfect for creating cherished family memories. Upstairs features four generous bedrooms, including a spacious primary suite with his-and-her closets & a private ensuite featuring a jetted tub & separate shower, and an additional 5-pc family bathrm. The partially renovated basement(2021) offers a versatile recreational room, a den, & a large storage area. Outside, enjoy a sunny backyard with a newer deck & ample space for gardening or play. Recent upgrades include shingles(2018) & Furnace(2025).A must see! (id:46923)
Property Details
| MLS® Number | E4429323 |
| Property Type | Single Family |
| Neigbourhood | Klarvatten |
| Amenities Near By | Playground, Public Transit, Schools, Shopping |
| Features | See Remarks, Flat Site, No Back Lane |
| Structure | Deck |
Building
| Bathroom Total | 3 |
| Bedrooms Total | 4 |
| Appliances | Dishwasher, Dryer, Hood Fan, Refrigerator, Storage Shed, Stove, Washer, Window Coverings |
| Basement Development | Partially Finished |
| Basement Type | Full (partially Finished) |
| Ceiling Type | Vaulted |
| Constructed Date | 1990 |
| Construction Style Attachment | Detached |
| Fireplace Fuel | Wood |
| Fireplace Present | Yes |
| Fireplace Type | Unknown |
| Half Bath Total | 1 |
| Heating Type | Forced Air |
| Stories Total | 2 |
| Size Interior | 2,262 Ft2 |
| Type | House |
Parking
| Attached Garage |
Land
| Acreage | No |
| Fence Type | Fence |
| Land Amenities | Playground, Public Transit, Schools, Shopping |
Rooms
| Level | Type | Length | Width | Dimensions |
|---|---|---|---|---|
| Basement | Den | 5.07 m | 3.9 m | 5.07 m x 3.9 m |
| Basement | Recreation Room | 5.67 m | 5.61 m | 5.67 m x 5.61 m |
| Basement | Storage | 6.33 m | 6.77 m | 6.33 m x 6.77 m |
| Main Level | Living Room | 3.81 m | 4.4 m | 3.81 m x 4.4 m |
| Main Level | Dining Room | 3.66 m | 3.37 m | 3.66 m x 3.37 m |
| Main Level | Kitchen | 3.2 m | 3.49 m | 3.2 m x 3.49 m |
| Main Level | Family Room | 5.07 m | 4.11 m | 5.07 m x 4.11 m |
| Main Level | Breakfast | 3.92 m | 3.96 m | 3.92 m x 3.96 m |
| Upper Level | Primary Bedroom | 4.09 m | 4.71 m | 4.09 m x 4.71 m |
| Upper Level | Bedroom 2 | 3.53 m | 2.67 m | 3.53 m x 2.67 m |
| Upper Level | Bedroom 3 | 3.44 m | 3.25 m | 3.44 m x 3.25 m |
| Upper Level | Bedroom 4 | 3.21 m | 3.66 m | 3.21 m x 3.66 m |
https://www.realtor.ca/real-estate/28125948/8807-170a-av-nw-edmonton-klarvatten
Contact Us
Contact us for more information

Joanne Zhang
Associate
(780) 436-6178
3659 99 St Nw
Edmonton, Alberta T6E 6K5
(780) 436-1162
(780) 436-6178






