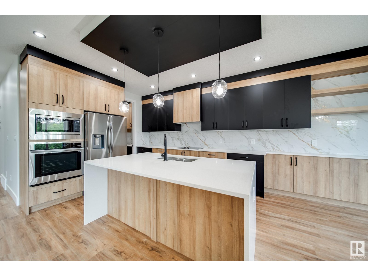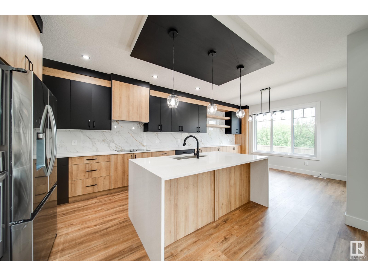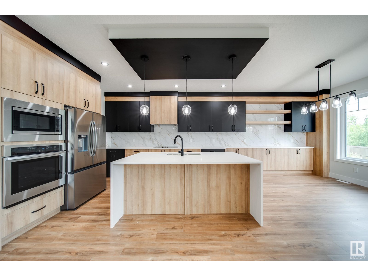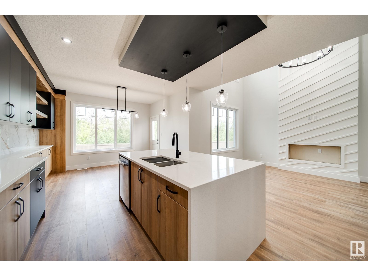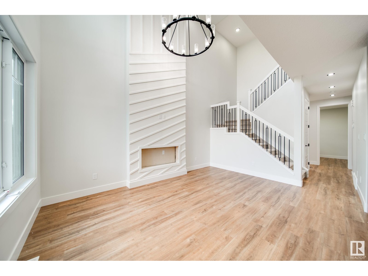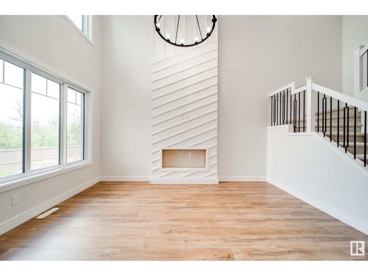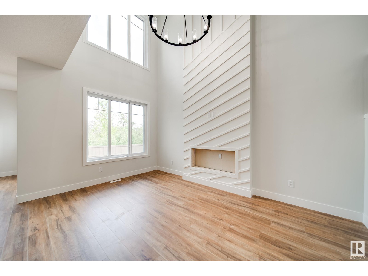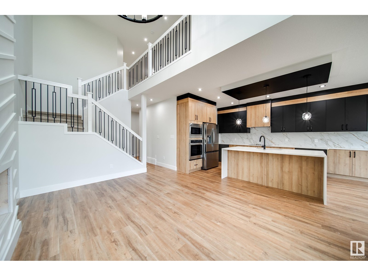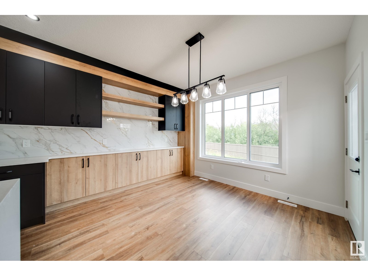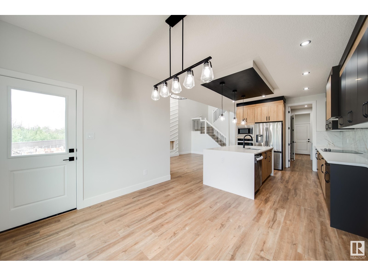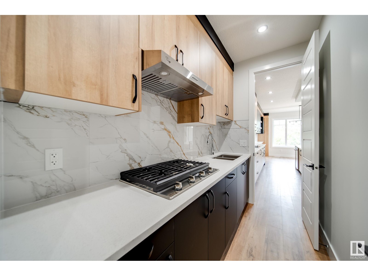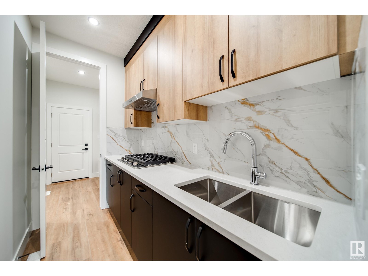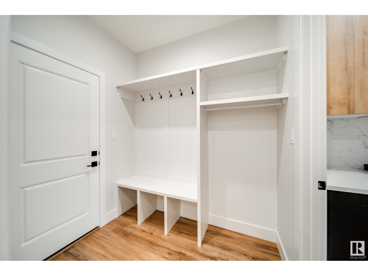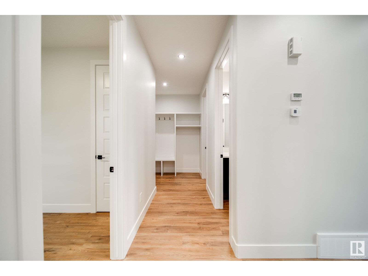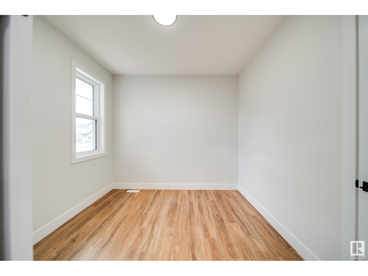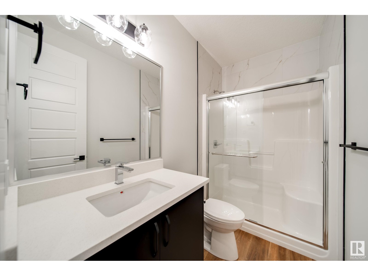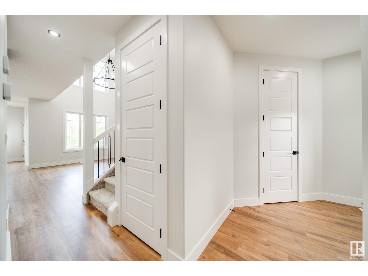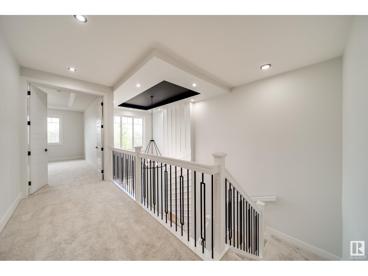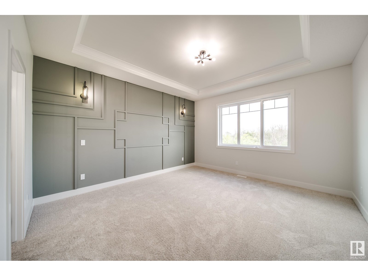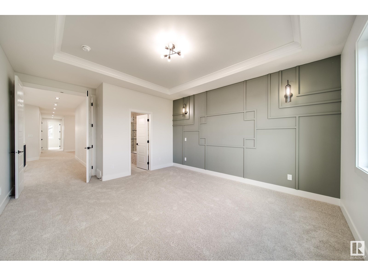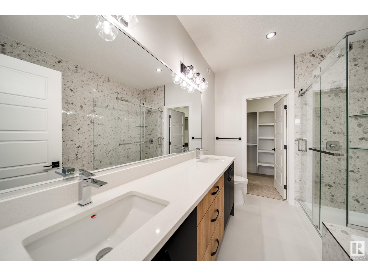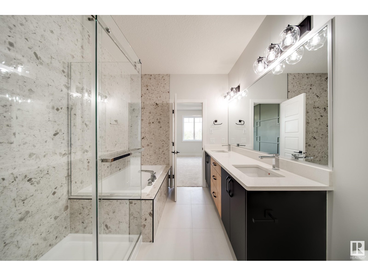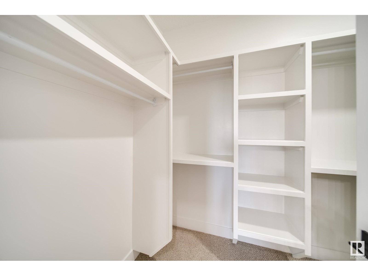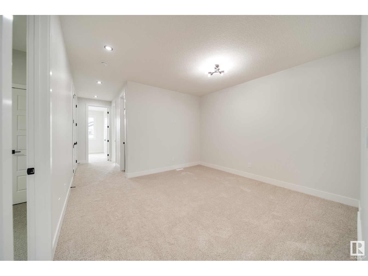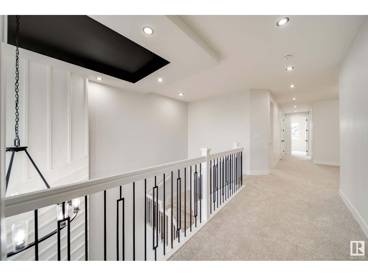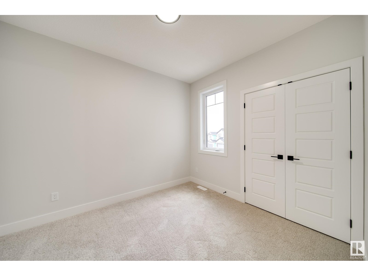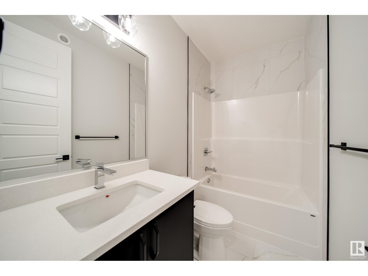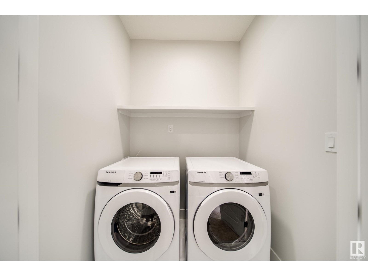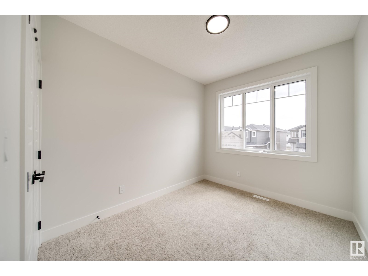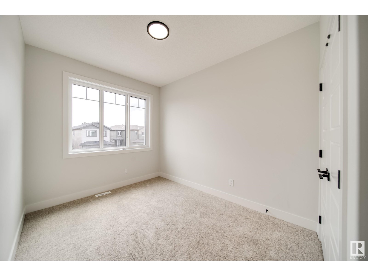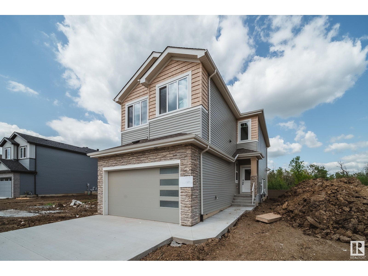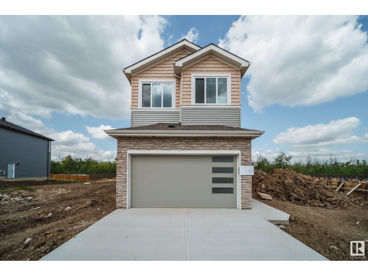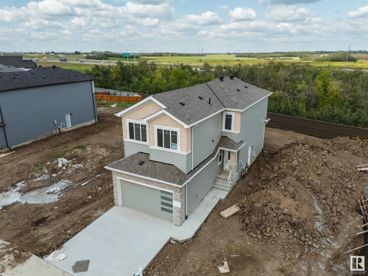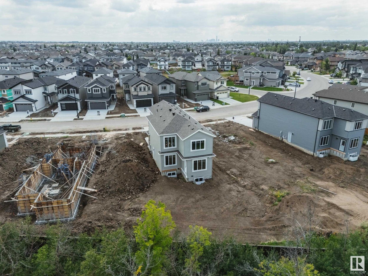8812 183 Av Nw Edmonton, Alberta T5Z 0S8
$699,900
Welcome to this stunning BRAND NEW home in the sought after community of College Woods! The main floor showcases a BRIGHT, open-concept layout w/soaring open-to-below ceilings in the great rm, a versatile den/5th bedroom, full bath, & a stylish kitchen with EXTENDED cabinetry, dbl WATERFALL ISLAND, full butler’s pantry/SPICE KITCHEN, and brand new stainless steel appliances. A rear mudroom with built-in shelving adds everyday convenience. Upstairs, you'll find 4 spacious bedrms plus a bonus room, incld. a luxurious primary suite w/ a FEATURE wall, spa-inspired 5-piece ensuite with a SOAKER TUB, tiled shower, double sinks, & a large walk-in closet. A full bath & convenient upper floor laundry complete this level. Enjoy main floor 9' ceilings & 8' doors, plus a SEPARATE SIDE ENTRANCE to the unfinished basement,ideal for future suite potential. Situated on a LARGE LOT with NO rear neighbours, close to schools, parks, shopping, and amenities, this home delivers on style, space, and location. Call this home! (id:46923)
Property Details
| MLS® Number | E4450646 |
| Property Type | Single Family |
| Neigbourhood | Klarvatten |
| Amenities Near By | Golf Course, Playground, Public Transit, Schools |
| Features | See Remarks, Closet Organizers, No Animal Home, No Smoking Home |
| Parking Space Total | 4 |
Building
| Bathroom Total | 3 |
| Bedrooms Total | 5 |
| Amenities | Ceiling - 9ft, Vinyl Windows |
| Appliances | Dishwasher, Dryer, Garage Door Opener Remote(s), Garage Door Opener, Hood Fan, Oven - Built-in, Microwave, Refrigerator, Stove, Washer |
| Basement Development | Unfinished |
| Basement Type | Full (unfinished) |
| Constructed Date | 2025 |
| Construction Style Attachment | Detached |
| Fireplace Fuel | Electric |
| Fireplace Present | Yes |
| Fireplace Type | Insert |
| Heating Type | Forced Air |
| Stories Total | 2 |
| Size Interior | 2,170 Ft2 |
| Type | House |
Parking
| Attached Garage |
Land
| Acreage | No |
| Land Amenities | Golf Course, Playground, Public Transit, Schools |
Rooms
| Level | Type | Length | Width | Dimensions |
|---|---|---|---|---|
| Main Level | Living Room | 15'8" x 11'6" | ||
| Main Level | Dining Room | 10' x 12'4" | ||
| Main Level | Kitchen | 13'2" x 11'5" | ||
| Main Level | Bedroom 5 | 9'6" x 10' | ||
| Upper Level | Primary Bedroom | 15' x 13'10" | ||
| Upper Level | Bedroom 2 | 10'10" x 8'10 | ||
| Upper Level | Bedroom 3 | 11'4" x 8'10" | ||
| Upper Level | Bedroom 4 | 10'10" x 9'6" |
https://www.realtor.ca/real-estate/28677146/8812-183-av-nw-edmonton-klarvatten
Contact Us
Contact us for more information

Chris K. Karampelas
Associate
(780) 450-6670
forsaleyeg.com/
www.facebook.com/search/top/?q=chris karampelas
4107 99 St Nw
Edmonton, Alberta T6E 3N4
(780) 450-6300
(780) 450-6670
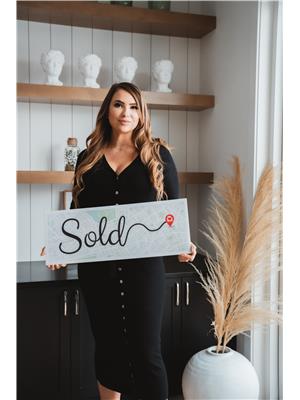
Jennifer L. Kitzan Mohammed
Associate
(780) 450-6670
www.forsaleyeg.com/
www.facebook.com/jennifer.kitzanmohammed
www.instagram.com/yeghomes/
4107 99 St Nw
Edmonton, Alberta T6E 3N4
(780) 450-6300
(780) 450-6670

