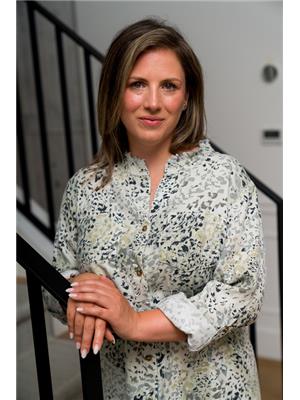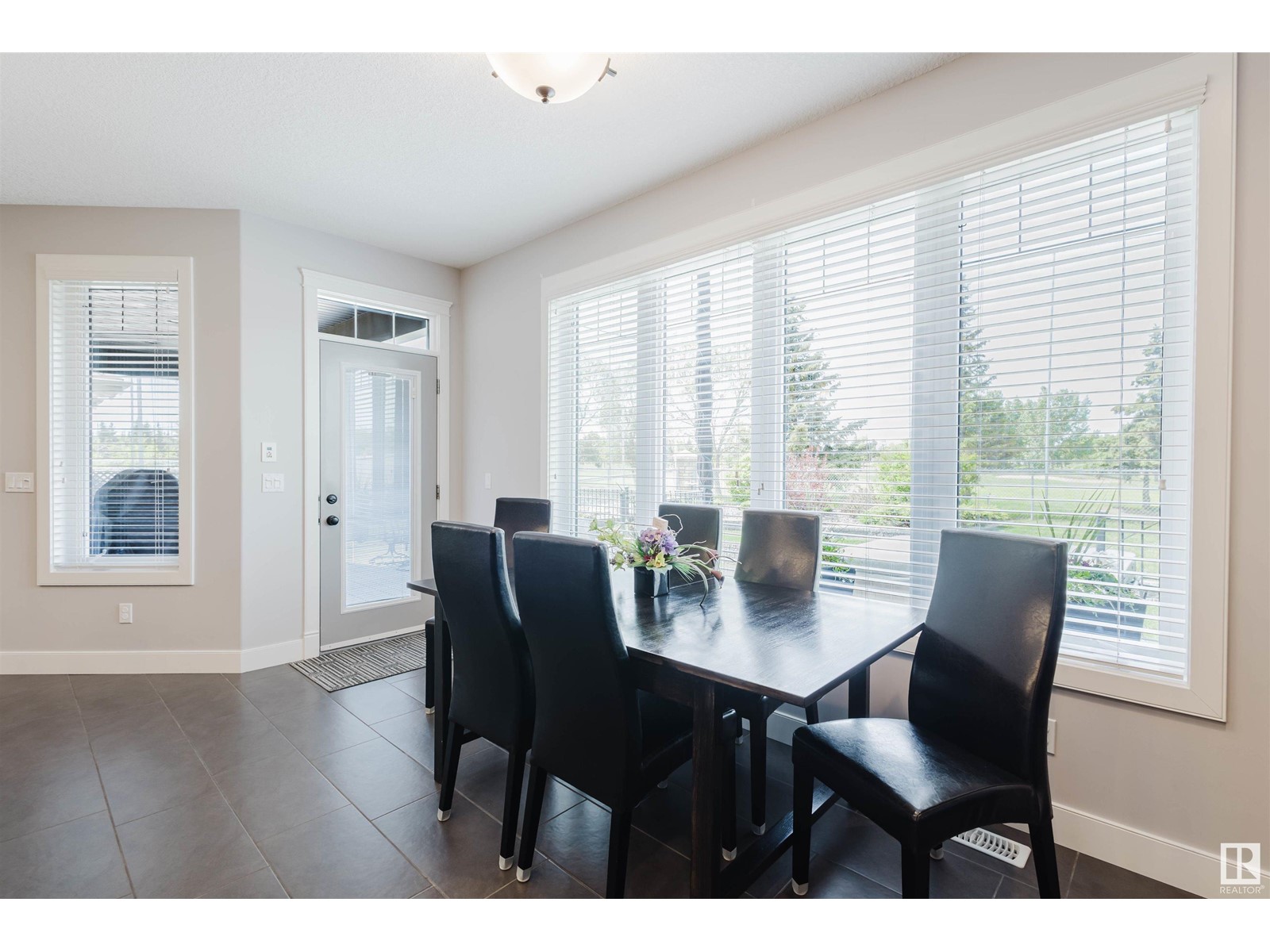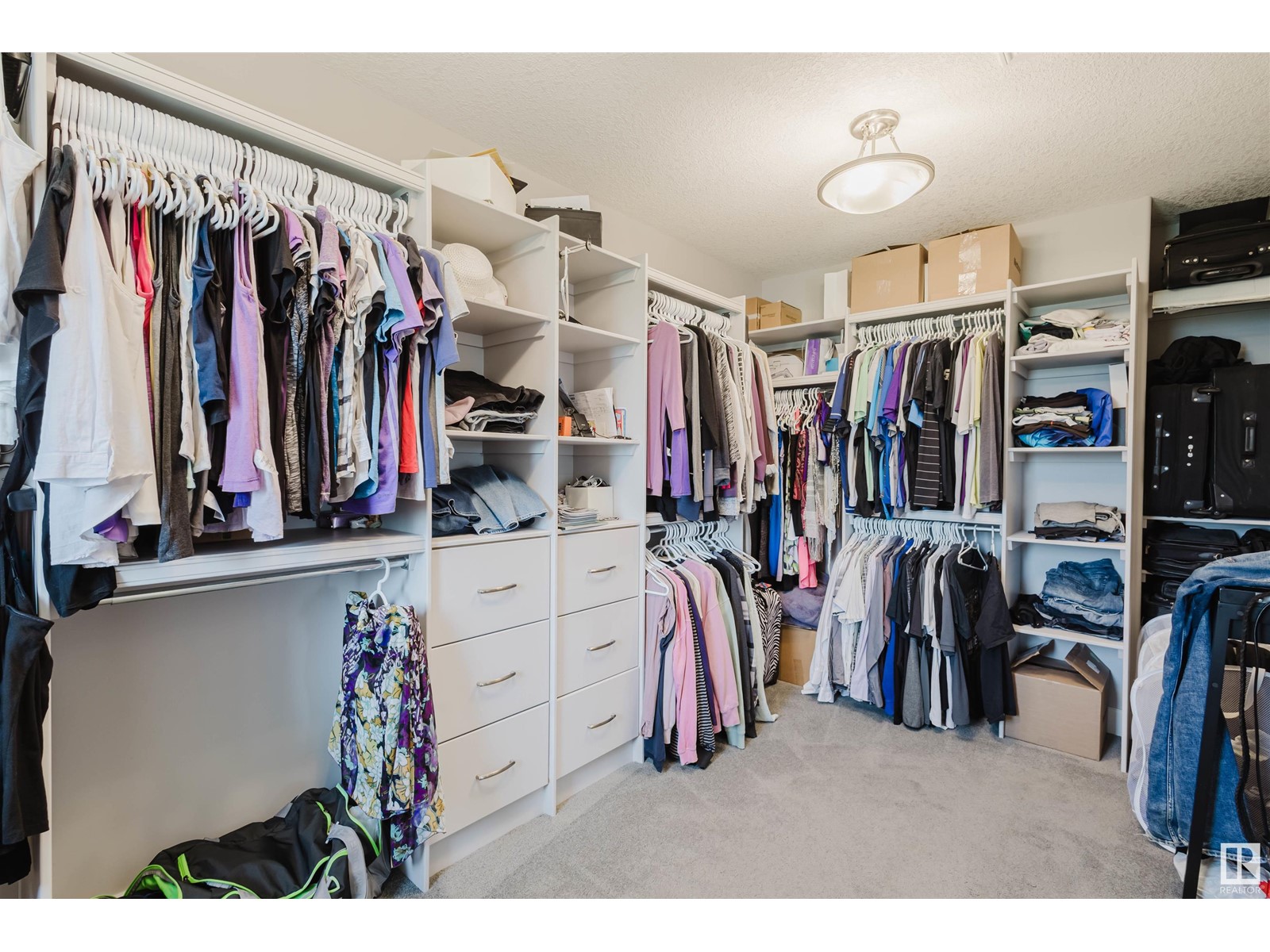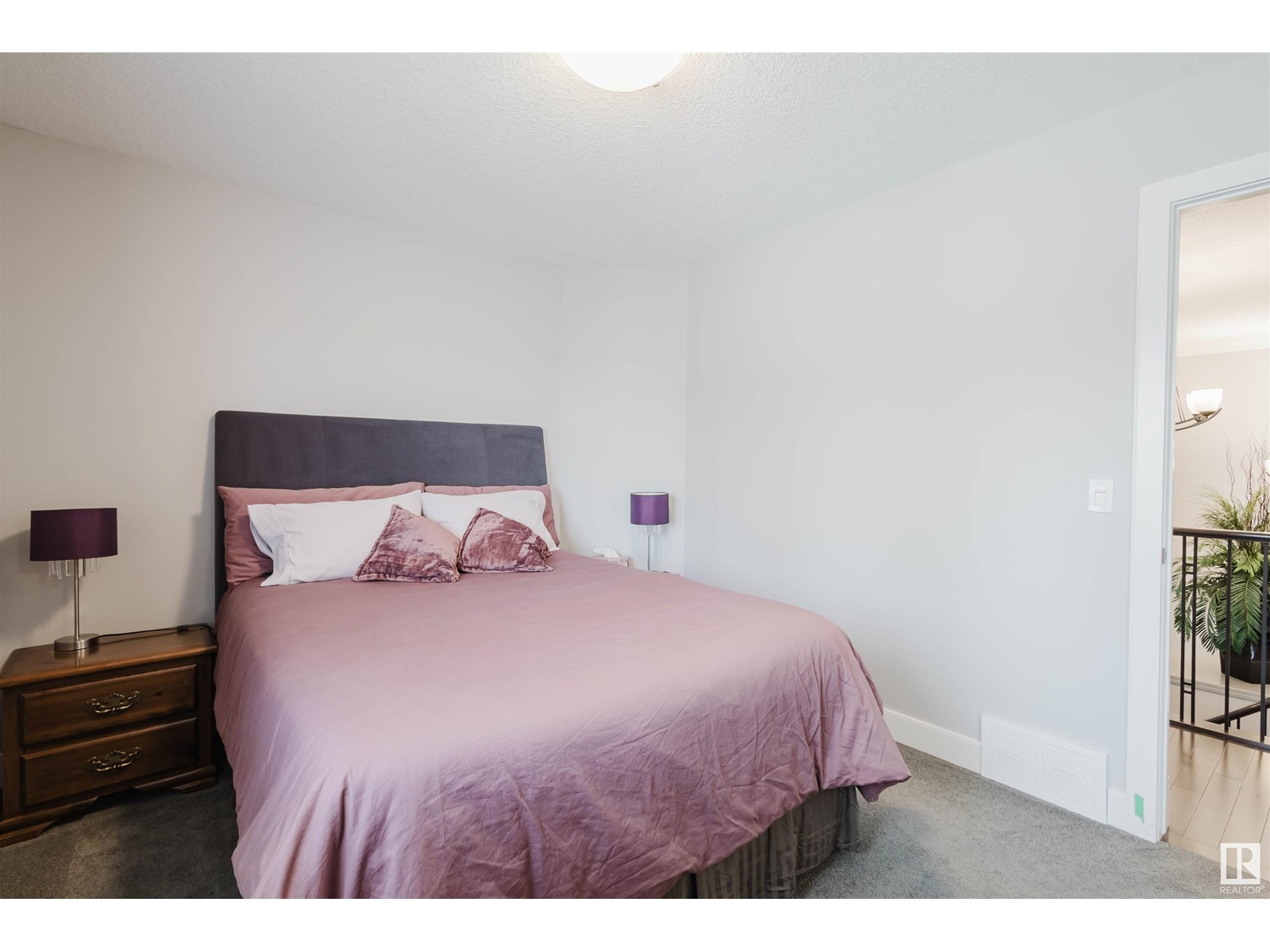8816 208 St Nw Edmonton, Alberta T5T 6Y3
$998,888
Dreaming of golf, come live backing the Lewis Estates Golf Course. This stunning 2,920 sq ft home backs the fairway and offers luxury throughout. Featuring 3 bedrooms, 2.5 bathrooms, and a heated triple garage wired for 220 and 2 floor drains. Soaring ceilings greet you at the entry along with a front den, leading to a bright and open living, kitchen, and dining space. The chef’s kitchen boasts high-end appliances including a gas cooktop, built-in oven and microwave, solid wood cabinetry to the ceiling, quartz counters, a massive island with seating for six, undermount lighting, built-in coffee bar, & a walk-through pantry connects to the spacious laundry room. Upstairs, the primary retreat impresses with a west-facing covered balcony overlooking the golf course, a large walk-in closet, & a spa-like ensuite. Two additional bedrooms & a massive 522sqft bonus room w/ wet bar rough-in complete the upper floor. Basement is waiting for your touches (big enough for 2 bedrooms and great room). Don't miss out! (id:46923)
Property Details
| MLS® Number | E4439095 |
| Property Type | Single Family |
| Neigbourhood | Suder Greens |
| Amenities Near By | Park, Golf Course, Public Transit, Schools, Shopping |
| Features | No Animal Home, No Smoking Home |
| Parking Space Total | 6 |
| Structure | Deck |
Building
| Bathroom Total | 3 |
| Bedrooms Total | 3 |
| Appliances | Dryer, Garage Door Opener Remote(s), Garage Door Opener, Garburator, Hood Fan, Oven - Built-in, Microwave, Refrigerator, Stove, Washer, Window Coverings, Wine Fridge |
| Basement Development | Unfinished |
| Basement Type | Full (unfinished) |
| Constructed Date | 2010 |
| Construction Style Attachment | Detached |
| Cooling Type | Central Air Conditioning |
| Fireplace Fuel | Gas |
| Fireplace Present | Yes |
| Fireplace Type | Unknown |
| Half Bath Total | 1 |
| Heating Type | Forced Air |
| Stories Total | 2 |
| Size Interior | 2,920 Ft2 |
| Type | House |
Parking
| Attached Garage |
Land
| Acreage | No |
| Fence Type | Fence |
| Land Amenities | Park, Golf Course, Public Transit, Schools, Shopping |
| Size Irregular | 626.55 |
| Size Total | 626.55 M2 |
| Size Total Text | 626.55 M2 |
Rooms
| Level | Type | Length | Width | Dimensions |
|---|---|---|---|---|
| Main Level | Living Room | 4.78 m | 4.66 m | 4.78 m x 4.66 m |
| Main Level | Kitchen | 6.4 m | 4.3 m | 6.4 m x 4.3 m |
| Main Level | Den | 2.43 m | 3.56 m | 2.43 m x 3.56 m |
| Main Level | Breakfast | 4.91 m | 1.49 m | 4.91 m x 1.49 m |
| Main Level | Laundry Room | Measurements not available | ||
| Upper Level | Primary Bedroom | 4.3 m | 6.52 m | 4.3 m x 6.52 m |
| Upper Level | Bedroom 2 | 2.77 m | 3.38 m | 2.77 m x 3.38 m |
| Upper Level | Bedroom 3 | 2.43 m | 4.23 m | 2.43 m x 4.23 m |
| Upper Level | Bonus Room | 7.1 m | 7.65 m | 7.1 m x 7.65 m |
https://www.realtor.ca/real-estate/28384195/8816-208-st-nw-edmonton-suder-greens
Contact Us
Contact us for more information

Sherri L. Herman
Associate
Suite 133, 3 - 11 Bellerose Dr
St Albert, Alberta T8N 5C9
(780) 268-4888

























































