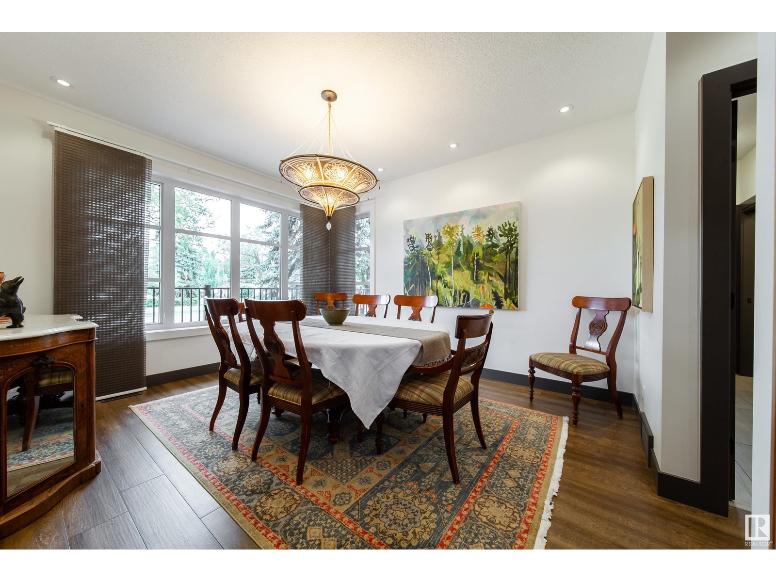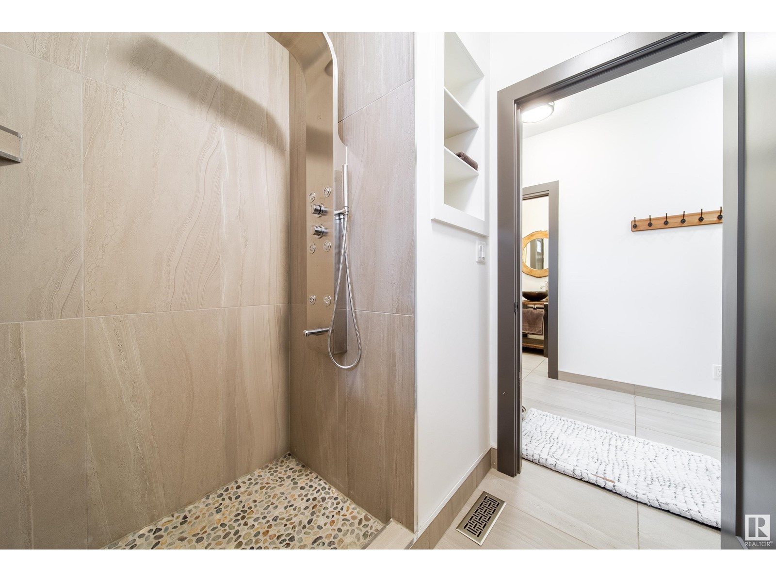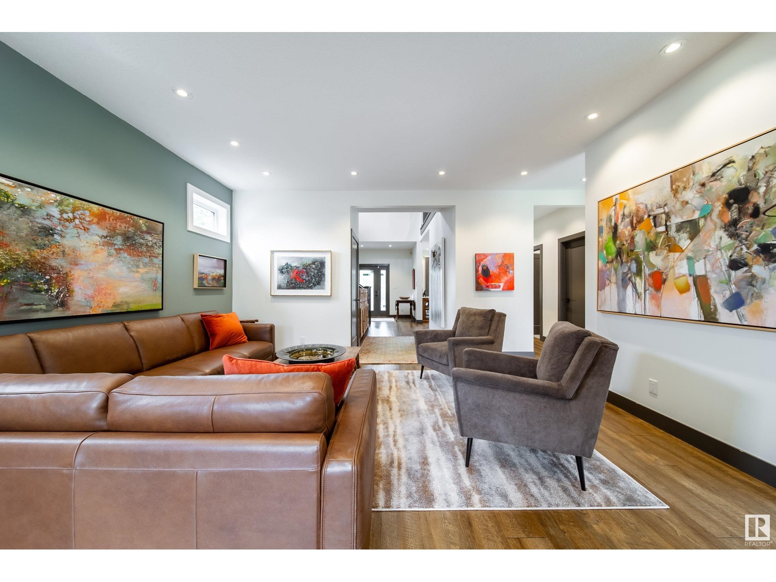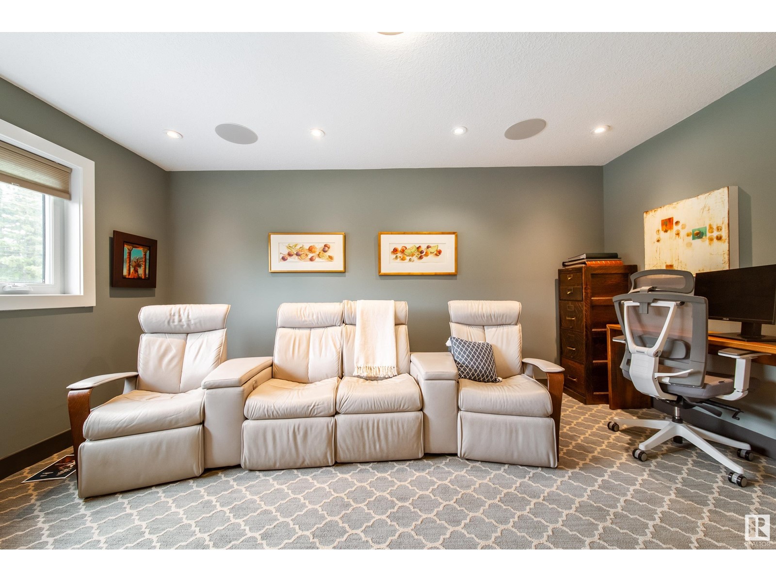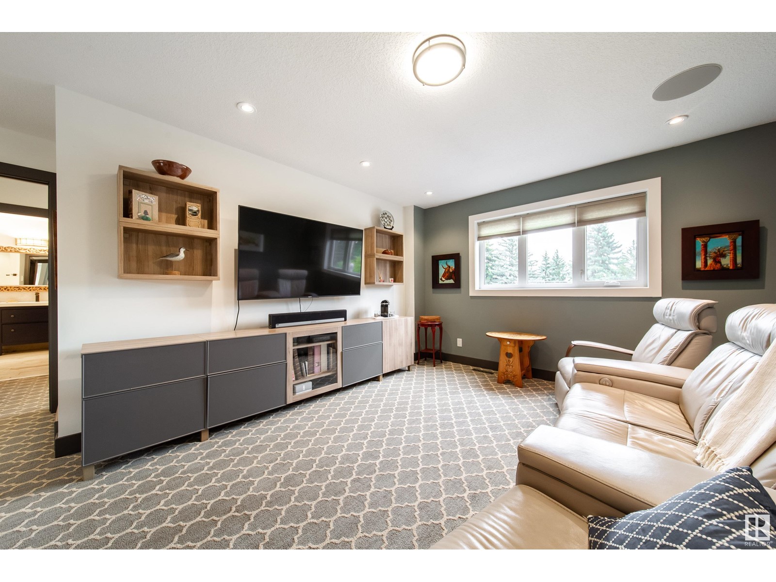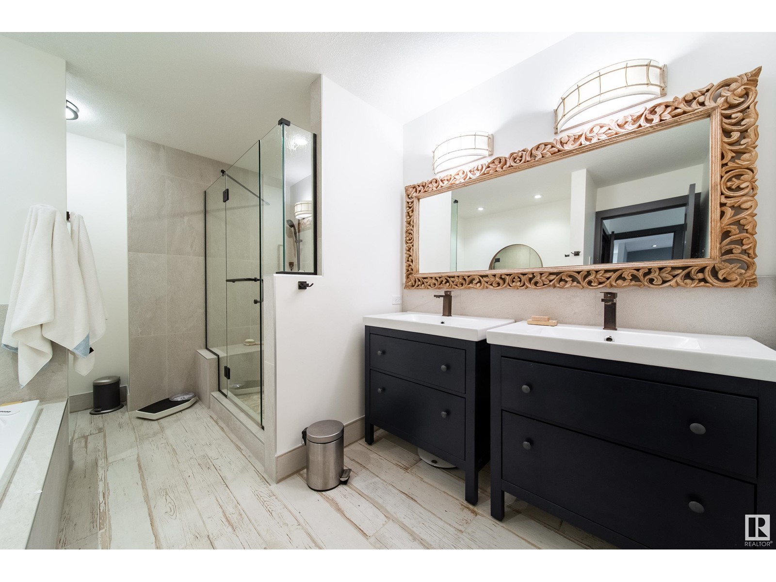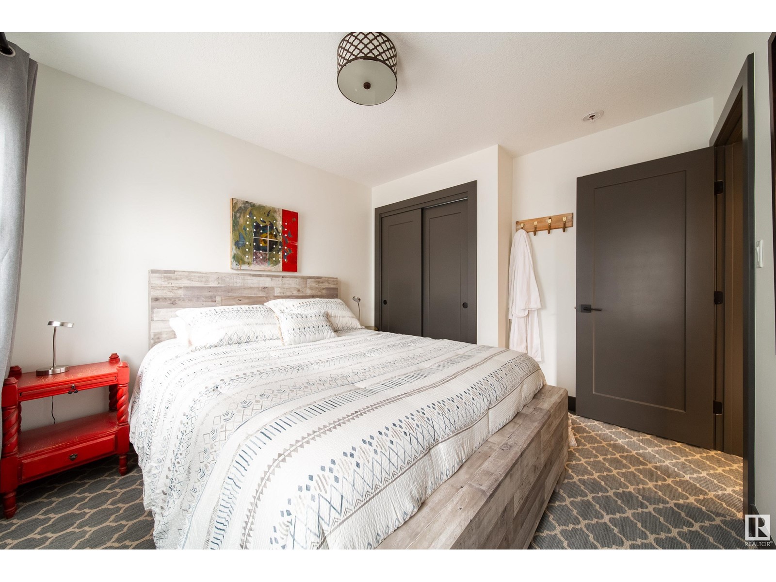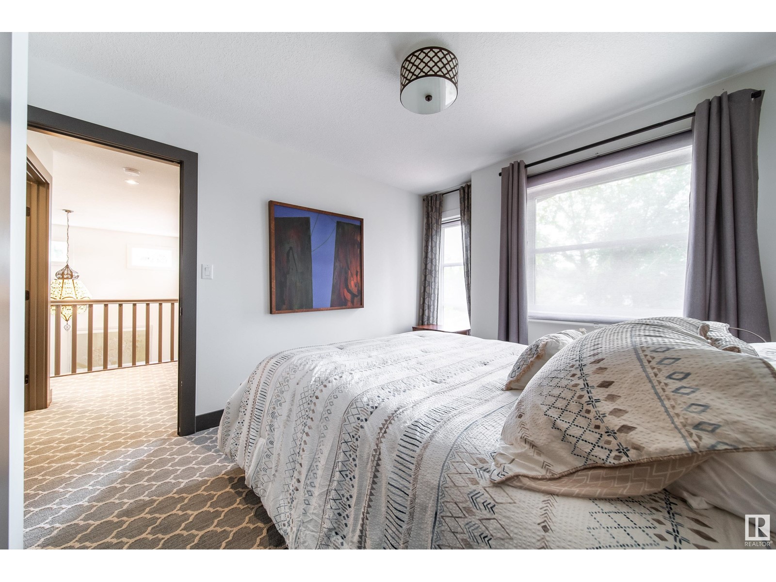8817 142 St Nw Edmonton, Alberta T6R 0M3
$1,150,000
THE RED HOUSE architecturally designed impressive style & panache 2303 sf 2 storey + 850 sf finished basement. 3 bedrms 3.5 baths. Unique curb appeal, an oversized finished under-drive garage with a heated driveway. . The main floor includes a formal living and dining room, a home office/den, and a custom chef's kitchen with ample cabinets, a butler's pantry, and top-quality SS appliances. Granite countertops and sliding glass doors lead to a backyard oasis with a hot tub, patio, and lovely landscaping. The main floor is complete with a powder room, dining room, and a mudroom The upper floor is well-appointed with a large bonus/TV room that can easily convert into a bedroom, a master suite with a large closet, and an ensuite spa bath with heated floors. Additionally, there is a large second bedroom and a full bath. The lower level has a full bath, large windows, and rough-in for a wet bar. The home is equipped with an upgraded mechanical system and full A/C. A Work of Art. (id:46923)
Property Details
| MLS® Number | E4404389 |
| Property Type | Single Family |
| Neigbourhood | Parkview |
| Amenities Near By | Public Transit, Schools, Shopping |
| Features | No Smoking Home |
| Parking Space Total | 4 |
| Structure | Patio(s) |
Building
| Bathroom Total | 5 |
| Bedrooms Total | 3 |
| Amenities | Ceiling - 9ft |
| Appliances | Dishwasher, Dryer, Garage Door Opener Remote(s), Garage Door Opener, Hood Fan, Microwave, Refrigerator, Gas Stove(s), Washer, Window Coverings |
| Basement Development | Finished |
| Basement Type | Full (finished) |
| Constructed Date | 2016 |
| Construction Style Attachment | Detached |
| Cooling Type | Central Air Conditioning |
| Fire Protection | Smoke Detectors |
| Half Bath Total | 2 |
| Heating Type | Forced Air, In Floor Heating |
| Stories Total | 2 |
| Size Interior | 2,304 Ft2 |
| Type | House |
Parking
| Attached Garage | |
| Oversize |
Land
| Acreage | No |
| Fence Type | Fence |
| Land Amenities | Public Transit, Schools, Shopping |
| Size Irregular | 472.51 |
| Size Total | 472.51 M2 |
| Size Total Text | 472.51 M2 |
Rooms
| Level | Type | Length | Width | Dimensions |
|---|---|---|---|---|
| Lower Level | Recreation Room | 5.51 m | 7.86 m | 5.51 m x 7.86 m |
| Lower Level | Cold Room | 3.18 m | 1.59 m | 3.18 m x 1.59 m |
| Lower Level | Storage | 3.33 m | 4.12 m | 3.33 m x 4.12 m |
| Main Level | Living Room | 4.41 m | 4.77 m | 4.41 m x 4.77 m |
| Main Level | Dining Room | 3.73 m | 4.2 m | 3.73 m x 4.2 m |
| Main Level | Kitchen | 4.51 m | 4.37 m | 4.51 m x 4.37 m |
| Upper Level | Primary Bedroom | 4.29 m | 4.45 m | 4.29 m x 4.45 m |
| Upper Level | Bedroom 2 | 3.01 m | 3.69 m | 3.01 m x 3.69 m |
| Upper Level | Bedroom 3 | 3.72 m | 4.71 m | 3.72 m x 4.71 m |
| Upper Level | Laundry Room | 1.41 m | 2.39 m | 1.41 m x 2.39 m |
https://www.realtor.ca/real-estate/27351382/8817-142-st-nw-edmonton-parkview
Contact Us
Contact us for more information

Sally Munro
Associate
www.sallymunro.com/
twitter.com/soojandra
www.facebook.com/sally.munro1
www.linkedin.com/in/sally-munro-56465321/
5954 Gateway Blvd Nw
Edmonton, Alberta T6H 2H6
(780) 439-3300






