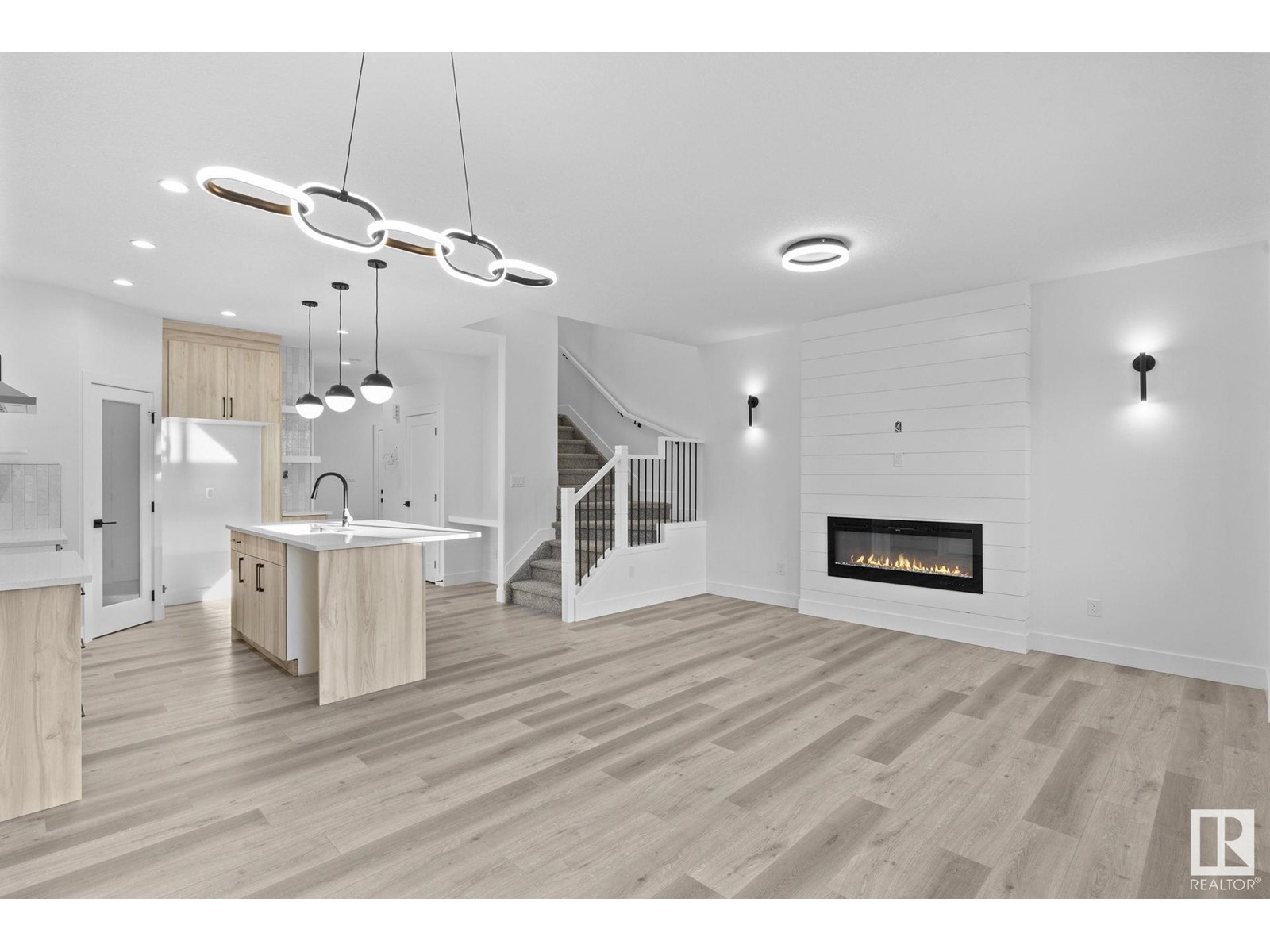8819 181 Av Nw Edmonton, Alberta T5Z 0X4
$540,000
Welcome to Klarvatten! Built by New Era Luxury Homes, this 1,700+ sqft home is perfectly located near the Anthony Henday, schools, shopping, and CFB Edmonton. The open-concept layout features 9’ ceilings on the main and basement levels, a great room with an electric fireplace and feature wall, and a chef’s kitchen with quartz counters, ceiling-height cabinets, and a mudroom. Upstairs offers four bedrooms, including a spa-inspired primary suite with dual sinks and a tiled shower, plus a laundry room with a sink for added convenience. Enjoy a double-attached garage with a drain, separate side entrance with 2 bed legal suite potential, and a spacious backyard for outdoor living. JUNE 2025 Possession! Note: Pictures are from similar models. This home is under construction. (id:46923)
Property Details
| MLS® Number | E4428766 |
| Property Type | Single Family |
| Neigbourhood | Klarvatten |
| Features | Closet Organizers, No Animal Home, No Smoking Home |
Building
| Bathroom Total | 3 |
| Bedrooms Total | 4 |
| Amenities | Ceiling - 9ft |
| Appliances | Garage Door Opener, Hood Fan |
| Basement Development | Unfinished |
| Basement Type | Full (unfinished) |
| Constructed Date | 2025 |
| Construction Style Attachment | Detached |
| Fireplace Fuel | Electric |
| Fireplace Present | Yes |
| Fireplace Type | Unknown |
| Half Bath Total | 1 |
| Heating Type | Forced Air |
| Stories Total | 2 |
| Size Interior | 1,690 Ft2 |
| Type | House |
Parking
| Attached Garage |
Land
| Acreage | No |
Rooms
| Level | Type | Length | Width | Dimensions |
|---|---|---|---|---|
| Main Level | Living Room | Measurements not available | ||
| Main Level | Dining Room | Measurements not available | ||
| Main Level | Kitchen | Measurements not available | ||
| Upper Level | Primary Bedroom | Measurements not available | ||
| Upper Level | Bedroom 2 | Measurements not available | ||
| Upper Level | Bedroom 3 | Measurements not available | ||
| Upper Level | Bedroom 4 | Measurements not available |
https://www.realtor.ca/real-estate/28114570/8819-181-av-nw-edmonton-klarvatten
Contact Us
Contact us for more information
Pawanbir S. Dhaliwal
Associate
(780) 457-5240
10630 124 St Nw
Edmonton, Alberta T5N 1S3
(780) 478-5478
(780) 457-5240
















