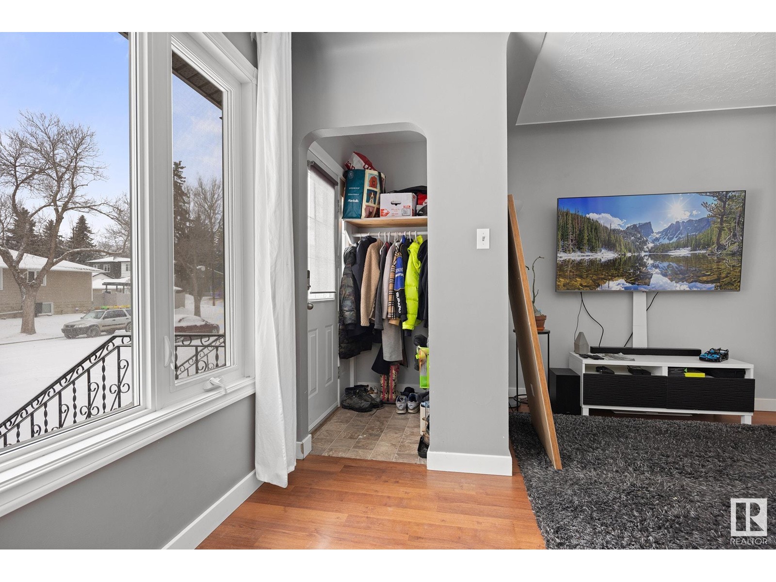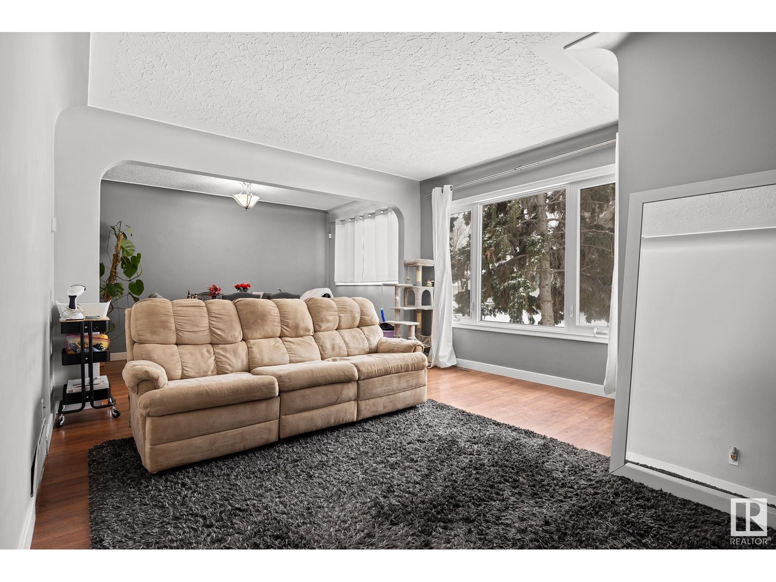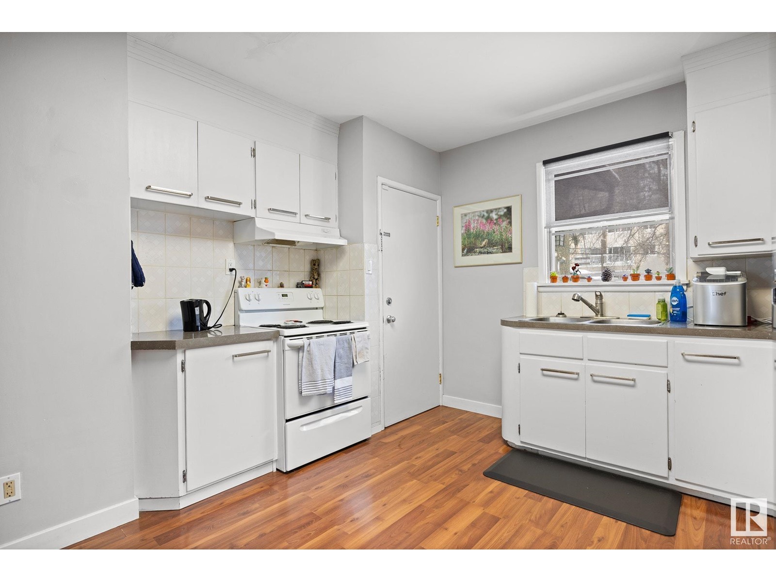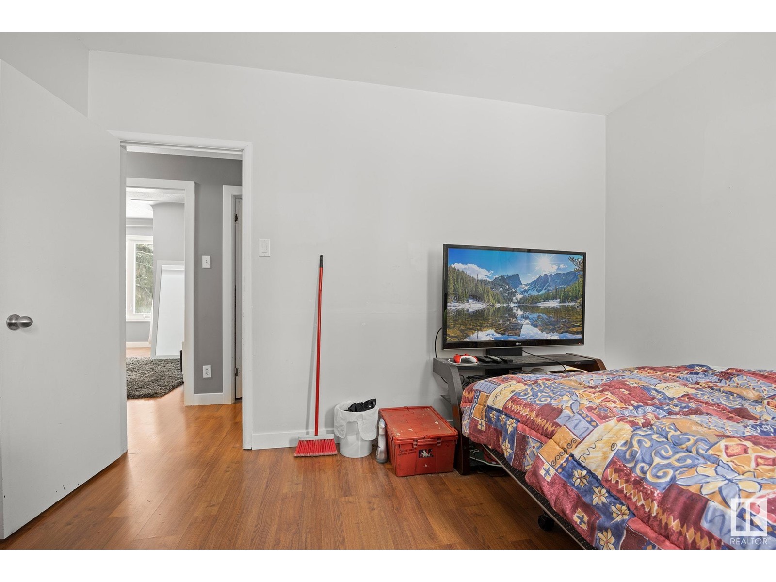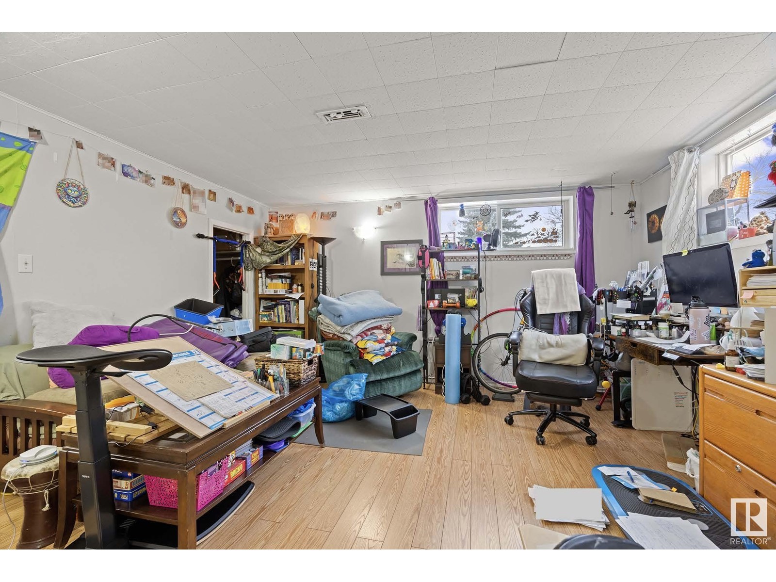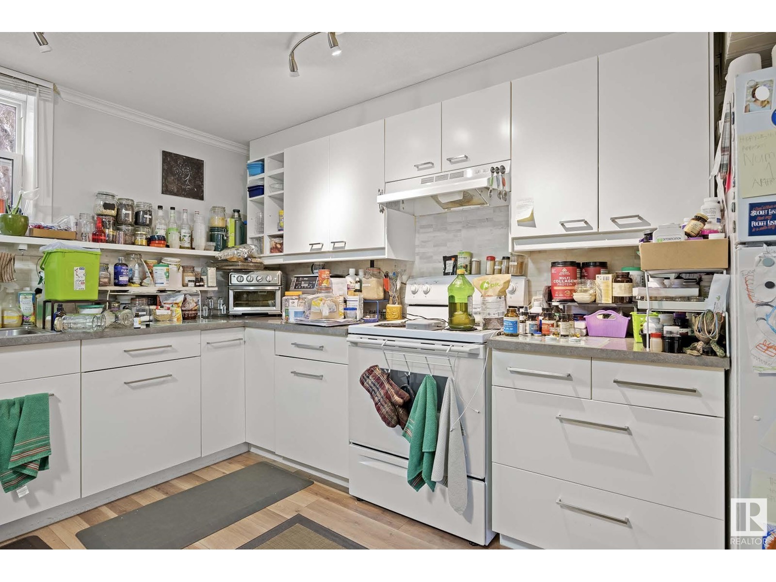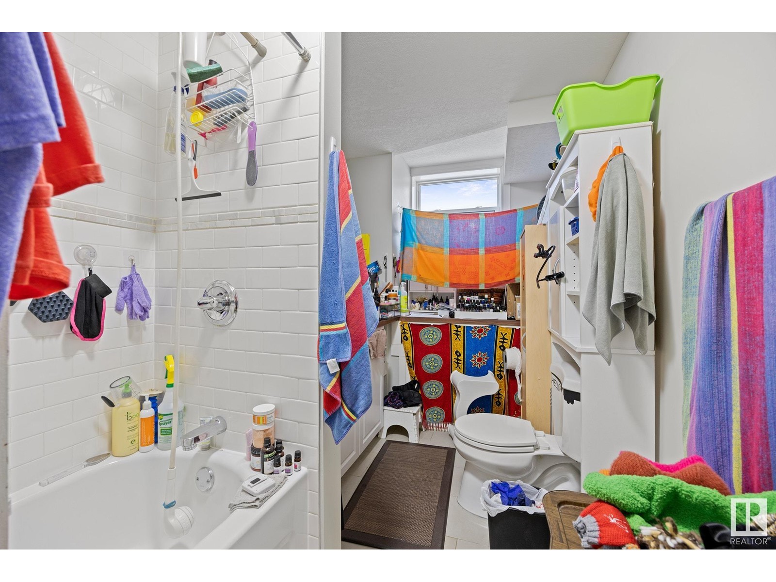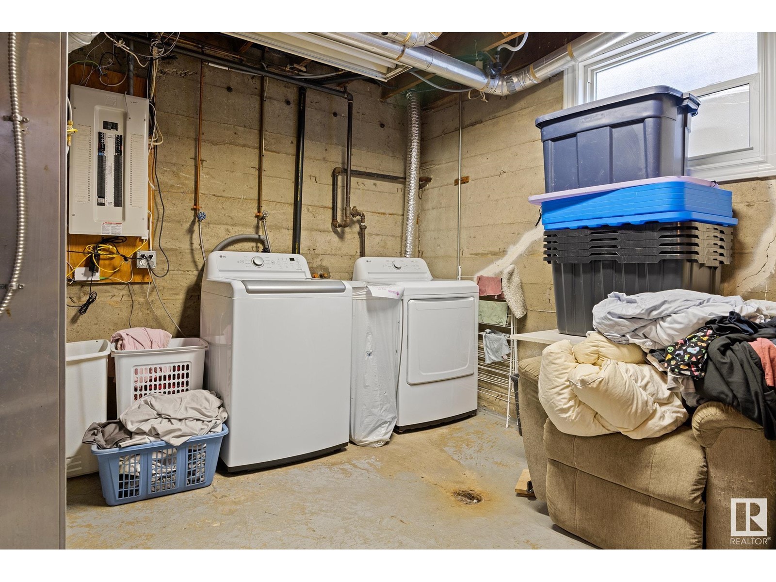8819 87 St Nw Edmonton, Alberta T6C 3H4
$474,900
PLATINUM PROPERTY! This beautifully upgraded raised bungalow in Bonnie Doon is nestled on a quiet street, close to LRT stations, great shops, cafe's and shopping. It offers a bright, spacious upper level with a large living/dining area, cute kitchen, 2 bedrooms, and a updated 4-piece bath. The fully finished lower level features big above grade windows, a massive second kitchen, additional bedroom, and another full bath. A spacious back entrance allows access directly downstairs or to upstairs. Situated on a 45' wide and 150' deep lot with a double detached garage, it includes features like a high efficiency furnace, updated sewer line, two refrigerators, two stoves plus built-in dishwasher, washer, dryer, two hood fans and power humidifier. This home has a great combination of updates, location and potential. Move-in ready, it’s perfect for homeowners and investors! (id:46923)
Property Details
| MLS® Number | E4427853 |
| Property Type | Single Family |
| Neigbourhood | Bonnie Doon |
| Amenities Near By | Public Transit, Schools, Shopping |
| Community Features | Public Swimming Pool |
| Features | See Remarks, Lane |
| Parking Space Total | 2 |
Building
| Bathroom Total | 2 |
| Bedrooms Total | 3 |
| Appliances | Dishwasher, Dryer, Hood Fan, Humidifier, Washer, Refrigerator, Two Stoves |
| Architectural Style | Raised Bungalow |
| Basement Development | Finished |
| Basement Type | Full (finished) |
| Constructed Date | 1955 |
| Construction Style Attachment | Detached |
| Heating Type | Forced Air |
| Stories Total | 1 |
| Size Interior | 1,057 Ft2 |
| Type | House |
Parking
| Detached Garage |
Land
| Acreage | No |
| Fence Type | Fence |
| Land Amenities | Public Transit, Schools, Shopping |
| Size Irregular | 626.4 |
| Size Total | 626.4 M2 |
| Size Total Text | 626.4 M2 |
Rooms
| Level | Type | Length | Width | Dimensions |
|---|---|---|---|---|
| Basement | Bedroom 3 | 3.9 m | 3.42 m | 3.9 m x 3.42 m |
| Basement | Utility Room | 3.93 m | 4.58 m | 3.93 m x 4.58 m |
| Basement | Recreation Room | 4.02 m | 4.51 m | 4.02 m x 4.51 m |
| Basement | Second Kitchen | 3.94 m | 3.78 m | 3.94 m x 3.78 m |
| Main Level | Living Room | 4.05 m | 4.76 m | 4.05 m x 4.76 m |
| Main Level | Dining Room | 4.05 m | 2.42 m | 4.05 m x 2.42 m |
| Main Level | Kitchen | 4.08 m | 3.59 m | 4.08 m x 3.59 m |
| Main Level | Primary Bedroom | 4.05 m | 3.24 m | 4.05 m x 3.24 m |
| Main Level | Bedroom 2 | 3 m | 3.69 m | 3 m x 3.69 m |
https://www.realtor.ca/real-estate/28085856/8819-87-st-nw-edmonton-bonnie-doon
Contact Us
Contact us for more information
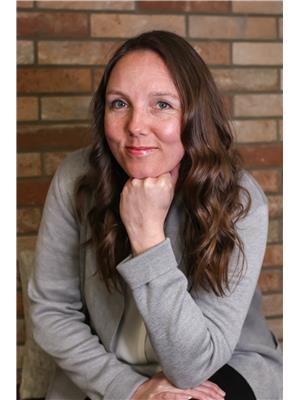
Allison R. Mcdougall
Associate
(780) 457-2194
platinumteam.ca/
twitter.com/AlMcD1?lang=en
www.facebook.com/PlatinumTeamYEG/
www.linkedin.com/in/allison-mcdougall-4a611850
13120 St Albert Trail Nw
Edmonton, Alberta T5L 4P6
(780) 457-3777
(780) 457-2194



