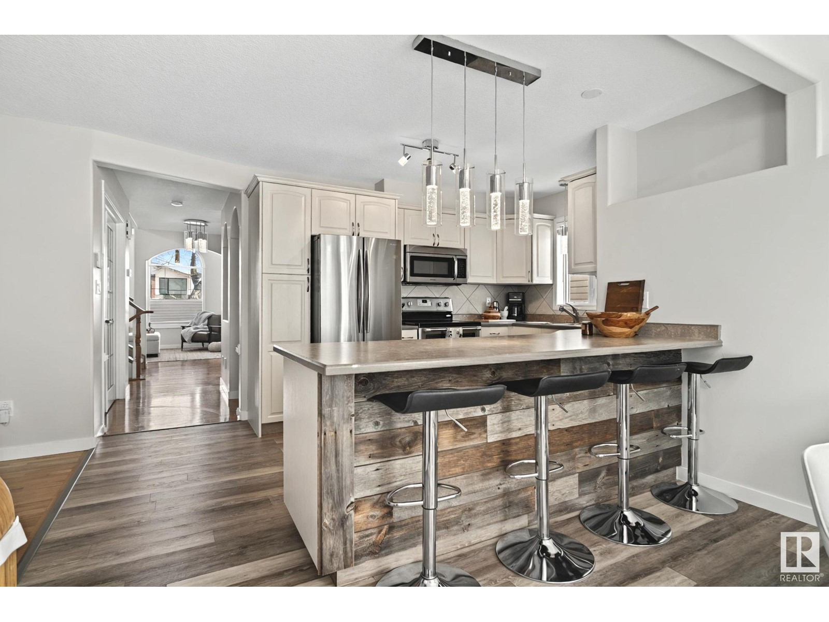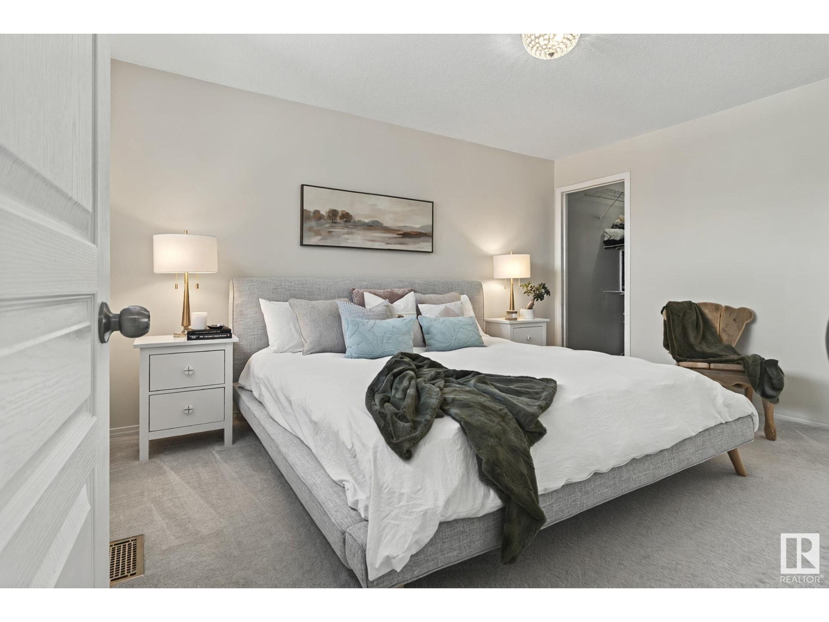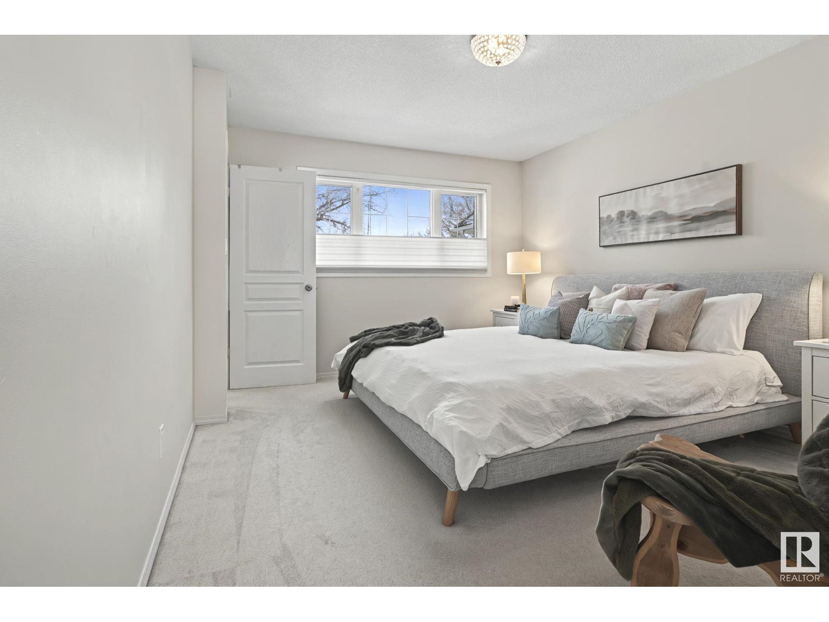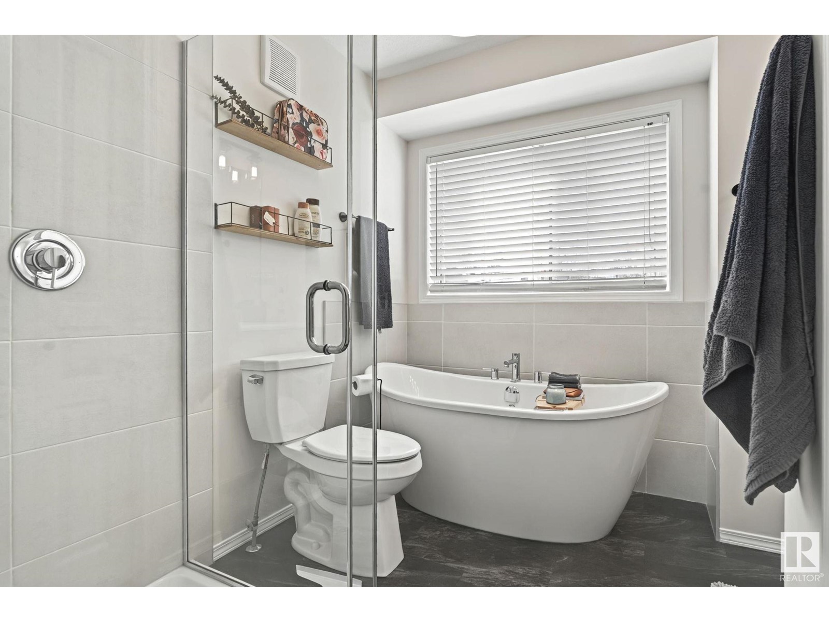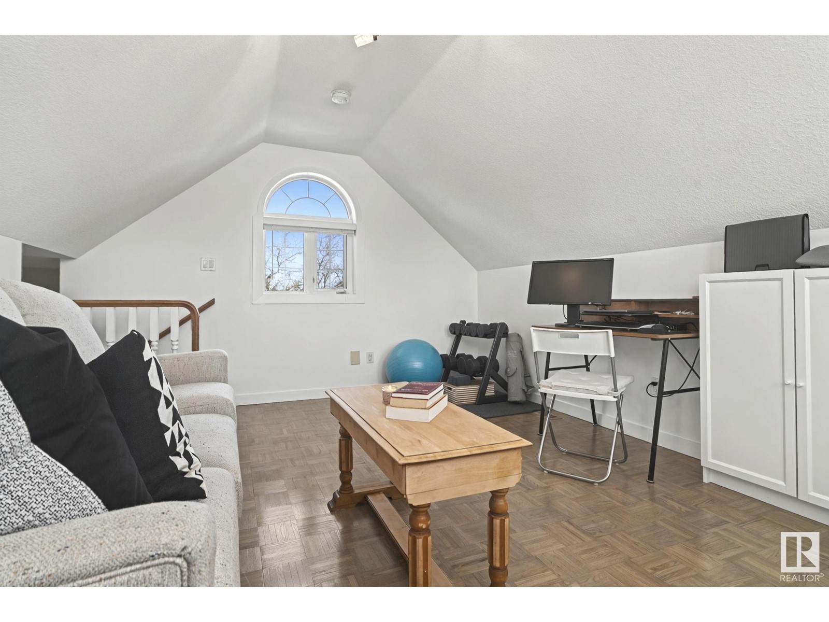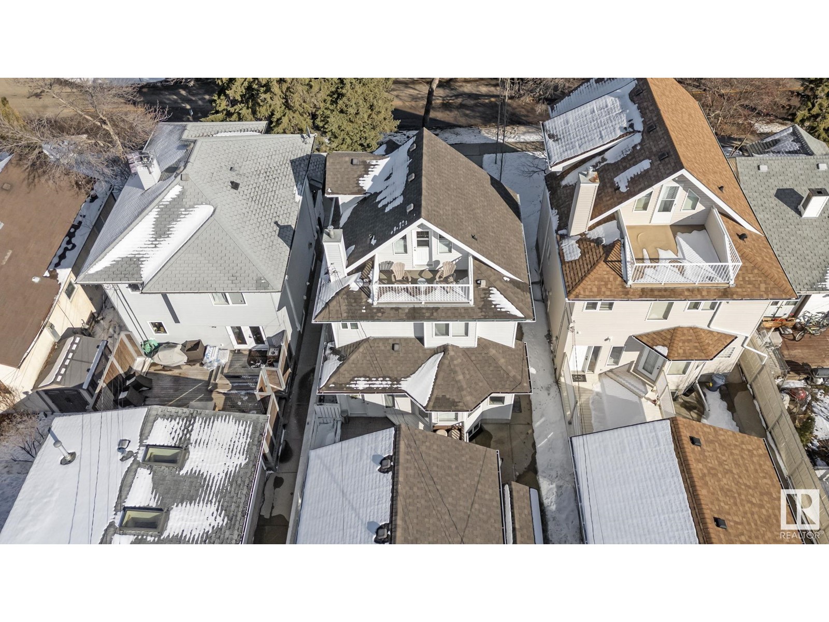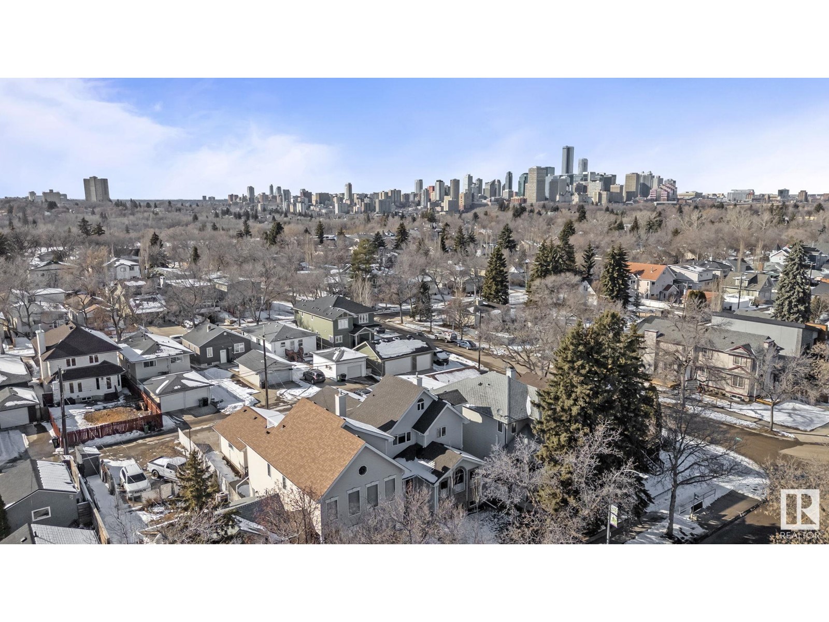8850 92 St Nw Edmonton, Alberta T6C 3R1
$744,900
Welcome to the sought after community of Bonnie Doon!! This beautifully finished 2 1/2 storey home is equipped with four bedrooms + four bathrooms. As you enter the home, the foyer leads directly to the greatroom with oversized windows + vaulted ceilings. Steps away from the private dining room is the kitchen with a generous counter height bar, ample storage, stainless steel appliances, breakfast nook, + gas fireplace. Combination of hardwood + laminate flooring throughout the main level living space with newer carpet installed on the open tread staircase + second floor bedrooms. Large primary located on the second level complete with four-piece renovated ensuite + large closet. Lower level with second entrance includes large recreation room, two bedrooms, three-piece bathroom laundry combo, + additional kitchen completes the space. Perfect for the buyer looking for a unique home just walking distance to your favourite coffee shop + local pub. Welcome to Bonnie Doon... (shingles 2020 + furnaces 2019) (id:46923)
Property Details
| MLS® Number | E4426682 |
| Property Type | Single Family |
| Neigbourhood | Bonnie Doon |
| Amenities Near By | Playground, Public Transit, Schools, Shopping |
| Features | Lane, Closet Organizers, No Animal Home, No Smoking Home |
| Parking Space Total | 4 |
| Structure | Deck |
| View Type | City View |
Building
| Bathroom Total | 4 |
| Bedrooms Total | 4 |
| Amenities | Ceiling - 9ft, Vinyl Windows |
| Appliances | Alarm System, Garage Door Opener Remote(s), Garage Door Opener, Garburator, Microwave Range Hood Combo, Oven - Built-in, Storage Shed, Central Vacuum, Window Coverings, Dryer, Refrigerator, Two Stoves, Two Washers, Dishwasher |
| Basement Development | Finished |
| Basement Type | Full (finished) |
| Ceiling Type | Vaulted |
| Constructed Date | 2000 |
| Construction Style Attachment | Detached |
| Fire Protection | Smoke Detectors |
| Fireplace Fuel | Gas |
| Fireplace Present | Yes |
| Fireplace Type | Unknown |
| Half Bath Total | 1 |
| Heating Type | Forced Air |
| Stories Total | 3 |
| Size Interior | 1,901 Ft2 |
| Type | House |
Parking
| Detached Garage |
Land
| Acreage | No |
| Land Amenities | Playground, Public Transit, Schools, Shopping |
| Size Irregular | 367.29 |
| Size Total | 367.29 M2 |
| Size Total Text | 367.29 M2 |
Rooms
| Level | Type | Length | Width | Dimensions |
|---|---|---|---|---|
| Basement | Bedroom 3 | 2.75 m | 2.51 m | 2.75 m x 2.51 m |
| Basement | Bedroom 4 | 4.53 m | 3.84 m | 4.53 m x 3.84 m |
| Basement | Recreation Room | 3.99 m | 5.68 m | 3.99 m x 5.68 m |
| Basement | Laundry Room | 3.54 m | 1.68 m | 3.54 m x 1.68 m |
| Basement | Second Kitchen | 2.39 m | 3.53 m | 2.39 m x 3.53 m |
| Main Level | Living Room | 4.89 m | 3.51 m | 4.89 m x 3.51 m |
| Main Level | Dining Room | 3.24 m | 3.01 m | 3.24 m x 3.01 m |
| Main Level | Kitchen | 4.47 m | 2.2 m | 4.47 m x 2.2 m |
| Main Level | Family Room | 2.87 m | 2.56 m | 2.87 m x 2.56 m |
| Main Level | Den | 2.69 m | 2.25 m | 2.69 m x 2.25 m |
| Main Level | Breakfast | 3.29 m | 3.59 m | 3.29 m x 3.59 m |
| Upper Level | Primary Bedroom | 3.47 m | 4.28 m | 3.47 m x 4.28 m |
| Upper Level | Bedroom 2 | 2.75 m | 3.2 m | 2.75 m x 3.2 m |
| Upper Level | Loft | 2.99 m | 4.6 m | 2.99 m x 4.6 m |
https://www.realtor.ca/real-estate/28054764/8850-92-st-nw-edmonton-bonnie-doon
Contact Us
Contact us for more information
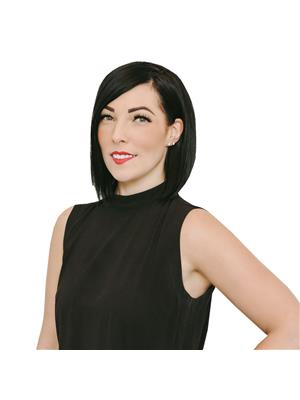
Crystal Graae
Associate
(780) 488-0966
201-10555 172 St Nw
Edmonton, Alberta T5S 1P1
(780) 483-2122
(780) 488-0966




















