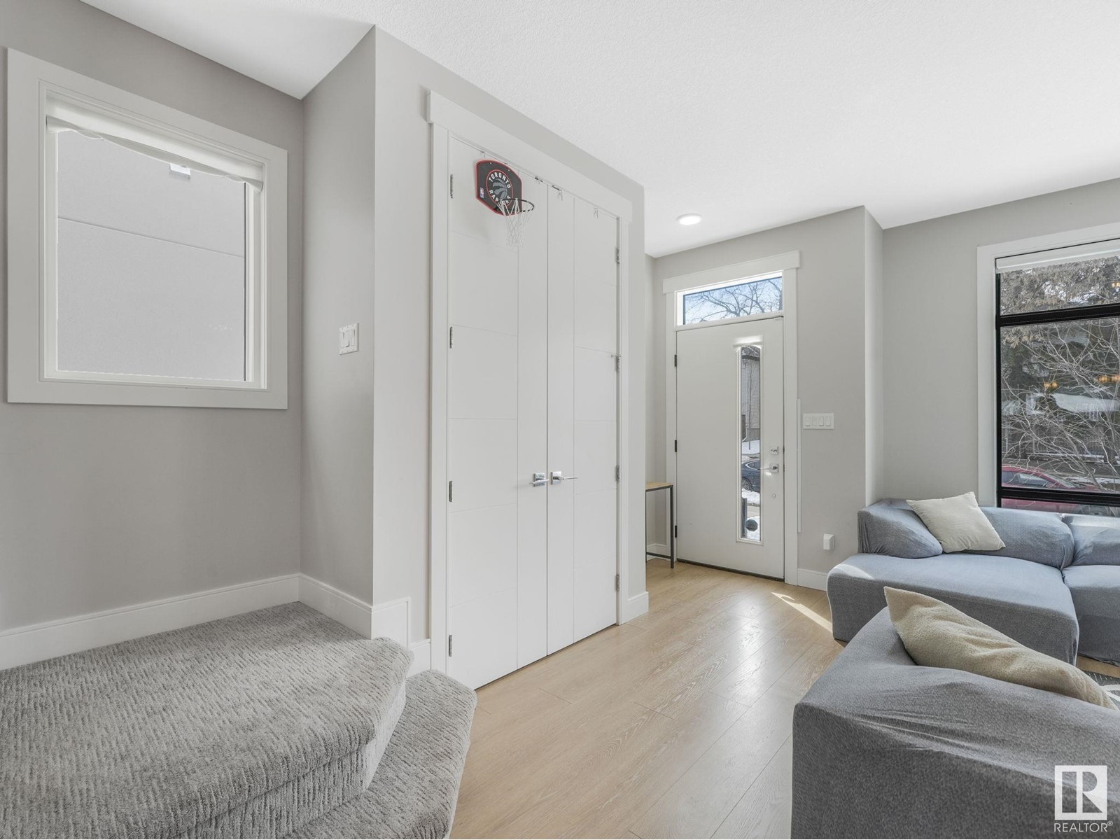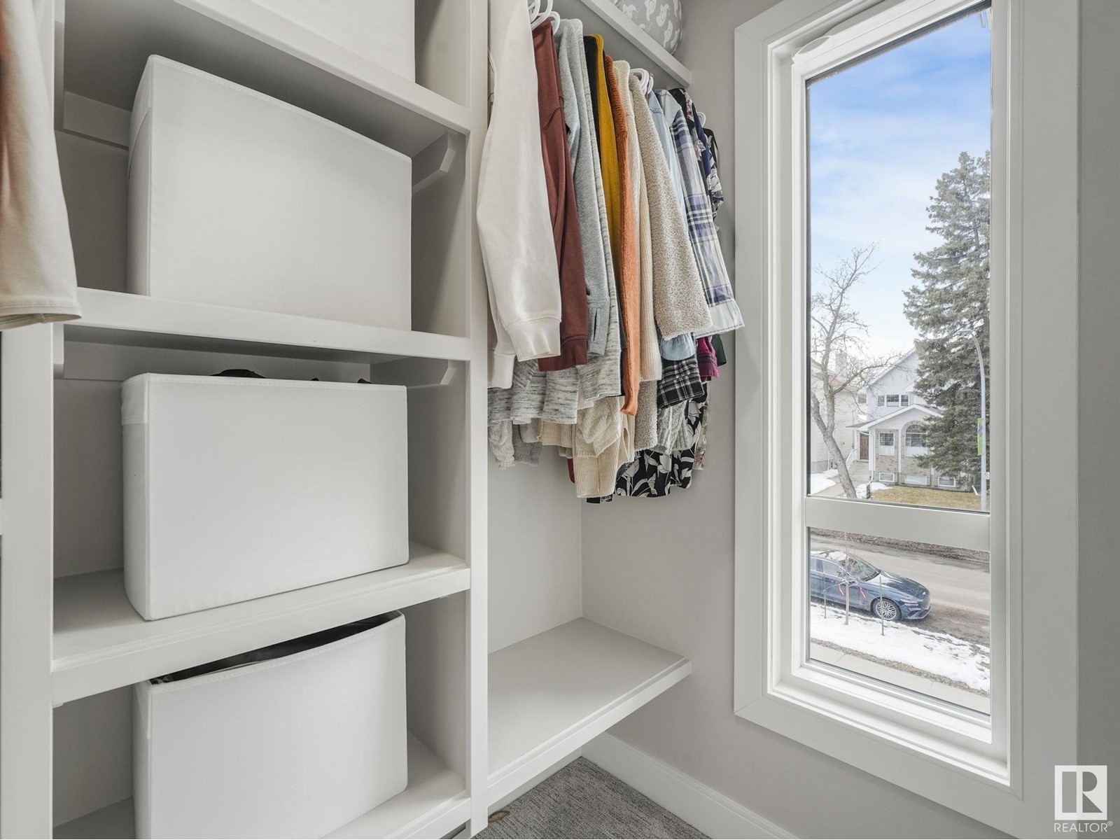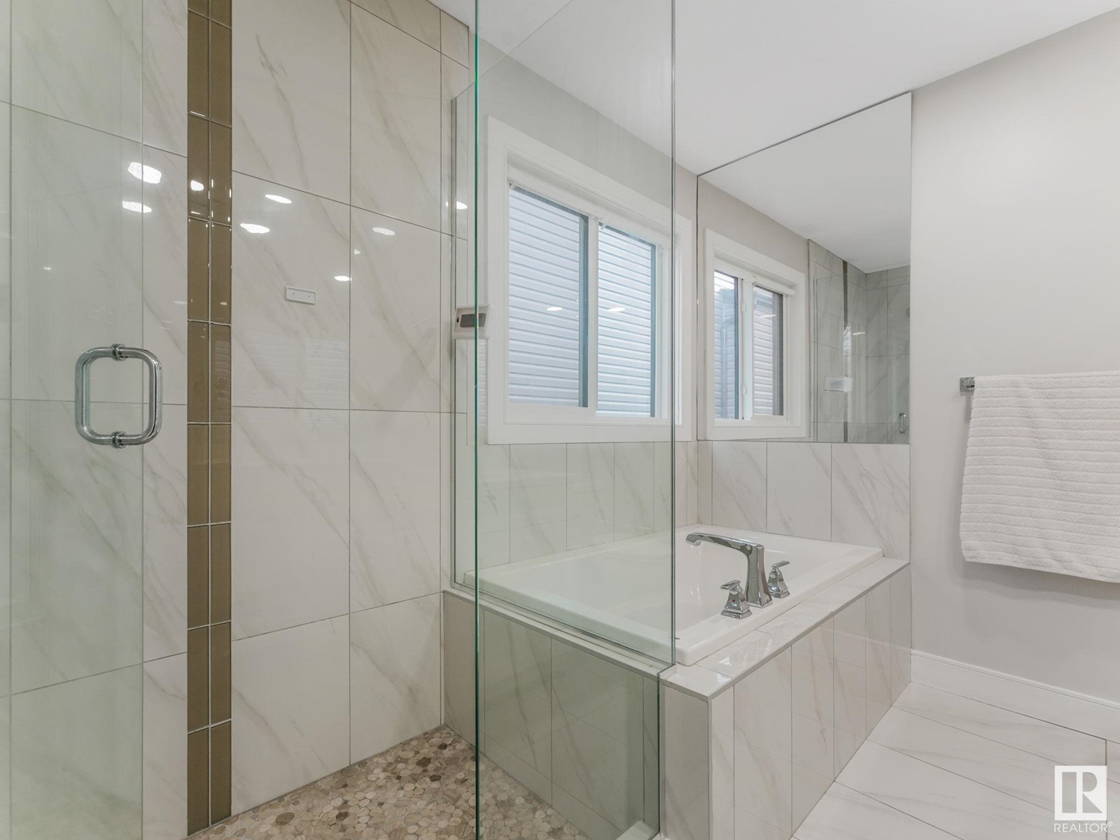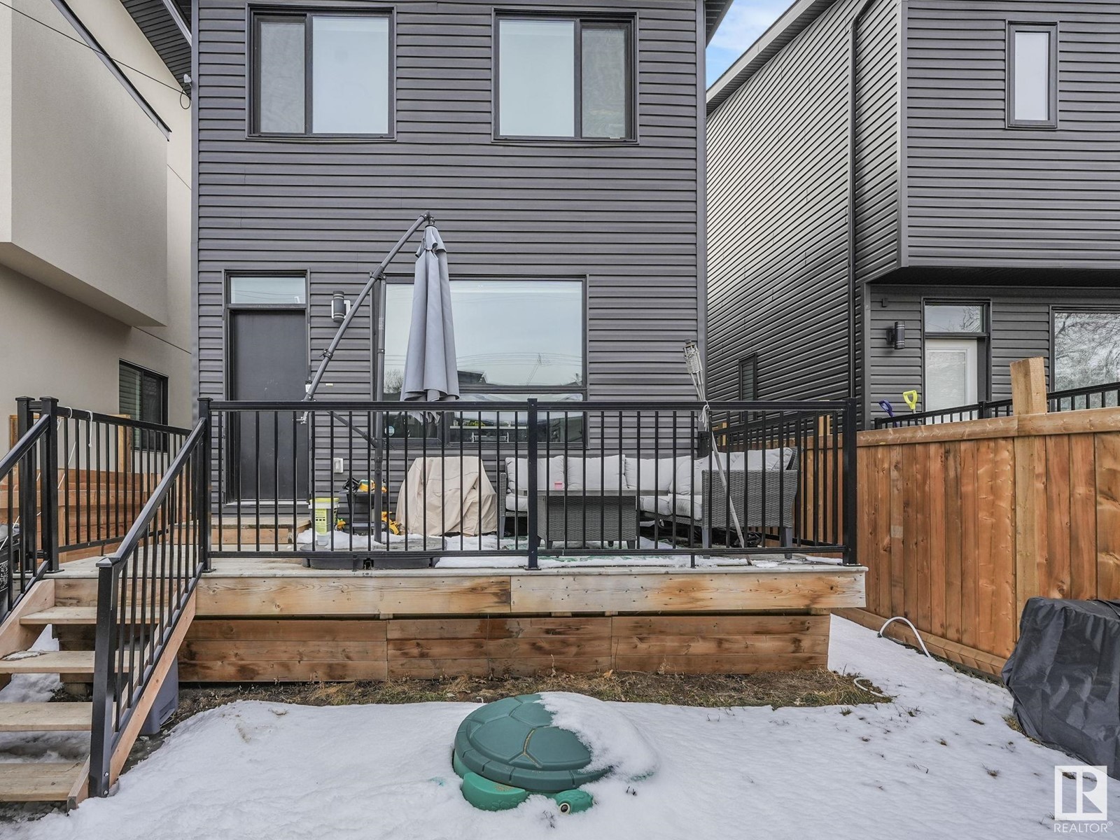8851 92 St Nw Edmonton, Alberta T6C 3P9
$700,000
Welcome to this stylish 2020-built infill in the heart of Bonnie Doon! This 4-bed, 2.5-bath home combines modern design & functionality, featuring an open-concept layout, central AC, 9ft ceilings, upgraded fixtures & oversized windows throughout. Enjoy a chef’s kitchen with a gas cooktop, built-in oven & microwave, French door fridge, wine cooler & massive quartz island w/ a granite sink. The living room boasts a striking gas fireplace while the spacious dining area easily seats eight. Upstairs, all bedrooms have custom built-in shelving & the spa-like ensuite offers dual sinks, a soaker tub & a rain shower w/ pebbled stone flooring. The basement includes a finished rec room, rough-in plumbing for 3rd full bath & the 4th bedroom. This move-in ready home comes complete with a double garage, Hardie board & brick exterior, fenced yard & deck. Steps from trails, Campus Saint-Jean, parks & the new LRT, with quick access to Whyte Ave, downtown & U of A. Exceptional value in an unbeatable location—don’t miss it! (id:46923)
Property Details
| MLS® Number | E4429112 |
| Property Type | Single Family |
| Neigbourhood | Bonnie Doon |
| Amenities Near By | Golf Course, Playground, Public Transit, Schools, Shopping, Ski Hill |
| Community Features | Public Swimming Pool |
| Features | See Remarks, Flat Site, Park/reserve, Lane, Closet Organizers |
| Parking Space Total | 4 |
| Structure | Deck |
Building
| Bathroom Total | 3 |
| Bedrooms Total | 4 |
| Amenities | Ceiling - 9ft, Vinyl Windows |
| Appliances | Dishwasher, Dryer, Garage Door Opener Remote(s), Garage Door Opener, Hood Fan, Oven - Built-in, Microwave, Refrigerator, Stove, Washer, Wine Fridge |
| Basement Development | Partially Finished |
| Basement Type | Full (partially Finished) |
| Constructed Date | 2020 |
| Construction Style Attachment | Detached |
| Cooling Type | Central Air Conditioning |
| Fire Protection | Smoke Detectors |
| Fireplace Fuel | Gas |
| Fireplace Present | Yes |
| Fireplace Type | Unknown |
| Half Bath Total | 1 |
| Heating Type | Forced Air |
| Stories Total | 2 |
| Size Interior | 1,553 Ft2 |
| Type | House |
Parking
| Detached Garage | |
| Rear |
Land
| Acreage | No |
| Fence Type | Fence |
| Land Amenities | Golf Course, Playground, Public Transit, Schools, Shopping, Ski Hill |
| Size Irregular | 269.09 |
| Size Total | 269.09 M2 |
| Size Total Text | 269.09 M2 |
Rooms
| Level | Type | Length | Width | Dimensions |
|---|---|---|---|---|
| Basement | Family Room | 4.6 m | 5.5 m | 4.6 m x 5.5 m |
| Basement | Bedroom 4 | 3.9 m | 3.3 m | 3.9 m x 3.3 m |
| Main Level | Living Room | 4.3 m | 5.7 m | 4.3 m x 5.7 m |
| Main Level | Dining Room | 3.8 m | 3 m | 3.8 m x 3 m |
| Main Level | Kitchen | 3.8 m | 4.4 m | 3.8 m x 4.4 m |
| Upper Level | Primary Bedroom | 3.5 m | 3.7 m | 3.5 m x 3.7 m |
| Upper Level | Bedroom 2 | 2.7 m | 3.9 m | 2.7 m x 3.9 m |
| Upper Level | Bedroom 3 | 2.6 m | 3.9 m | 2.6 m x 3.9 m |
https://www.realtor.ca/real-estate/28122090/8851-92-st-nw-edmonton-bonnie-doon
Contact Us
Contact us for more information

Rachel L. Igarta
Associate
www.realestatesimplified.ca/
twitter.com/Rachel_Igarta
www.facebook.com/RachelIgartaREALTOR
www.linkedin.com/in/racheligarta/
www.instagram.com/rachelirealtor/
312 Saddleback Rd
Edmonton, Alberta T6J 4R7
(780) 434-4700
(780) 436-9902



































































