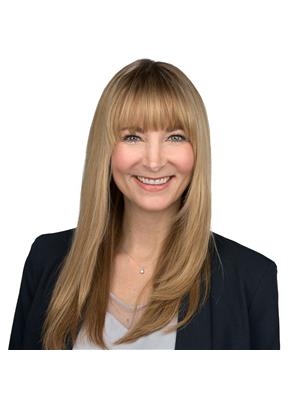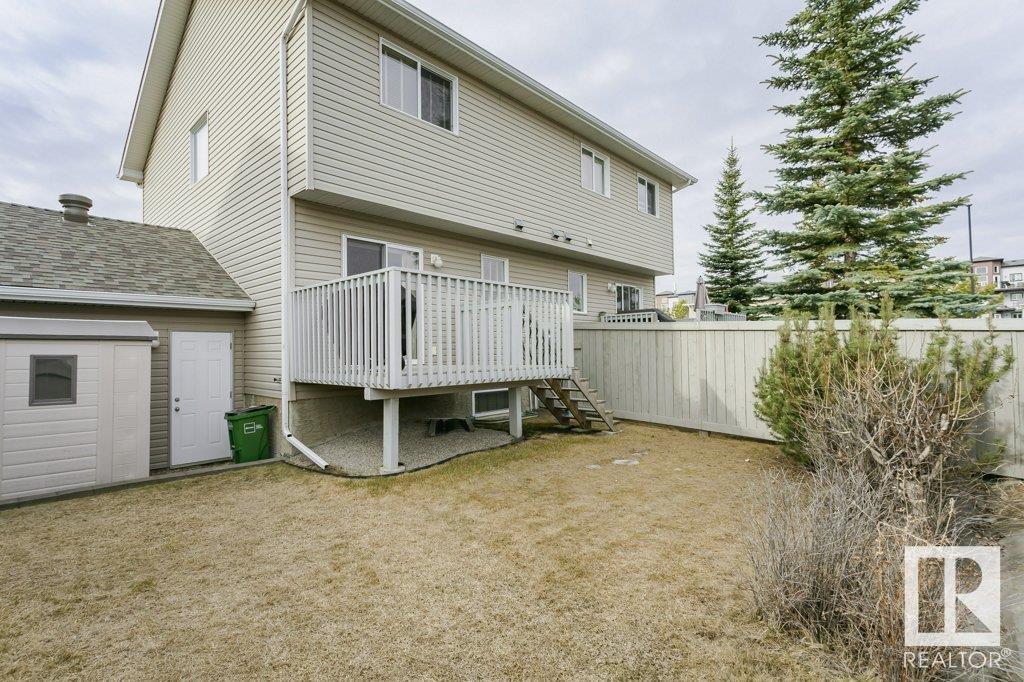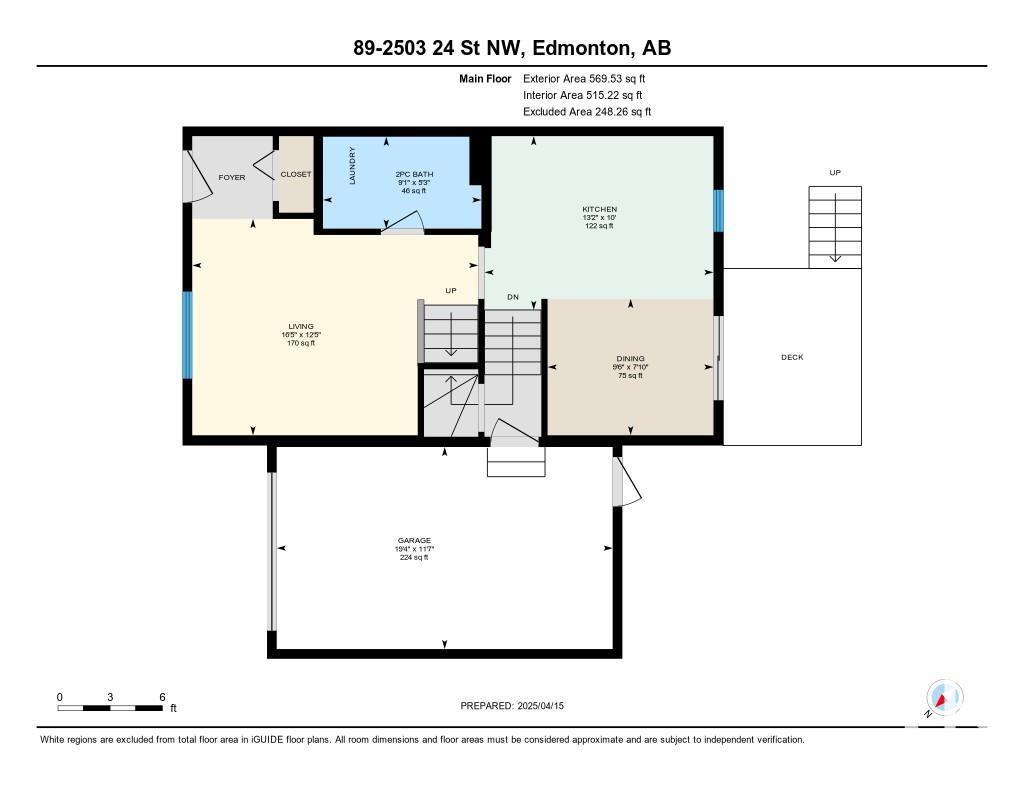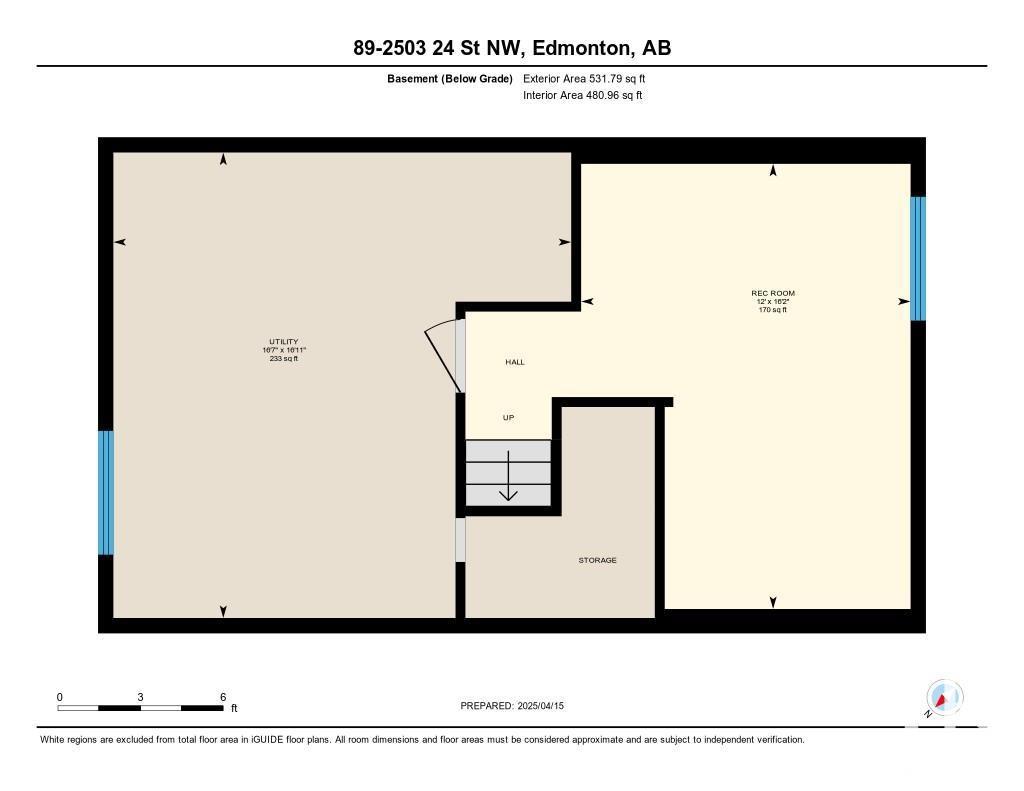#89 2503 24 St Nw Edmonton, Alberta T6T 0B5
$330,000Maintenance, Exterior Maintenance, Insurance, Landscaping, Property Management, Other, See Remarks
$305.94 Monthly
Maintenance, Exterior Maintenance, Insurance, Landscaping, Property Management, Other, See Remarks
$305.94 MonthlyOriginal owner of this amazing Silver Berry townhouse! This beautifully finished & immaculate 2 bedroom (both primary suites), 2.5 bathroom home is sure to impress the moment you walk in w/ its roomy floor plan and quality finishes. The main floor offers gorgeous hardwood and tile floors, big sunny windows, a spacious living area, a convenient half bath with laundry and a well designed kitchen that features stainless teel appliances, plenty of counter space, gorgeous cabinets w/ lots of storage and sizeable dining area. Upstairs you will find 2 primary bedrooms both w/ full bathrooms and walk in closets, Enjoy summer BBQ's on your back deck overlooking the fully fenced backyard complete with a handy storage shed. Other feat. include an attached garage, neutral paint throughout & a partially finished basement that includes an additional family room. Walking distance to the Meadows Recreation Centre, transit, schools, parks, playgrounds & countless amenities. There is nothing to do but move in and enjoy! (id:46923)
Property Details
| MLS® Number | E4431355 |
| Property Type | Single Family |
| Neigbourhood | Silver Berry |
| Amenities Near By | Golf Course, Playground, Public Transit, Schools, Shopping |
| Features | Flat Site, No Animal Home, No Smoking Home |
| Structure | Deck |
Building
| Bathroom Total | 3 |
| Bedrooms Total | 2 |
| Appliances | Dishwasher, Dryer, Garage Door Opener Remote(s), Garage Door Opener, Microwave Range Hood Combo, Refrigerator, Storage Shed, Stove, Washer, Window Coverings |
| Basement Development | Partially Finished |
| Basement Type | Full (partially Finished) |
| Constructed Date | 2006 |
| Construction Style Attachment | Attached |
| Half Bath Total | 1 |
| Heating Type | Forced Air |
| Stories Total | 2 |
| Size Interior | 1,175 Ft2 |
| Type | Row / Townhouse |
Parking
| Attached Garage |
Land
| Acreage | No |
| Fence Type | Fence |
| Land Amenities | Golf Course, Playground, Public Transit, Schools, Shopping |
| Size Irregular | 252.98 |
| Size Total | 252.98 M2 |
| Size Total Text | 252.98 M2 |
Rooms
| Level | Type | Length | Width | Dimensions |
|---|---|---|---|---|
| Lower Level | Family Room | 16'2" x 12' | ||
| Main Level | Living Room | 12'5" x 16'5" | ||
| Main Level | Dining Room | 7'10" x 9'6" | ||
| Main Level | Kitchen | 10' x 13'2" | ||
| Upper Level | Primary Bedroom | 11'10" x 13' | ||
| Upper Level | Bedroom 2 | 11'10" x 11'7 |
https://www.realtor.ca/real-estate/28182091/89-2503-24-st-nw-edmonton-silver-berry
Contact Us
Contact us for more information

Andrea M. Briscoe
Associate
(780) 486-8654
18831 111 Ave Nw
Edmonton, Alberta T5S 2X4
(780) 486-8655



































