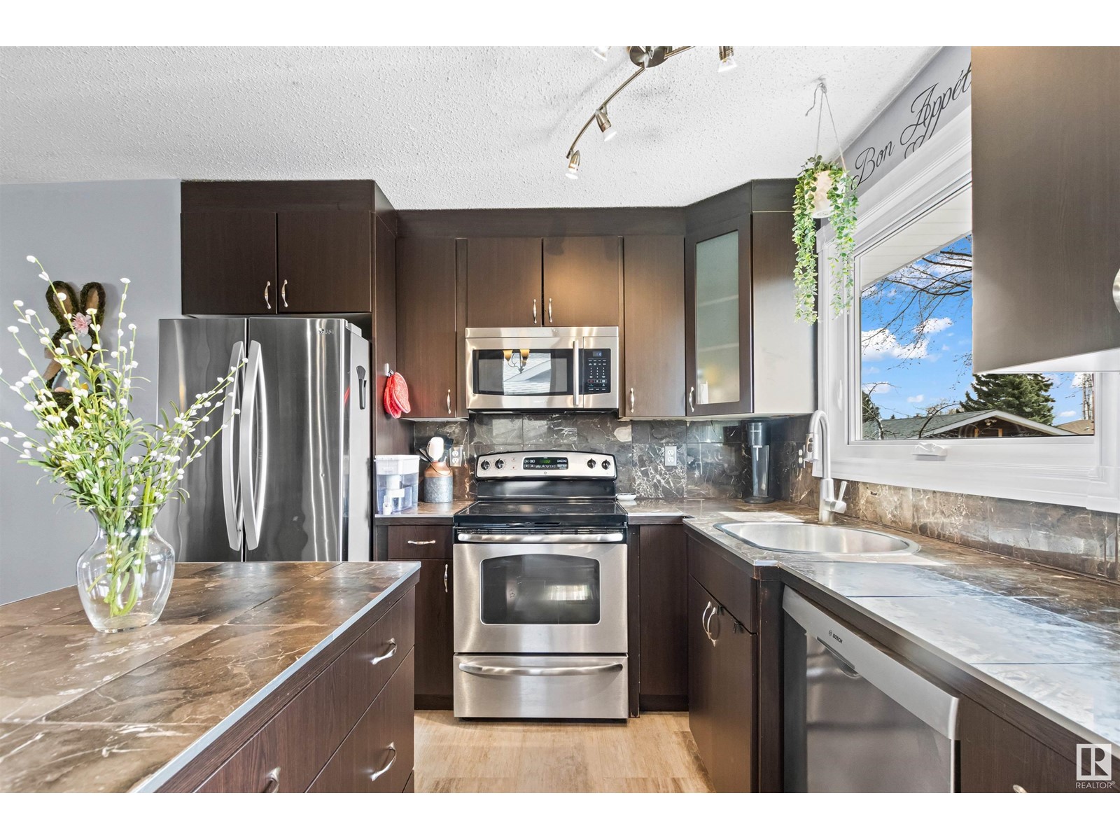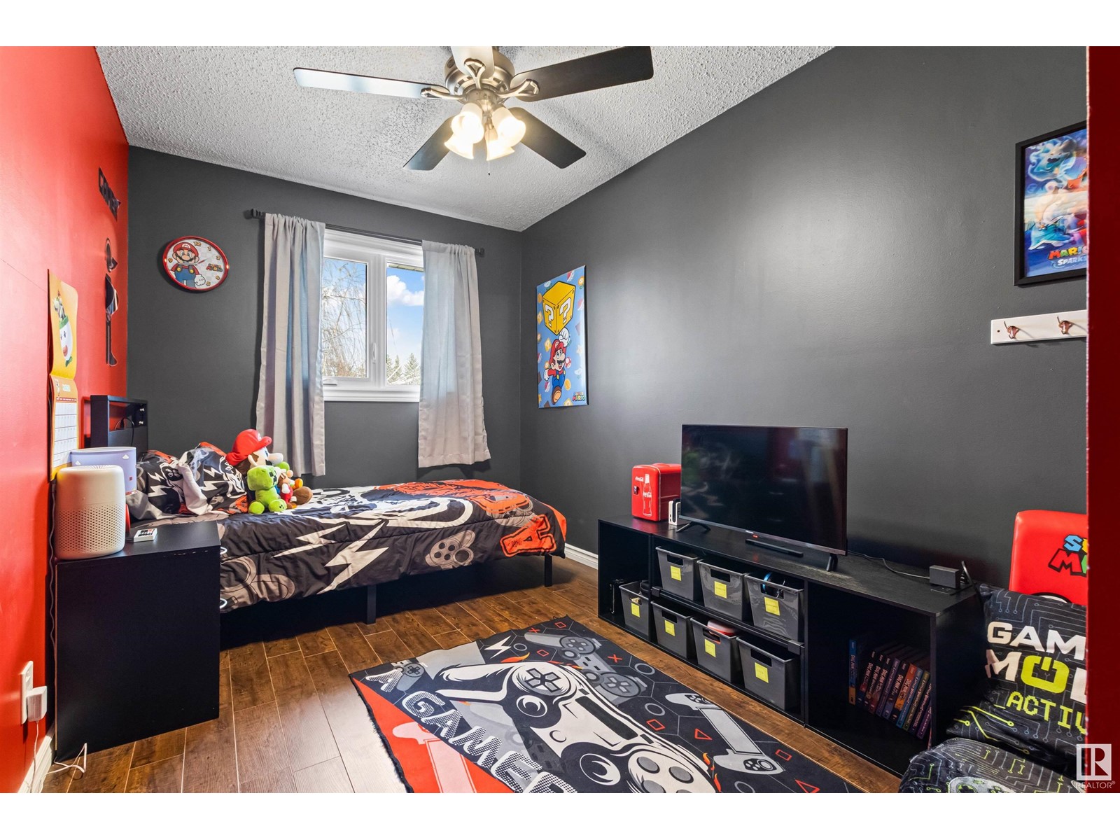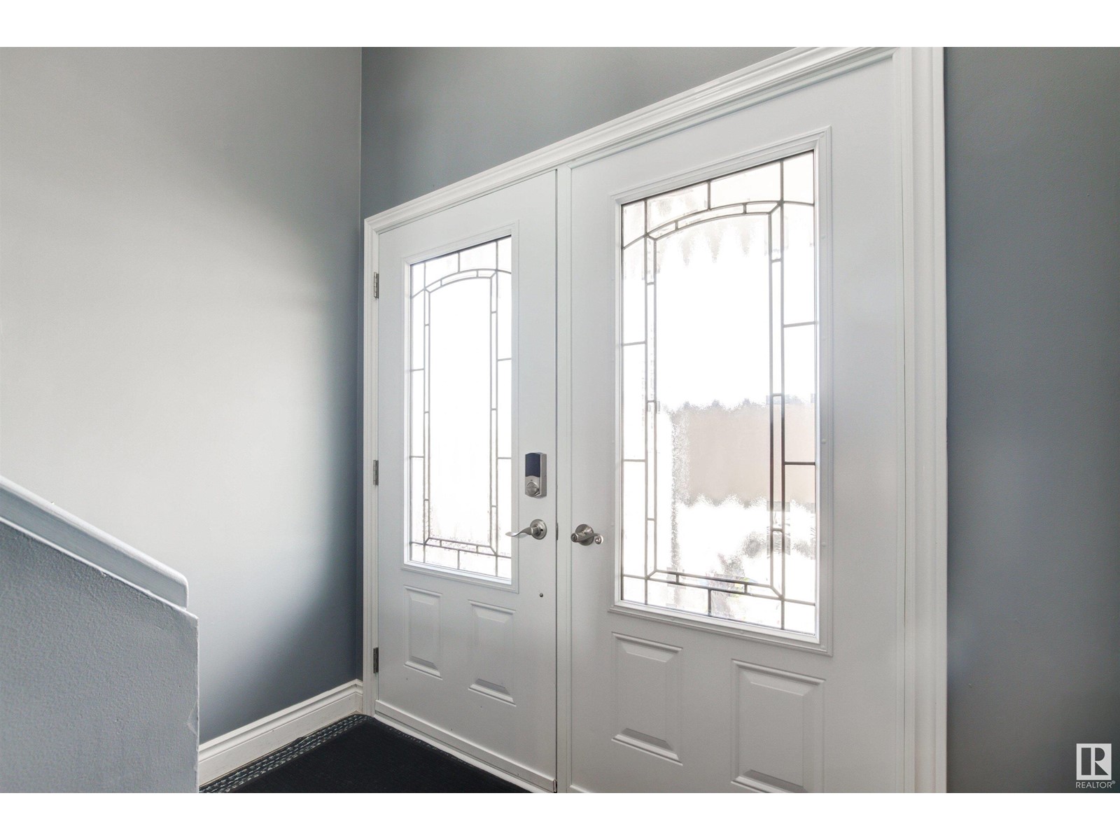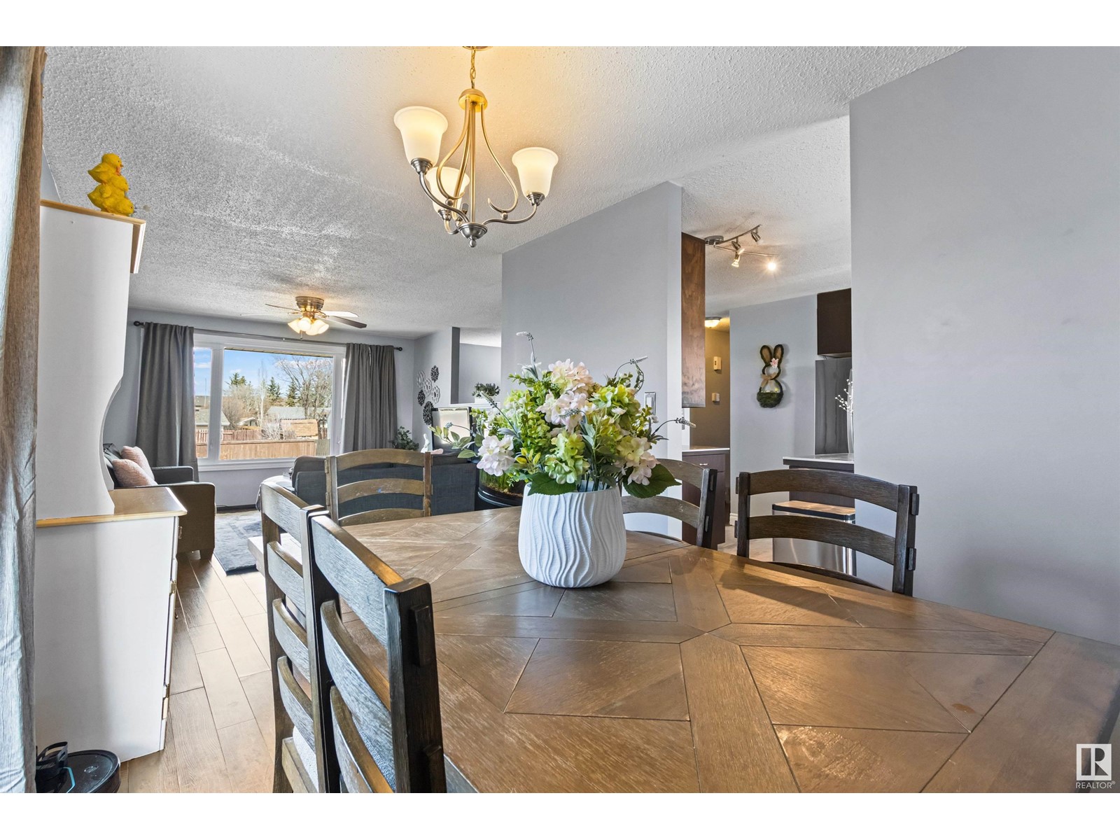89 Dunluce Rd Nw Edmonton, Alberta T5X 4P1
$429,900
Move-In Ready Home in! Welcome to this beautifully updated 1,100 sq. ft. bungalow in desirable Dunluce. This fully finished home offers 3+1 bedrooms, 3 baths, sits on a large, fully fenced lot with a double detached garage. Key Upgrades: Windows replaced in 2023, New front and back doors. Shingles (2016) Furnace, Hot Water Tank & Central A/C (2016). Updated Paint, Bathrooms, and Kitchen. The main floor features a spacious living room, dining area, and a large kitchen with stainless steel appliances, bar fridge, and ample storage and counter space. The primary bedroom includes a 2-piece ensuite, with two additional bedrooms and a full bath completing the main level. The fully finished basement boasts a huge rec room, an additional bedroom, a full bathroom, and a large laundry room with extra space for storage. Enjoy the sunny, south-facing backyard with a large deck, mature trees, and plenty of space for kids or pets. Located just steps from public transportation and minutes to shopping, schools. (id:46923)
Property Details
| MLS® Number | E4431021 |
| Property Type | Single Family |
| Neigbourhood | Dunluce |
| Amenities Near By | Playground, Public Transit, Schools, Shopping |
| Features | No Smoking Home |
Building
| Bathroom Total | 3 |
| Bedrooms Total | 4 |
| Appliances | Dishwasher, Dryer, Freezer, Garage Door Opener, Microwave Range Hood Combo, Refrigerator, Stove, Washer |
| Architectural Style | Bi-level |
| Basement Development | Finished |
| Basement Type | Full (finished) |
| Constructed Date | 1979 |
| Construction Style Attachment | Detached |
| Half Bath Total | 1 |
| Heating Type | Forced Air |
| Size Interior | 1,112 Ft2 |
| Type | House |
Parking
| Detached Garage |
Land
| Acreage | No |
| Land Amenities | Playground, Public Transit, Schools, Shopping |
| Size Irregular | 491.13 |
| Size Total | 491.13 M2 |
| Size Total Text | 491.13 M2 |
Rooms
| Level | Type | Length | Width | Dimensions |
|---|---|---|---|---|
| Basement | Family Room | 7.86 m | 4.82 m | 7.86 m x 4.82 m |
| Basement | Bedroom 4 | 2.92 m | 4.68 m | 2.92 m x 4.68 m |
| Basement | Laundry Room | 2.38 m | 4.5 m | 2.38 m x 4.5 m |
| Main Level | Living Room | 4.42 m | 3.8 m | 4.42 m x 3.8 m |
| Main Level | Dining Room | 3.87 m | 2.61 m | 3.87 m x 2.61 m |
| Main Level | Kitchen | 3.87 m | 3.58 m | 3.87 m x 3.58 m |
| Main Level | Primary Bedroom | 3.7 m | 3.29 m | 3.7 m x 3.29 m |
| Main Level | Bedroom 2 | 3.96 m | 2.38 m | 3.96 m x 2.38 m |
| Main Level | Bedroom 3 | 3.96 m | 2.41 m | 3.96 m x 2.41 m |
https://www.realtor.ca/real-estate/28173418/89-dunluce-rd-nw-edmonton-dunluce
Contact Us
Contact us for more information
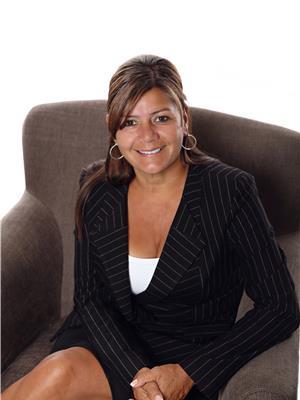
Bonnie L. Campbell
Associate
(780) 962-8998
www.superproperties.ca/
4-16 Nelson Dr.
Spruce Grove, Alberta T7X 3X3
(780) 962-8580
(780) 962-8998









