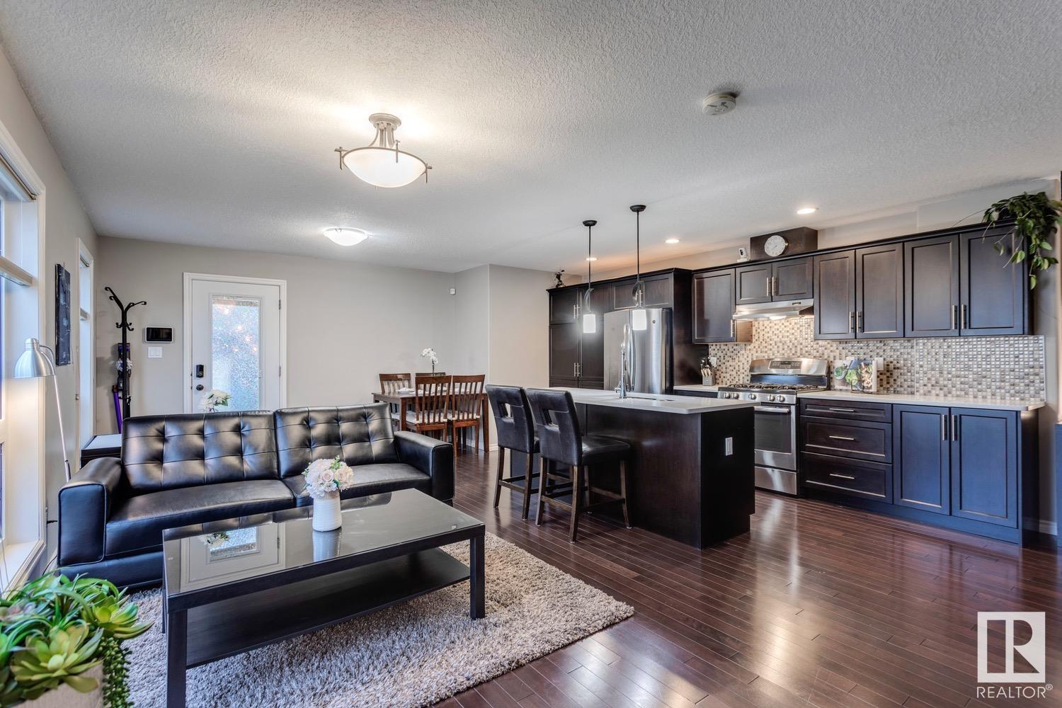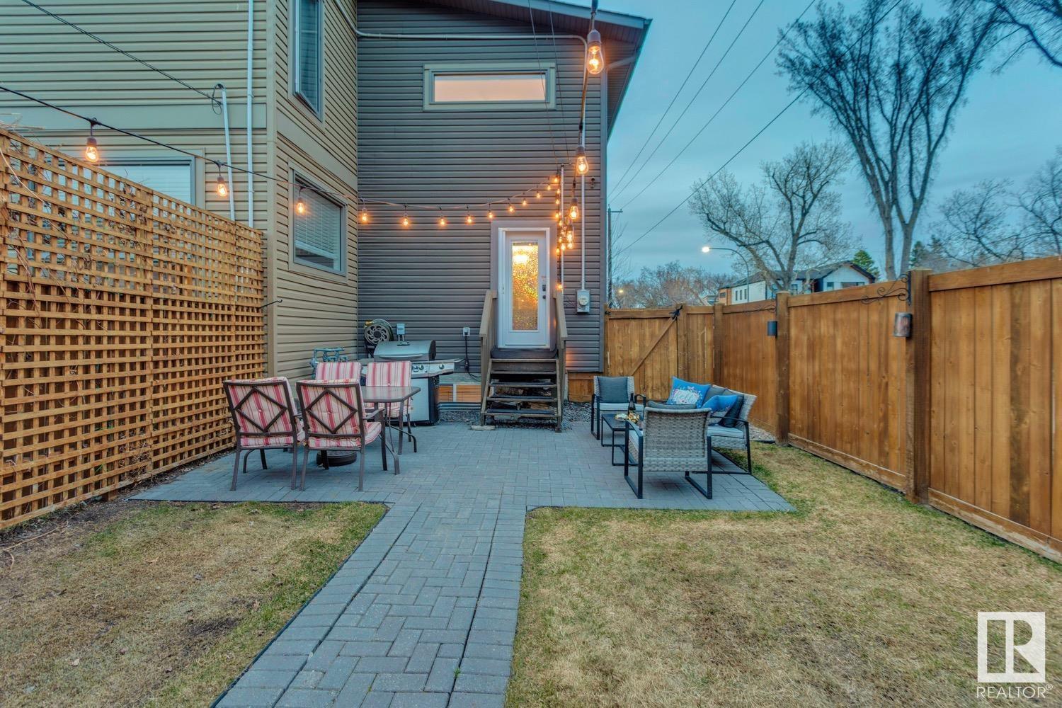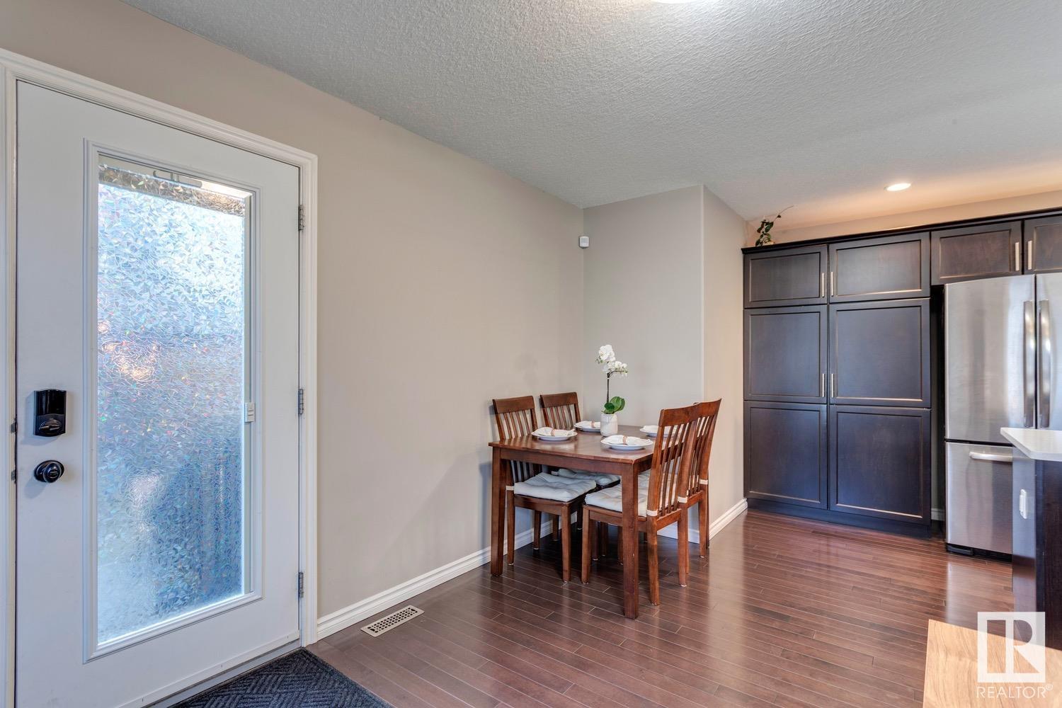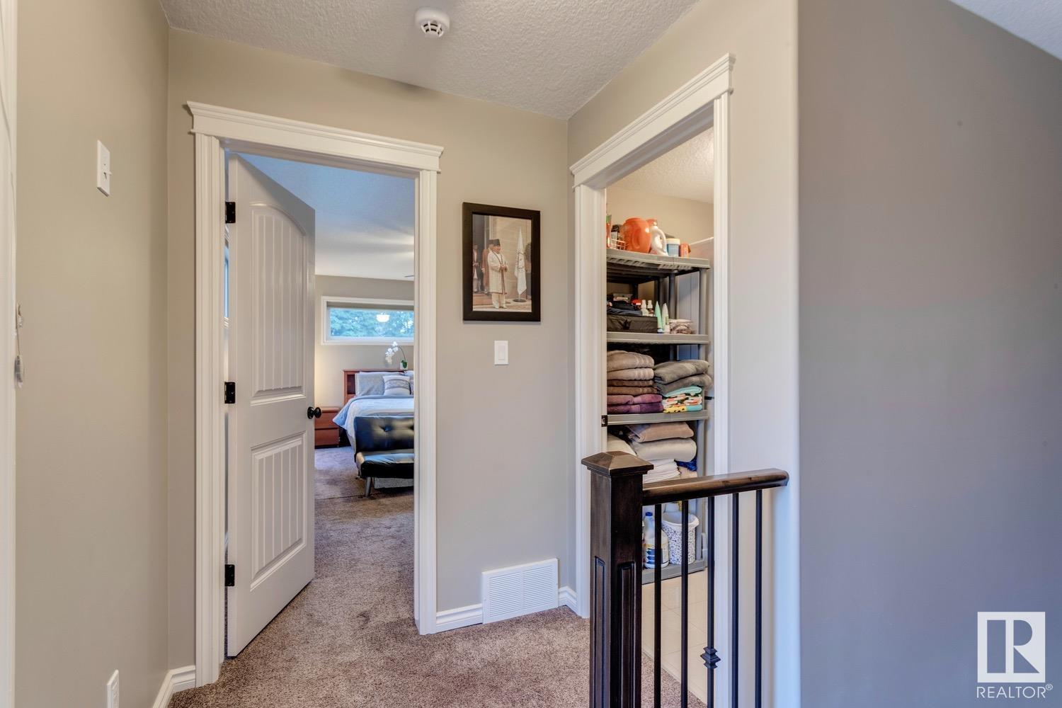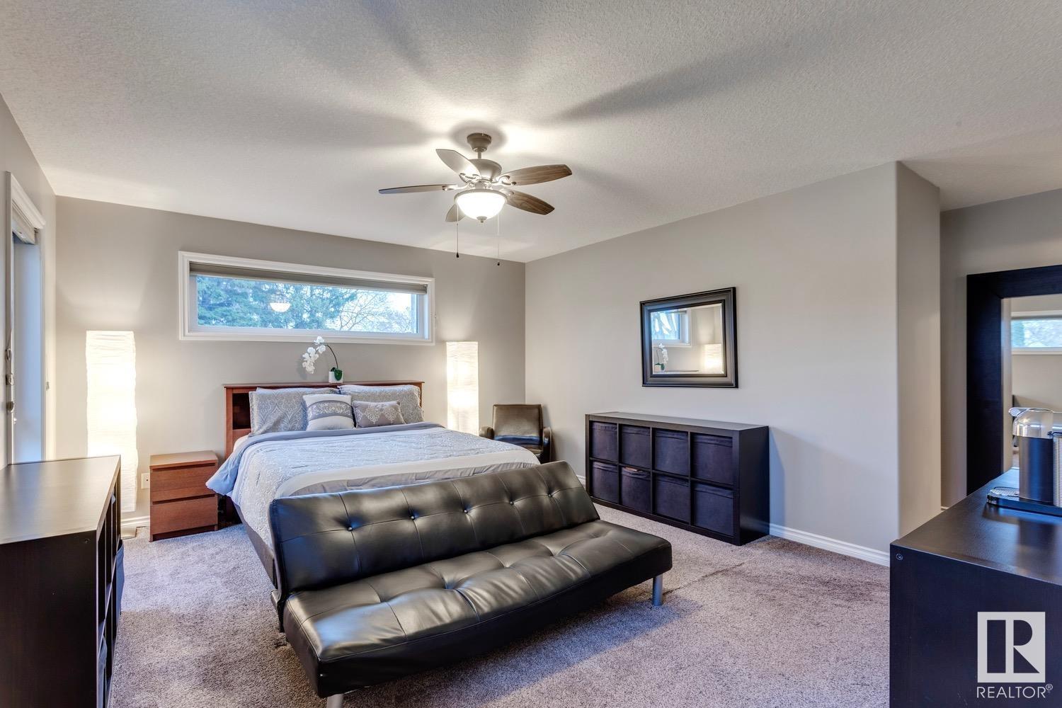8901 79 Av Nw Edmonton, Alberta T6C 0R7
$475,000
Welcome to this beautifully maintained half duplex nestled in the heart of King Edward Park, one of Edmonton’s most vibrant & walkable communities! This thoughtfully designed home offers a rare dual primary bdrm layout, great for shared living. The open-concept main floor is filled w/ natural light courtesy of bright east-facing windows & feat. a spacious living & dining area that flows into a modern kitchen. A dedicated main floor office provides the perfect work-from-home space or quiet retreat. Upstairs, you'll find two generously sized primary bdrms, each w/ its own ensuite & walk-in closet. Step outside to a fully landscaped, sunny south-facing backyard - perfect for summer gatherings. Add'l highlights incl. hardwood floors, a gas stove, central AC & a single detached garage for secure parking w/ accessory parking pad. Situated on a quiet, tree-lined street just minutes from schools, Whyte Ave, Mill Creek Ravine, shopping & transit, this home is the ideal combination of comfort, function & location! (id:46923)
Property Details
| MLS® Number | E4431513 |
| Property Type | Single Family |
| Neigbourhood | King Edward Park |
| Amenities Near By | Playground, Public Transit, Schools, Shopping |
| Community Features | Public Swimming Pool |
| Features | Corner Site, See Remarks, Lane, Closet Organizers |
Building
| Bathroom Total | 3 |
| Bedrooms Total | 2 |
| Appliances | Alarm System, Dishwasher, Dryer, Hood Fan, Microwave, Refrigerator, Stove, Washer, Window Coverings, See Remarks |
| Basement Development | Unfinished |
| Basement Type | Full (unfinished) |
| Constructed Date | 2014 |
| Construction Style Attachment | Semi-detached |
| Cooling Type | Central Air Conditioning |
| Half Bath Total | 1 |
| Heating Type | Forced Air |
| Stories Total | 2 |
| Size Interior | 1,388 Ft2 |
| Type | Duplex |
Parking
| Detached Garage |
Land
| Acreage | No |
| Fence Type | Fence |
| Land Amenities | Playground, Public Transit, Schools, Shopping |
Rooms
| Level | Type | Length | Width | Dimensions |
|---|---|---|---|---|
| Main Level | Living Room | 2.92 m | 4.59 m | 2.92 m x 4.59 m |
| Main Level | Dining Room | 3.94 m | 2.25 m | 3.94 m x 2.25 m |
| Main Level | Kitchen | 2.66 m | 5.91 m | 2.66 m x 5.91 m |
| Main Level | Office | 2.71 m | 2.85 m | 2.71 m x 2.85 m |
| Upper Level | Primary Bedroom | 5.58 m | 5.59 m | 5.58 m x 5.59 m |
| Upper Level | Bedroom 2 | 4.15 m | 2.85 m | 4.15 m x 2.85 m |
| Upper Level | Laundry Room | 2.13 m | 1.93 m | 2.13 m x 1.93 m |
https://www.realtor.ca/real-estate/28184191/8901-79-av-nw-edmonton-king-edward-park
Contact Us
Contact us for more information
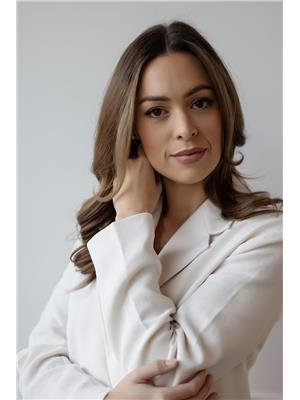
Alexine Mcteer
Associate
(780) 481-1144
www.thebureauyeg.com/
www.instagram.com/alexinemcteer/
3400-10180 101 St Nw
Edmonton, Alberta T5J 3S4
(855) 623-6900
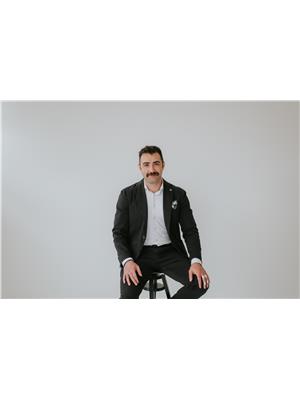
Robbie Kamaleddine
Associate
thebureauyeg.com/
www.instagram.com/robbieyeg/
3400-10180 101 St Nw
Edmonton, Alberta T5J 3S4
(855) 623-6900




