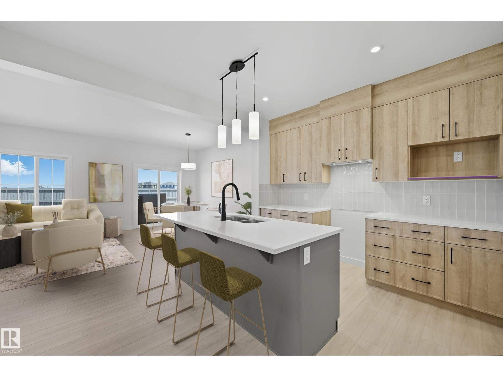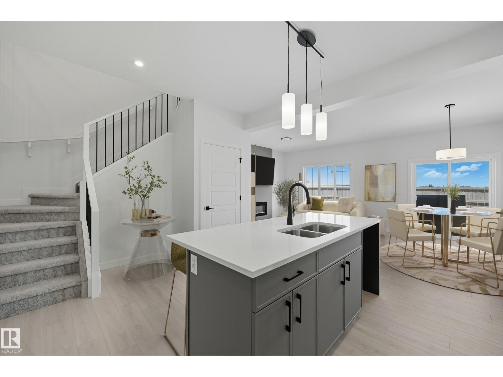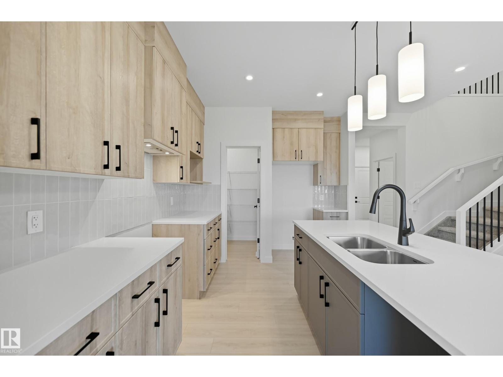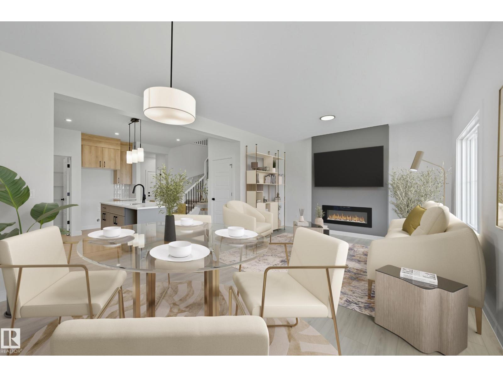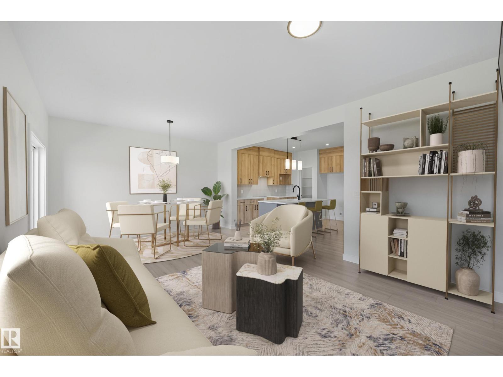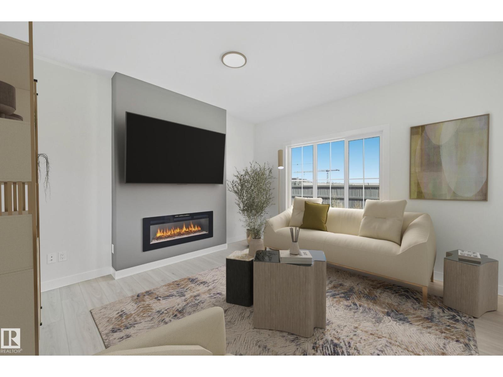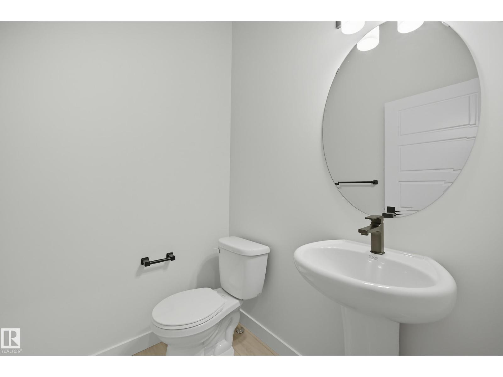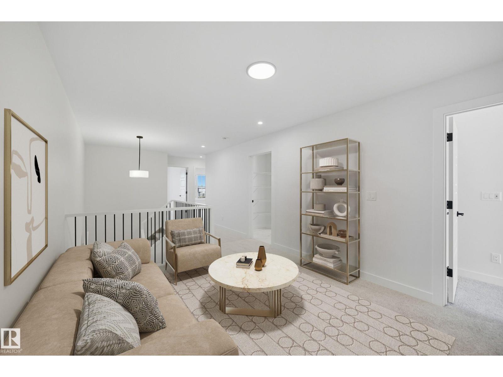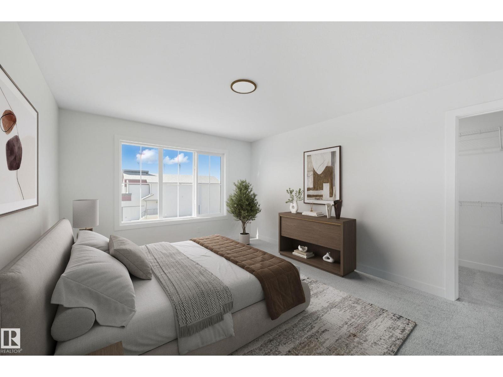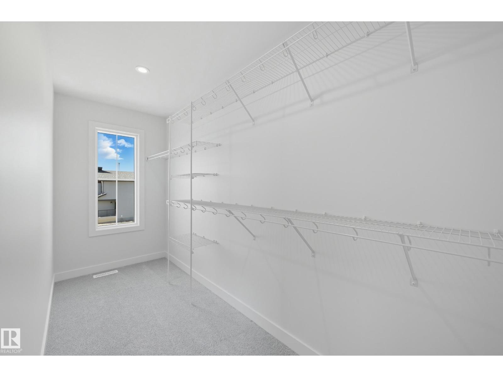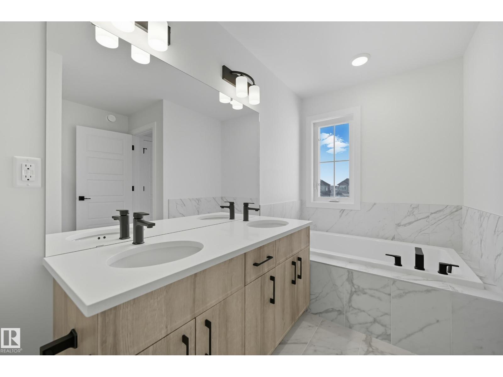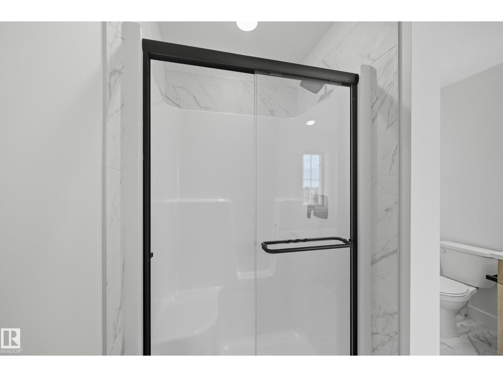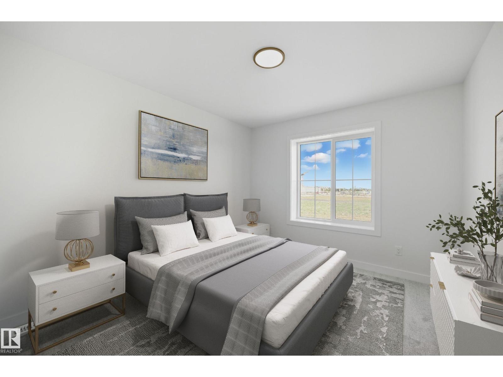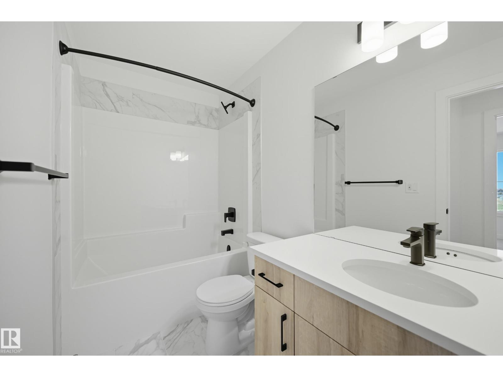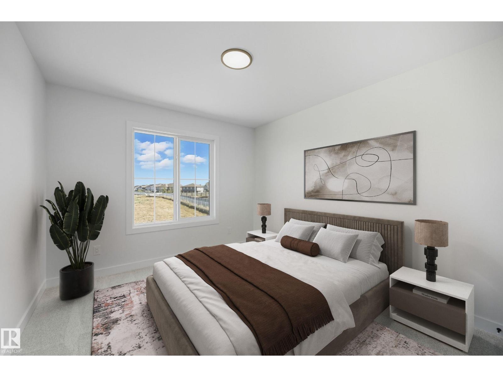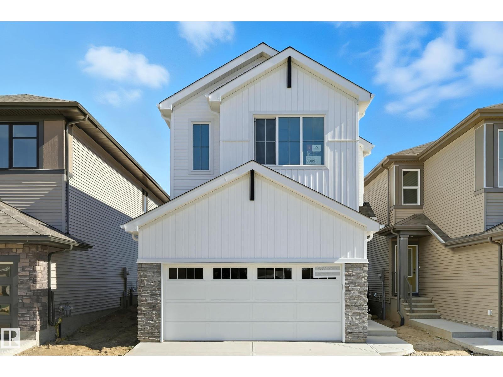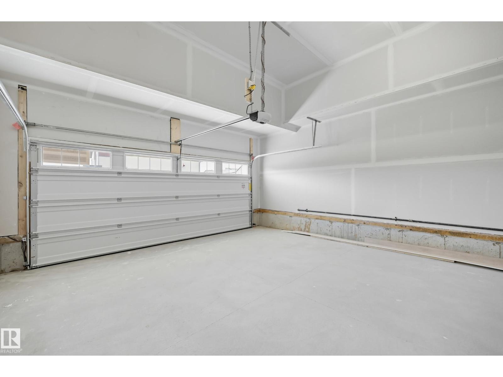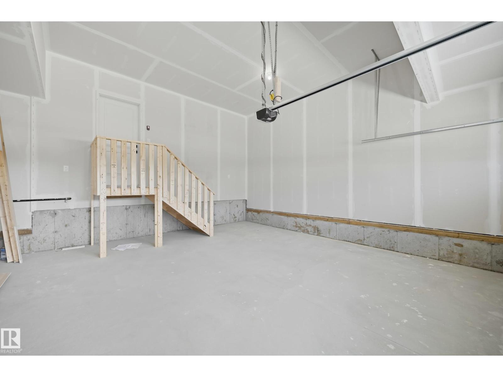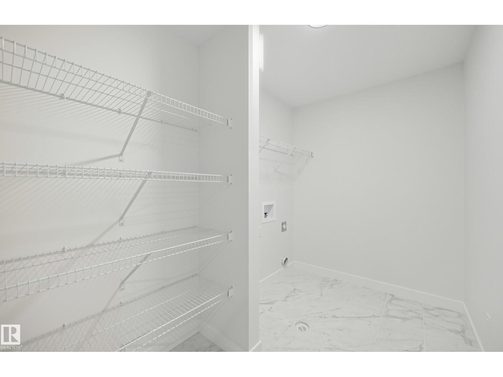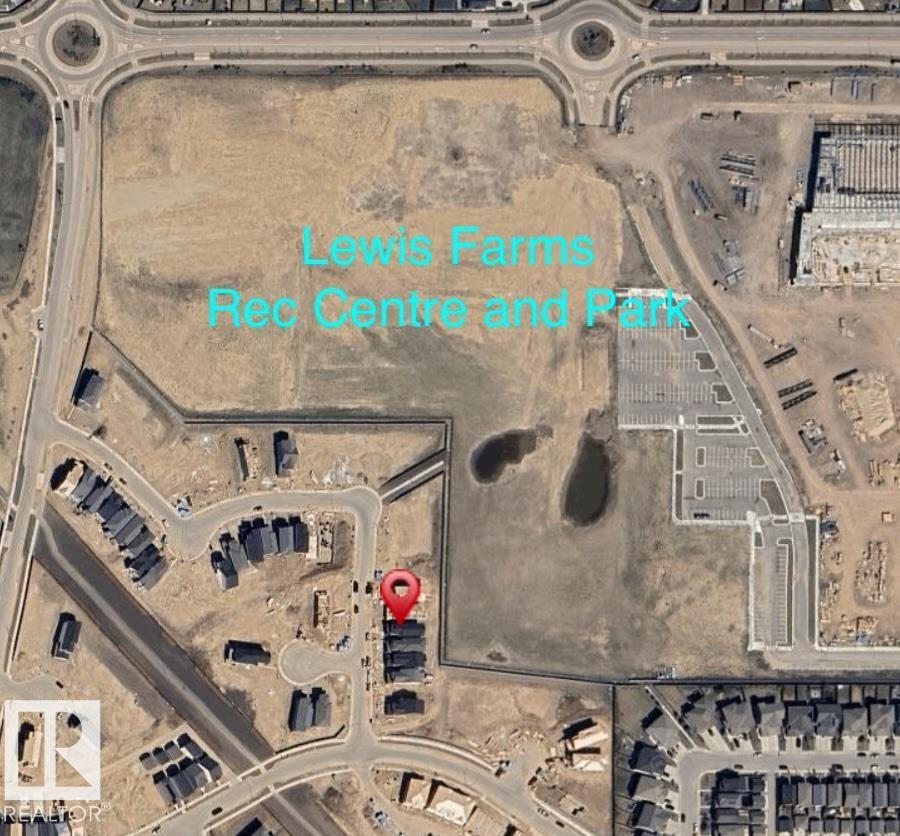8909 223a St Nw Edmonton, Alberta T5T 7X2
$619,900
Discover the Durnin, a Modern and Bright NEW BUILD nestled in the vibrant community of Rosemont. This stunning 1,900sqft two-storey residence features 3 spacious bedrooms & 2.5 elegant bathrooms, making it the perfect choice for families. The OPEN-CONCEPT main floor with 9' ceiling is a chef’s dream, showcasing a beautifully designed kitchen with FULL-HEIGHT CABINETRY, corner Pantry & luxurious QUARTZ COUNTERTOPS that seamlessly connect to a generous living area ideal for entertaining guests. Ascend to the upper level, where the primary bedroom delights with a SPACIOUS WALK-IN CLOSET & a spa-style ensuite that includes a separate shower & drop-in tub. Two additional bedrooms & a versatile BONUS ROOM provide ample space for everyone. Built with energy-efficient systems, high-performance windows, LUXURY VINYL PLANK FLOORING, & soaring 9' BASEMENT CEILINGS. Its striking exterior boasts contemporary curb appeal, a SIDE ENTRANCE, & an attached double garage. Backing Lewis Farms RECREATION CENTRE AND PARK! (id:46923)
Property Details
| MLS® Number | E4459847 |
| Property Type | Single Family |
| Neigbourhood | Rosenthal (Edmonton) |
| Amenities Near By | Schools |
| Features | See Remarks, Park/reserve |
| Parking Space Total | 4 |
Building
| Bathroom Total | 3 |
| Bedrooms Total | 3 |
| Appliances | Hood Fan |
| Basement Development | Unfinished |
| Basement Type | Full (unfinished) |
| Constructed Date | 2025 |
| Construction Style Attachment | Detached |
| Fireplace Fuel | Electric |
| Fireplace Present | Yes |
| Fireplace Type | Insert |
| Half Bath Total | 1 |
| Heating Type | Forced Air |
| Stories Total | 2 |
| Size Interior | 1,924 Ft2 |
| Type | House |
Parking
| Attached Garage |
Land
| Acreage | No |
| Land Amenities | Schools |
| Size Irregular | 311.78 |
| Size Total | 311.78 M2 |
| Size Total Text | 311.78 M2 |
Rooms
| Level | Type | Length | Width | Dimensions |
|---|---|---|---|---|
| Main Level | Living Room | 4.02 m | 3.51 m | 4.02 m x 3.51 m |
| Main Level | Dining Room | 4.02 m | 2.87 m | 4.02 m x 2.87 m |
| Main Level | Kitchen | 4.05 m | 2.65 m | 4.05 m x 2.65 m |
| Upper Level | Primary Bedroom | 4.6 m | 3.63 m | 4.6 m x 3.63 m |
| Upper Level | Bedroom 2 | 3.44 m | 3.14 m | 3.44 m x 3.14 m |
| Upper Level | Bedroom 3 | 3.87 m | 3.14 m | 3.87 m x 3.14 m |
| Upper Level | Laundry Room | 2.96 m | 1.8 m | 2.96 m x 1.8 m |
https://www.realtor.ca/real-estate/28920895/8909-223a-st-nw-edmonton-rosenthal-edmonton
Contact Us
Contact us for more information

Joe D. Esposito
Associate
(780) 488-0966
www.espo.ca/
201-10555 172 St Nw
Edmonton, Alberta T5S 1P1
(780) 483-2122
(780) 488-0966

Aldo Esposito
Associate
(780) 488-0966
201-10555 172 St Nw
Edmonton, Alberta T5S 1P1
(780) 483-2122
(780) 488-0966

