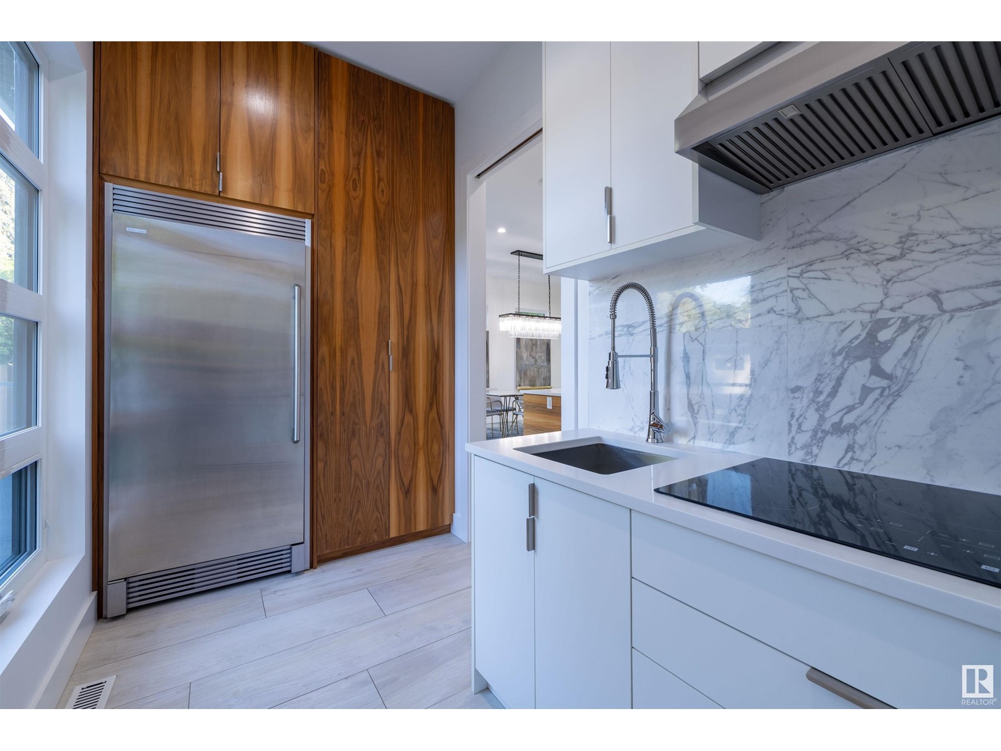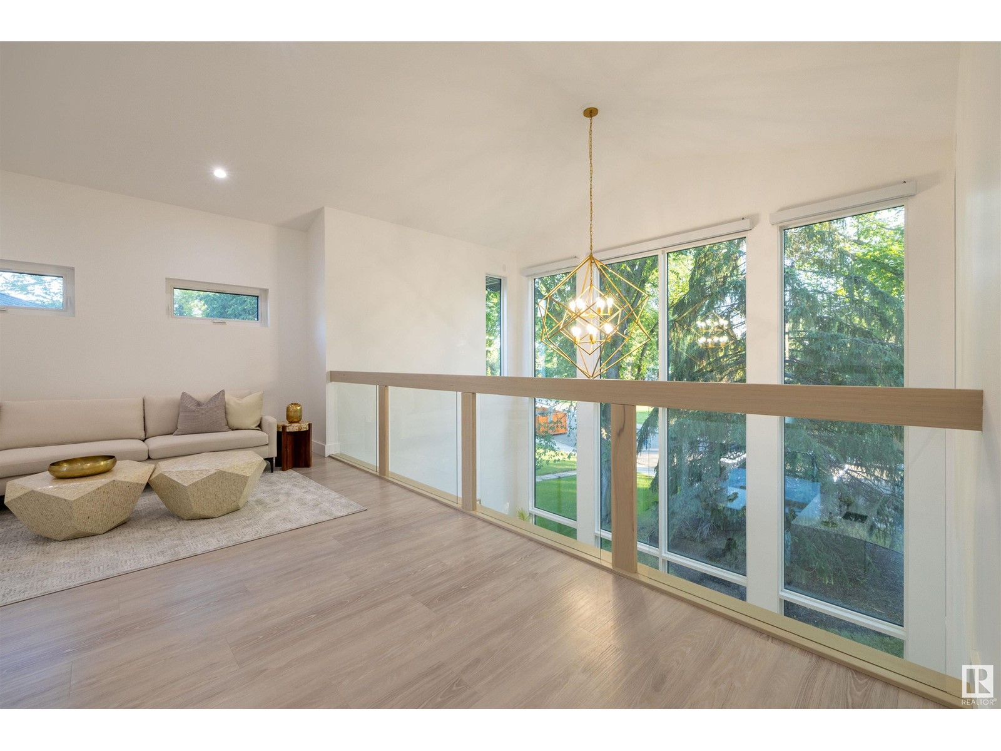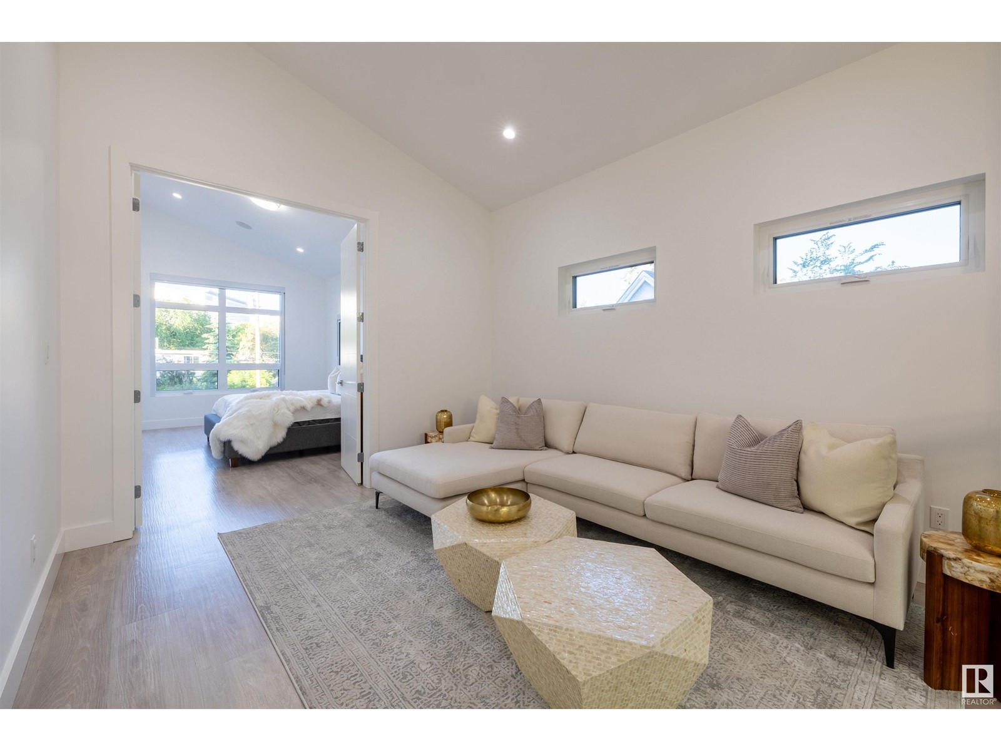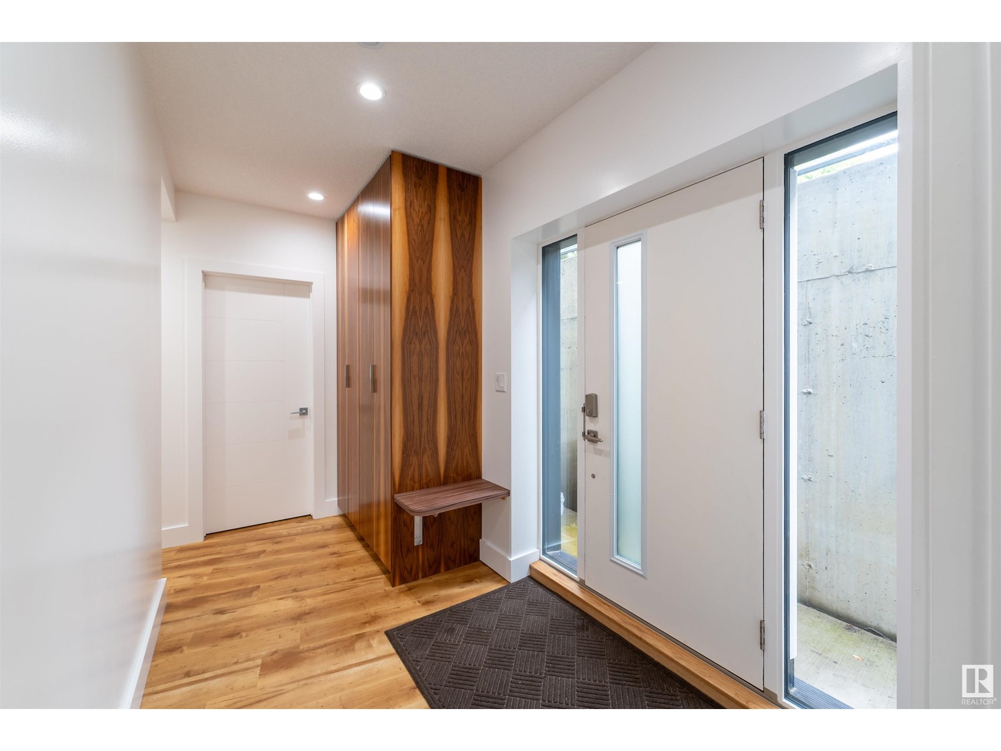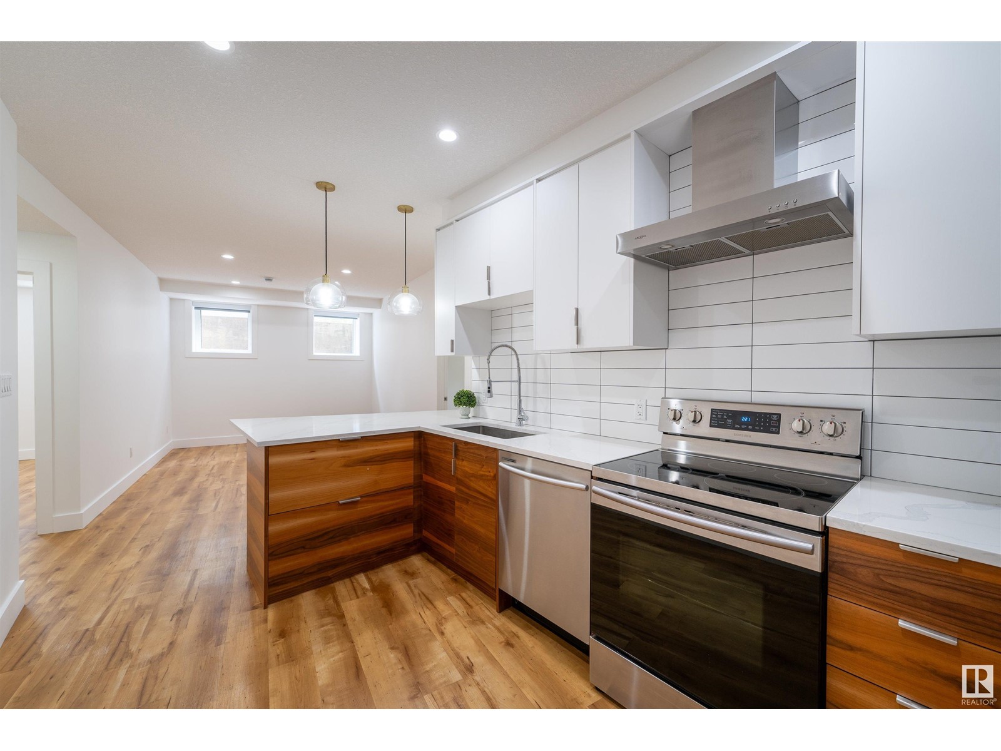8910 Windsor Rd Nw Edmonton, Alberta T6G 2A2
$2,355,000
Welcome to the SOUGHT after community of Windsor Park! This CUSTOM built INCOME GENERATING, 2 storey home facing the park features a MASSIVE PIE LOT, 4473 sqft total living space, 4 bedrms, 3.5 bath, TRIPLE CAR DETACHED GARAGE w/ additional 4-car parking & 3 bedrms, 2 bath SEPARATE ENTRANCE LEGAL SUITE! Grand front entrance w/ 10' ceilings, VAST open concept kitchen & dining area w/ QUARTZ countertops & Butler kitchen, Upgraded built in appliances, Architecturally designed open to below main living room w/ 26 ft ceilings w/ 20 ft breathtaking windows overlooking the park, main floor bedroom w/full ensuite bath, 9ft glass sliding doors leading to all 3 patios & Rear mud room w/ built in closets. GORGEOUS open rise staircase leading upstairs to 3 large bedrooms + Bonus room. 2 bedrms w WIC & flank a double vanity full washroom. ENORMOUS primary suite complete w/coffee bar, 14' vaulted ceilings, luxurious spa like ensuite w2 shower heads & 9x9 WIC WALKING DISTANCE TO THE RIVER VALLEY & UNIVERSITY OF ALBERTA (id:46923)
Property Details
| MLS® Number | E4413568 |
| Property Type | Single Family |
| Neigbourhood | Windsor Park (Edmonton) |
| AmenitiesNearBy | Golf Course, Playground, Public Transit, Schools, Shopping |
| Features | Private Setting, Treed, See Remarks, Park/reserve, Lane, Closet Organizers, No Animal Home, No Smoking Home |
| ParkingSpaceTotal | 7 |
| Structure | Deck, Patio(s) |
Building
| BathroomTotal | 6 |
| BedroomsTotal | 7 |
| Amenities | Ceiling - 10ft, Ceiling - 9ft, Vinyl Windows |
| Appliances | Dishwasher, Garage Door Opener Remote(s), Garage Door Opener, Oven - Built-in, Microwave, Washer/dryer Stack-up, Window Coverings, Wine Fridge, See Remarks, Dryer, Refrigerator, Two Stoves, Two Washers |
| BasementDevelopment | Finished |
| BasementFeatures | Suite |
| BasementType | Full (finished) |
| CeilingType | Vaulted |
| ConstructedDate | 2019 |
| ConstructionStyleAttachment | Detached |
| CoolingType | Central Air Conditioning |
| FireplaceFuel | Gas |
| FireplacePresent | Yes |
| FireplaceType | Insert |
| HalfBathTotal | 1 |
| HeatingType | Forced Air |
| StoriesTotal | 2 |
| SizeInterior | 3143.0618 Sqft |
| Type | House |
Parking
| Oversize | |
| Detached Garage |
Land
| Acreage | No |
| FenceType | Fence |
| LandAmenities | Golf Course, Playground, Public Transit, Schools, Shopping |
Rooms
| Level | Type | Length | Width | Dimensions |
|---|---|---|---|---|
| Lower Level | Bedroom 5 | 3.15 m | 3.82 m | 3.15 m x 3.82 m |
| Lower Level | Bedroom 6 | 3.15 m | 4.74 m | 3.15 m x 4.74 m |
| Lower Level | Additional Bedroom | Measurements not available | ||
| Main Level | Living Room | 5.89 m | 5.81 m | 5.89 m x 5.81 m |
| Main Level | Dining Room | 3.43 m | 4.56 m | 3.43 m x 4.56 m |
| Main Level | Kitchen | 3.31 m | 4.56 m | 3.31 m x 4.56 m |
| Main Level | Bedroom 4 | 3.15 m | 5.64 m | 3.15 m x 5.64 m |
| Upper Level | Primary Bedroom | 3.77 m | 5.31 m | 3.77 m x 5.31 m |
| Upper Level | Bedroom 2 | 4.85 m | 3.82 m | 4.85 m x 3.82 m |
| Upper Level | Bedroom 3 | 4.59 m | 4.51 m | 4.59 m x 4.51 m |
| Upper Level | Bonus Room | 5.89 m | 3.94 m | 5.89 m x 3.94 m |
https://www.realtor.ca/real-estate/27649221/8910-windsor-rd-nw-edmonton-windsor-park-edmonton
Interested?
Contact us for more information
Chris K. Karampelas
Associate
4107 99 St Nw
Edmonton, Alberta T6E 3N4

















