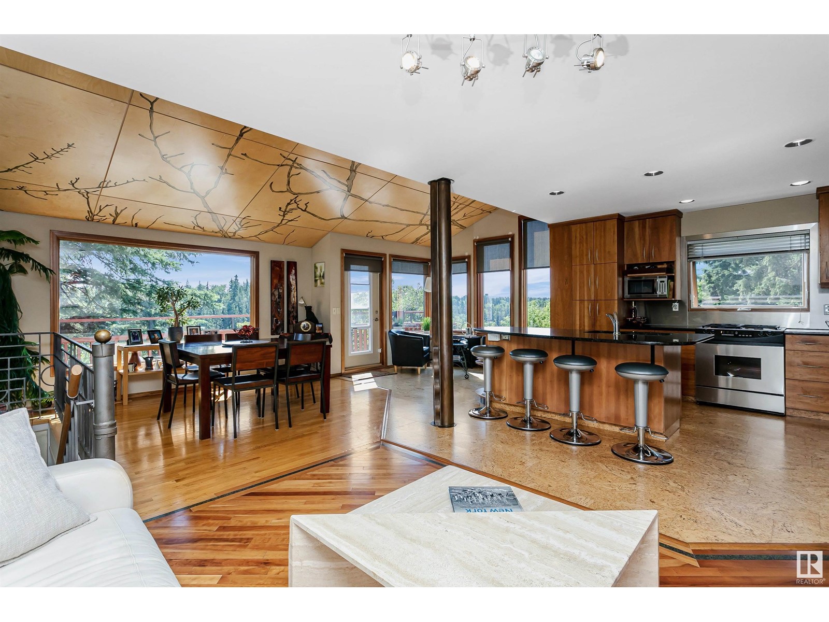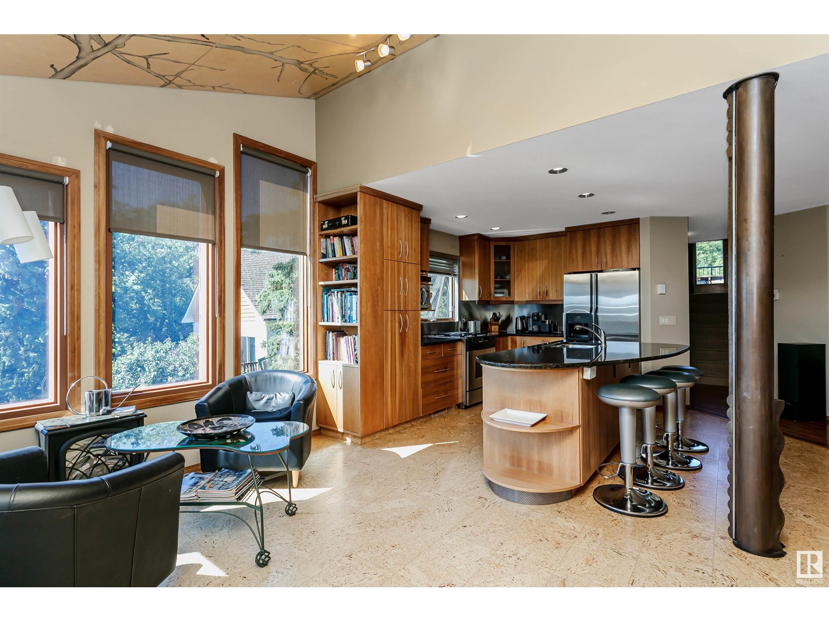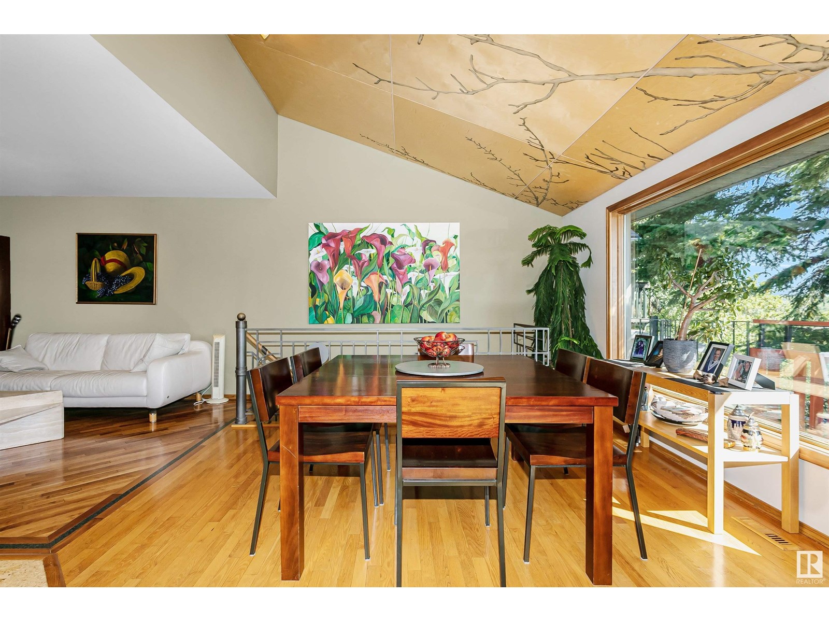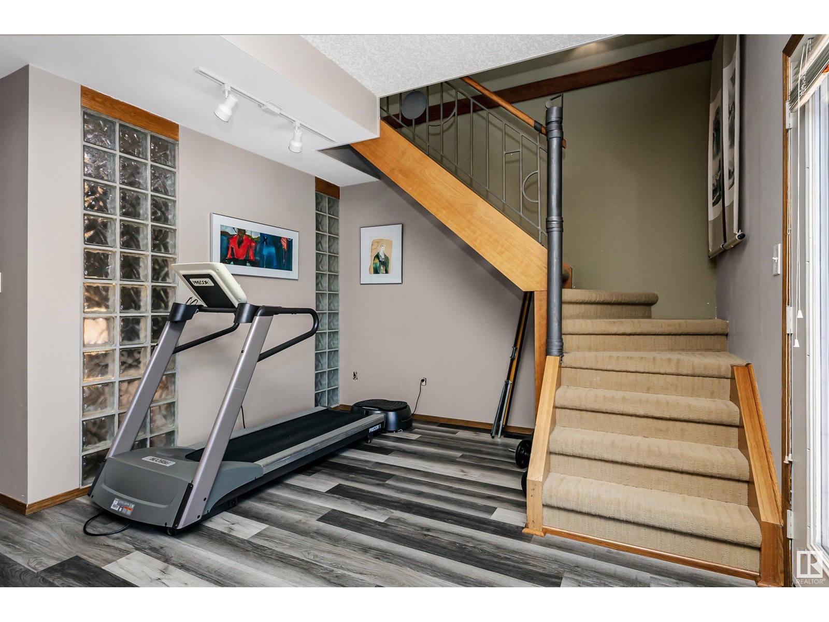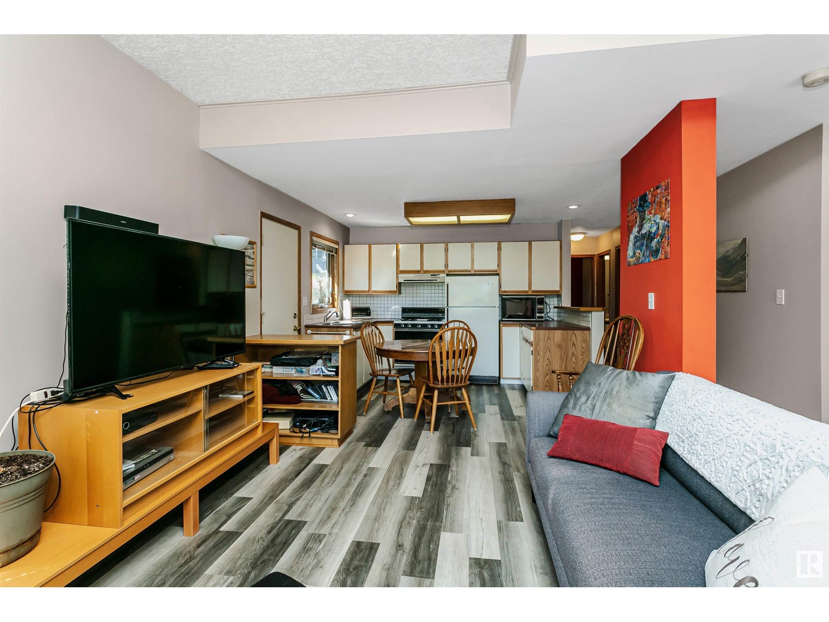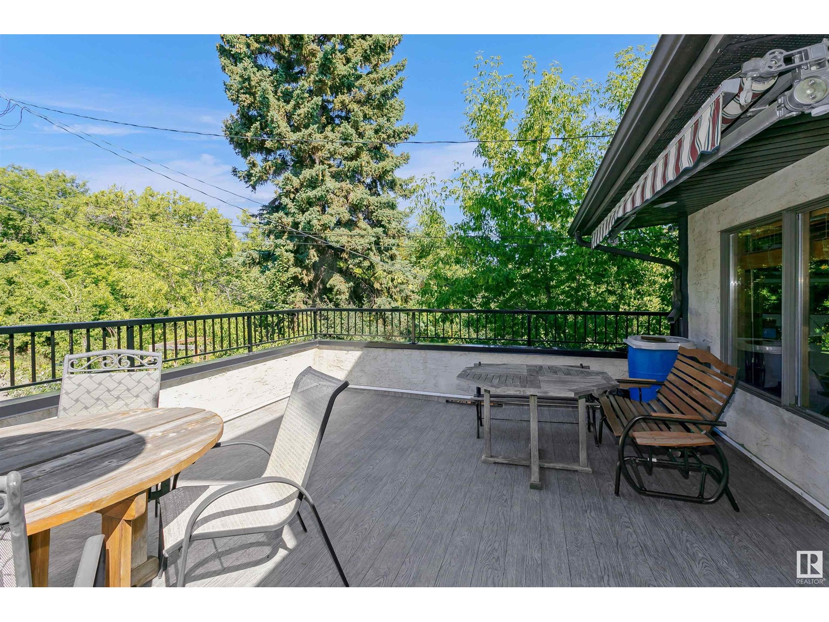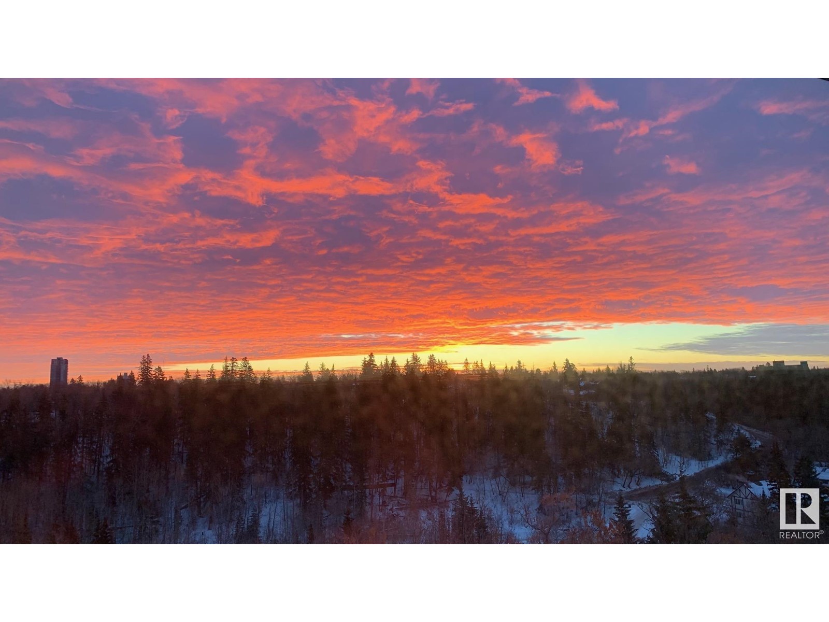8911 97 St Nw Edmonton, Alberta T6E 4X9
$860,000
Rare! Beautiful PRIME LOCATION! Custom Built Home BACKING ONTO MILLCREEK RAVINE! Many updates. Nestled in a private setting. ORIGINAL OWNER. Enjoy tranquil sunrises East & sunsets West on the large dual decks(plus lower deck). Lots of windows provide natural sunlight and amazing views. Gourmet kitchen, w/ Gas cook-top, granite counter-tops, large island, lots of storage cabinets, hardwood -cherry, oak and cork flooring and a fantastic entertaining area. Primary En-suite walk-in shower w/laundry conveniently attached. Fully finished Basement w/1 bedroom, flex, 2nd kitchen, 4 piece bathroom. City living along the serenity of the ravine. Close to Whyte Ave, Schools, Kinsmen, Shopping, Muttart, trails, UofA, Millcreek Pool. Upstairs completely renovated 2005. BBQ hook up. Nonsmoking/pet-free home. A must see! (id:46923)
Property Details
| MLS® Number | E4405937 |
| Property Type | Single Family |
| Neigbourhood | Strathcona |
| Amenities Near By | Park, Playground, Public Transit, Schools, Shopping |
| Features | See Remarks, No Animal Home, No Smoking Home |
| Parking Space Total | 4 |
| Structure | Deck, Patio(s) |
Building
| Bathroom Total | 3 |
| Bedrooms Total | 3 |
| Appliances | Dishwasher, Dryer, Garage Door Opener Remote(s), Garage Door Opener, Storage Shed, Washer, Window Coverings, Refrigerator, Two Stoves |
| Basement Development | Finished |
| Basement Features | Walk Out |
| Basement Type | Full (finished) |
| Ceiling Type | Vaulted |
| Constructed Date | 1985 |
| Construction Style Attachment | Detached |
| Half Bath Total | 1 |
| Heating Type | Forced Air |
| Stories Total | 2 |
| Size Interior | 1,820 Ft2 |
| Type | House |
Parking
| Attached Garage |
Land
| Acreage | No |
| Land Amenities | Park, Playground, Public Transit, Schools, Shopping |
Rooms
| Level | Type | Length | Width | Dimensions |
|---|---|---|---|---|
| Above | Living Room | 3.06 m | 3.92 m | 3.06 m x 3.92 m |
| Above | Dining Room | 4.55 m | 3.62 m | 4.55 m x 3.62 m |
| Above | Kitchen | 4.14 m | 3.79 m | 4.14 m x 3.79 m |
| Above | Den | 4.08 m | 2.99 m | 4.08 m x 2.99 m |
| Above | Primary Bedroom | 6.58 m | 3.69 m | 6.58 m x 3.69 m |
| Above | Bedroom 2 | 3.6 m | 3.4 m | 3.6 m x 3.4 m |
| Above | Office | 3.61 m | 3.27 m | 3.61 m x 3.27 m |
| Basement | Family Room | 7.25 m | 3.95 m | 7.25 m x 3.95 m |
| Basement | Bedroom 3 | 2.67 m | 3.99 m | 2.67 m x 3.99 m |
| Basement | Second Kitchen | 3.5 m | 2.93 m | 3.5 m x 2.93 m |
https://www.realtor.ca/real-estate/27401908/8911-97-st-nw-edmonton-strathcona
Contact Us
Contact us for more information
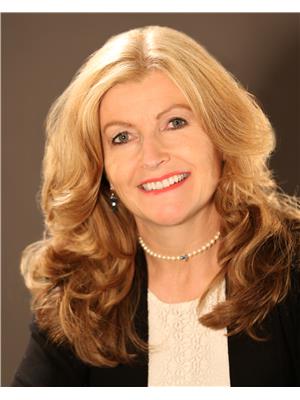
Karen Stewart
Associate
(780) 436-9902
twitter.com/KarenSt47642542
www.facebook.com/KarenStewartRealEstate
www.linkedin.com/in/karen-stewart-realestate/
312 Saddleback Rd
Edmonton, Alberta T6J 4R7
(780) 434-4700
(780) 436-9902












