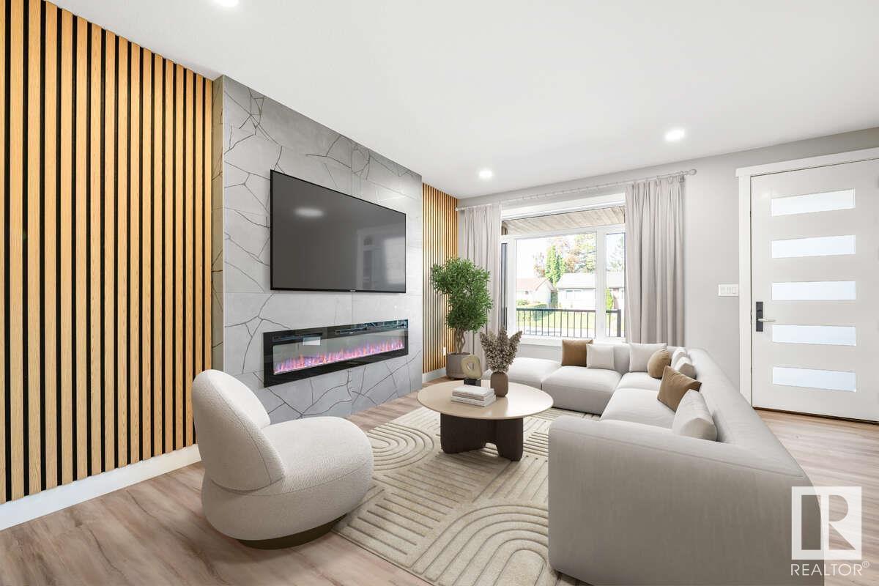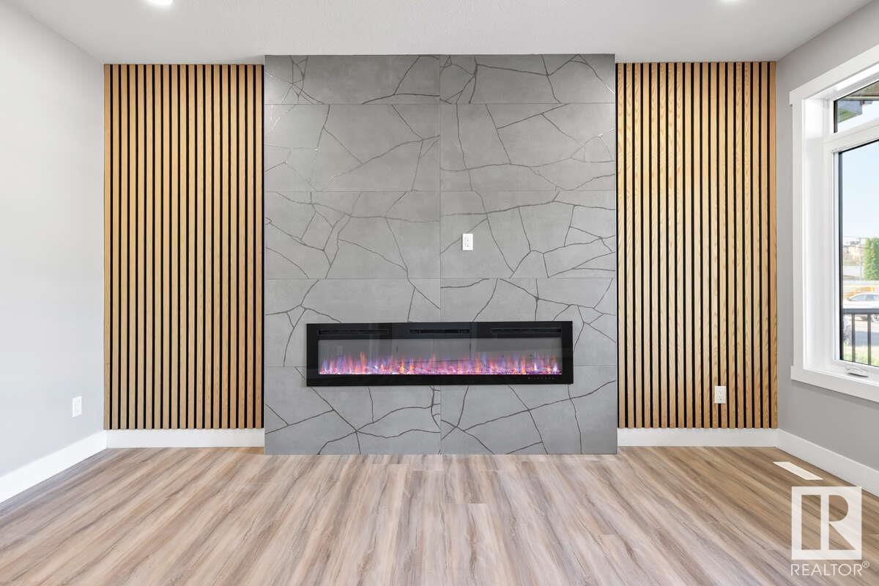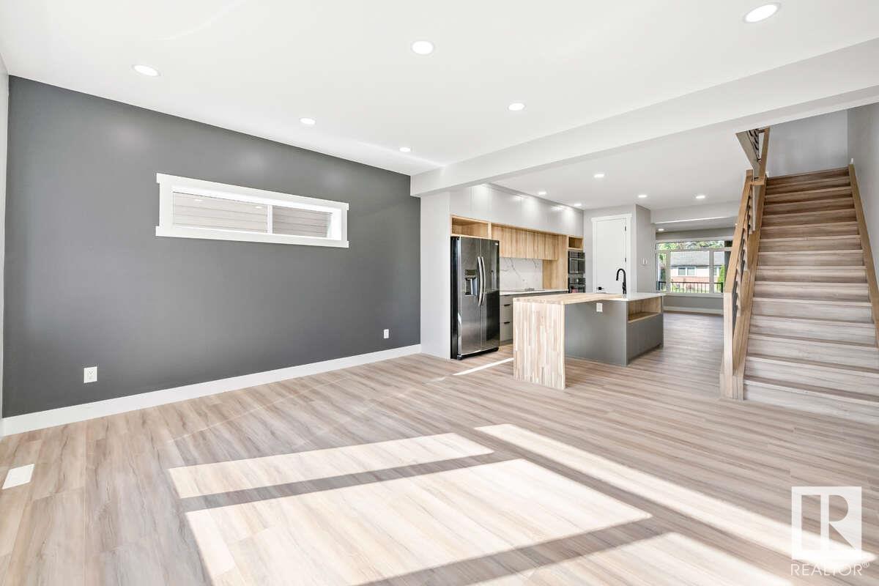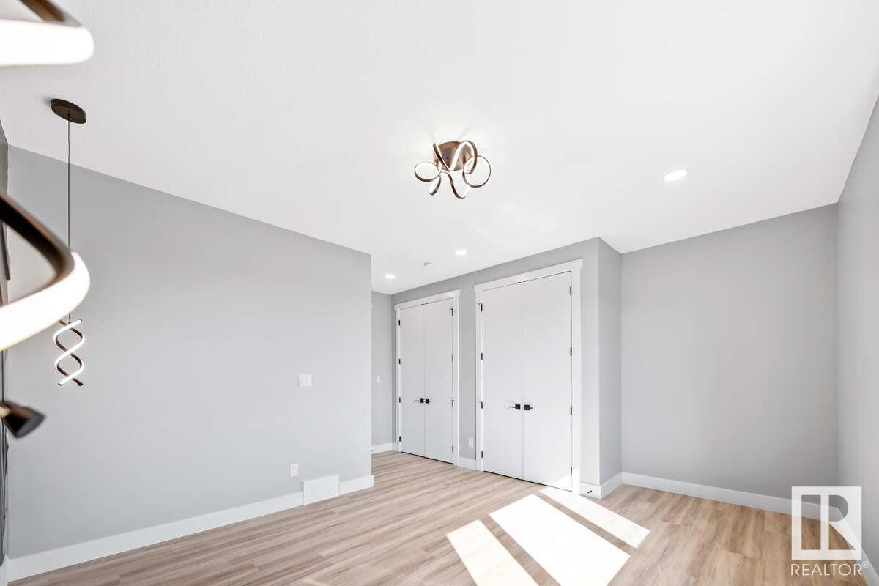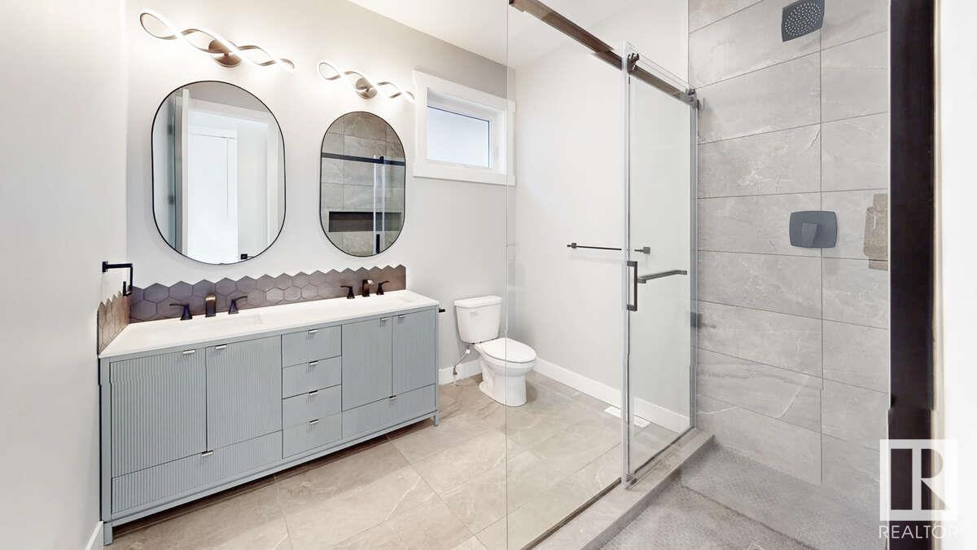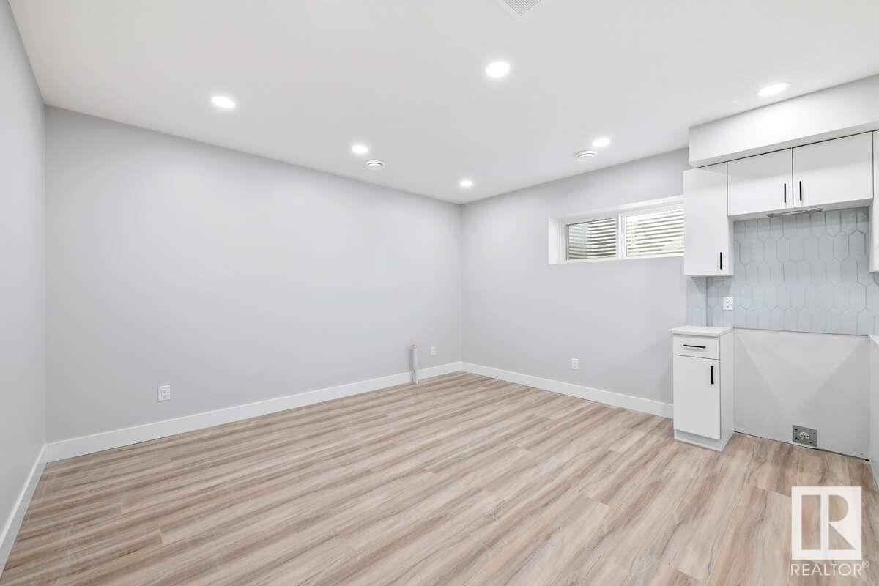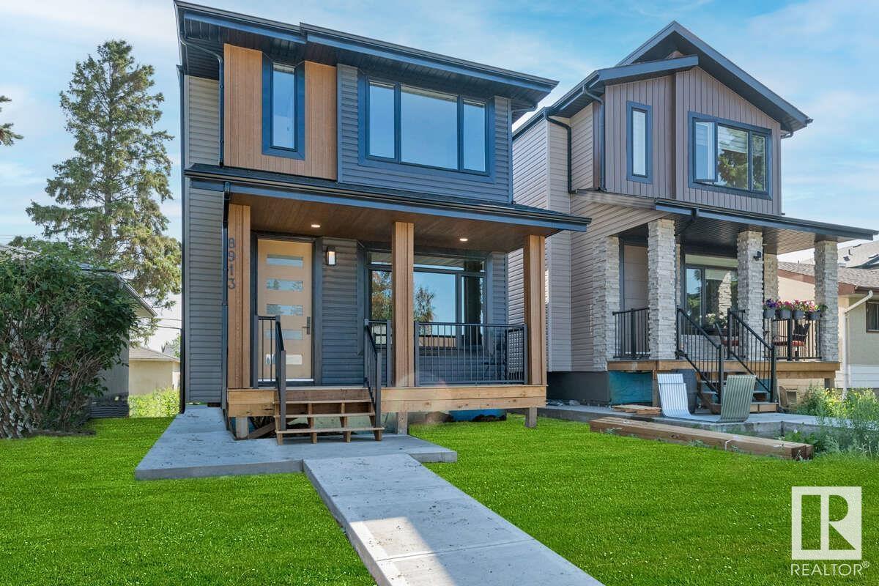8913 154 St Nw Edmonton, Alberta T5R 1S8
$629,800
For additional information on this property, please click on View Listing on Realtor Website. Prime Jasper Park custom home! This luxury build offers 9' ceilings on all 3 levels, an ICF foundation, & a 750 sq/ft legal suite for rental income. The open-concept layout features a chef's kitchen with a quartz backsplash, Built-In black stainless appliances, & LVP flooring throughout. Enjoy the convenience of a tankless OD water heater, HRV system, large front porch, & rear deck. Detached 2-car garage with 9' walls & EV outlet. Located in a prime spot, walking distance to Meadowlark Shopping Centre, top-rated schools, parks, & future LRT. Just minutes to WEM & main highways. Includes AB New Home Warranty. Dont miss this opportunity! Some photos have been virtually staged. Motivated Seller. (id:46923)
Property Details
| MLS® Number | E4403590 |
| Property Type | Single Family |
| Neigbourhood | Jasper Park |
| AmenitiesNearBy | Public Transit, Schools, Shopping |
| Features | Lane |
| ParkingSpaceTotal | 2 |
Building
| BathroomTotal | 4 |
| BedroomsTotal | 4 |
| Amenities | Ceiling - 9ft |
| Appliances | Dishwasher, Garage Door Opener, Hood Fan, Refrigerator, Stove |
| BasementDevelopment | Finished |
| BasementFeatures | Suite |
| BasementType | Full (finished) |
| ConstructedDate | 2024 |
| ConstructionStyleAttachment | Detached |
| FireplaceFuel | Electric |
| FireplacePresent | Yes |
| FireplaceType | Unknown |
| HalfBathTotal | 1 |
| HeatingType | Forced Air |
| StoriesTotal | 2 |
| SizeInterior | 172969 Sqft |
| Type | House |
Parking
| Detached Garage |
Land
| Acreage | No |
| LandAmenities | Public Transit, Schools, Shopping |
| SizeIrregular | 339.94 |
| SizeTotal | 339.94 M2 |
| SizeTotalText | 339.94 M2 |
Rooms
| Level | Type | Length | Width | Dimensions |
|---|---|---|---|---|
| Basement | Bedroom 4 | 3.76 m | 3.51 m | 3.76 m x 3.51 m |
| Basement | Second Kitchen | 2.13 m | 2.59 m | 2.13 m x 2.59 m |
| Main Level | Living Room | 5.18 m | 4.6 m | 5.18 m x 4.6 m |
| Main Level | Dining Room | 4.27 m | 4.6 m | 4.27 m x 4.6 m |
| Main Level | Kitchen | 5.77 m | 3.81 m | 5.77 m x 3.81 m |
| Upper Level | Primary Bedroom | 4.9 m | 4.6 m | 4.9 m x 4.6 m |
| Upper Level | Bedroom 2 | 2.95 m | 2.57 m | 2.95 m x 2.57 m |
| Upper Level | Bedroom 3 | 3.05 m | 3.61 m | 3.05 m x 3.61 m |
| Upper Level | Laundry Room | 2.13 m | 1.78 m | 2.13 m x 1.78 m |
https://www.realtor.ca/real-estate/27330280/8913-154-st-nw-edmonton-jasper-park
Interested?
Contact us for more information
Darya M. Pfund
Broker
700-1816 Crowchild Trail Nw
Calgary, Alberta T2M 3Y7



