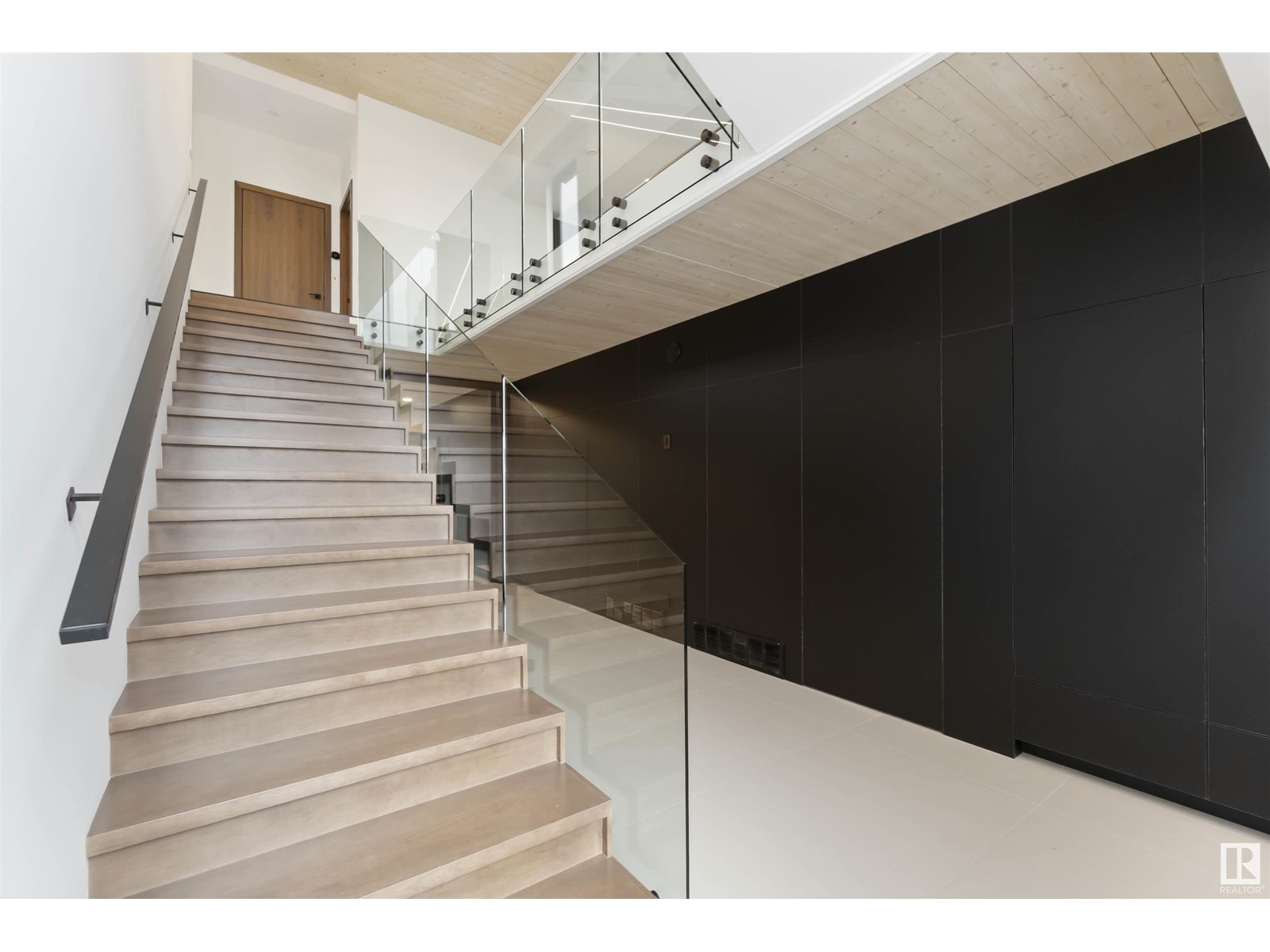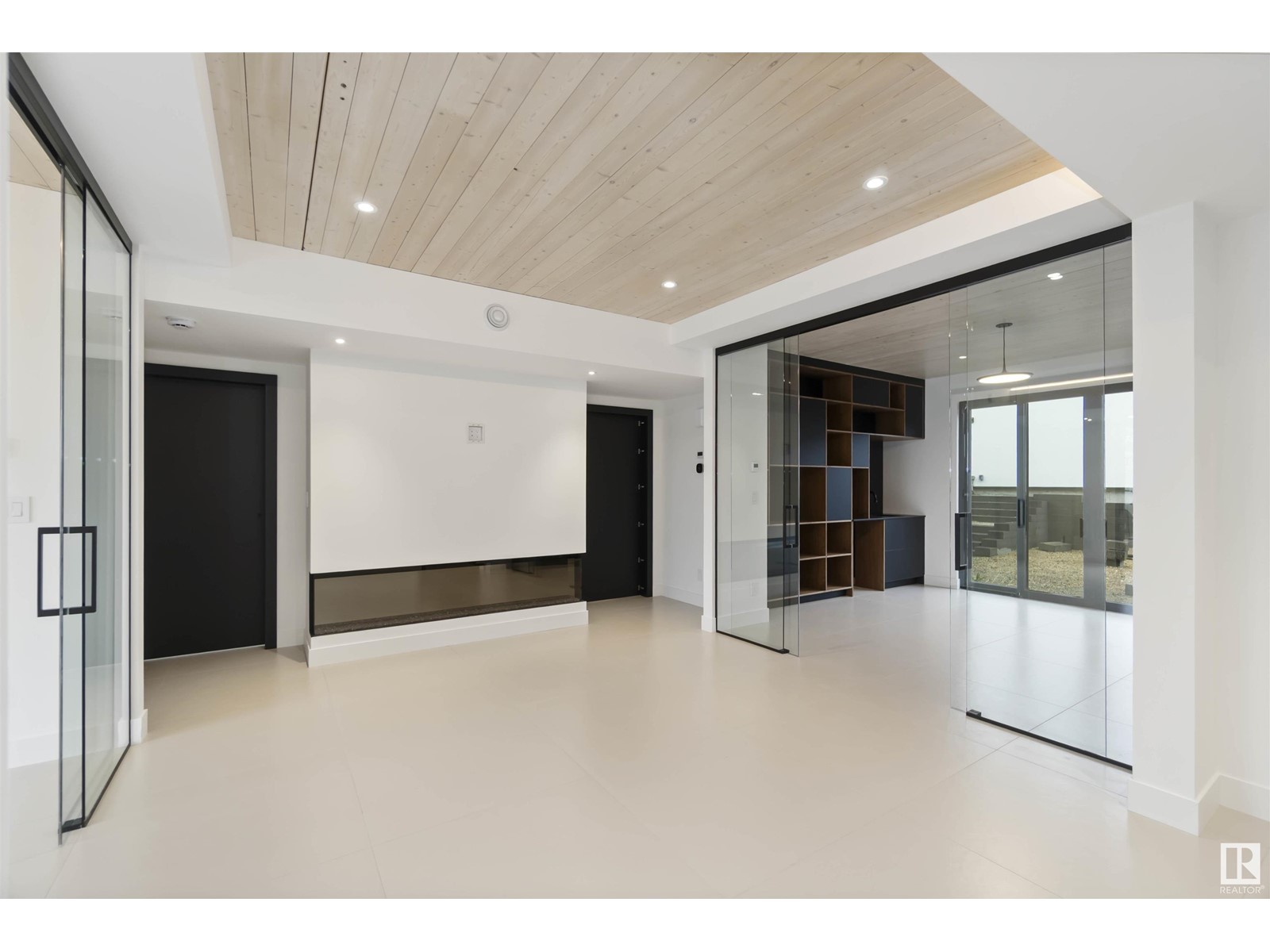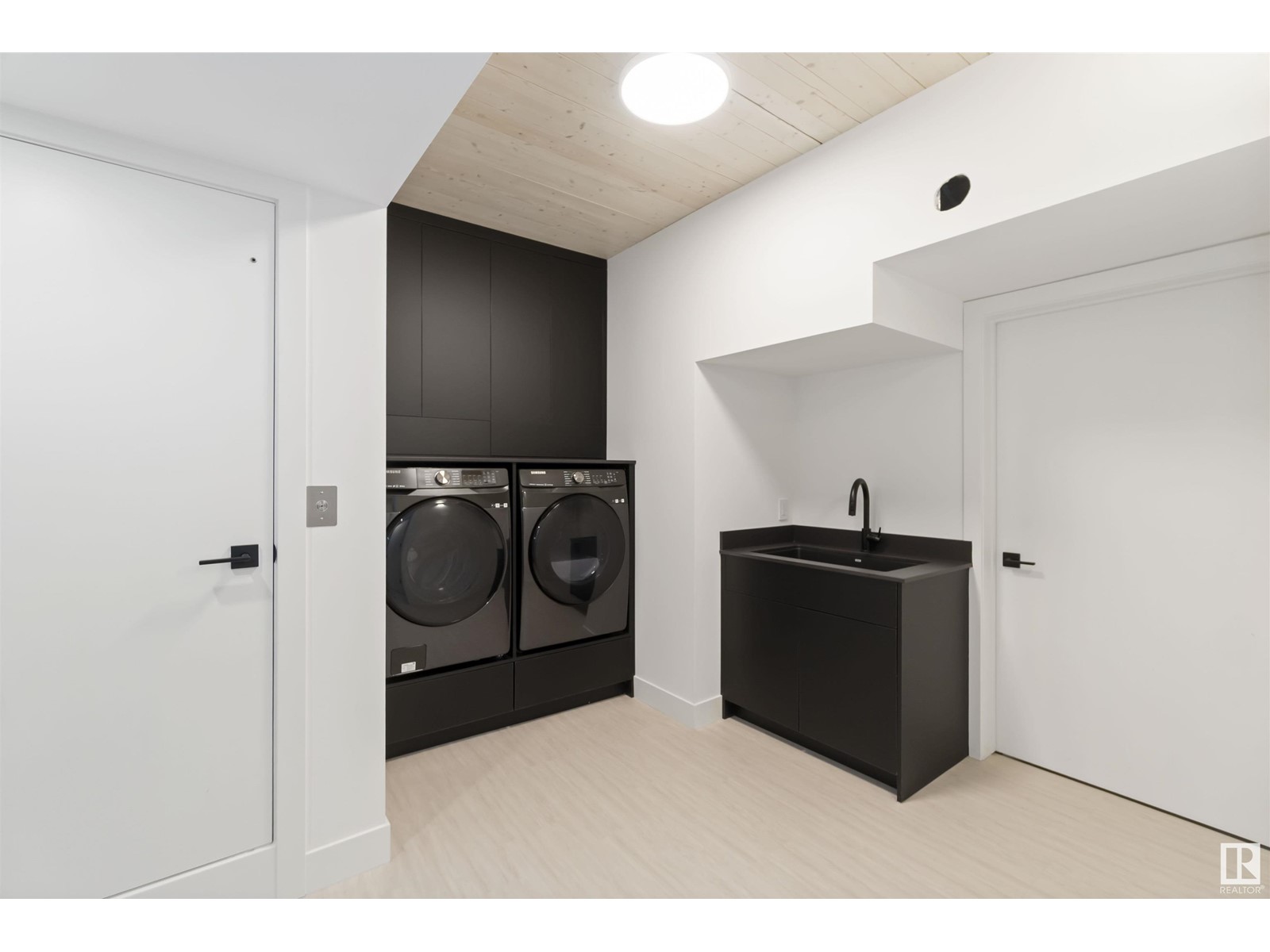8915 Strathearn Dr Nw Edmonton, Alberta T6C 4C8
$5,000,000
Discover unmatched luxury in this award-winning Mass Timber home-the 1st of its kind in Alberta-offering over 6300sqft of living space across 4 levels. Designed by POSTMARK w/custom millwork by Scott Arthur, this architectural showpiece is perfectly positioned to capture stunning valley views & exemplifies modern sophistication. The top floor is a serene retreat, featuring a spacious primary suite with a walk-through closet, spa-inspired bathroom & a private hot tub with panoramic views. Thoughtful details include in-floor heating, 2 elegant F/P & timeless finishes. On the main floor, a refined library with a built-in humidor leads through a hidden entrance to a private poker room/ventilated cigar lounge—an exceptional space for entertaining. The media room delivers the ultimate cinematic experience, while the 1 bedroom, 1 bath garage suite offers versatile guest or rental potential. A double detached garage completes this remarkable property. This home is more than a residence—it’s a bold statement! (id:46923)
Property Details
| MLS® Number | E4438282 |
| Property Type | Single Family |
| Neigbourhood | Strathearn |
| Amenities Near By | Playground, Public Transit, Schools, Shopping |
| Features | Lane, Closet Organizers, No Animal Home, No Smoking Home |
| Structure | Deck |
| View Type | Valley View, City View |
Building
| Bathroom Total | 5 |
| Bedrooms Total | 3 |
| Appliances | Dryer, Freezer, Garage Door Opener Remote(s), Garage Door Opener, Oven - Built-in, Refrigerator, Washer, Wine Fridge, Dishwasher |
| Basement Development | Finished |
| Basement Type | Full (finished) |
| Constructed Date | 2025 |
| Construction Style Attachment | Detached |
| Cooling Type | Central Air Conditioning |
| Fireplace Fuel | Gas |
| Fireplace Present | Yes |
| Fireplace Type | Unknown |
| Half Bath Total | 2 |
| Heating Type | Forced Air |
| Stories Total | 3 |
| Size Interior | 4,532 Ft2 |
| Type | House |
Parking
| Detached Garage |
Land
| Acreage | No |
| Fence Type | Fence |
| Land Amenities | Playground, Public Transit, Schools, Shopping |
| Size Irregular | 566.24 |
| Size Total | 566.24 M2 |
| Size Total Text | 566.24 M2 |
Rooms
| Level | Type | Length | Width | Dimensions |
|---|---|---|---|---|
| Lower Level | Bedroom 2 | 3.36 m | 2.84 m | 3.36 m x 2.84 m |
| Lower Level | Bedroom 3 | 3.18 m | 2.78 m | 3.18 m x 2.78 m |
| Lower Level | Media | 5.05 m | 6.81 m | 5.05 m x 6.81 m |
| Main Level | Den | 3.91 m | 2.77 m | 3.91 m x 2.77 m |
| Main Level | Library | 3.7 m | 3.65 m | 3.7 m x 3.65 m |
| Main Level | Office | 4.28 m | 3.56 m | 4.28 m x 3.56 m |
| Main Level | Other | 3.91 m | 2.77 m | 3.91 m x 2.77 m |
| Upper Level | Living Room | 4.42 m | 5.12 m | 4.42 m x 5.12 m |
| Upper Level | Dining Room | 6.87 m | 3 m | 6.87 m x 3 m |
| Upper Level | Kitchen | 2.52 m | 5.51 m | 2.52 m x 5.51 m |
| Upper Level | Primary Bedroom | 3.33 m | 4.72 m | 3.33 m x 4.72 m |
| Upper Level | Pantry | 1.42 m | 6.71 m | 1.42 m x 6.71 m |
https://www.realtor.ca/real-estate/28360928/8915-strathearn-dr-nw-edmonton-strathearn
Contact Us
Contact us for more information

David C. St. Jean
Associate
www.davidstjean.com/
www.facebook.com/DSJrealestategroup/
www.youtube.com/embed/UdfK9jaZg40
1400-10665 Jasper Ave Nw
Edmonton, Alberta T5J 3S9
(403) 262-7653










































































