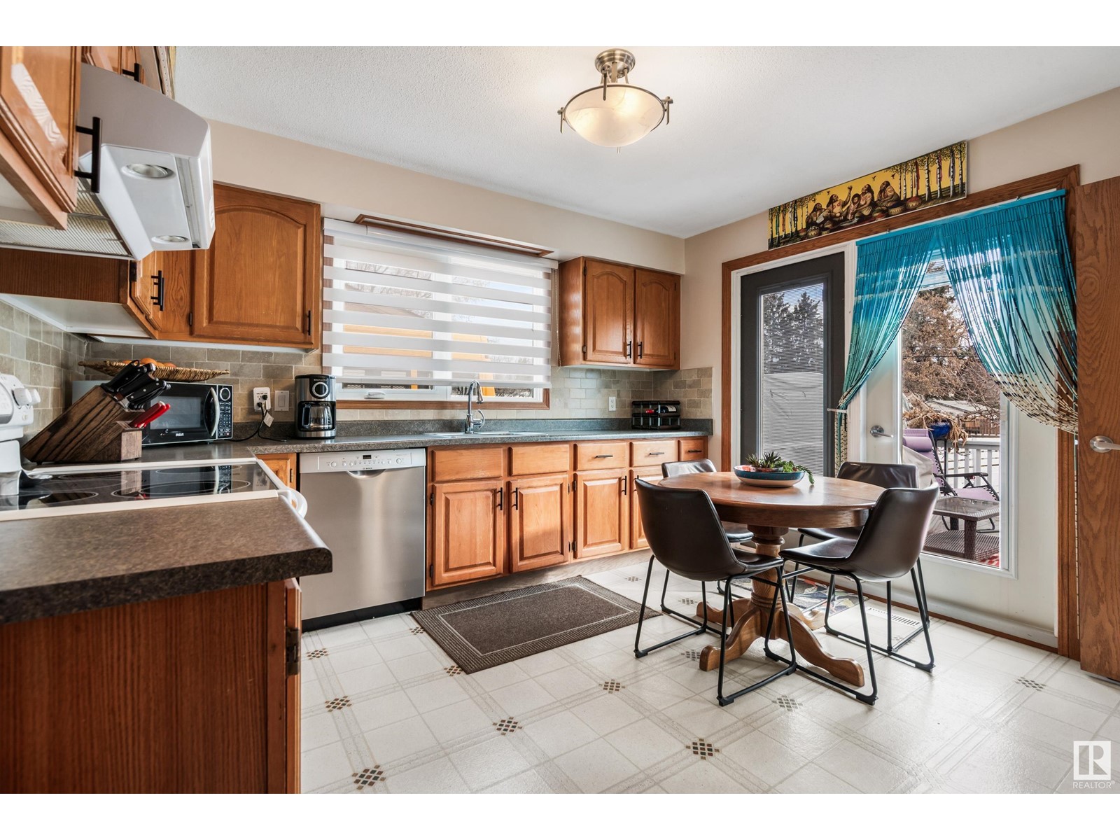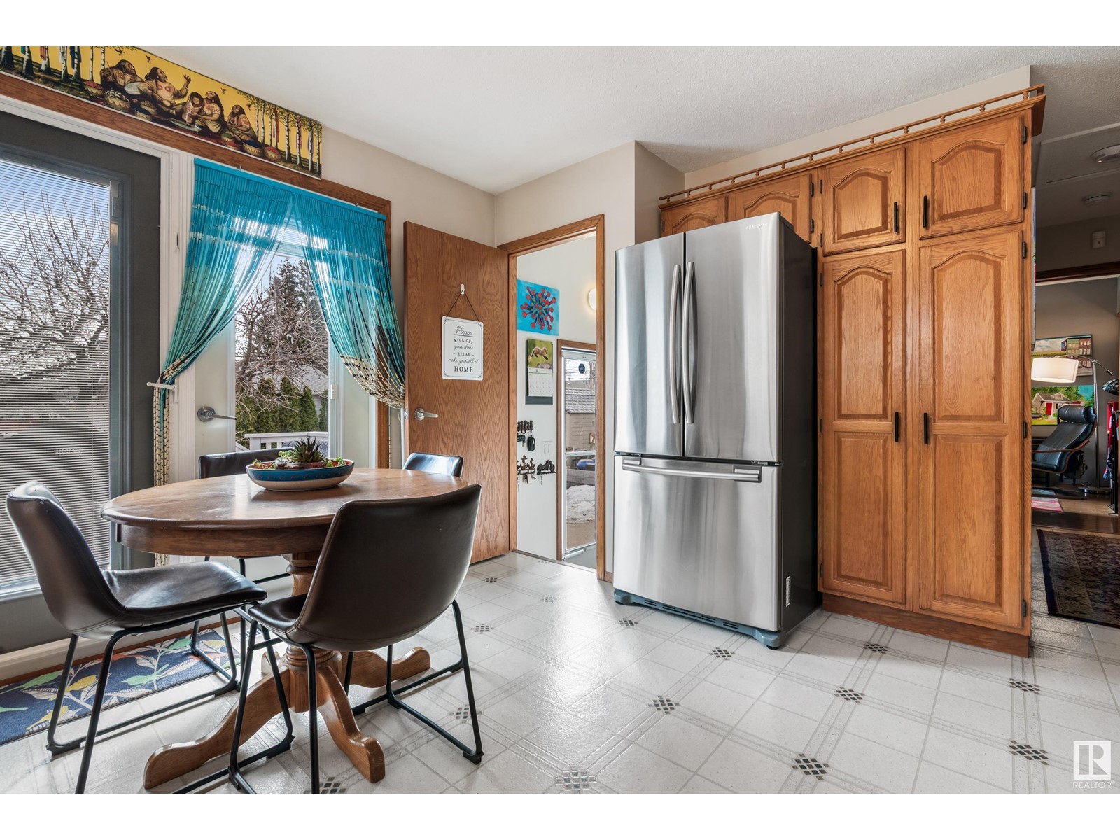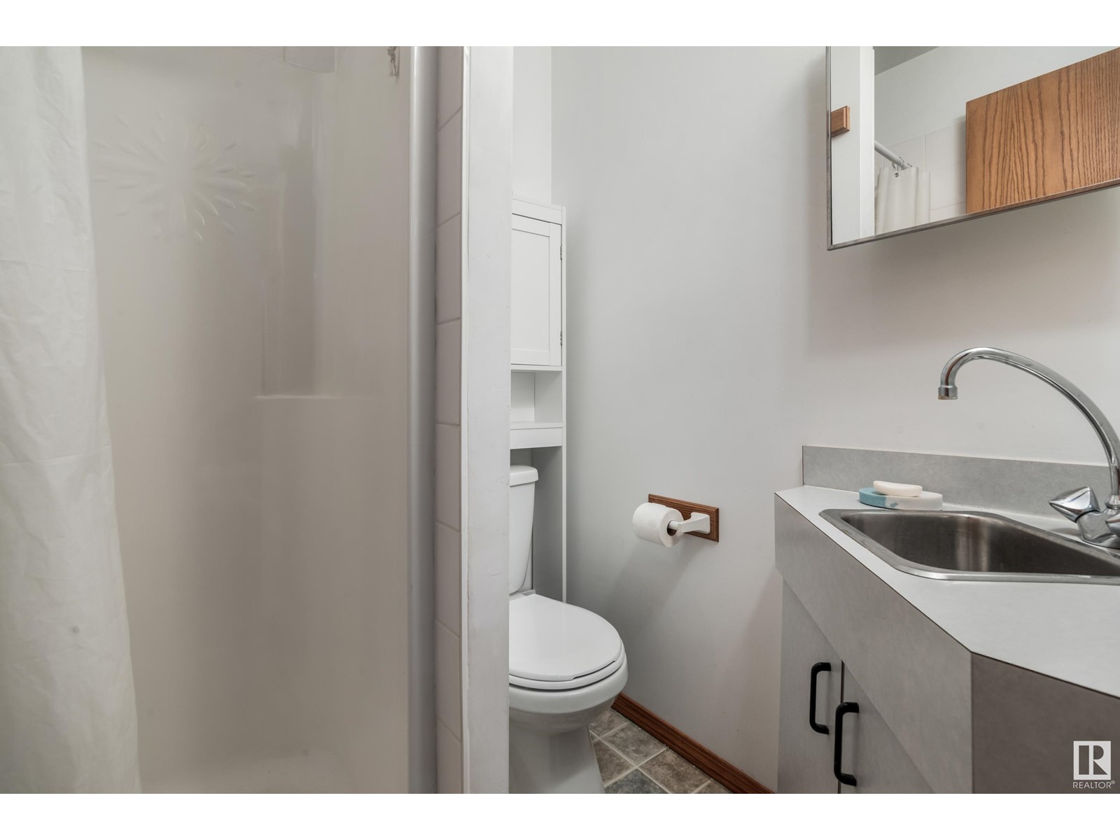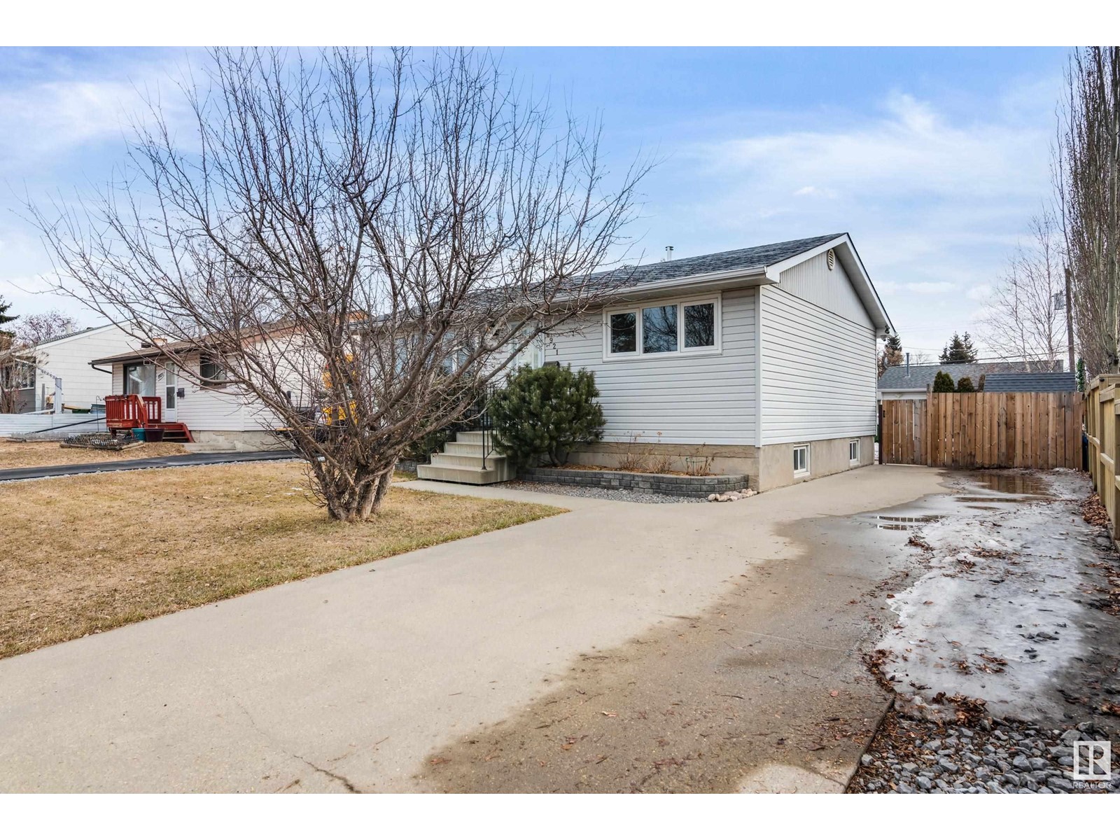8921 152 St Nw Edmonton, Alberta T5R 1M1
$394,900
FANTASTIC LOCATION facing the park! Just a short walk to the Bonton Bakery, quick bike ride to the River Valley trails and the new LO'CA in Crestwood. Talk about pride in ownership! Don't miss out on this well maintained bungalow in Jasper Park. This upgraded home features triple pane vinyl windows, newer furnace/HTW tank, newer electrical, front driveway. New fence that opens up for the perfect boat or RV storage. Large patio off the kitchen, HUGE backyard perfect for those summer family BBQs. The best feature is the spectacular oversized, detached, heated garage. This is truly a dream workshop with the oversized new 16 x 8 foot garage door and 220 AMP electrical service! (id:46923)
Property Details
| MLS® Number | E4427779 |
| Property Type | Single Family |
| Neigbourhood | Jasper Park |
| Amenities Near By | Public Transit, Schools |
| Features | Lane |
| Parking Space Total | 5 |
| Structure | Deck |
Building
| Bathroom Total | 2 |
| Bedrooms Total | 4 |
| Appliances | Dishwasher, Dryer, Garage Door Opener Remote(s), Garage Door Opener, Refrigerator, Stove, Washer, Window Coverings |
| Architectural Style | Bungalow |
| Basement Development | Finished |
| Basement Type | Full (finished) |
| Constructed Date | 1959 |
| Construction Style Attachment | Detached |
| Heating Type | Forced Air |
| Stories Total | 1 |
| Size Interior | 806 Ft2 |
| Type | House |
Parking
| Heated Garage | |
| Oversize | |
| Detached Garage |
Land
| Acreage | No |
| Land Amenities | Public Transit, Schools |
| Size Irregular | 688.35 |
| Size Total | 688.35 M2 |
| Size Total Text | 688.35 M2 |
Rooms
| Level | Type | Length | Width | Dimensions |
|---|---|---|---|---|
| Basement | Family Room | 5.81 m | 3.28 m | 5.81 m x 3.28 m |
| Basement | Bedroom 3 | 3.59 m | 3.12 m | 3.59 m x 3.12 m |
| Basement | Bedroom 4 | 3.33 m | 3.3 m | 3.33 m x 3.3 m |
| Basement | Laundry Room | 2.76 m | 2.1 m | 2.76 m x 2.1 m |
| Main Level | Living Room | 5.63 m | 3.66 m | 5.63 m x 3.66 m |
| Main Level | Dining Room | Measurements not available | ||
| Main Level | Kitchen | 4.01 m | 3.64 m | 4.01 m x 3.64 m |
| Main Level | Primary Bedroom | 3.83 m | 2.96 m | 3.83 m x 2.96 m |
| Main Level | Bedroom 2 | 3.63 m | 2.69 m | 3.63 m x 2.69 m |
https://www.realtor.ca/real-estate/28084269/8921-152-st-nw-edmonton-jasper-park
Contact Us
Contact us for more information
Todd W. Bradley
Associate
203-14101 West Block Dr
Edmonton, Alberta T5N 1L5
(780) 456-5656
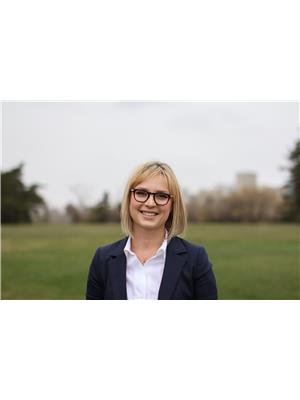
Jessica M. Bradley
Associate
203-14101 West Block Dr
Edmonton, Alberta T5N 1L5
(780) 456-5656












