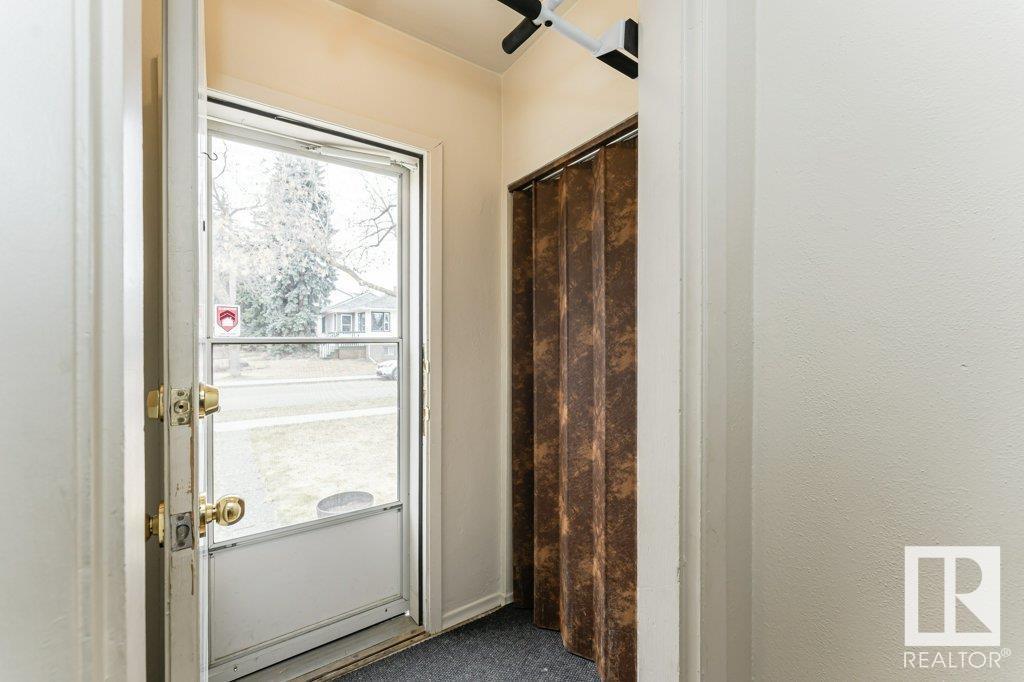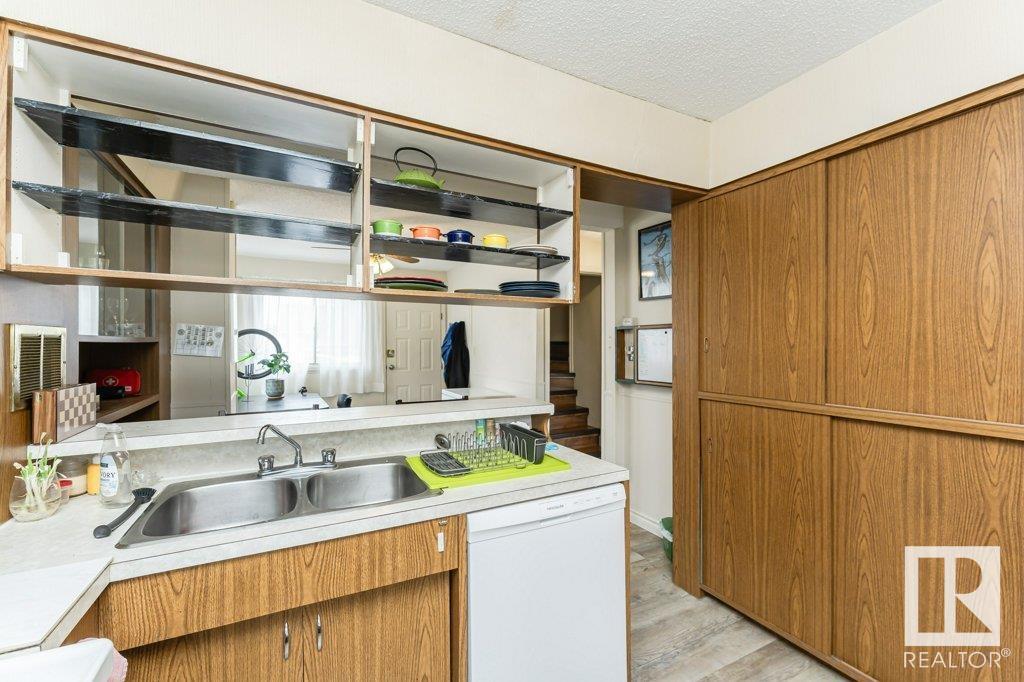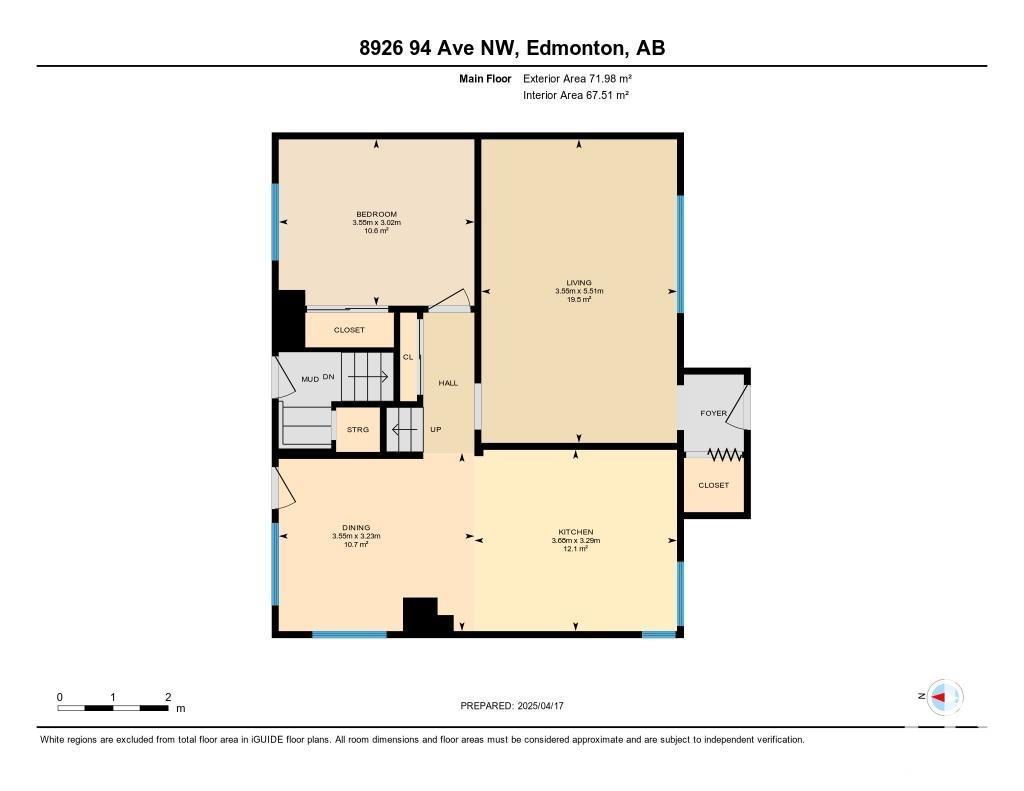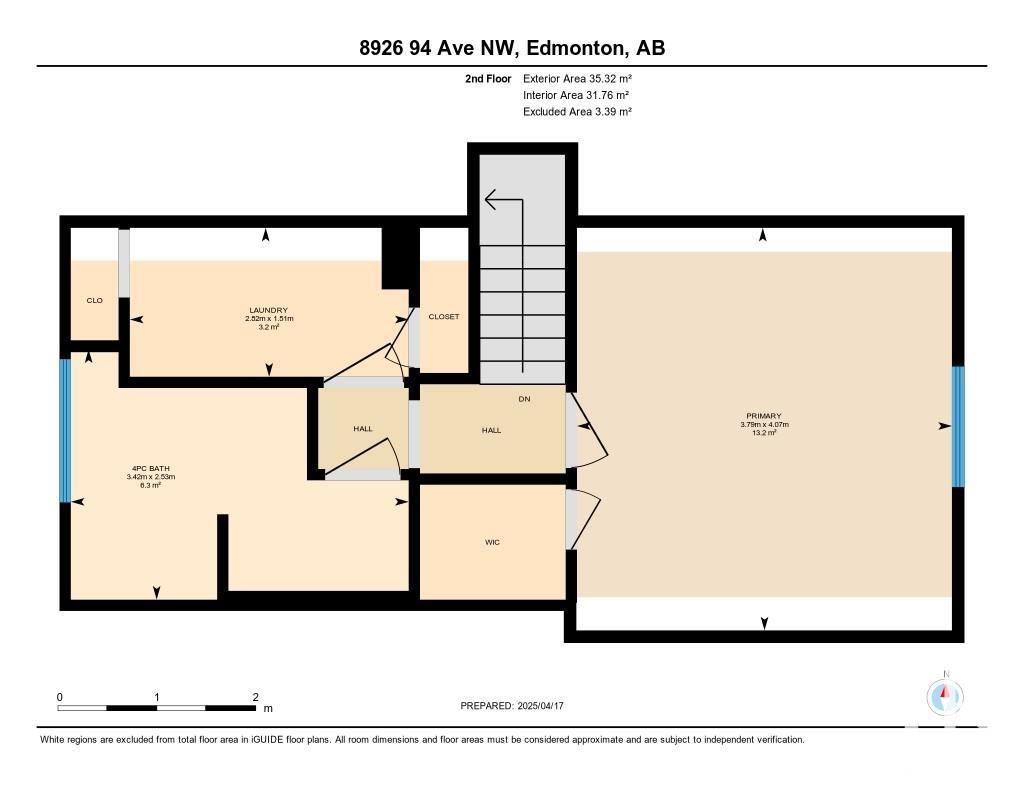8926 94 Av Nw Nw Edmonton, Alberta T6C 1W7
$450,000
Cute character home in desirable Strathearn located on a tree lined street 1 block from Gabrielle Roy K-9 & 1 block to new LRT station. With much of it’s original charm, this home is just waiting for it’s new owners personal touches! You’ll appreciate it's proximity to the Edmonton Ski Club, Gallagher Park, Muttart Conservatory & our beautiful river valley. Bright living room with south facing window & well maintained original hardwood. Kitchen with solid wood cabinets, a breakfast bar s & new flooring (2016). One bedroom on main. Upstairs has a good sized bedroom , 4 pce bath (rare find in semi bungalows) & laundry room. The basement has a 2nd kitchen with dining area, living room, bedroom, 3 pce. bath & laundry room. This is a well maintained home with some updates over the years including: Vinyl siding (2014); Insulation (2014); Furnace (2012); Hot water tank (2014); Shingles (2010); Kitchen floors (2016); Basement floors (2016). Nice private backyard with garage. Great starter or perfect for investors (id:46923)
Property Details
| MLS® Number | E4431304 |
| Property Type | Single Family |
| Neigbourhood | Strathearn |
| Amenities Near By | Playground, Public Transit, Schools, Shopping |
| Community Features | Public Swimming Pool |
| Features | Flat Site, Lane, No Animal Home, No Smoking Home |
| Structure | Fire Pit |
Building
| Bathroom Total | 2 |
| Bedrooms Total | 3 |
| Appliances | Dishwasher, Dryer, Garage Door Opener, Hood Fan, Washer/dryer Stack-up, Washer, Window Coverings, Refrigerator, Two Stoves |
| Basement Development | Other, See Remarks |
| Basement Type | Full (other, See Remarks) |
| Constructed Date | 1949 |
| Construction Status | Insulation Upgraded |
| Construction Style Attachment | Detached |
| Heating Type | Forced Air |
| Stories Total | 2 |
| Size Interior | 1,155 Ft2 |
| Type | House |
Parking
| Oversize | |
| Detached Garage |
Land
| Acreage | No |
| Fence Type | Fence |
| Land Amenities | Playground, Public Transit, Schools, Shopping |
| Size Irregular | 506.35 |
| Size Total | 506.35 M2 |
| Size Total Text | 506.35 M2 |
Rooms
| Level | Type | Length | Width | Dimensions |
|---|---|---|---|---|
| Basement | Family Room | 3.12 m | 6.92 m | 3.12 m x 6.92 m |
| Basement | Bedroom 3 | 3.58 m | 2.79 m | 3.58 m x 2.79 m |
| Basement | Second Kitchen | 2.43 m | 3.82 m | 2.43 m x 3.82 m |
| Basement | Utility Room | 1.04 m | 1.4 m | 1.04 m x 1.4 m |
| Main Level | Living Room | 3.55 m | 5.51 m | 3.55 m x 5.51 m |
| Main Level | Dining Room | 3.55 m | 3.23 m | 3.55 m x 3.23 m |
| Main Level | Kitchen | 3.68 m | 3.29 m | 3.68 m x 3.29 m |
| Main Level | Bedroom 2 | 3.55 m | 3.02 m | 3.55 m x 3.02 m |
| Upper Level | Primary Bedroom | 4.07 m | 3.79 m | 4.07 m x 3.79 m |
| Upper Level | Laundry Room | 1.51 m | 2.82 m | 1.51 m x 2.82 m |
https://www.realtor.ca/real-estate/28180942/8926-94-av-nw-nw-edmonton-strathearn
Contact Us
Contact us for more information

Greg G. Mcdannold
Associate
(780) 481-1144
www.weknowyeg.ca/
twitter.com/@weknowyeg
201-5607 199 St Nw
Edmonton, Alberta T6M 0M8
(780) 481-2950
(780) 481-1144

Cathy Cookson
Associate
(780) 481-1144
cathycookson.com/
201-5607 199 St Nw
Edmonton, Alberta T6M 0M8
(780) 481-2950
(780) 481-1144






















































