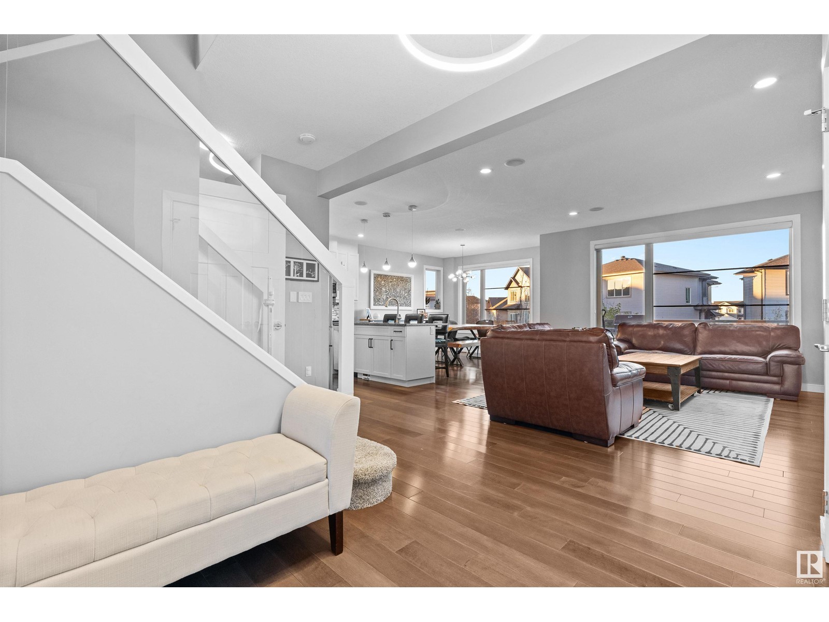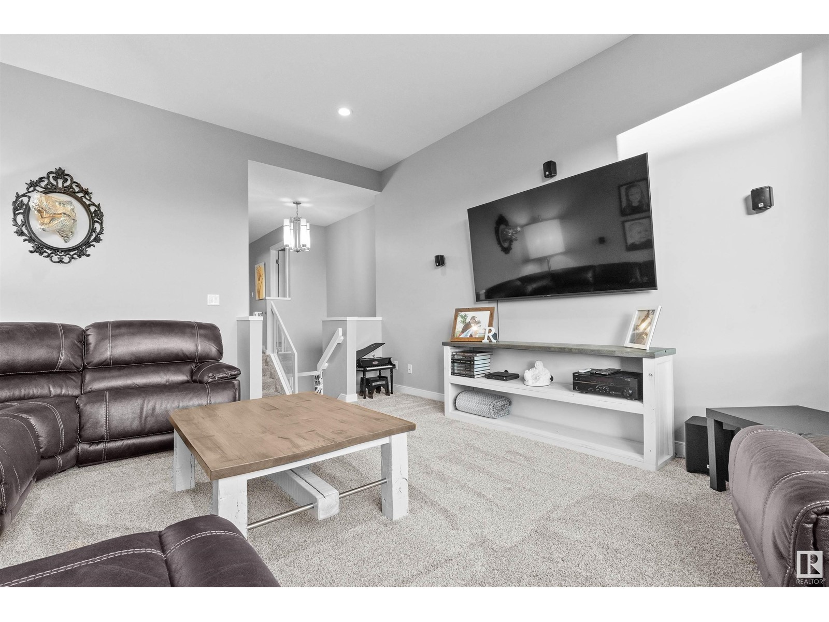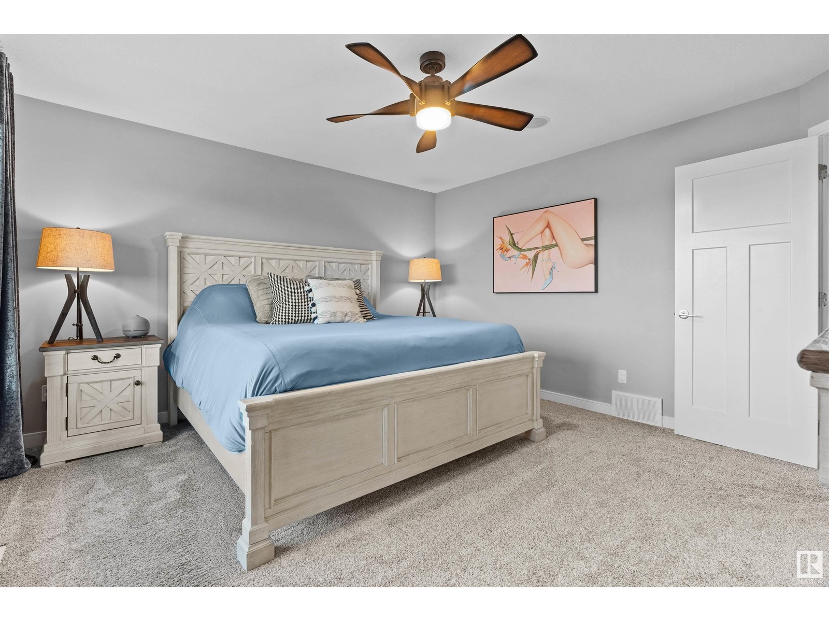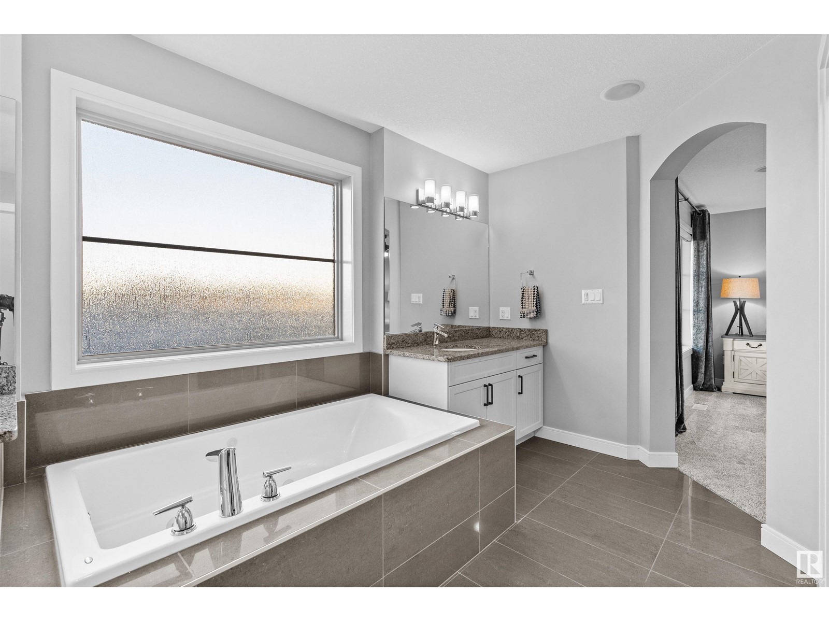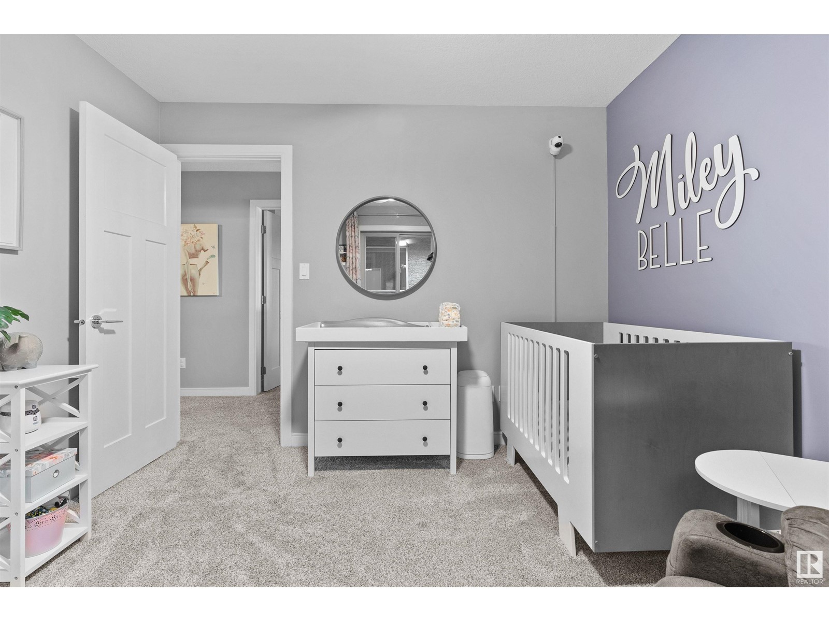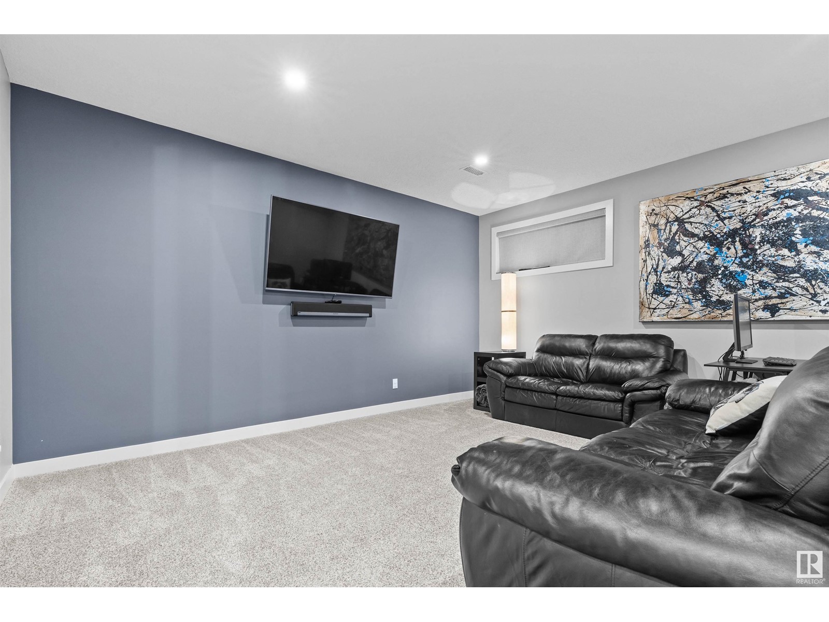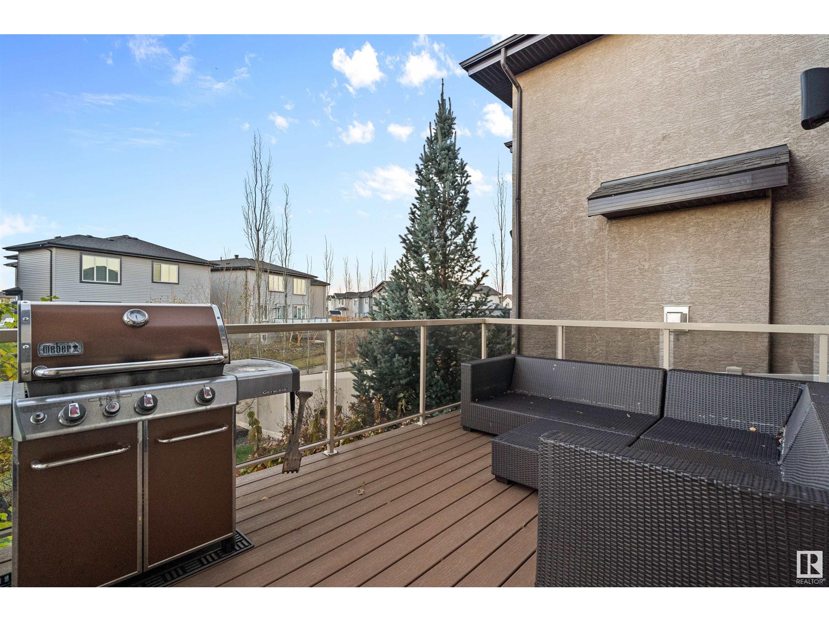8928 181 Av Nw Edmonton, Alberta T5Z 0J5
$599,900
Welcome to College Woods, this home features 4 spacious bedrooms, 3.5 Bathrooms, a BONUS room, and a FULLY FINISHED basement, HEATED Garage, and AIR CONDITIONING. Walk into the main living space, boasting large windows for lots of natural sunlight. The white kitchen has floor to ceiling cabinets, with a large island, pantry, and dining space. Finishing the main floor is the back mudroom entrance, washer/dryer, and 2pc washroom. Upstairs, you'll find the primary bedroom, BONUS ROOM, and two bedrooms, with NEW CARPET throughout. The ensuite shower upgraded (2023) for added luxury. The FINISHED basement offers one bedroom + Den with a 3pc bath (2020). Stay comfortable year-round with AC and enjoy the convenience of a double-car garage, complete with a heater (2021). Situated on a desirable lot that backs onto a walking path, this property includes an irrigation system to keep your yard lush and green. Perfect for families or anyone looking for both style and functionality in a prime location. (id:46923)
Property Details
| MLS® Number | E4413000 |
| Property Type | Single Family |
| Neigbourhood | Klarvatten |
| AmenitiesNearBy | Park, Schools, Shopping |
| Features | Treed, See Remarks, No Back Lane, No Animal Home |
| ParkingSpaceTotal | 4 |
| Structure | Deck |
Building
| BathroomTotal | 4 |
| BedroomsTotal | 4 |
| Appliances | Dishwasher, Dryer, Garage Door Opener Remote(s), Garage Door Opener, Microwave Range Hood Combo, Refrigerator, Washer |
| BasementDevelopment | Finished |
| BasementType | Full (finished) |
| ConstructedDate | 2013 |
| ConstructionStyleAttachment | Detached |
| CoolingType | Central Air Conditioning |
| FireplaceFuel | Gas |
| FireplacePresent | Yes |
| FireplaceType | Insert |
| HalfBathTotal | 1 |
| HeatingType | Forced Air |
| StoriesTotal | 2 |
| SizeInterior | 2064.1951 Sqft |
| Type | House |
Parking
| Attached Garage | |
| Heated Garage |
Land
| Acreage | No |
| FenceType | Fence |
| LandAmenities | Park, Schools, Shopping |
| SizeIrregular | 388.44 |
| SizeTotal | 388.44 M2 |
| SizeTotalText | 388.44 M2 |
Rooms
| Level | Type | Length | Width | Dimensions |
|---|---|---|---|---|
| Lower Level | Den | Measurements not available | ||
| Lower Level | Bedroom 4 | Measurements not available | ||
| Main Level | Living Room | Measurements not available | ||
| Main Level | Dining Room | Measurements not available | ||
| Main Level | Kitchen | Measurements not available | ||
| Upper Level | Primary Bedroom | Measurements not available | ||
| Upper Level | Bedroom 2 | Measurements not available | ||
| Upper Level | Bedroom 3 | Measurements not available | ||
| Upper Level | Bonus Room | Measurements not available |
https://www.realtor.ca/real-estate/27628292/8928-181-av-nw-edmonton-klarvatten
Interested?
Contact us for more information
Randi Lindroth
Associate
203-10023 168 St Nw
Edmonton, Alberta T5P 3W9





