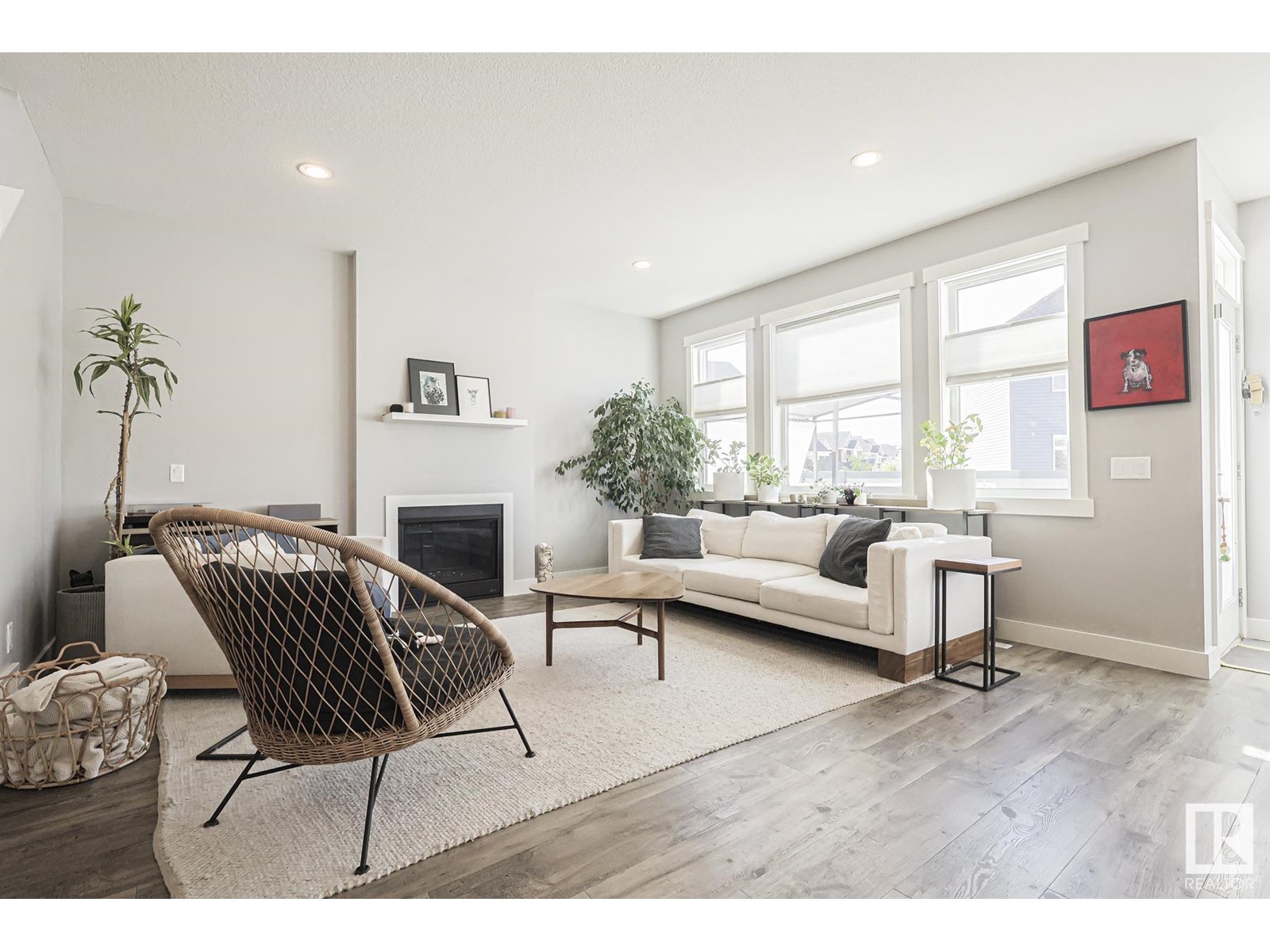8944 24 Av Sw Edmonton, Alberta T6X 2C2
$824,900
WELCOME to this STUNNING, FULLY FINISHED HOME located in a QUIET CUL-DE-SAC in LAKE SUMMERSIDE. This home is WOW WORHTY with EXCEPTIONAL CURB APPEAL, GEMSTONE LIGHTS, RUBBER PAVED DRIVEWAY, MAINTENANCE FREE DECK, HOT TUB, and a FIRE PIT. COOL OFF inside with A/C. ENJOY your HEATED ATTACHED GARAGE. Featuring 5 BEDROOMS, MAIN FLOOR DEN, 3.5 BATHS and a FULLY FINISHED BASEMENT. Entertain in your OPEN CONCEPT Living room, dining room, BRIGHT GOURMET KITCHEN with GRANITE COUNTERS & STAINLESS STEEL APPLIANCES and a WALK THROUGH PANTRY going to the Mudroom. Finishing the main floor is an office & 1/2 bath. The UPPER FLOOR has a large BONUS ROOM, HUGE PRIMARY BEDROOM/ ENSUITE with HIS & HER VANITIES AND HIS & HER CLOSETS with direct access to the LAUNDRY ROOM. Also upstairs are TWO SPACIOUS BEDROOMS & FULL BATHROOM. The Basement has 2 BEDROOMS, BATHROOM & REC ROOM. All this plus Enjoy LAKE ACCESS! (id:46923)
Property Details
| MLS® Number | E4408403 |
| Property Type | Single Family |
| Neigbourhood | Summerside |
| AmenitiesNearBy | Airport, Golf Course, Playground, Public Transit, Schools, Shopping |
| CommunityFeatures | Lake Privileges |
| Features | Cul-de-sac, Closet Organizers, No Smoking Home |
| ParkingSpaceTotal | 4 |
| Structure | Deck, Fire Pit |
Building
| BathroomTotal | 4 |
| BedroomsTotal | 5 |
| Amenities | Vinyl Windows |
| Appliances | Dishwasher, Dryer, Garage Door Opener Remote(s), Garage Door Opener, Hood Fan, Refrigerator, Storage Shed, Stove, Central Vacuum, Washer, Window Coverings |
| BasementDevelopment | Finished |
| BasementType | Full (finished) |
| ConstructedDate | 2015 |
| ConstructionStyleAttachment | Detached |
| CoolingType | Central Air Conditioning |
| FireProtection | Smoke Detectors |
| FireplaceFuel | Gas |
| FireplacePresent | Yes |
| FireplaceType | Unknown |
| HalfBathTotal | 1 |
| HeatingType | Forced Air |
| StoriesTotal | 2 |
| SizeInterior | 2535.6544 Sqft |
| Type | House |
Parking
| Attached Garage | |
| Heated Garage |
Land
| Acreage | No |
| FenceType | Fence |
| LandAmenities | Airport, Golf Course, Playground, Public Transit, Schools, Shopping |
| SizeIrregular | 527.73 |
| SizeTotal | 527.73 M2 |
| SizeTotalText | 527.73 M2 |
| SurfaceWater | Lake |
Rooms
| Level | Type | Length | Width | Dimensions |
|---|---|---|---|---|
| Basement | Bedroom 4 | 10'10 x 14'11 | ||
| Basement | Bedroom 5 | 13'1" x 9'8" | ||
| Basement | Recreation Room | 14'7 x 19'8 | ||
| Main Level | Living Room | 14'2" x 15'6" | ||
| Main Level | Dining Room | 12'10" x 9'10 | ||
| Main Level | Kitchen | 12'10 x 14'10 | ||
| Main Level | Office | 7'3" x 11'5" | ||
| Main Level | Mud Room | 12'3" x 9'7" | ||
| Upper Level | Primary Bedroom | 14' x 15'8" | ||
| Upper Level | Bedroom 2 | 12'5" x 11'2" | ||
| Upper Level | Bedroom 3 | 10' x 11'11" | ||
| Upper Level | Bonus Room | 16'6" x 13'6" | ||
| Upper Level | Laundry Room | 10' x 6' |
https://www.realtor.ca/real-estate/27480616/8944-24-av-sw-edmonton-summerside
Interested?
Contact us for more information
Rebecca D. Giesbrecht
Associate
9920 79 Ave Nw
Edmonton, Alberta T6E 1R4













































































