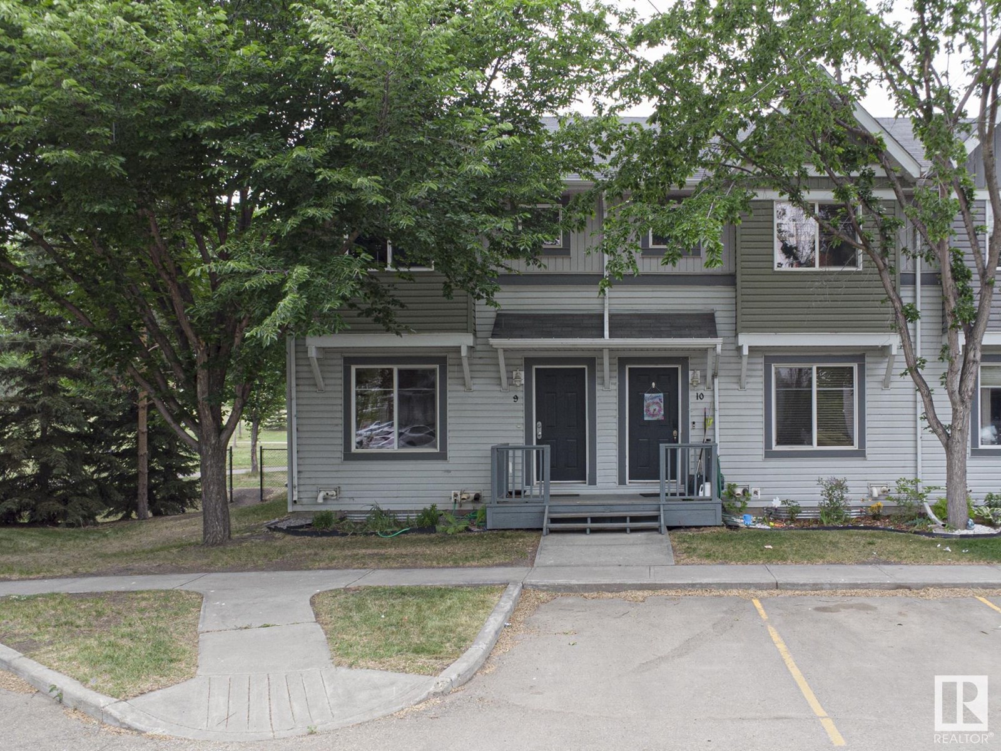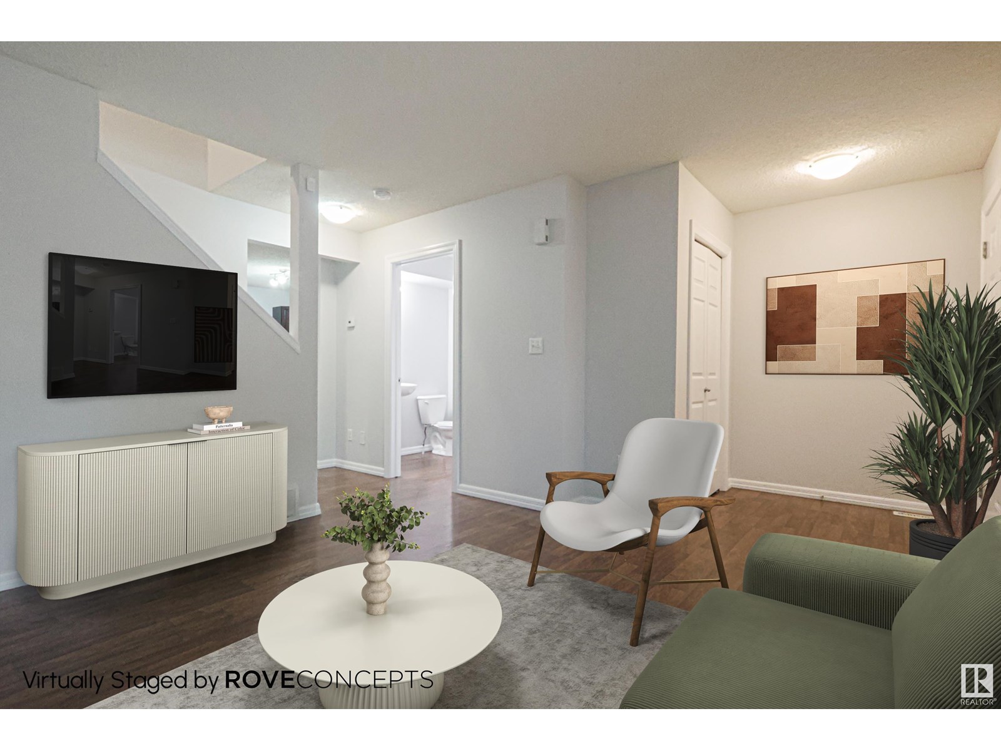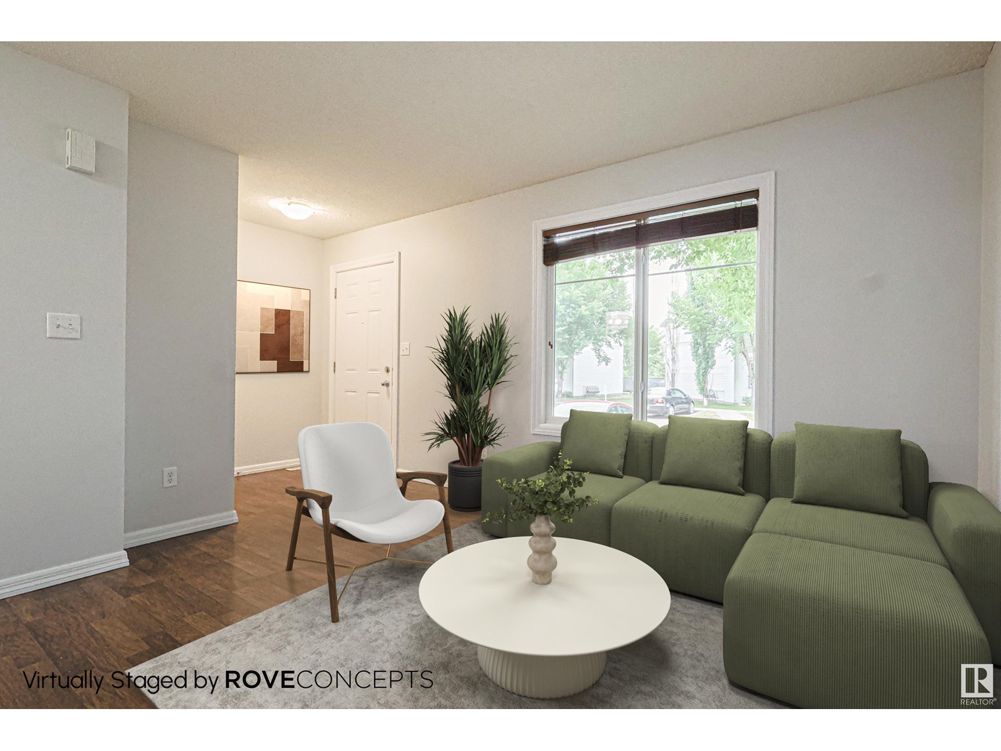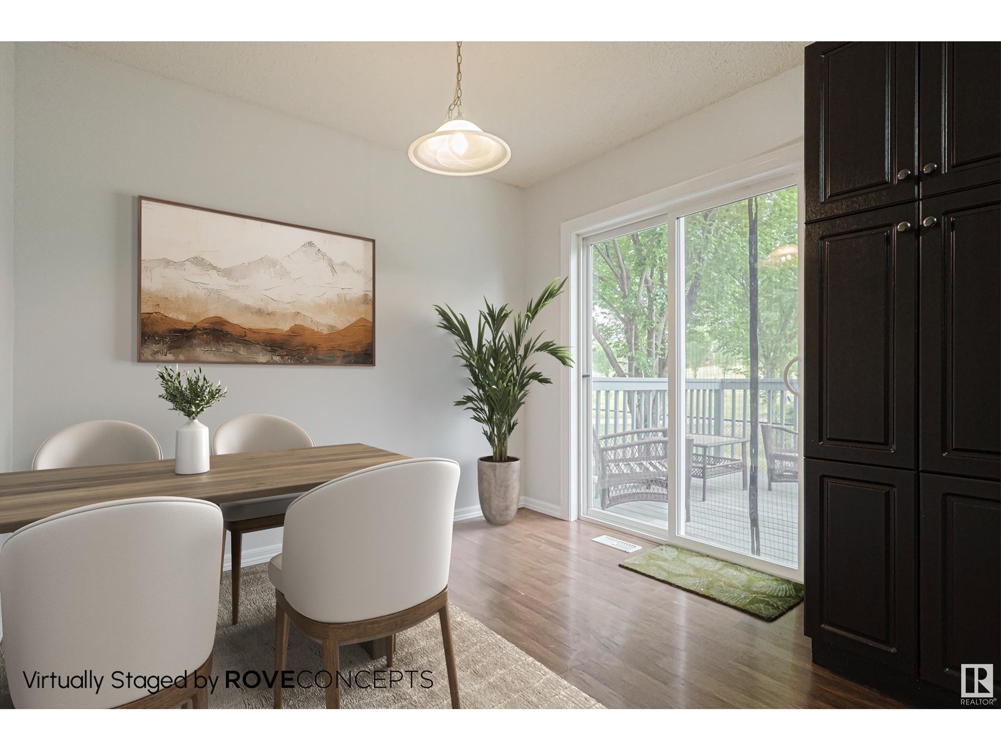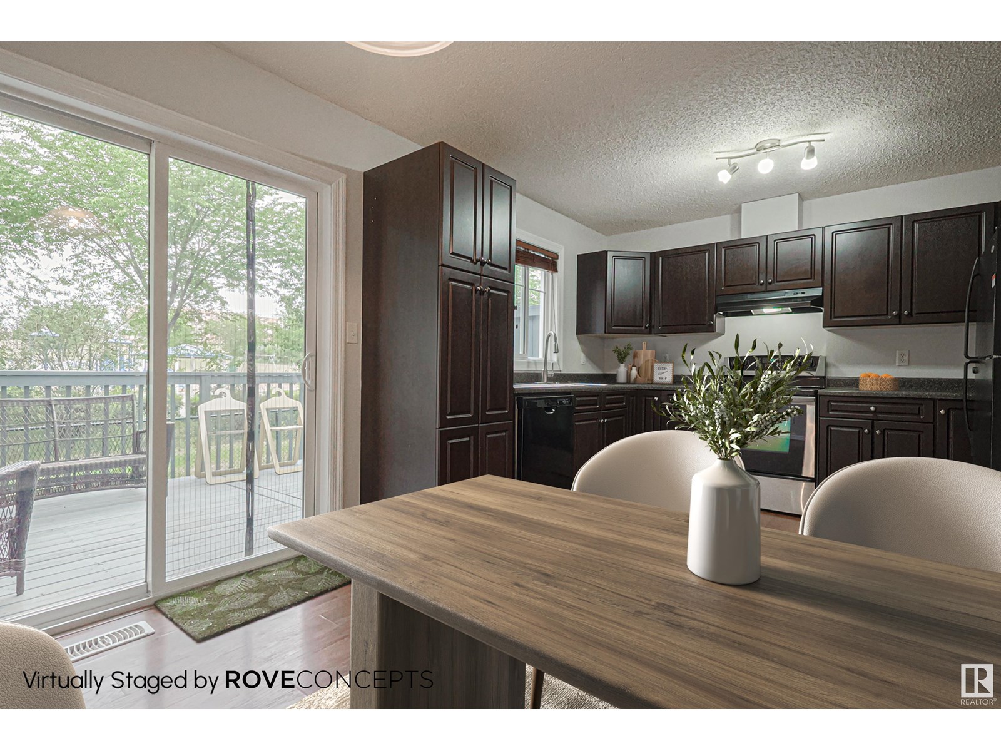#9 1404 Hermitage Rd Nw Edmonton, Alberta T5A 0P5
$249,900Maintenance, Exterior Maintenance, Insurance, Landscaping, Other, See Remarks, Property Management
$281.35 Monthly
Maintenance, Exterior Maintenance, Insurance, Landscaping, Other, See Remarks, Property Management
$281.35 MonthlyOutstanding value & location! This private, end unit townhouse in Cannon Ridge backs to a playground & is just steps to the river valley, dog park, ponds, parks, trails & hikes, & is very near to schools, public transportation & shopping. Live away from the hustle & bustle but remain close to all major amenities! This 2 storey home is sparkling clean and move-in ready. Main floor features include a large living room, a well-designed kitchen with plenty of cabinets and counter space, & a spacious dining area overlooking the private deck & park. The powder room & laundry complete the main floor. The top floor features 3 bedrooms & the main bathroom. Partly finished basement offers a family room, 3 piece bath with shower, & bedroom #4 (roughed in). 2 assigned parking stalls right outside the front door, as well as plenty of visitor parking. Pets are allowed with board approval. A very well managed complex, condo fee is $281.35/monthly. *Some photos are virtually staged. (id:46923)
Property Details
| MLS® Number | E4443010 |
| Property Type | Single Family |
| Neigbourhood | Canon Ridge |
| Amenities Near By | Park, Playground, Public Transit, Schools, Shopping |
| Features | Cul-de-sac, See Remarks, Paved Lane, Park/reserve, No Animal Home, No Smoking Home |
| Structure | Deck |
Building
| Bathroom Total | 3 |
| Bedrooms Total | 4 |
| Appliances | Dishwasher, Dryer, Hood Fan, Refrigerator, Stove, Washer, Window Coverings |
| Basement Development | Partially Finished |
| Basement Type | Full (partially Finished) |
| Constructed Date | 2008 |
| Construction Style Attachment | Attached |
| Fire Protection | Smoke Detectors |
| Half Bath Total | 1 |
| Heating Type | Forced Air |
| Stories Total | 2 |
| Size Interior | 1,019 Ft2 |
| Type | Row / Townhouse |
Parking
| Stall |
Land
| Acreage | No |
| Land Amenities | Park, Playground, Public Transit, Schools, Shopping |
| Size Irregular | 249.66 |
| Size Total | 249.66 M2 |
| Size Total Text | 249.66 M2 |
Rooms
| Level | Type | Length | Width | Dimensions |
|---|---|---|---|---|
| Basement | Family Room | 4.94 m | 3.82 m | 4.94 m x 3.82 m |
| Basement | Bedroom 4 | 2.43 m | 3.47 m | 2.43 m x 3.47 m |
| Basement | Utility Room | 1.49 m | 2.59 m | 1.49 m x 2.59 m |
| Main Level | Living Room | 3.79 m | 3.63 m | 3.79 m x 3.63 m |
| Main Level | Dining Room | 2.36 m | 2.84 m | 2.36 m x 2.84 m |
| Main Level | Kitchen | 2.86 m | 3.5 m | 2.86 m x 3.5 m |
| Upper Level | Primary Bedroom | 3.59 m | 4.1 m | 3.59 m x 4.1 m |
| Upper Level | Bedroom 2 | 2.49 m | 3.04 m | 2.49 m x 3.04 m |
| Upper Level | Bedroom 3 | 2.74 m | 3.3 m | 2.74 m x 3.3 m |
https://www.realtor.ca/real-estate/28489888/9-1404-hermitage-rd-nw-edmonton-canon-ridge
Contact Us
Contact us for more information

Jodie M. Allen
Associate
(780) 449-3499
www.jodieallen.com/
510- 800 Broadmoor Blvd
Sherwood Park, Alberta T8A 4Y6
(780) 449-2800
(780) 449-3499

