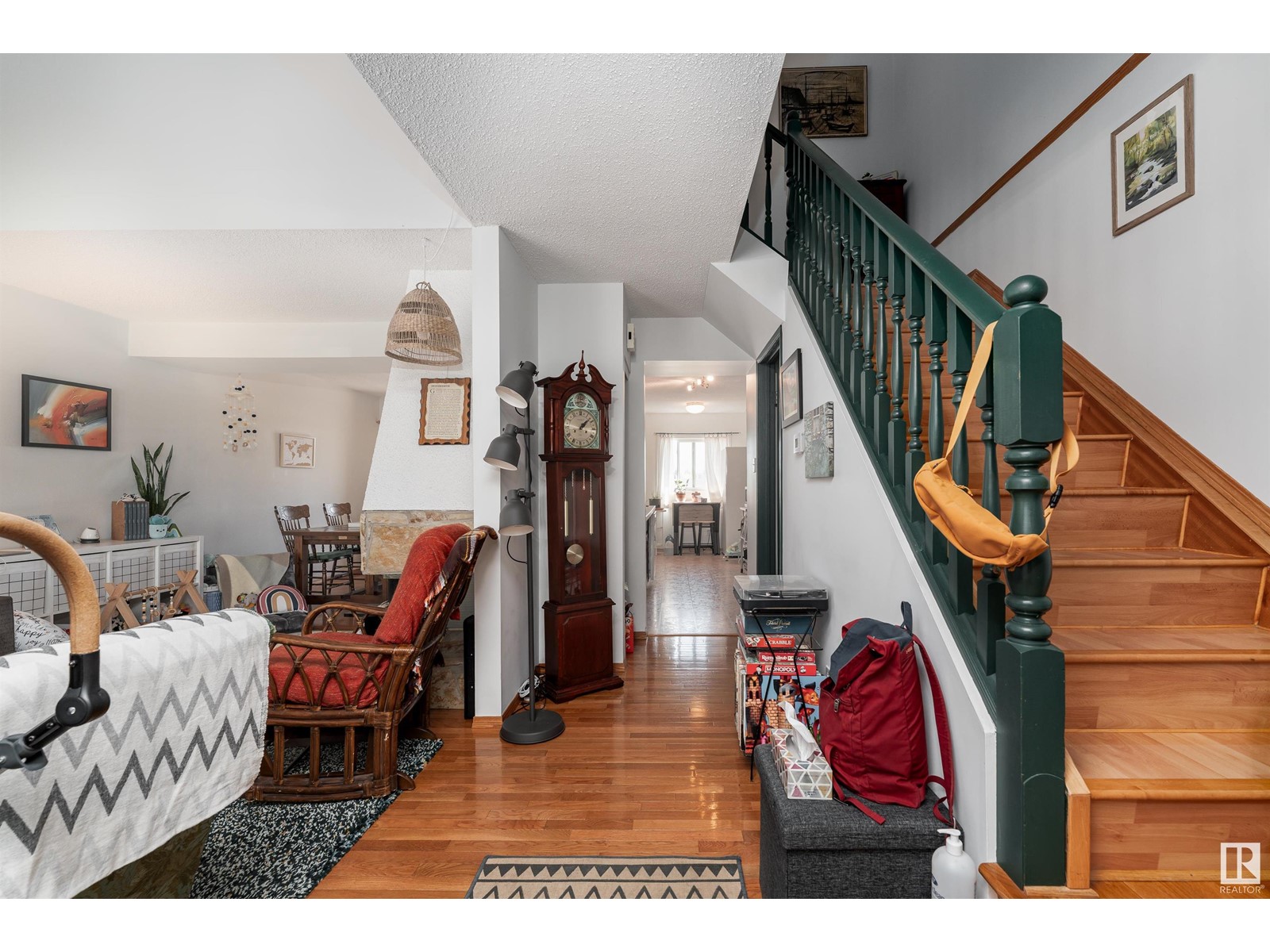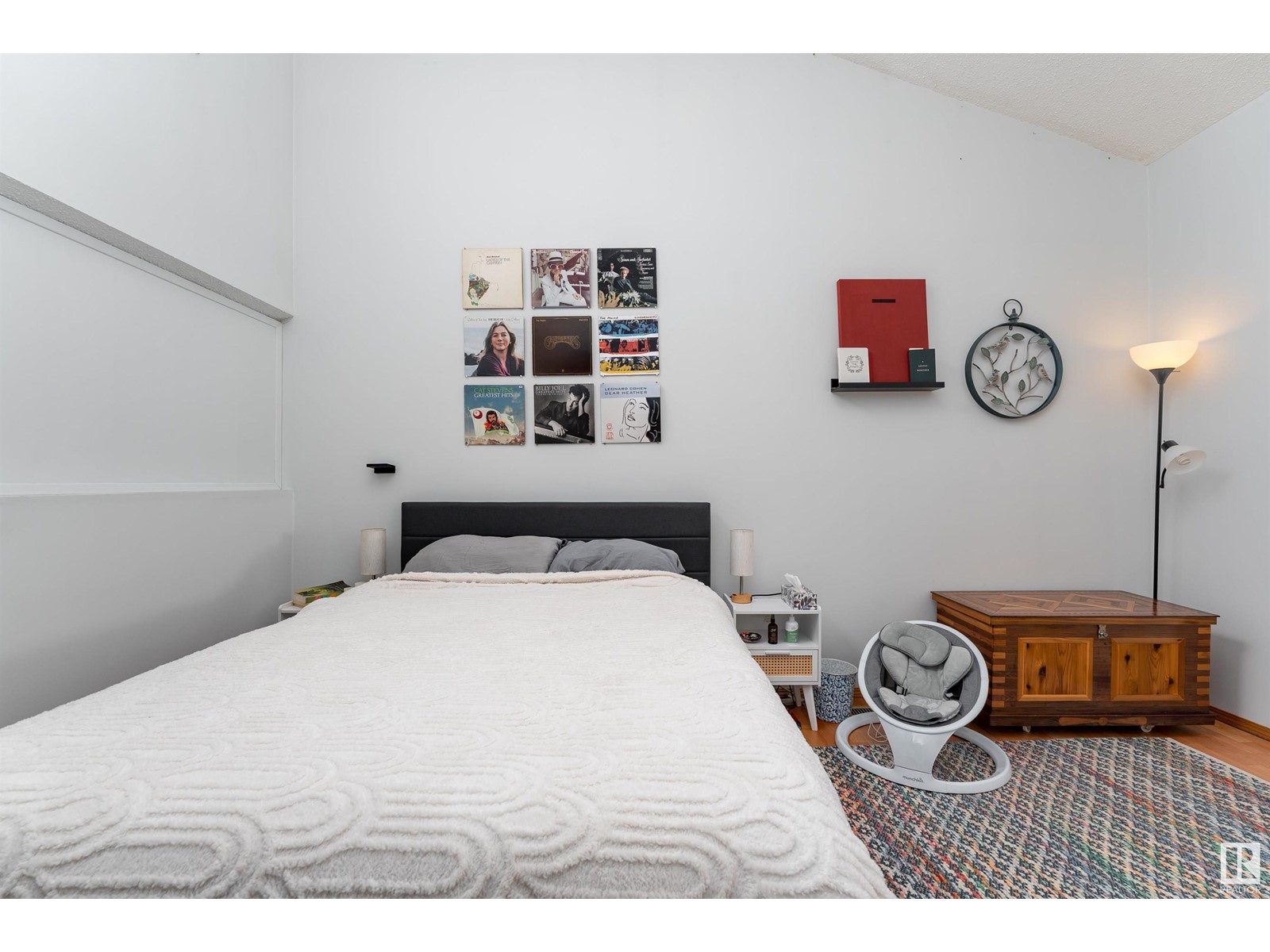#9 2020 105 St Nw Edmonton, Alberta T6J 5J2
$270,000Maintenance, Exterior Maintenance, Insurance, Landscaping, Property Management, Other, See Remarks
$436 Monthly
Maintenance, Exterior Maintenance, Insurance, Landscaping, Property Management, Other, See Remarks
$436 MonthlyWelcome to this beautifully maintained 2-storey townhouse in the heart of Cimarron Chase — a perfect blend of comfort, style, and smart upgrades. Featuring a sun-soaked south-facing backyard, this home boasts gleaming hardwood floors, a cozy stone-faced fireplace, and classic oak cabinetry. The upper level offers three generously sized bedrooms, including a spacious primary with a private balcony retreat. Enjoy peace of mind with major updates already done: a new furnace and hot water heater (2017), a new deck for summer entertaining (2019), and a fully renovated bathroom (2023) with a luxurious deep soaker tub. The complex itself has also seen substantial improvements, including brand-new windows and siding (2024) and a newly paved parking lot (2021). The fully finished basement provides a versatile rec room—perfect for family movie nights, hobbies, or a home gym. Located just steps from an elementary school and minutes to the YMCA, LRT, and South Common. (id:46923)
Open House
This property has open houses!
12:00 pm
Ends at:2:00 pm
12:00 pm
Ends at:2:00 pm
Property Details
| MLS® Number | E4438858 |
| Property Type | Single Family |
| Neigbourhood | Keheewin |
| Amenities Near By | Park, Playground, Public Transit, Schools, Shopping |
| Features | Flat Site |
| Structure | Deck |
Building
| Bathroom Total | 2 |
| Bedrooms Total | 4 |
| Appliances | Dishwasher, Dryer, Refrigerator, Stove, Washer |
| Basement Development | Finished |
| Basement Type | Full (finished) |
| Constructed Date | 1980 |
| Construction Style Attachment | Attached |
| Fireplace Fuel | Wood |
| Fireplace Present | Yes |
| Fireplace Type | Unknown |
| Half Bath Total | 1 |
| Heating Type | Forced Air |
| Stories Total | 2 |
| Size Interior | 1,209 Ft2 |
| Type | Row / Townhouse |
Parking
| Stall |
Land
| Acreage | No |
| Land Amenities | Park, Playground, Public Transit, Schools, Shopping |
| Size Irregular | 248.46 |
| Size Total | 248.46 M2 |
| Size Total Text | 248.46 M2 |
Rooms
| Level | Type | Length | Width | Dimensions |
|---|---|---|---|---|
| Basement | Bedroom 4 | 3.55m x 3.29m | ||
| Basement | Recreation Room | 4.88m x 4.12m | ||
| Basement | Utility Room | 2.15m x 2.54m | ||
| Basement | Laundry Room | 2.37m x 1.50m | ||
| Main Level | Living Room | 4.85m x 4.15m | ||
| Main Level | Dining Room | 3.33m x 3.56m | ||
| Main Level | Kitchen | 3.12m x 5.41m | ||
| Upper Level | Primary Bedroom | 3.25m x 6.14m | ||
| Upper Level | Bedroom 2 | 3.14m x 4.06m | ||
| Upper Level | Bedroom 3 | 2.52m x 3.03m |
https://www.realtor.ca/real-estate/28378310/9-2020-105-st-nw-edmonton-keheewin
Contact Us
Contact us for more information

Aidan Woodfine
Associate
sweetly.ca/sweetly-real-estate-listings
www.facebook.com/yeg.realtor/
1400-10665 Jasper Ave Nw
Edmonton, Alberta T5J 3S9
(403) 262-7653























































