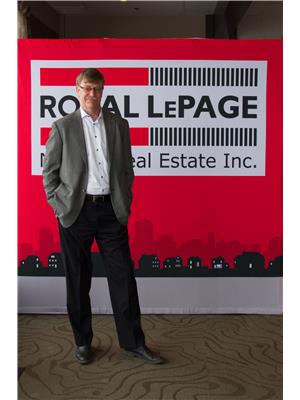#9 450 Hyndman Cr Nw Edmonton, Alberta T5A 0E2
$249,800Maintenance, Exterior Maintenance, Insurance, Property Management, Other, See Remarks
$313.44 Monthly
Maintenance, Exterior Maintenance, Insurance, Property Management, Other, See Remarks
$313.44 MonthlyUpdated Townhome that backs directly onto Hermitage Park with three bedrooms, 1.5 baths and an attached garage. This home has an open main floor plan with the living, dining & kitchen offering full views of the forest behind. The kitchen features newer stainless steel appliances, new cabinet doors & has a corner pantry providing ample storage. There is a work station & reading area at the front of the home along with garage access & a modern 2-piece bath. The dining area opens onto he patio at the back which is directly facing the park. The upper level has 3 bedrooms & a full 4-piece bath. The entire home has updated flooring with luxury vinyl plank throughout the main floor & newer carpet on the upper level & is also freshly painted throughout as well. There is a single attached garage with direct access & parking for one vehicle on the driveway. The full basement awaiting your personal finishing desires. Central A/C for relief on those hot days & an updated furnace for those cold days! Pet friendly. (id:46923)
Property Details
| MLS® Number | E4451391 |
| Property Type | Single Family |
| Neigbourhood | Canon Ridge |
| Amenities Near By | Park, Golf Course, Playground, Public Transit, Schools, Shopping |
| Features | Flat Site, No Smoking Home |
| Parking Space Total | 2 |
Building
| Bathroom Total | 2 |
| Bedrooms Total | 3 |
| Appliances | Dishwasher, Dryer, Microwave Range Hood Combo, Refrigerator, Stove, Washer, Window Coverings |
| Basement Development | Unfinished |
| Basement Type | Full (unfinished) |
| Constructed Date | 2006 |
| Construction Style Attachment | Attached |
| Cooling Type | Central Air Conditioning |
| Half Bath Total | 1 |
| Heating Type | Forced Air |
| Stories Total | 2 |
| Size Interior | 1,167 Ft2 |
| Type | Row / Townhouse |
Parking
| Attached Garage |
Land
| Acreage | No |
| Land Amenities | Park, Golf Course, Playground, Public Transit, Schools, Shopping |
| Size Irregular | 382.12 |
| Size Total | 382.12 M2 |
| Size Total Text | 382.12 M2 |
Rooms
| Level | Type | Length | Width | Dimensions |
|---|---|---|---|---|
| Main Level | Living Room | 3.56 m | 3.83 m | 3.56 m x 3.83 m |
| Main Level | Dining Room | 1.95 m | 3.15 m | 1.95 m x 3.15 m |
| Main Level | Kitchen | 2.74 m | 3.15 m | 2.74 m x 3.15 m |
| Upper Level | Primary Bedroom | 3.55 m | 4.28 m | 3.55 m x 4.28 m |
| Upper Level | Bedroom 2 | 3.06 m | 2.74 m | 3.06 m x 2.74 m |
| Upper Level | Bedroom 3 | 3.11 m | 2.87 m | 3.11 m x 2.87 m |
https://www.realtor.ca/real-estate/28696314/9-450-hyndman-cr-nw-edmonton-canon-ridge
Contact Us
Contact us for more information

Frank A. Vanderbleek
Associate
(780) 431-5624
www.franklythebest.ca/
twitter.com/FrankvdBLEEK
www.facebook.com/FrankVanderbleekroyallepage
www.linkedin.com/in/frank-vanderbleek-86677844/
3018 Calgary Trail Nw
Edmonton, Alberta T6J 6V4
(780) 431-5600
(780) 431-5624





































