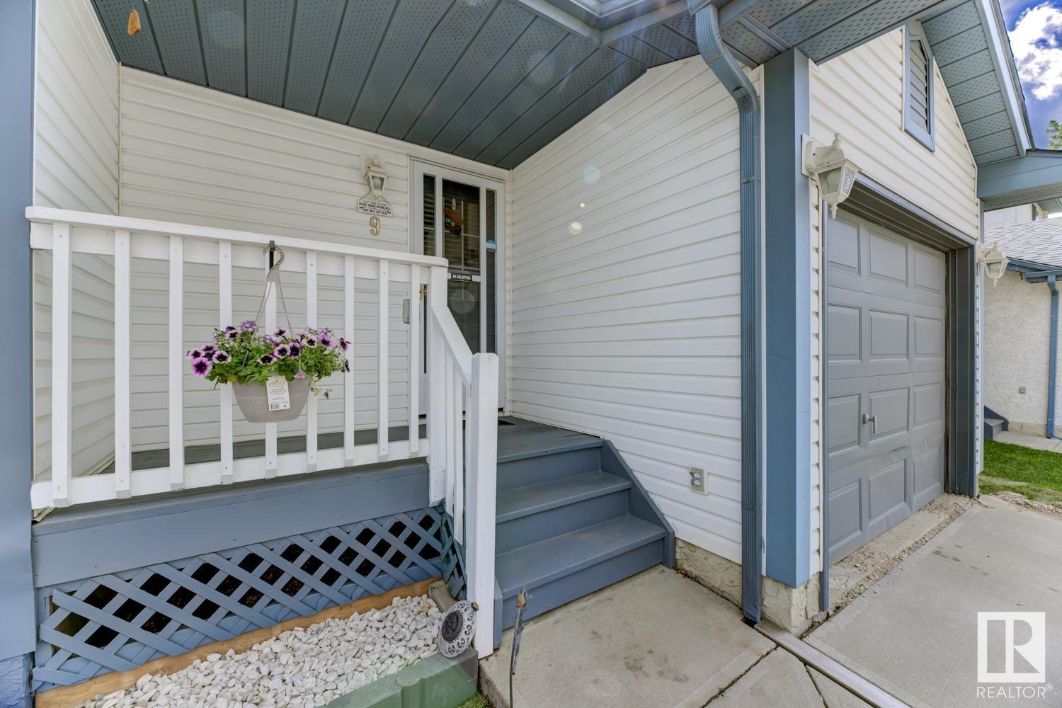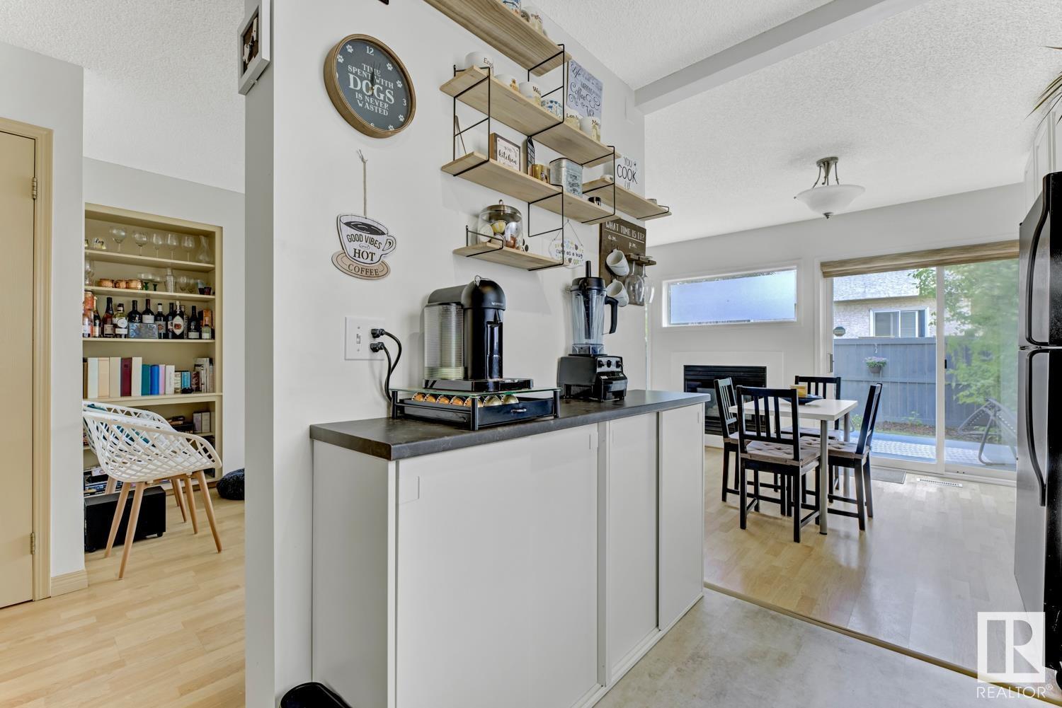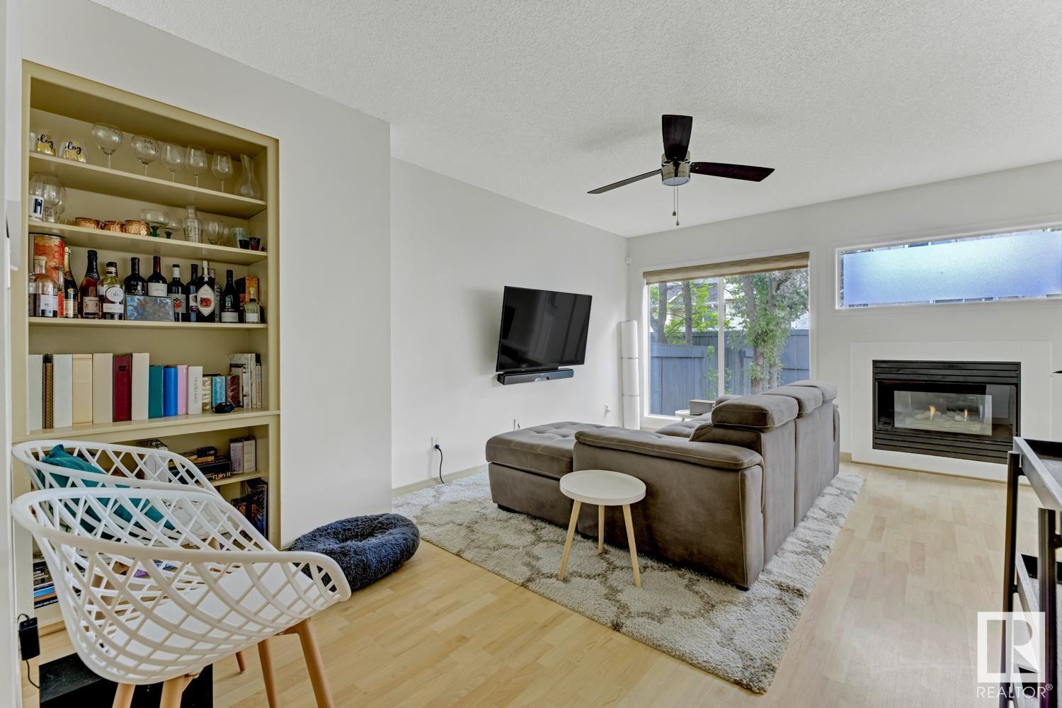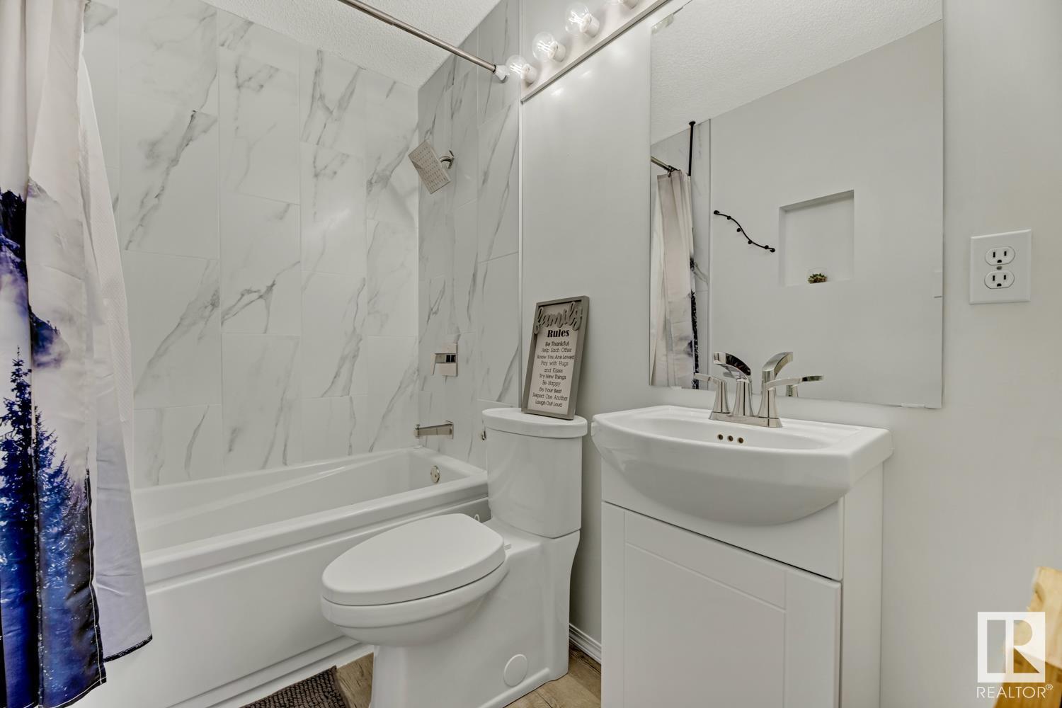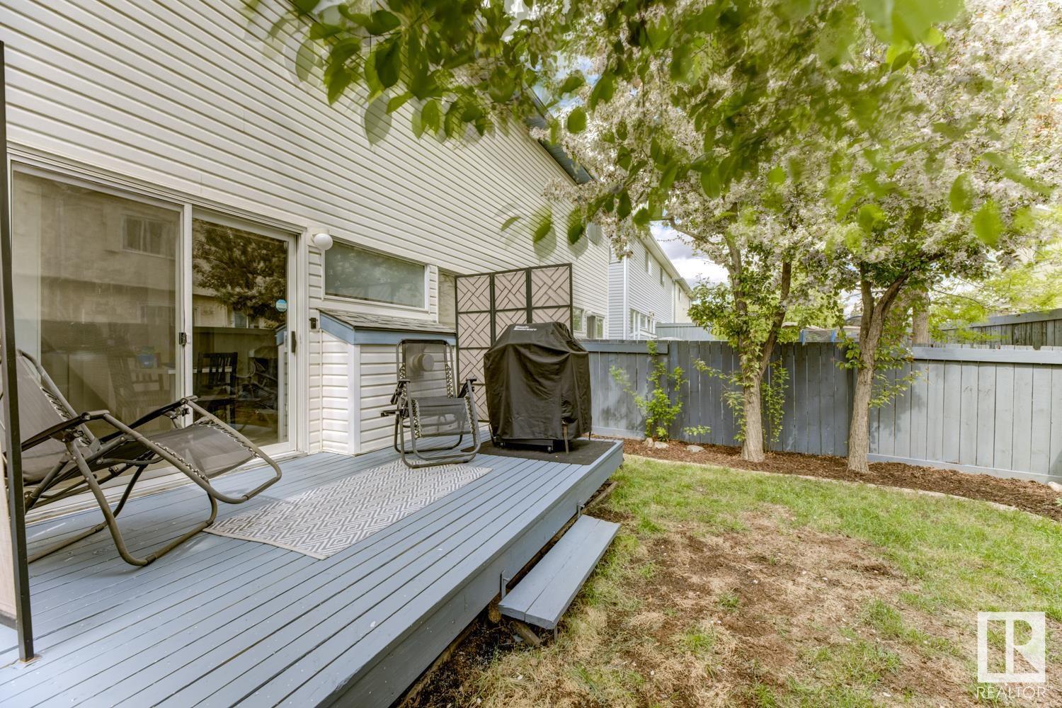#9 501 Youville E Nw Edmonton, Alberta T6L 6T8
$285,000Maintenance, Property Management, Other, See Remarks
$185 Monthly
Maintenance, Property Management, Other, See Remarks
$185 MonthlyWelcome to your peaceful and stylish beautifully maintained townhouse at blends Zen aesthetic with functional design. Ideally situated just steps away from public and major transportation routes, Grey Nuns hospital, and serene open green space this home offers the perfect balance between tranquility and accessibility. Inside, over 1100 sq ft you'll love the bright open concept layout of this 2 bedroom, designed to maximize natural like and create a calm, airy ambiance throughout. The extended kitchen features smart, practical storage solutions and fresh paint, making it both stylish and highly functional- perfect for everyday living and effortless indoor and outdoor entertaining. The spacious primary suite offers a unique open concept dressing area and a spa like ensuite, creating your own personal retreat. The second bedroom and additional full bath provide flexibility for guest, a home office or starting needs. With amazingly low condo fees if you're starting out, downsizing, don't wait. (id:46923)
Property Details
| MLS® Number | E4437990 |
| Property Type | Single Family |
| Neigbourhood | Tawa |
| Amenities Near By | Golf Course, Public Transit, Schools, Shopping |
| Features | See Remarks, Park/reserve |
| Parking Space Total | 2 |
Building
| Bathroom Total | 3 |
| Bedrooms Total | 2 |
| Appliances | Dishwasher, Dryer, Garage Door Opener Remote(s), Garage Door Opener, Microwave Range Hood Combo, Refrigerator, Stove, Washer |
| Basement Development | Unfinished |
| Basement Type | Full (unfinished) |
| Constructed Date | 1993 |
| Construction Style Attachment | Attached |
| Fireplace Fuel | Gas |
| Fireplace Present | Yes |
| Fireplace Type | Unknown |
| Half Bath Total | 1 |
| Heating Type | Forced Air |
| Stories Total | 2 |
| Size Interior | 1,145 Ft2 |
| Type | Row / Townhouse |
Parking
| Attached Garage |
Land
| Acreage | No |
| Land Amenities | Golf Course, Public Transit, Schools, Shopping |
| Size Irregular | 252.68 |
| Size Total | 252.68 M2 |
| Size Total Text | 252.68 M2 |
Rooms
| Level | Type | Length | Width | Dimensions |
|---|---|---|---|---|
| Upper Level | Primary Bedroom | Measurements not available | ||
| Upper Level | Bedroom 2 | Measurements not available |
https://www.realtor.ca/real-estate/28354783/9-501-youville-e-nw-edmonton-tawa
Contact Us
Contact us for more information
Janelle K. Austin
Associate
(780) 471-8058
www.bestedmontonrealestate.com/
11155 65 St Nw
Edmonton, Alberta T5W 4K2
(780) 406-0099
(780) 471-8058



