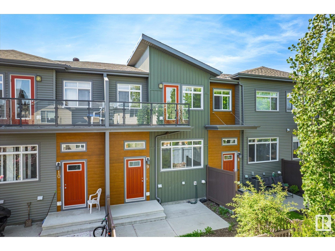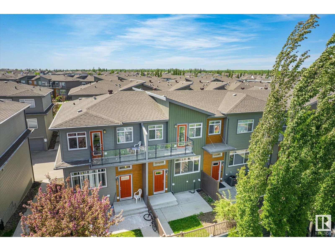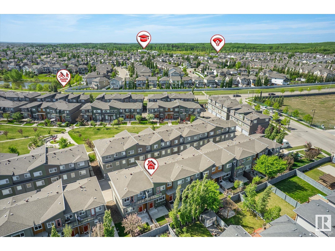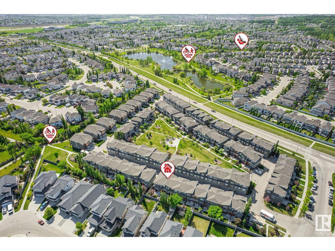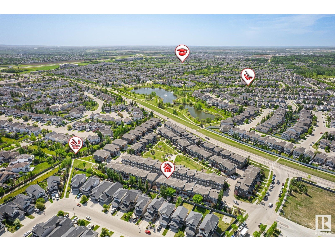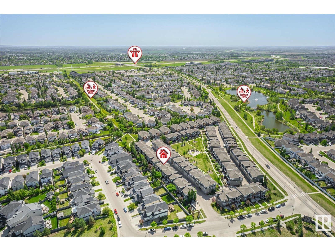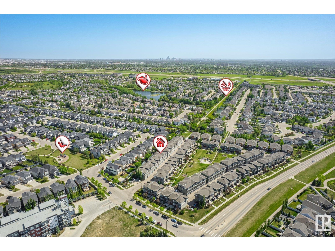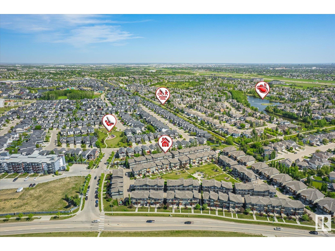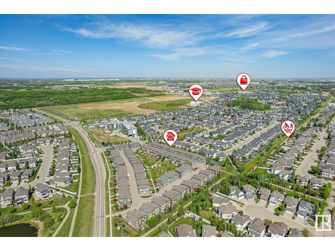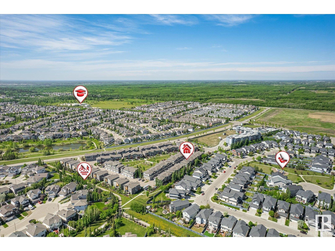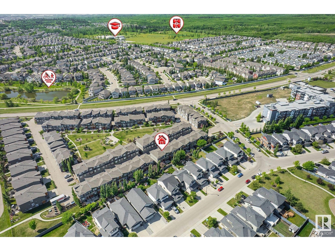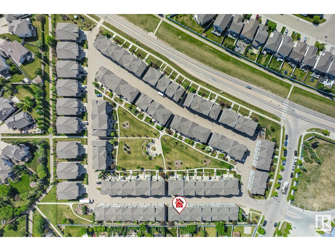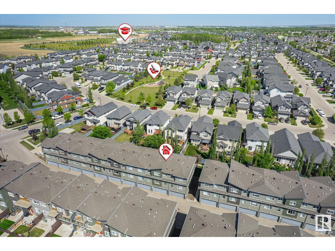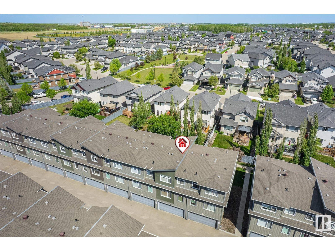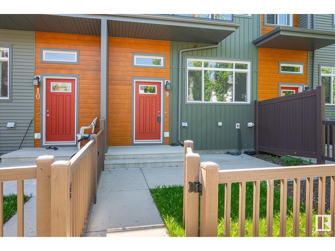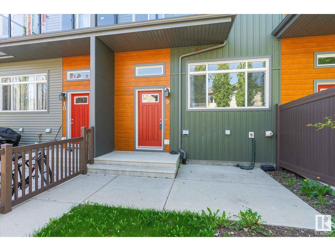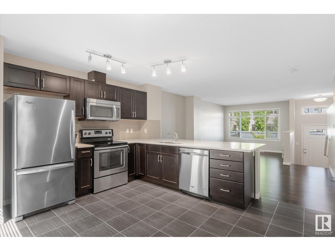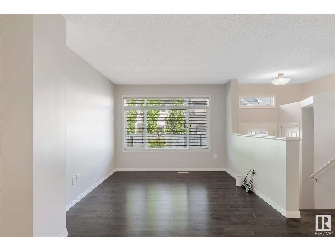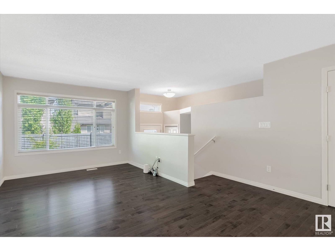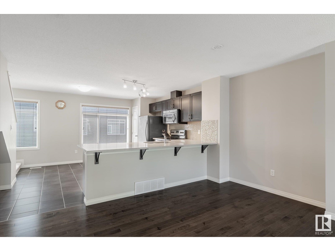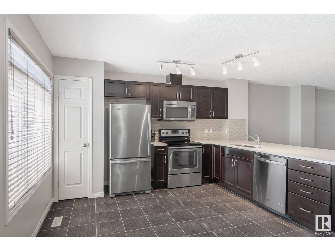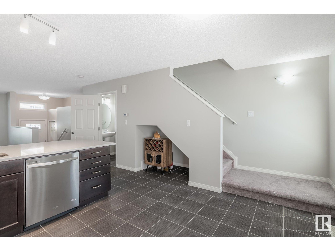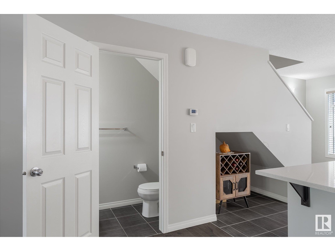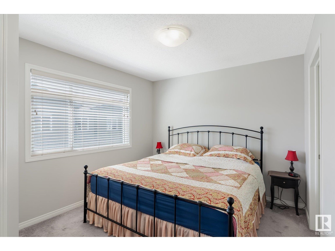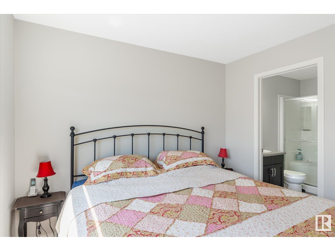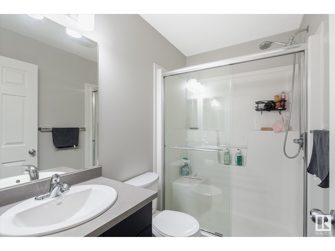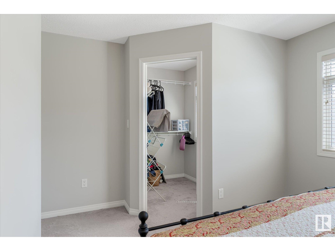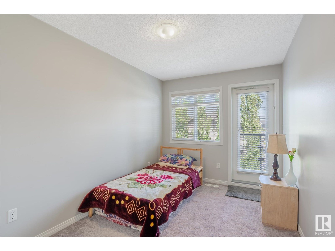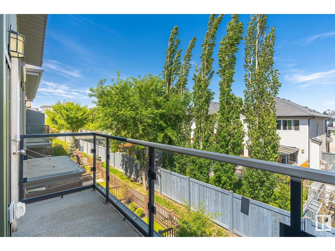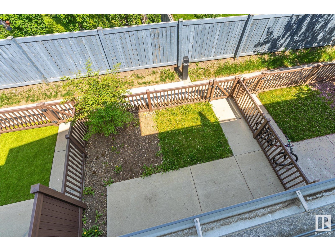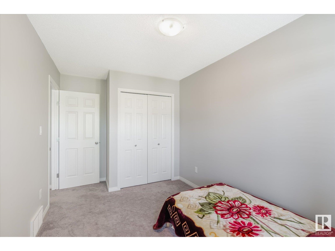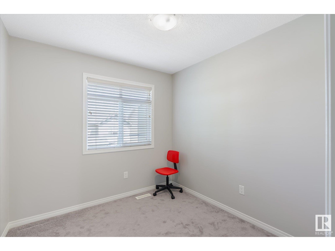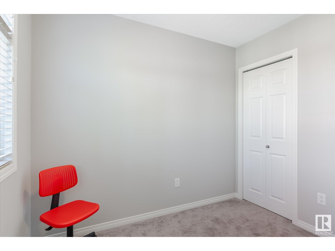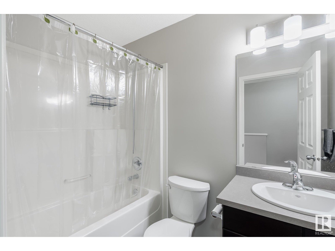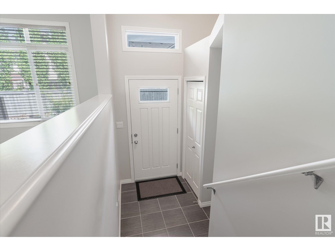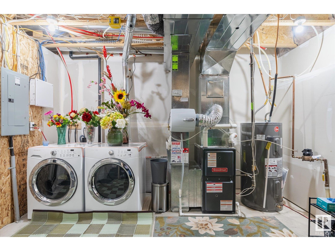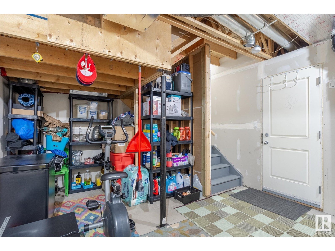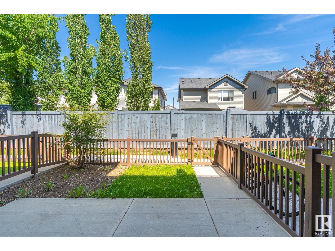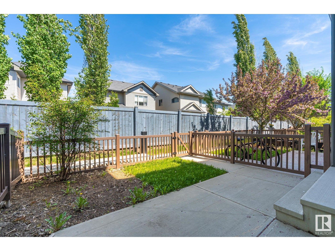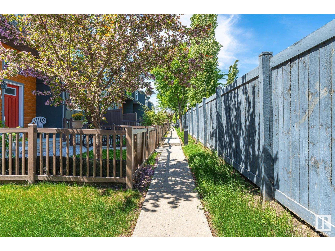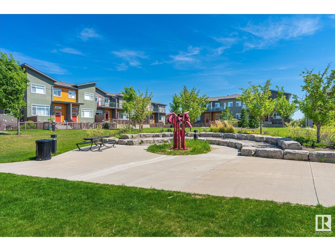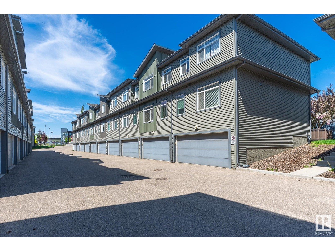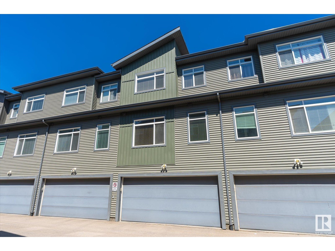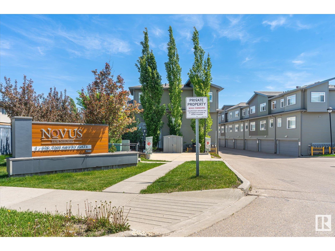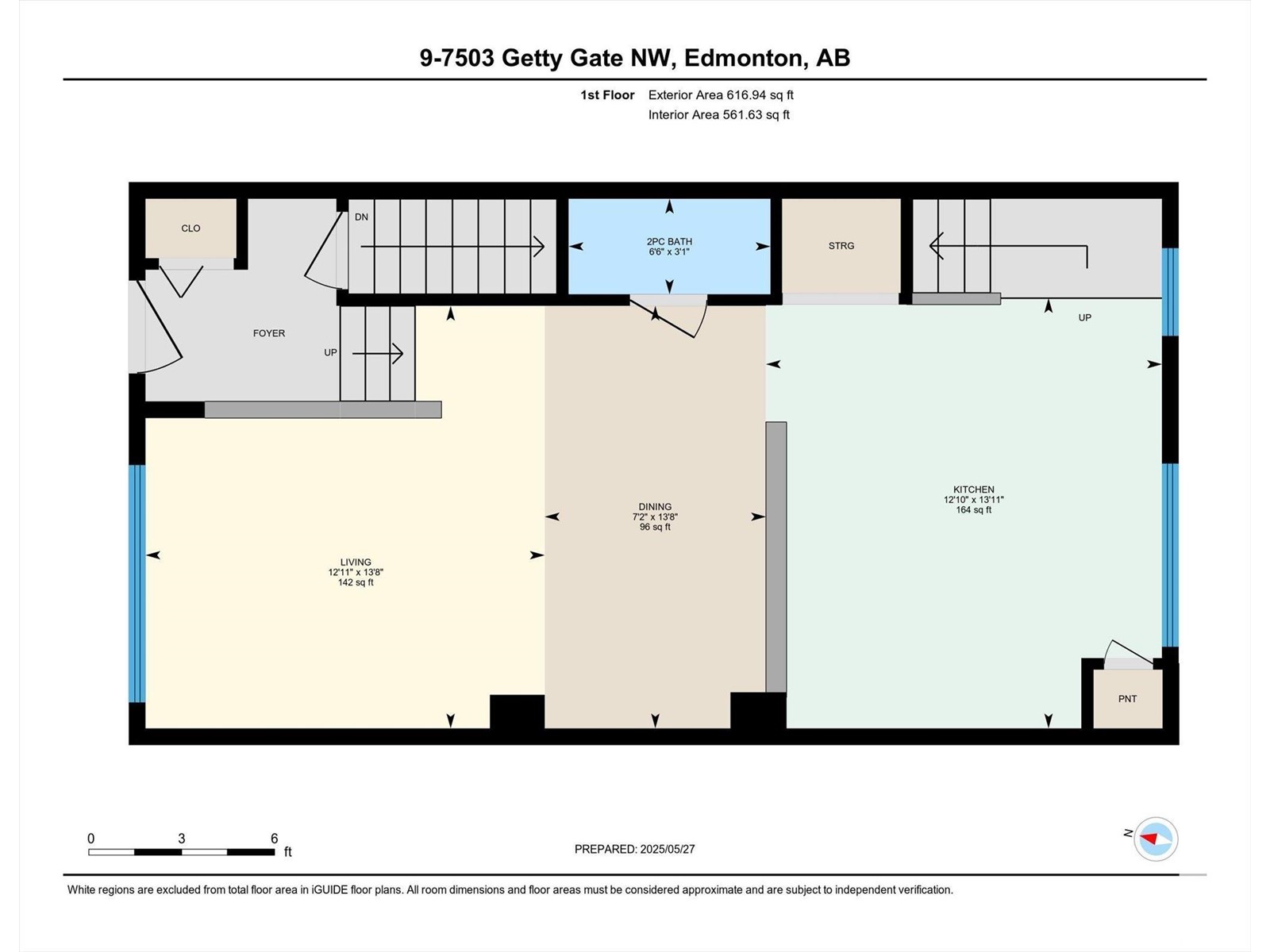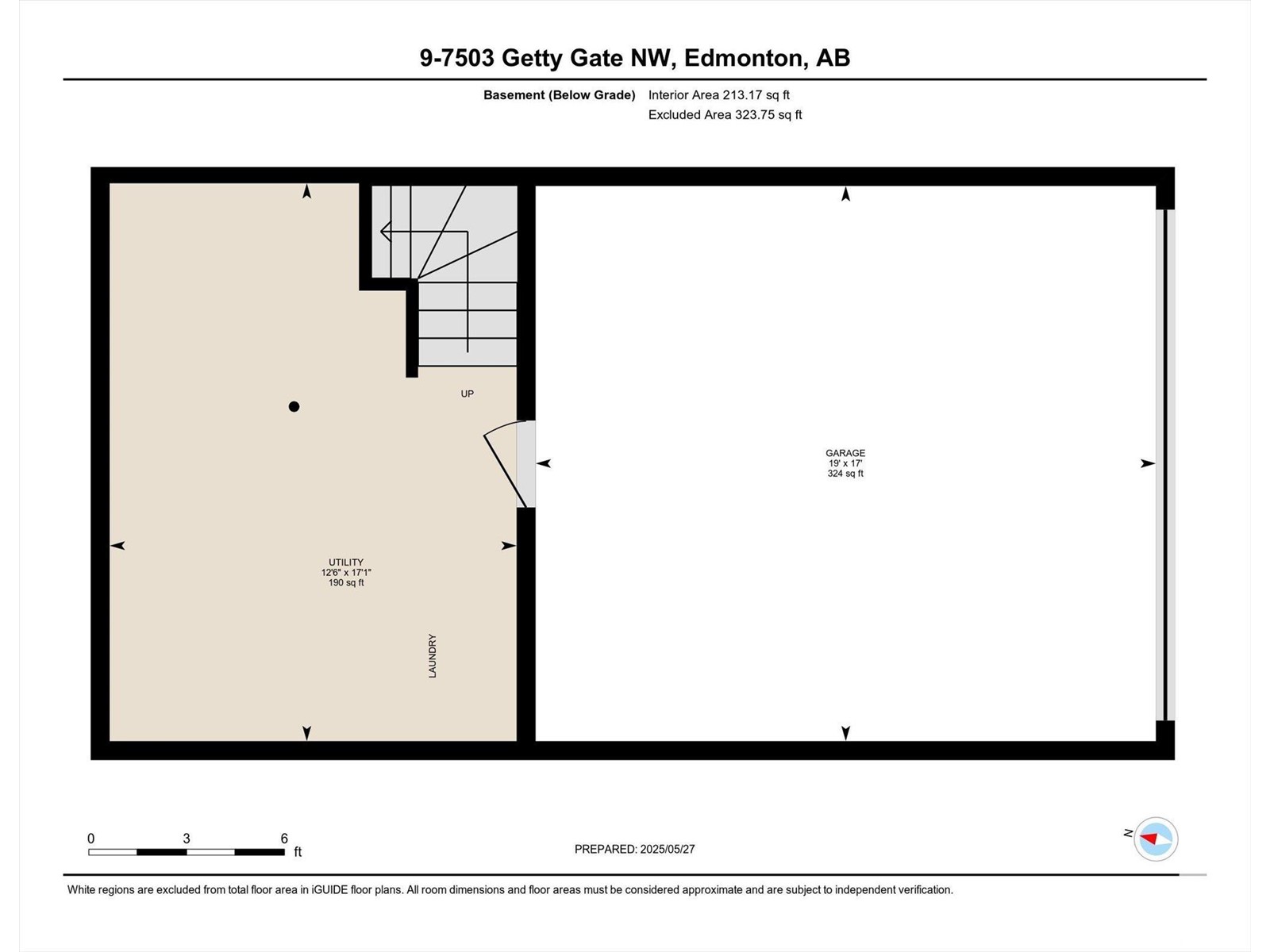#9 7503 Getty Gate Ga Nw Edmonton, Alberta T5T 4S8
$350,000Maintenance, Exterior Maintenance, Insurance, Landscaping, Property Management, Other, See Remarks
$230 Monthly
Maintenance, Exterior Maintenance, Insurance, Landscaping, Property Management, Other, See Remarks
$230 MonthlyModern 2-Storey Townhome with Double Attached Garage in a Prime Location! Welcome to this beautifully maintained 2-storey townhome offering the perfect blend of comfort, style, and convenience. Featuring hardwood floors throughout the main level, this home boasts a bright and airy living room that flows seamlessly into an open-concept kitchen and dining area perfect for both everyday living and entertaining. The large kitchen is a chef’s dream with quartz countertops, a generous island with an eating bar, stainless steel appliances, and ample cupboard space to meet all your storage needs. Upstairs, you'll find a spacious primary bedroom with a walk-in closet and private ensuite bathroom, along with two additional bedrooms , 4pcs bathroom. A private balcony offers a great spot to enjoy your morning coffee. Thoughtfully designed layout that maximizes both space and natural light. Located close to shopping centers, schools, major roadways, Costco, walking trails, transportation. (id:46923)
Property Details
| MLS® Number | E4439336 |
| Property Type | Single Family |
| Neigbourhood | Granville (Edmonton) |
| Amenities Near By | Golf Course, Playground, Schools, Shopping |
| Features | See Remarks, No Animal Home, No Smoking Home |
| Structure | Patio(s) |
Building
| Bathroom Total | 3 |
| Bedrooms Total | 3 |
| Appliances | Dishwasher, Dryer, Garage Door Opener Remote(s), Garage Door Opener, Microwave Range Hood Combo, Refrigerator, Stove, Washer |
| Basement Development | Partially Finished |
| Basement Type | Partial (partially Finished) |
| Constructed Date | 2015 |
| Construction Style Attachment | Attached |
| Half Bath Total | 1 |
| Heating Type | Forced Air |
| Stories Total | 2 |
| Size Interior | 1,203 Ft2 |
| Type | Row / Townhouse |
Parking
| Attached Garage |
Land
| Acreage | No |
| Fence Type | Fence |
| Land Amenities | Golf Course, Playground, Schools, Shopping |
| Size Irregular | 186.59 |
| Size Total | 186.59 M2 |
| Size Total Text | 186.59 M2 |
Rooms
| Level | Type | Length | Width | Dimensions |
|---|---|---|---|---|
| Lower Level | Laundry Room | Measurements not available | ||
| Main Level | Living Room | Measurements not available | ||
| Main Level | Dining Room | Measurements not available | ||
| Main Level | Kitchen | Measurements not available | ||
| Upper Level | Primary Bedroom | Measurements not available | ||
| Upper Level | Bedroom 2 | Measurements not available | ||
| Upper Level | Bedroom 3 | Measurements not available |
https://www.realtor.ca/real-estate/28389053/9-7503-getty-gate-ga-nw-edmonton-granville-edmonton
Contact Us
Contact us for more information

Nadir Yegani
Associate
www.facebook.com/Nadir-Yegani-Realty-Executives-North-Star-362920143767631/
130-14315 118 Ave Nw
Edmonton, Alberta T5L 4S6
(780) 455-0777
leadingsells.ca/
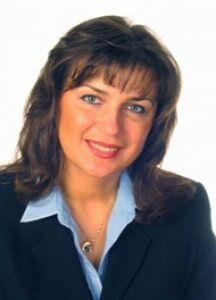
Violetta Jakuszyk
Associate
130-14315 118 Ave Nw
Edmonton, Alberta T5L 4S6
(780) 455-0777
leadingsells.ca/

