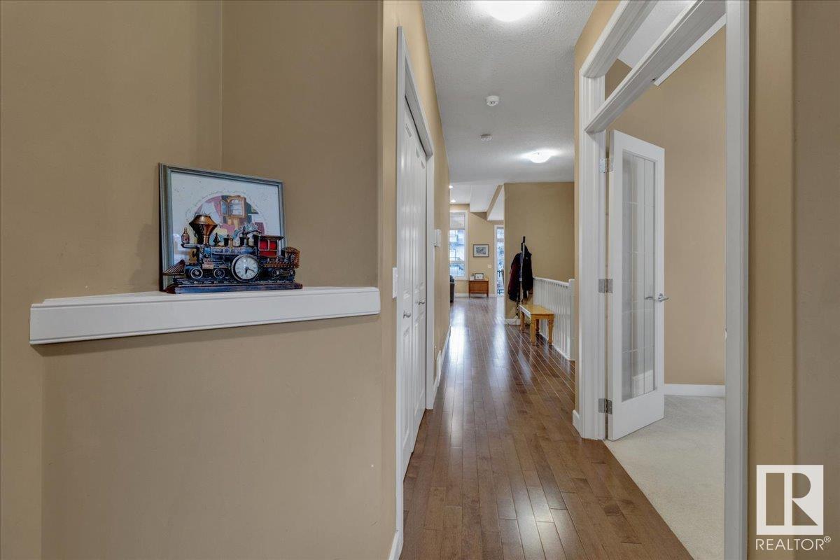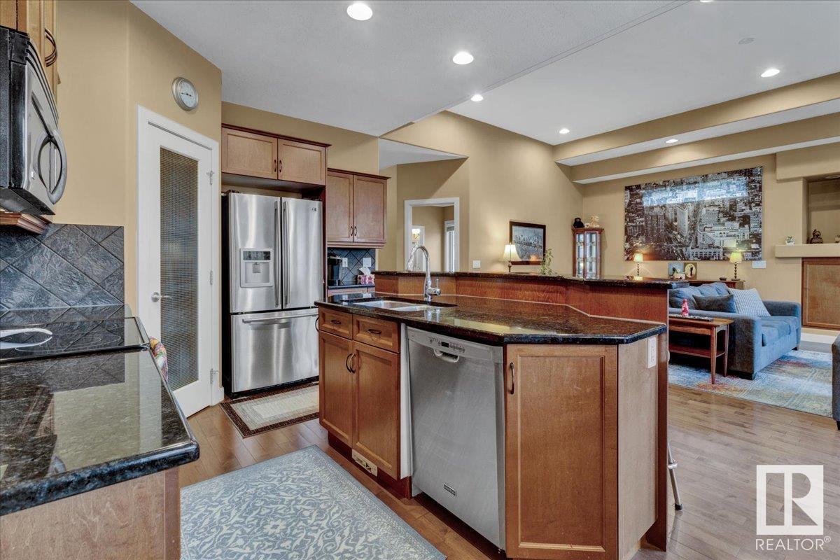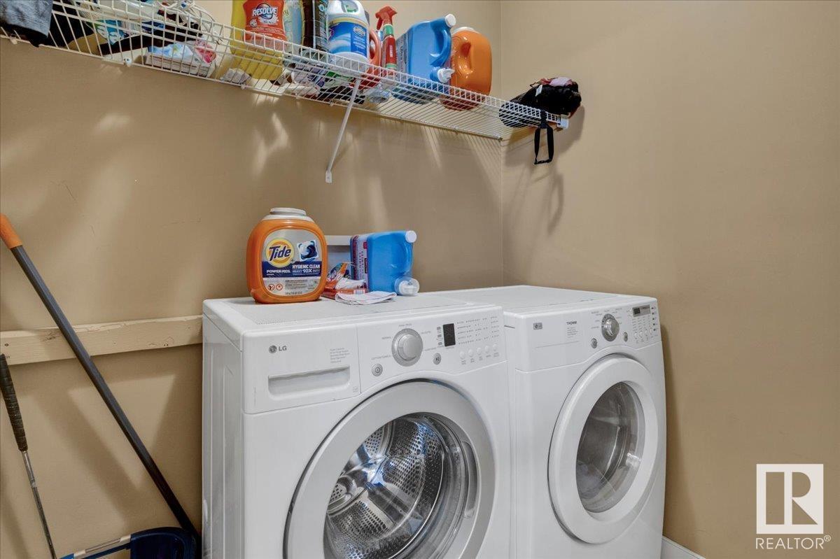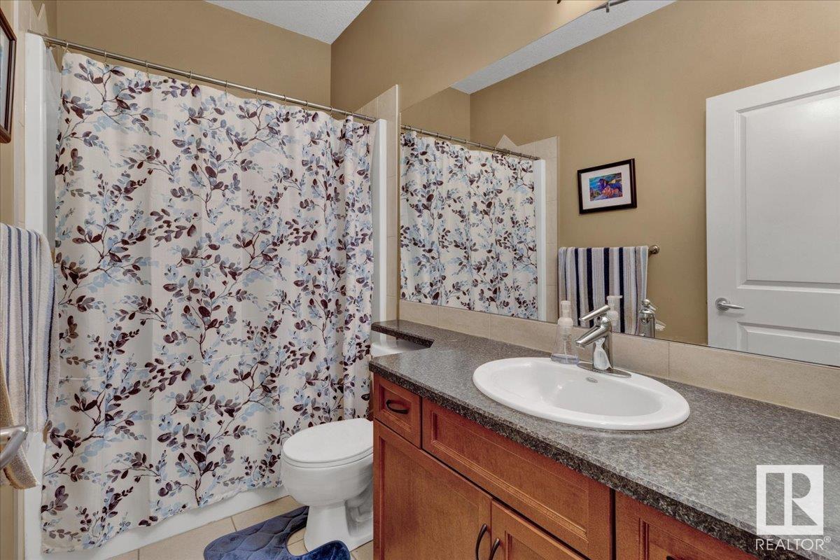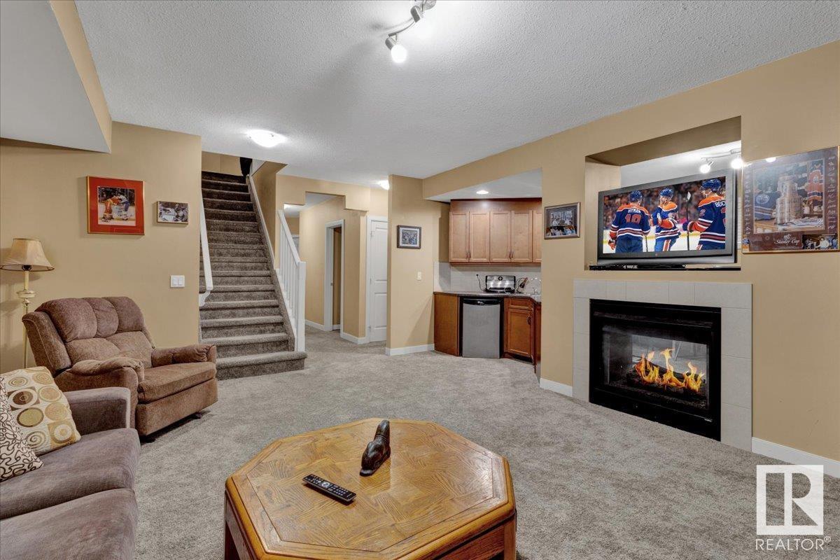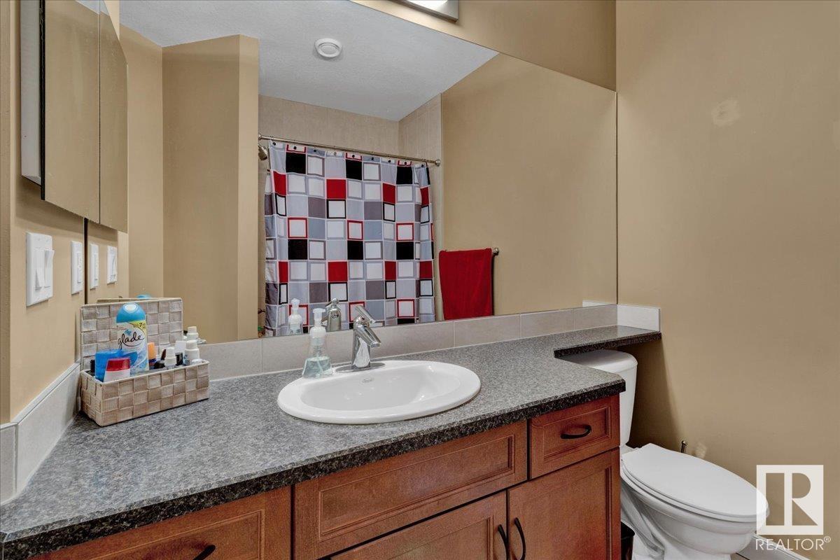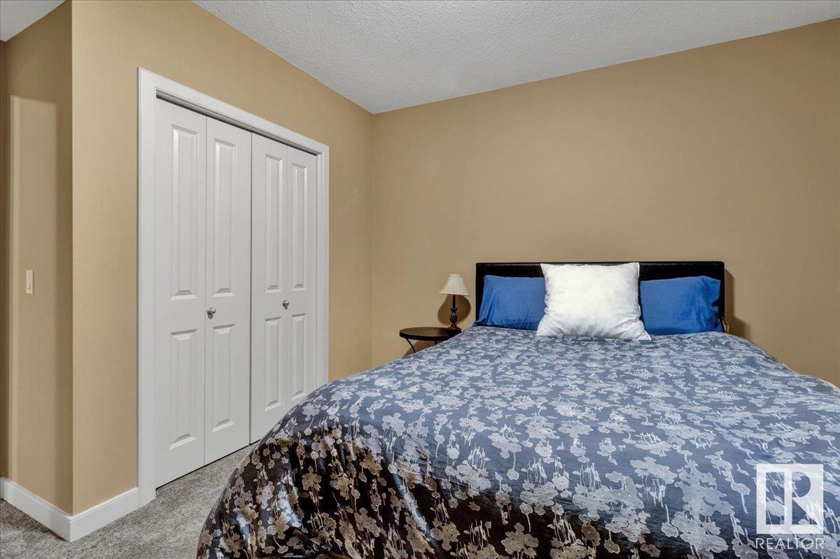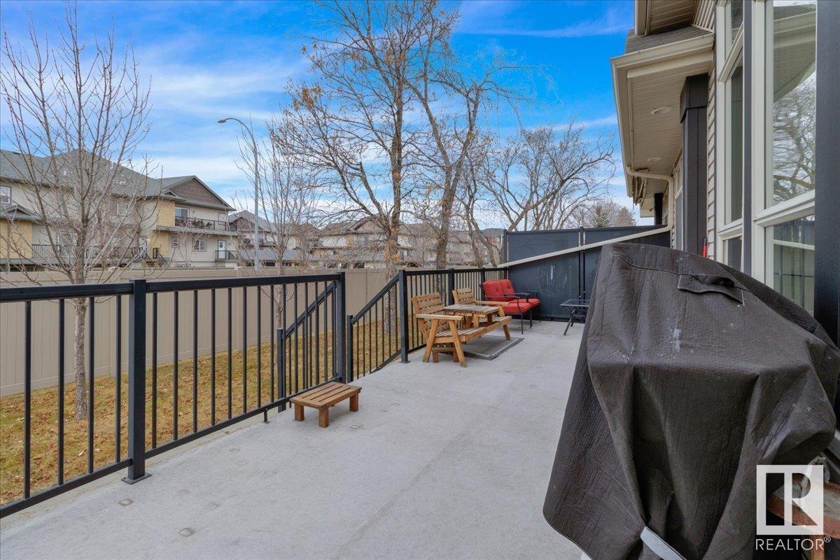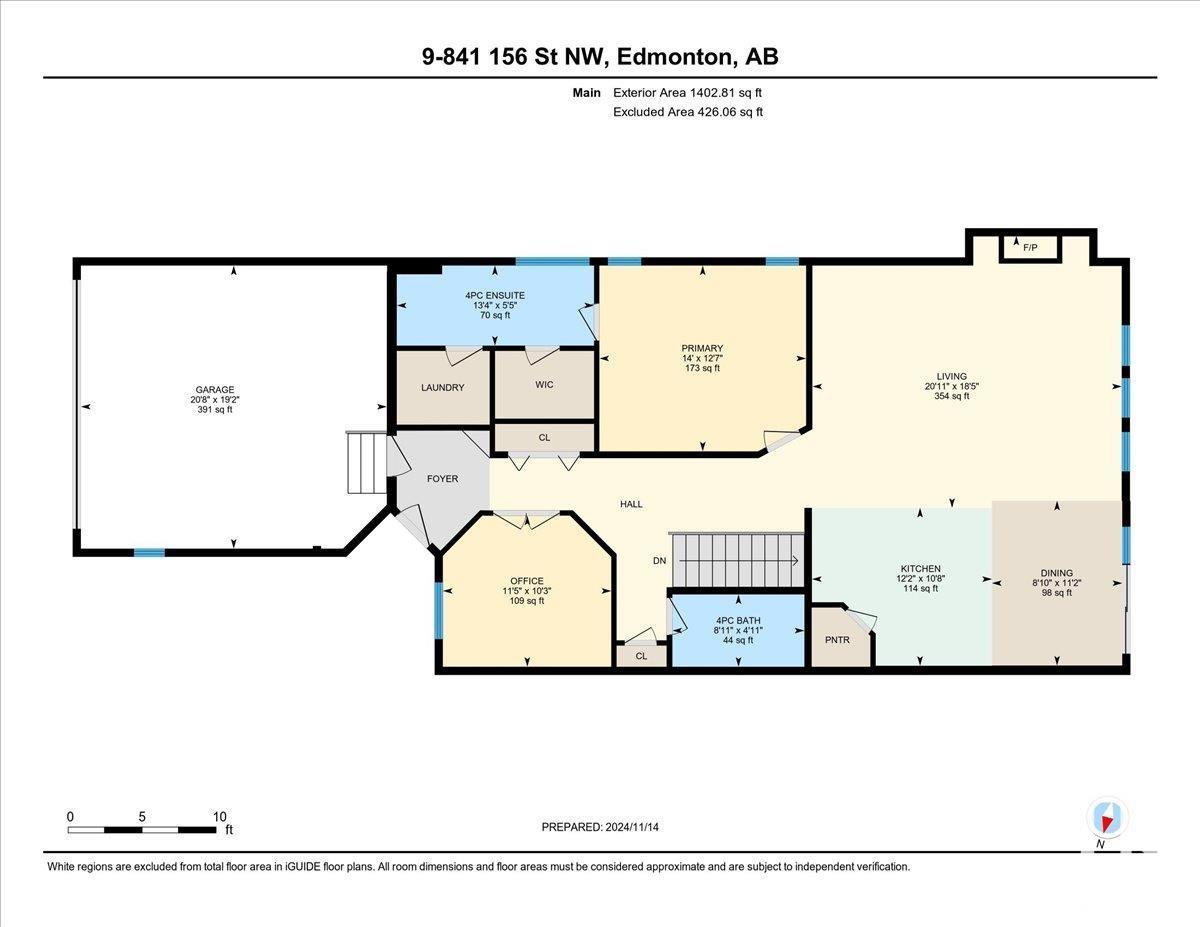#9 841 156 St Nw Edmonton, Alberta T6R 0B3
$514,900Maintenance, Exterior Maintenance, Insurance, Landscaping, Property Management, Other, See Remarks
$459 Monthly
Maintenance, Exterior Maintenance, Insurance, Landscaping, Property Management, Other, See Remarks
$459 MonthlyWelcome to Brindavan Estates, a beautifully built & well managed adult bungalow complex. This fully finished & AIR CONDITIONED 1400 sq ft, 3 bedroom, 3 bathroom half duplex with double attached garage is stunning. The 9' ceilings through out the main floor & basement make the home bright & open yet warm & inviting. The 11' ceiling in the breath taking living room with a gas fireplace & striking built-in is simply stunning. This home features hardwood flooring through the main floor that are still in perfect shape. The large island kitchen has loads of maple cabinets, granite counters, a pantry, stainless steel appliances & a garburator. The large master bedroom has a 3 piece bath and walk in closet. The sunny fron den is a great space for a flex room or office. The fully finished basement features a large living room, a wet bar & gaming area, two large bedrooms & a full bathroom. Don't miss this opportunity to own a wonderful home in a picturesque and quiet adult community. (id:46923)
Property Details
| MLS® Number | E4413657 |
| Property Type | Single Family |
| Neigbourhood | South Terwillegar |
| AmenitiesNearBy | Golf Course, Playground, Public Transit, Schools, Shopping, Ski Hill |
| CommunityFeatures | Public Swimming Pool |
| Features | Wet Bar, No Animal Home, No Smoking Home |
| ParkingSpaceTotal | 4 |
| Structure | Deck |
Building
| BathroomTotal | 3 |
| BedroomsTotal | 3 |
| Amenities | Ceiling - 9ft, Vinyl Windows |
| Appliances | Dishwasher, Dryer, Garage Door Opener Remote(s), Garburator, Microwave Range Hood Combo, Refrigerator, Stove, Washer, Window Coverings, Wine Fridge |
| ArchitecturalStyle | Bungalow |
| BasementDevelopment | Finished |
| BasementType | Full (finished) |
| CeilingType | Open |
| ConstructedDate | 2007 |
| ConstructionStyleAttachment | Semi-detached |
| CoolingType | Central Air Conditioning |
| FireProtection | Smoke Detectors |
| FireplaceFuel | Gas |
| FireplacePresent | Yes |
| FireplaceType | Unknown |
| HeatingType | Forced Air |
| StoriesTotal | 1 |
| SizeInterior | 1402.8604 Sqft |
| Type | Duplex |
Parking
| Attached Garage |
Land
| Acreage | No |
| FenceType | Fence |
| LandAmenities | Golf Course, Playground, Public Transit, Schools, Shopping, Ski Hill |
| SizeIrregular | 465.3 |
| SizeTotal | 465.3 M2 |
| SizeTotalText | 465.3 M2 |
Rooms
| Level | Type | Length | Width | Dimensions |
|---|---|---|---|---|
| Basement | Bedroom 2 | Measurements not available | ||
| Basement | Bedroom 3 | Measurements not available | ||
| Main Level | Den | Measurements not available | ||
| Main Level | Primary Bedroom | Measurements not available |
https://www.realtor.ca/real-estate/27652552/9-841-156-st-nw-edmonton-south-terwillegar
Interested?
Contact us for more information
Justin M. Edgington
Associate
301-11044 82 Ave Nw
Edmonton, Alberta T6G 0T2




