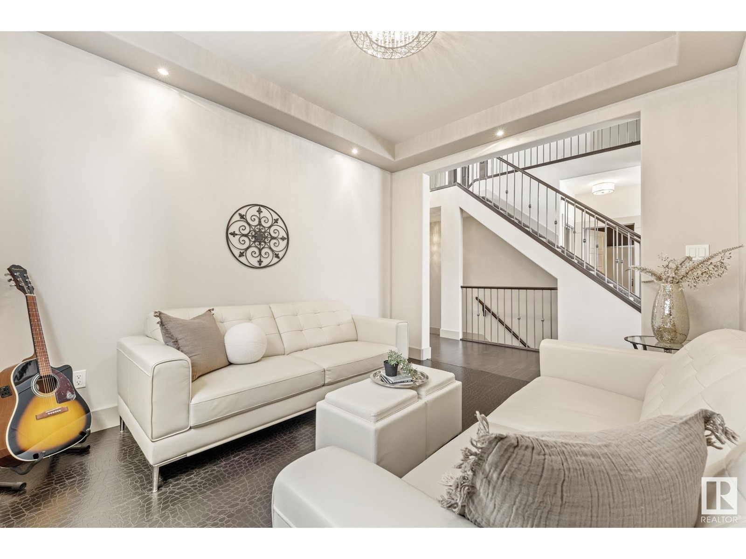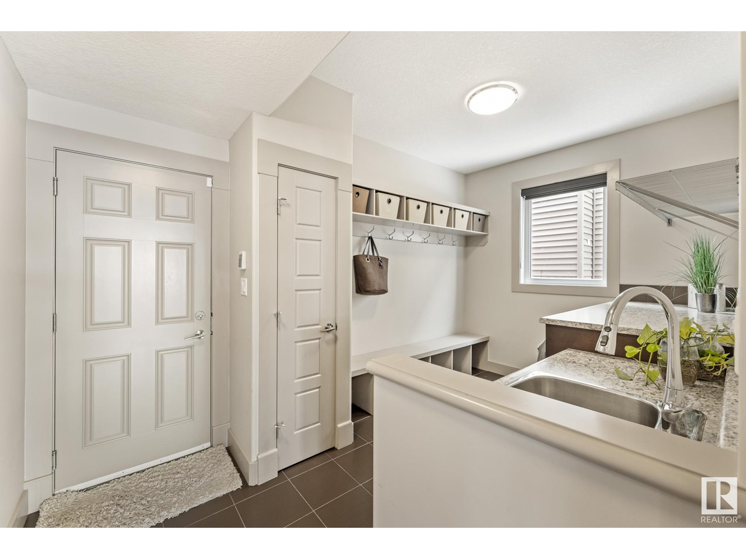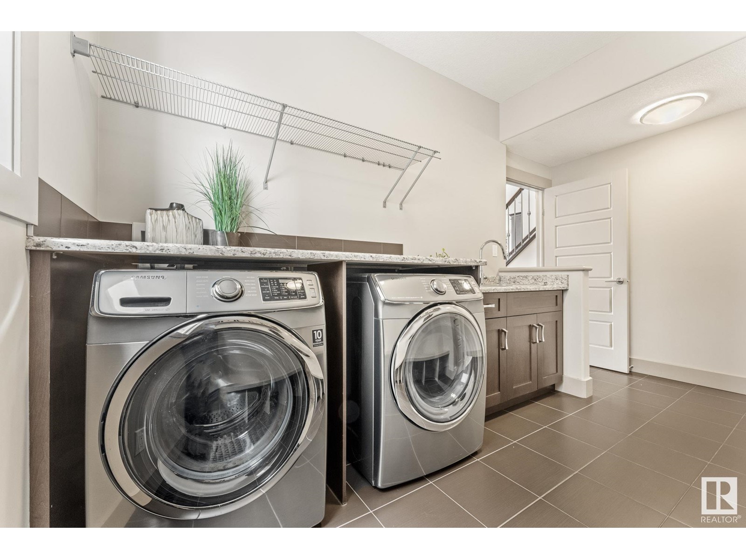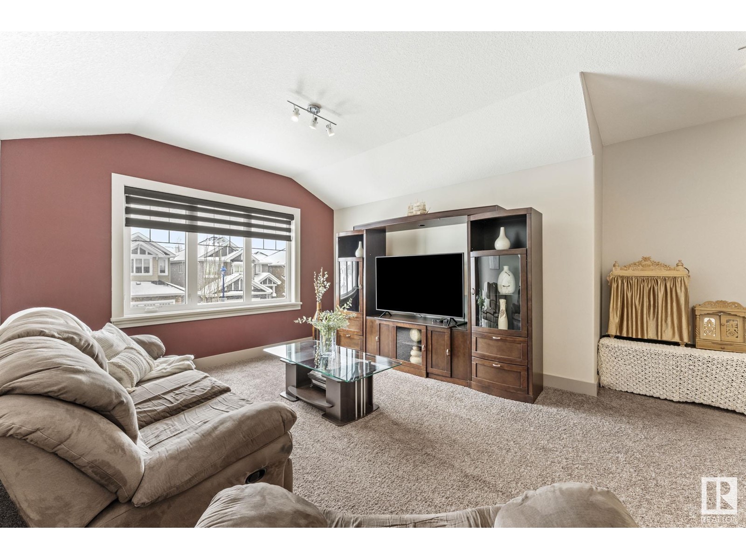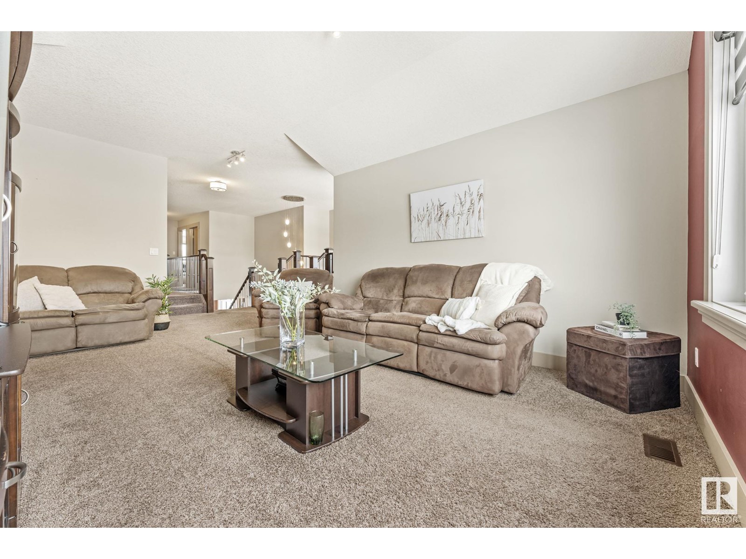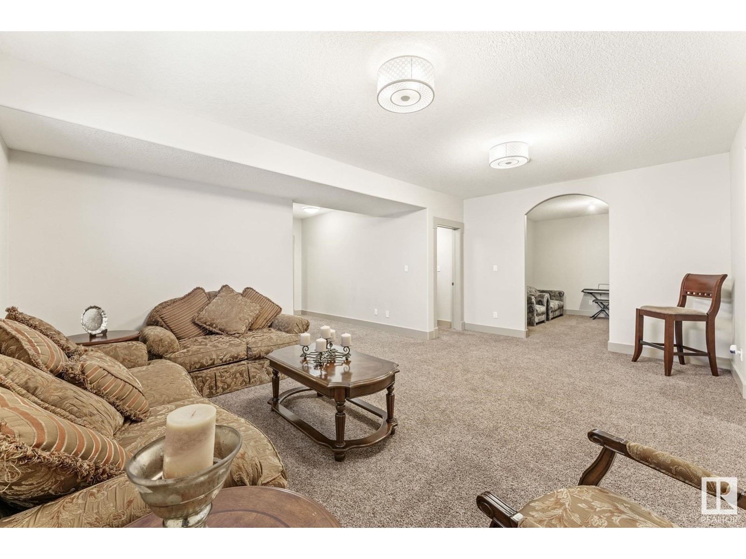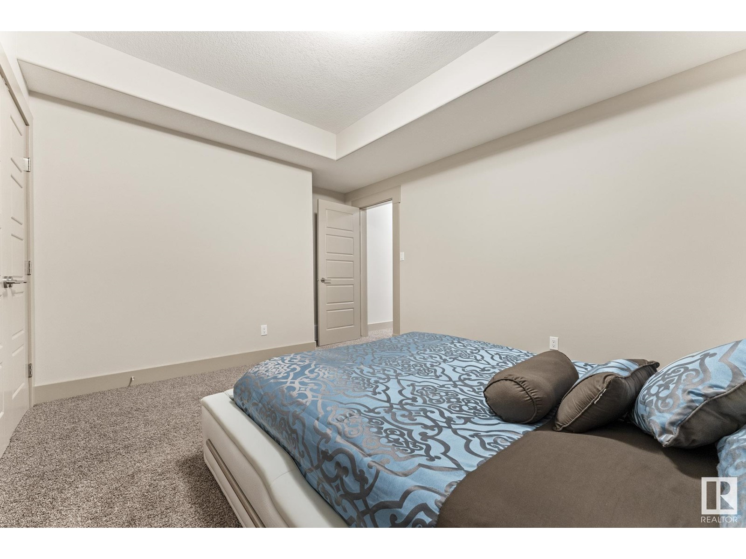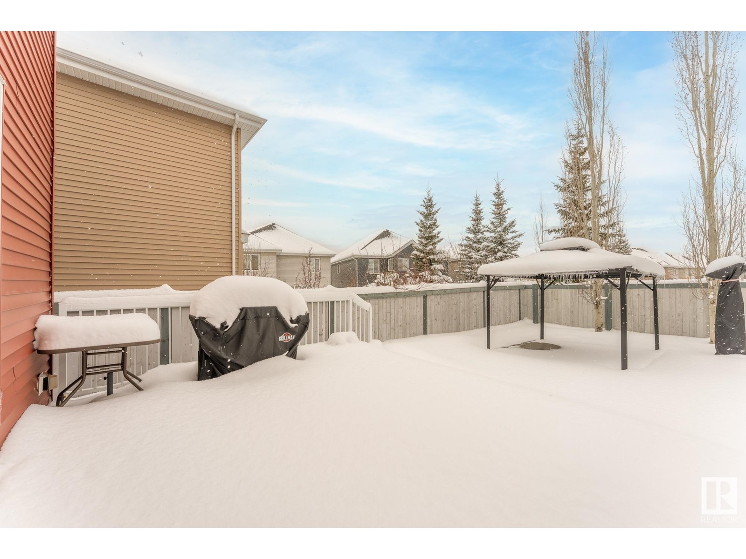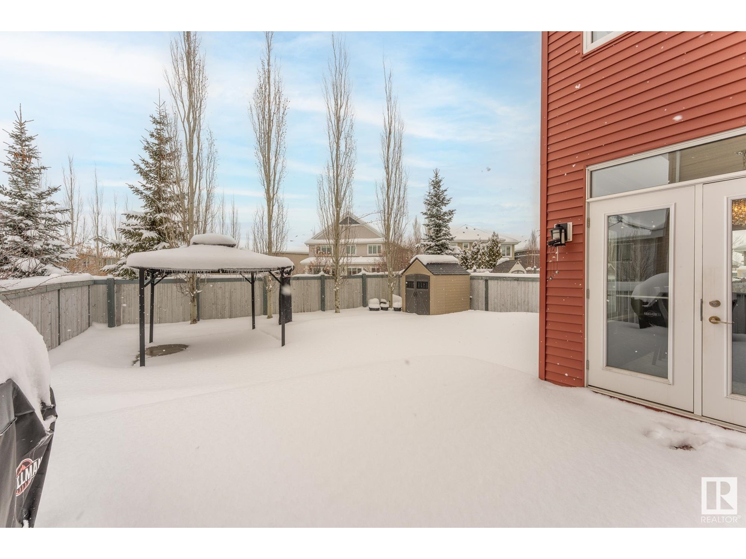9012 23 Av Sw Edmonton, Alberta T6X 0Z9
$945,000
Fall in love with this stunning 3,000+ sqft 2 storey in the highly sought-after neighbourhood of SUMMERSIDE! Designed for both comfort & entertainment, this home features a CHEF'S DREAM KITCHEN with gas cooktop, built in oven, oversized island, walk-in pantry & custom pullouts. The main level boasts an open concept layout with a SPACIOUS living room & dining area as well as a cozy den, office & large mudroom/laundry area with built-in bench seating & shelving. A 3pce bath completes the level. Upstairs, retreat to the expansive BONUS ROOM. The primary bdrm has a 5pce ensuite. There are 3 addt'l bdrms as well as a 4pce bath. The fully finished bsmnt extends your living space with rec room, a 2nd den, a 5th bdrm, 4pce bath & ample storage. The PRIVATE backyard features a gazebo, stone patio, wood deck & garden shed. Best of all you can enjoy exclusive Summerside lake access - beach days, fishing, tennis, pickleball, volleyball, skating, basketball, mini-golf & more - RESORT-STYLE LIVING right at home! (id:46923)
Property Details
| MLS® Number | E4428755 |
| Property Type | Single Family |
| Neigbourhood | Summerside |
| Amenities Near By | Golf Course, Playground, Public Transit, Schools, Shopping |
| Community Features | Fishing |
| Features | See Remarks, Flat Site, Recreational |
| Structure | Deck, Patio(s) |
| Water Front Type | Waterfront On Pond |
Building
| Bathroom Total | 4 |
| Bedrooms Total | 5 |
| Appliances | Dishwasher, Dryer, Hood Fan, Oven - Built-in, Microwave, Refrigerator, Storage Shed, Stove, Washer, Window Coverings, See Remarks |
| Basement Development | Finished |
| Basement Type | Full (finished) |
| Constructed Date | 2014 |
| Construction Style Attachment | Detached |
| Cooling Type | Central Air Conditioning |
| Fireplace Fuel | Gas |
| Fireplace Present | Yes |
| Fireplace Type | Unknown |
| Heating Type | Forced Air |
| Stories Total | 2 |
| Size Interior | 3,067 Ft2 |
| Type | House |
Parking
| Attached Garage |
Land
| Access Type | Boat Access |
| Acreage | No |
| Fence Type | Fence |
| Land Amenities | Golf Course, Playground, Public Transit, Schools, Shopping |
| Size Irregular | 482.42 |
| Size Total | 482.42 M2 |
| Size Total Text | 482.42 M2 |
Rooms
| Level | Type | Length | Width | Dimensions |
|---|---|---|---|---|
| Basement | Bedroom 5 | 4.92 m | 3.39 m | 4.92 m x 3.39 m |
| Basement | Recreation Room | 6.13 m | 7.07 m | 6.13 m x 7.07 m |
| Main Level | Living Room | 6.83 m | 5.1 m | 6.83 m x 5.1 m |
| Main Level | Dining Room | 3.67 m | 2.47 m | 3.67 m x 2.47 m |
| Main Level | Kitchen | 3.86 m | 4.88 m | 3.86 m x 4.88 m |
| Main Level | Den | 3.64 m | 3.13 m | 3.64 m x 3.13 m |
| Main Level | Office | 2.74 m | 3.47 m | 2.74 m x 3.47 m |
| Upper Level | Primary Bedroom | 5.58 m | 6.08 m | 5.58 m x 6.08 m |
| Upper Level | Bedroom 2 | 2.76 m | 3.85 m | 2.76 m x 3.85 m |
| Upper Level | Bedroom 3 | 3.07 m | 3.95 m | 3.07 m x 3.95 m |
| Upper Level | Bedroom 4 | 3.06 m | 4.05 m | 3.06 m x 4.05 m |
| Upper Level | Bonus Room | 5.9 m | 7.82 m | 5.9 m x 7.82 m |
https://www.realtor.ca/real-estate/28114191/9012-23-av-sw-edmonton-summerside
Contact Us
Contact us for more information

Adrian Michelutti
Associate
www.round2realestate.ca/
www.facebook.com/round2realestate
www.linkedin.com/in/adrian-michelutti-6373643b/
www.instagram.com/round2realestate/?hl=en
1400-10665 Jasper Ave Nw
Edmonton, Alberta T5J 3S9
(403) 262-7653
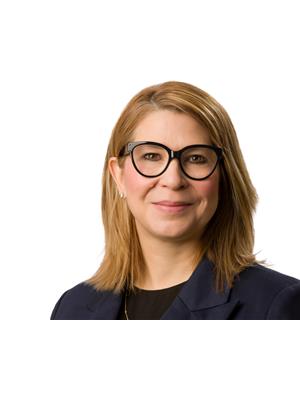
Denise Michelutti
Associate
www.round2realestate.ca/
www.linkedin.com/in/denyse-michelutti-95356051/
1400-10665 Jasper Ave Nw
Edmonton, Alberta T5J 3S9
(403) 262-7653
















