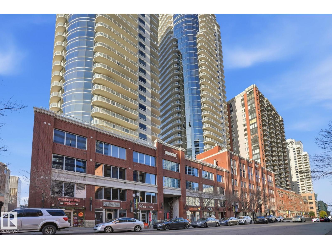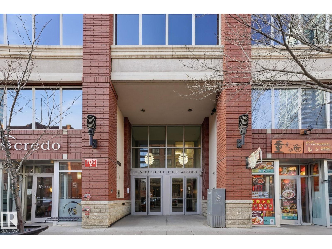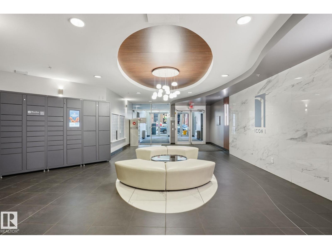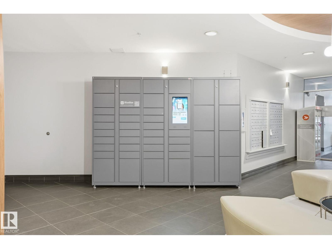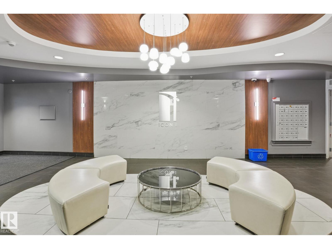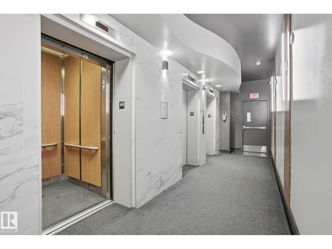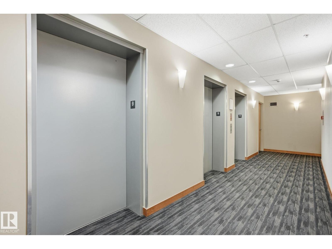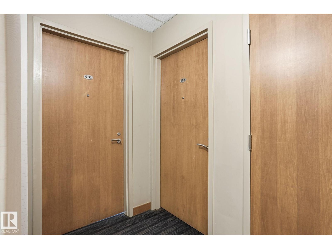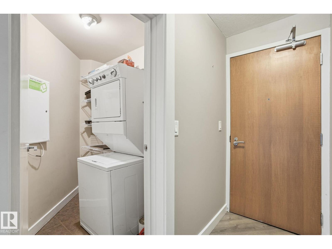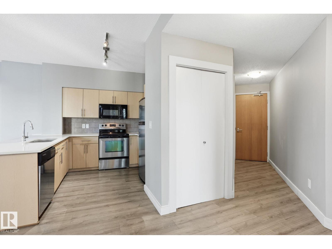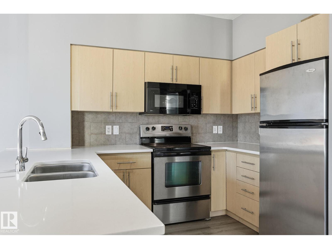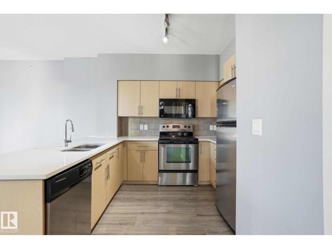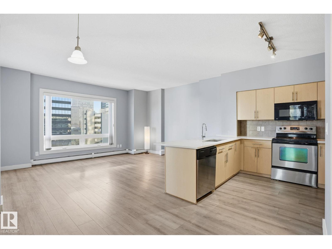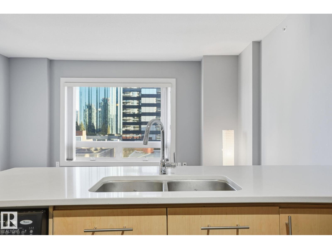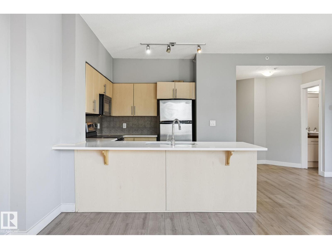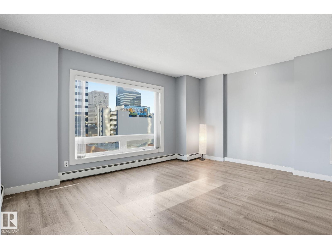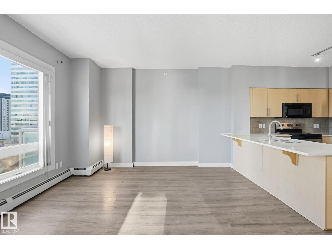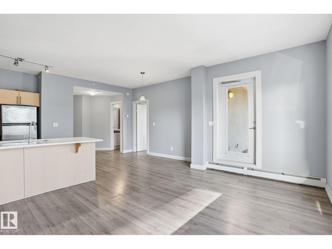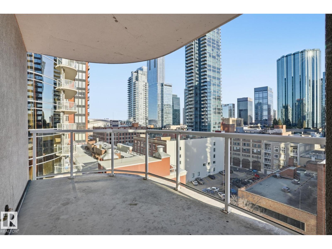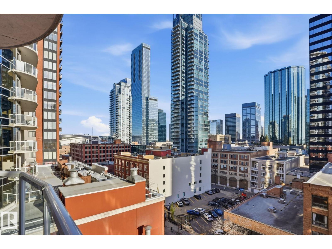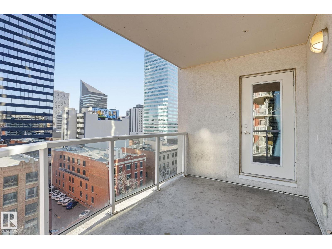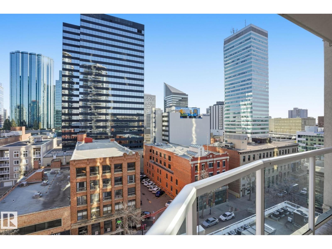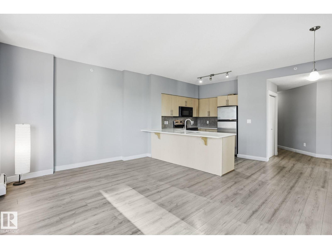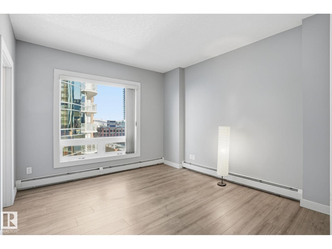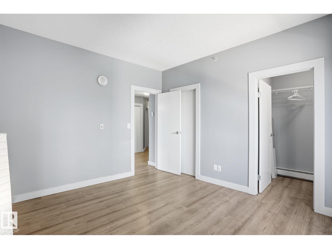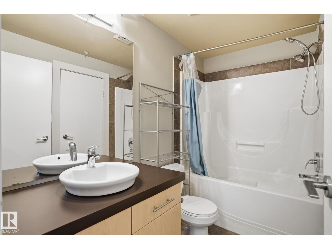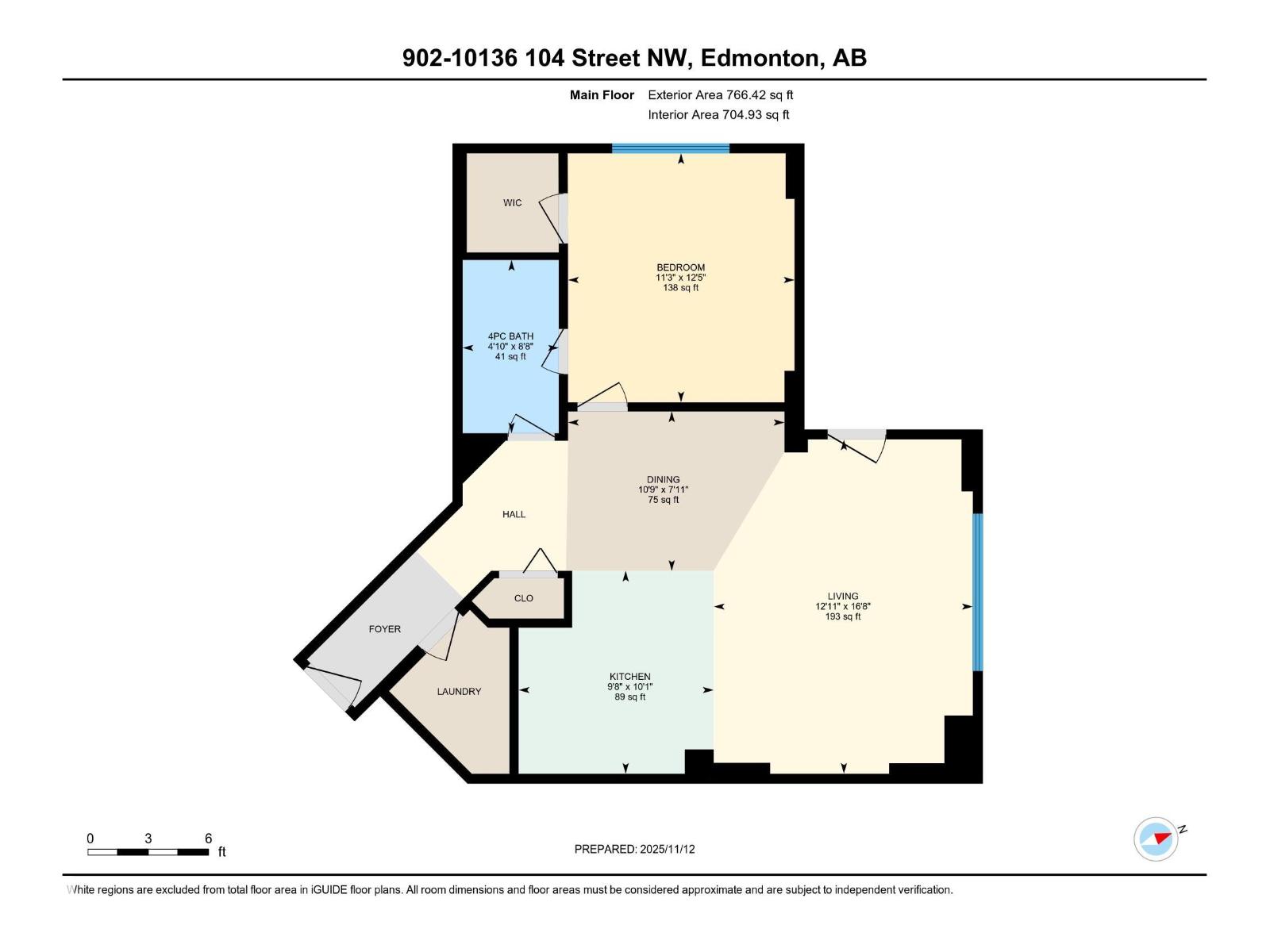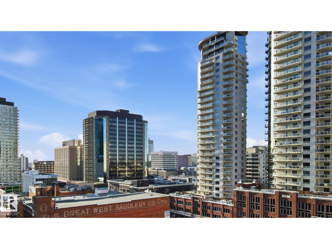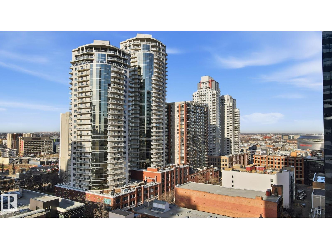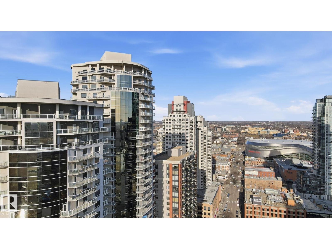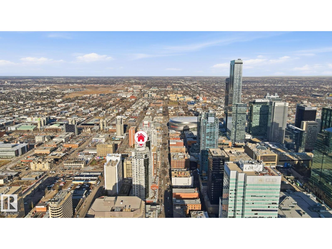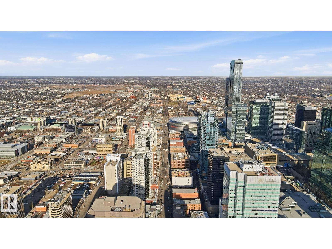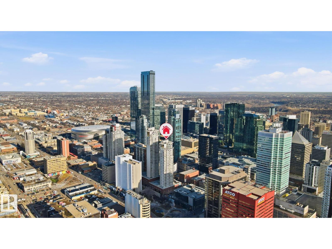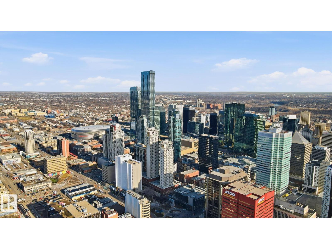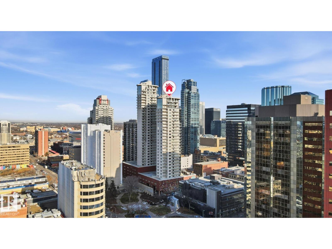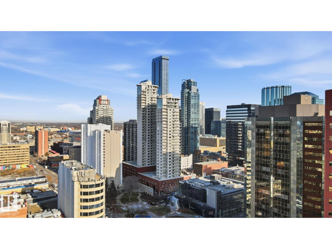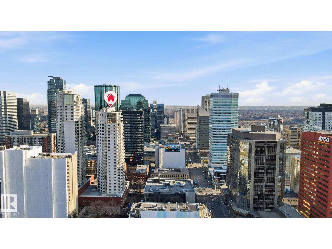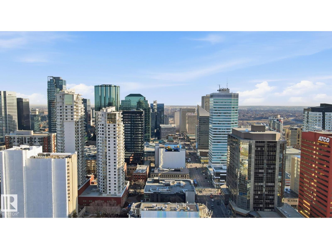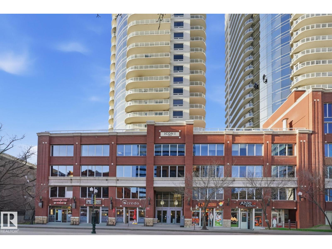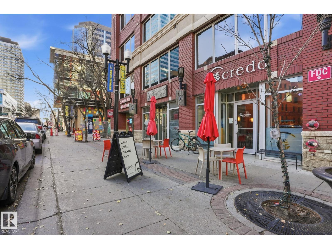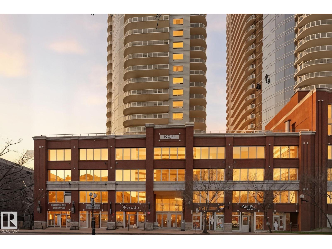#902 10136 104 St Nw Edmonton, Alberta T5J 0B5
$195,000Maintenance, Exterior Maintenance, Heat, Insurance, Common Area Maintenance, Landscaping, Other, See Remarks, Property Management, Water
$452.68 Monthly
Maintenance, Exterior Maintenance, Heat, Insurance, Common Area Maintenance, Landscaping, Other, See Remarks, Property Management, Water
$452.68 MonthlyWelcome home to The Icon I, perfectly located in the heart of downtown Edmonton on vibrant 104th Street. Just north of Jasper Avenue, this unbeatable location offers the ultimate urban convenience—walk to work, hop on public transit within minutes, and enjoy quick access to the LRT Station. Step outside and experience the best of downtown living: trendy restaurants, lounges, cafés, and nightlife are all at your doorstep. Rogers Place is only a 5 minute walk, making it easy to catch Oilers games, concerts, and world-class events. On summer weekends, enjoy fresh organic produce from the 104 Street Farmer’s Market right outside your front door. This sleek, functional 1-bedroom unit features laminate flooring, stainless steel appliances, in-suite laundry, and an open layout designed for modern living. A heated, titled underground parking stall is included for year-round comfort and convenience. Live in one of Edmonton’s most desirable downtown communities—where the best of the city is truly at your doorstep! (id:46923)
Property Details
| MLS® Number | E4465698 |
| Property Type | Single Family |
| Neigbourhood | Downtown (Edmonton) |
| Amenities Near By | Public Transit, Schools, Shopping |
| Community Features | Public Swimming Pool |
| Features | No Animal Home, No Smoking Home |
| Parking Space Total | 1 |
| View Type | City View |
Building
| Bathroom Total | 1 |
| Bedrooms Total | 1 |
| Appliances | Dishwasher, Dryer, Microwave Range Hood Combo, Refrigerator, Stove, Washer |
| Basement Type | None |
| Constructed Date | 2006 |
| Fire Protection | Smoke Detectors, Sprinkler System-fire |
| Heating Type | Baseboard Heaters, Hot Water Radiator Heat |
| Size Interior | 705 Ft2 |
| Type | Apartment |
Parking
| Heated Garage | |
| Stall | |
| Underground |
Land
| Acreage | No |
| Land Amenities | Public Transit, Schools, Shopping |
| Size Irregular | 9.68 |
| Size Total | 9.68 M2 |
| Size Total Text | 9.68 M2 |
Rooms
| Level | Type | Length | Width | Dimensions |
|---|---|---|---|---|
| Main Level | Living Room | 5.07 m | 3.93 m | 5.07 m x 3.93 m |
| Main Level | Dining Room | 2.42 m | 3.28 m | 2.42 m x 3.28 m |
| Main Level | Kitchen | 3.08 m | 2.96 m | 3.08 m x 2.96 m |
| Main Level | Primary Bedroom | 3.78 m | 3.44 m | 3.78 m x 3.44 m |
https://www.realtor.ca/real-estate/29102726/902-10136-104-st-nw-edmonton-downtown-edmonton
Contact Us
Contact us for more information

Rachel S T Fung
Associate
(780) 450-6670
www.rachelfung.ca/
twitter.com/RealEstateRae
www.facebook.com/RealEstateRae/?ref=settings
www.linkedin.com/in/rachel-fung-3960334b/
4107 99 St Nw
Edmonton, Alberta T6E 3N4
(780) 450-6300
(780) 450-6670

