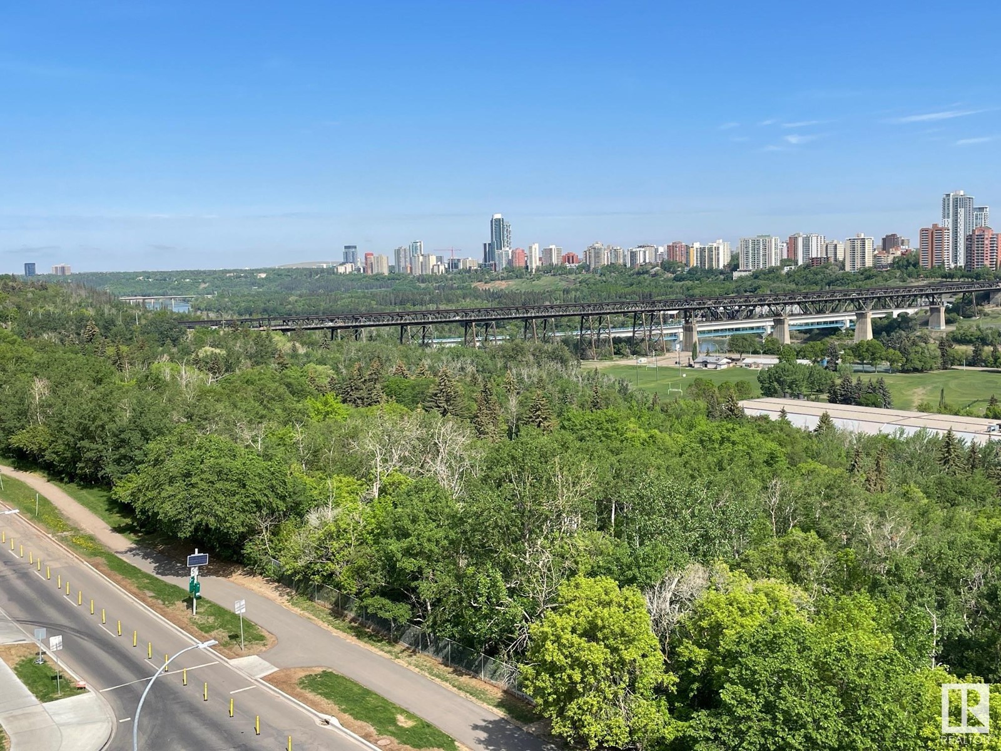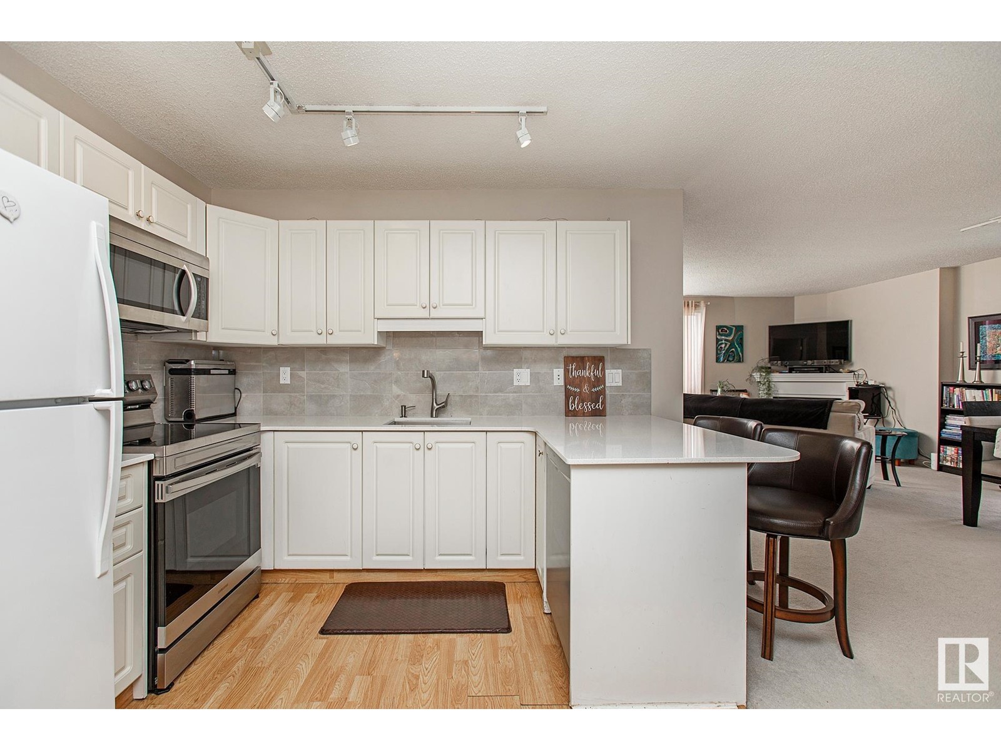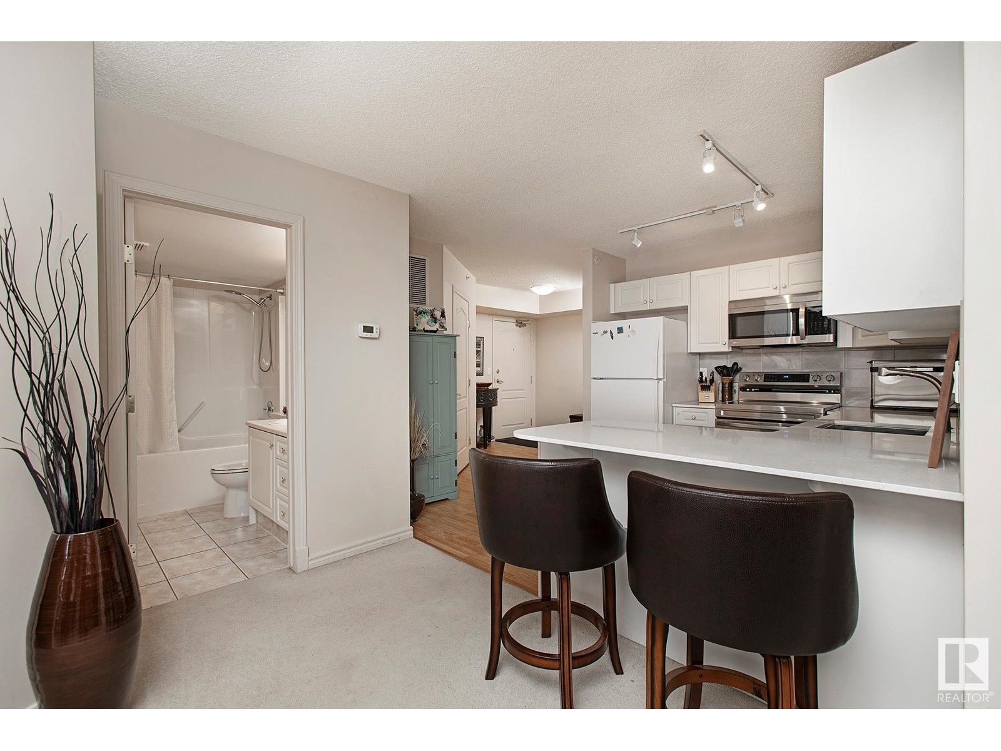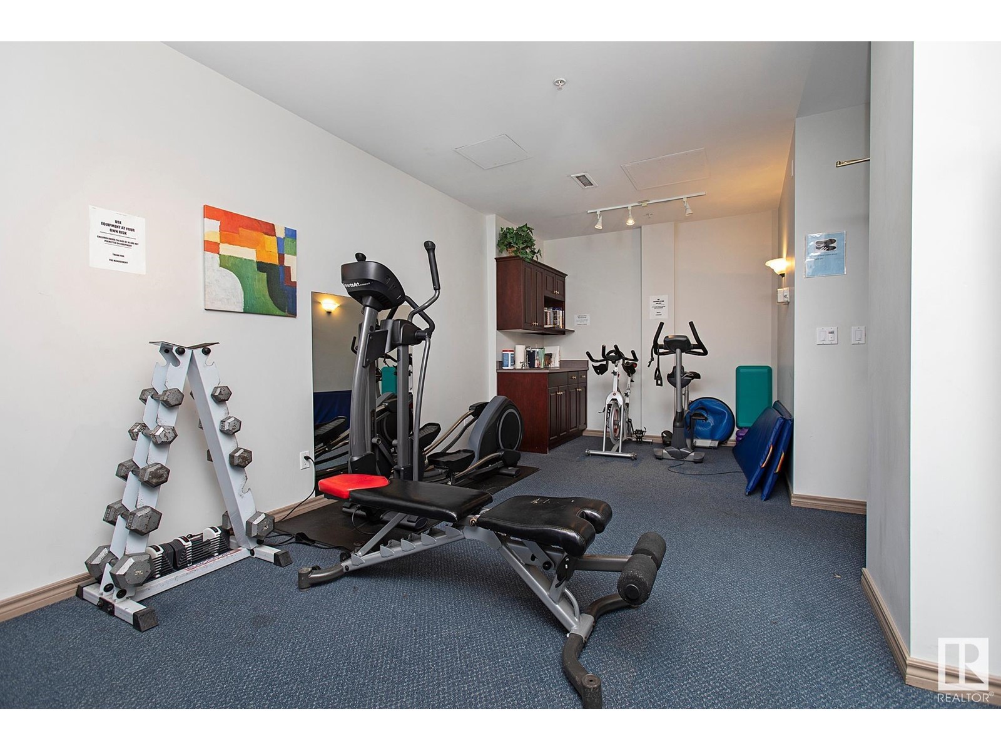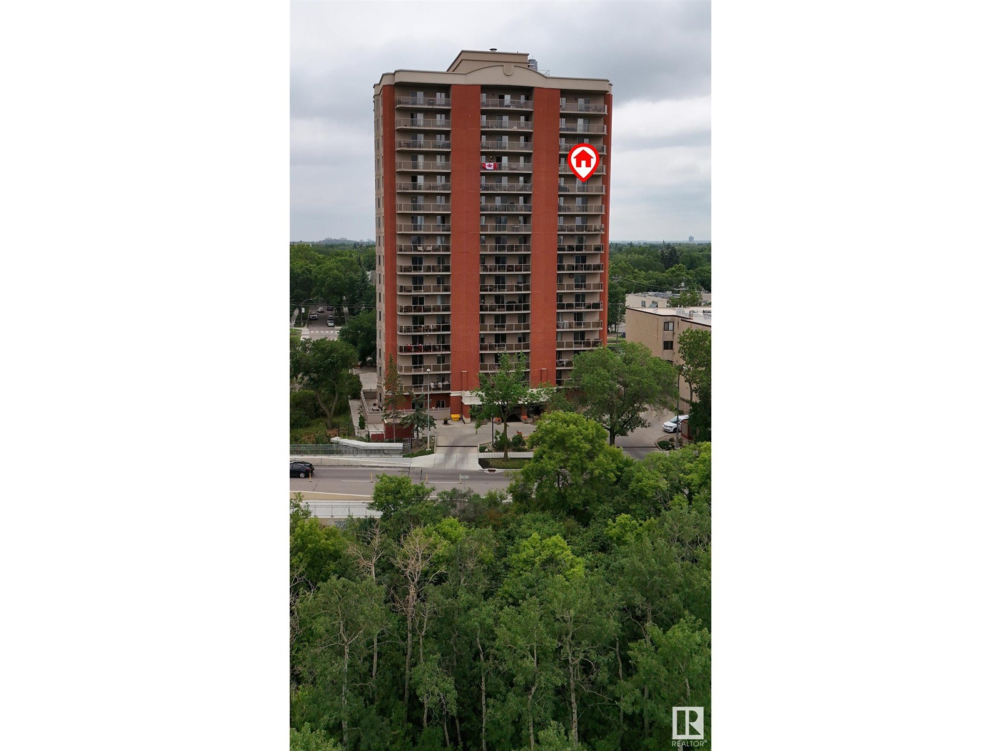#902 10649 Saskatchewan Dr Nw Edmonton, Alberta T6E 6S8
$359,000Maintenance, Caretaker, Exterior Maintenance, Heat, Insurance, Landscaping, Other, See Remarks, Property Management, Water
$700.74 Monthly
Maintenance, Caretaker, Exterior Maintenance, Heat, Insurance, Landscaping, Other, See Remarks, Property Management, Water
$700.74 MonthlyCORNER UNIT WITH AMAZING RIVER VALLEY VIEWS! These panoramic views of the River Valley; Downtown; Fireworks are 2nd to none. This 1,051 SqFt Condo in the Lord Strathcona Manor building has 2 Bedrooms & 2 Full Bathrooms with In-Suite Laundry & Titled UNDERGROUD, Heated parking c/w Bike Storage & TWO Titled Storage Units. Conveniently located on Saskatchewan Drive - within walking distance to Whyte Ave; walking trails; shopping; restaurants, close to U of A; Minutes-drive to Downtown - the list goes on! Be a part of this vibrant community. With plenty of windows & a covered balcony to take in the views, this open layout is a perfect fit for any buyer. The Kitchen has plenty of white cabinets & Newer GRANITE countertops; Newer Appliances (most Stainless-Steel); Tiled Backsplash. The Dining area leads to the balcony & to the spacious Living Rm c/w an Electric Fireplace. The 2 Bedrooms incl. a large Primary Bedroom featuring a Full Ensuite - both with abundant closet space. Don't let this opportunity pass! (id:46923)
Property Details
| MLS® Number | E4428543 |
| Property Type | Single Family |
| Neigbourhood | Strathcona |
| Amenities Near By | Golf Course, Playground, Public Transit, Schools, Shopping |
| Features | See Remarks, Park/reserve |
| Parking Space Total | 1 |
| View Type | Valley View, City View |
Building
| Bathroom Total | 2 |
| Bedrooms Total | 2 |
| Appliances | Dishwasher, Microwave Range Hood Combo, Refrigerator, Washer/dryer Stack-up, Stove |
| Basement Type | None |
| Constructed Date | 1999 |
| Fireplace Fuel | Electric |
| Fireplace Present | Yes |
| Fireplace Type | Unknown |
| Heating Type | Heat Pump |
| Size Interior | 1,052 Ft2 |
| Type | Apartment |
Parking
| Underground |
Land
| Acreage | No |
| Land Amenities | Golf Course, Playground, Public Transit, Schools, Shopping |
| Size Irregular | 30.29 |
| Size Total | 30.29 M2 |
| Size Total Text | 30.29 M2 |
Rooms
| Level | Type | Length | Width | Dimensions |
|---|---|---|---|---|
| Main Level | Living Room | 4.81 m | 3.68 m | 4.81 m x 3.68 m |
| Main Level | Dining Room | 4.46 m | 2.96 m | 4.46 m x 2.96 m |
| Main Level | Kitchen | 4.57 m | 5.52 m | 4.57 m x 5.52 m |
| Main Level | Primary Bedroom | 4.57 m | 3.68 m | 4.57 m x 3.68 m |
| Main Level | Bedroom 2 | 3.12 m | 4.17 m | 3.12 m x 4.17 m |
| Main Level | Laundry Room | 2.23 m | 1.7 m | 2.23 m x 1.7 m |
https://www.realtor.ca/real-estate/28107444/902-10649-saskatchewan-dr-nw-edmonton-strathcona
Contact Us
Contact us for more information
Damon T. Bunting
Associate
(780) 467-2897
www.damonbunting.com/
171-897 Pembina Rd
Sherwood Park, Alberta T8H 3A5
(587) 415-6445






