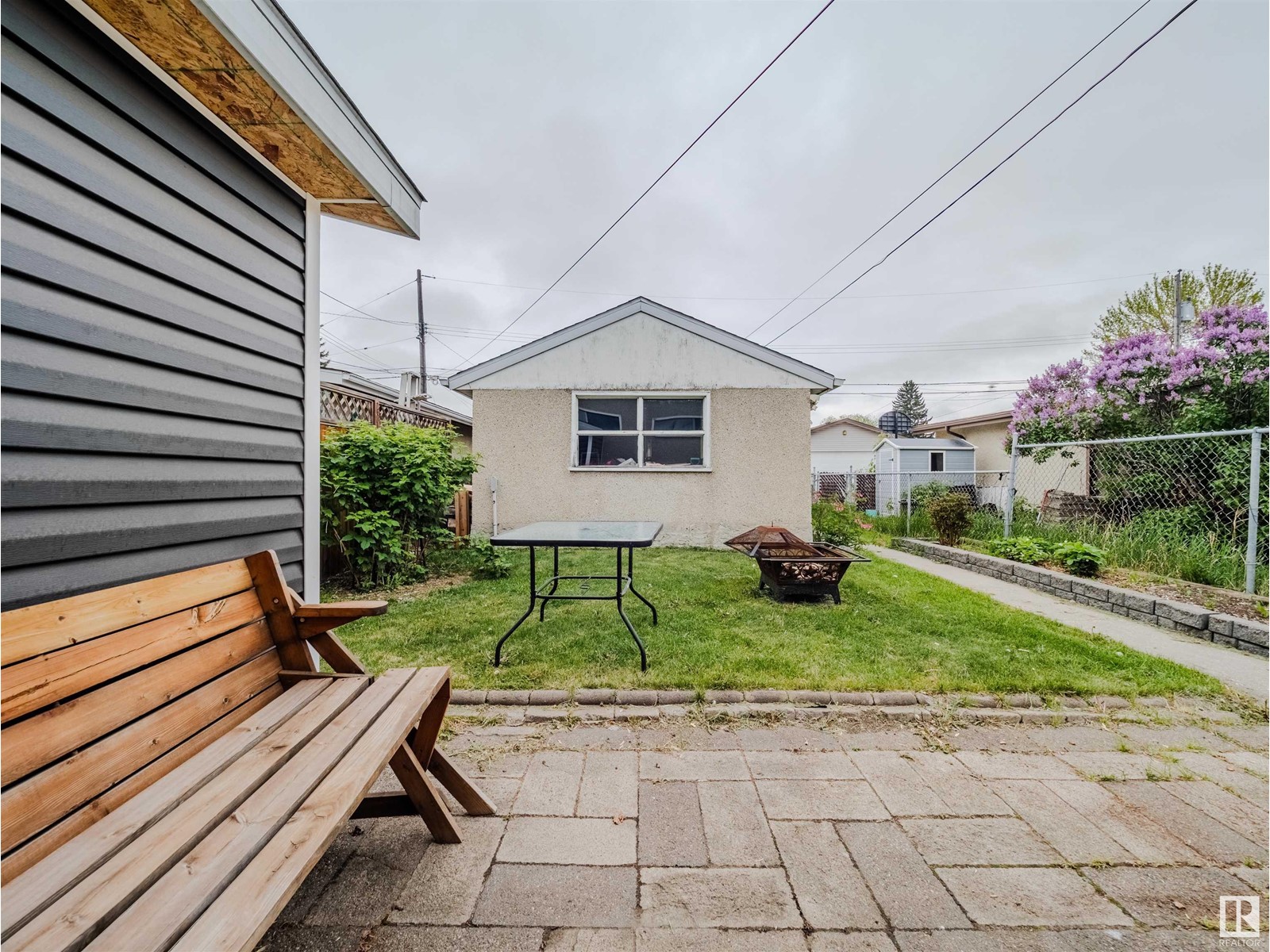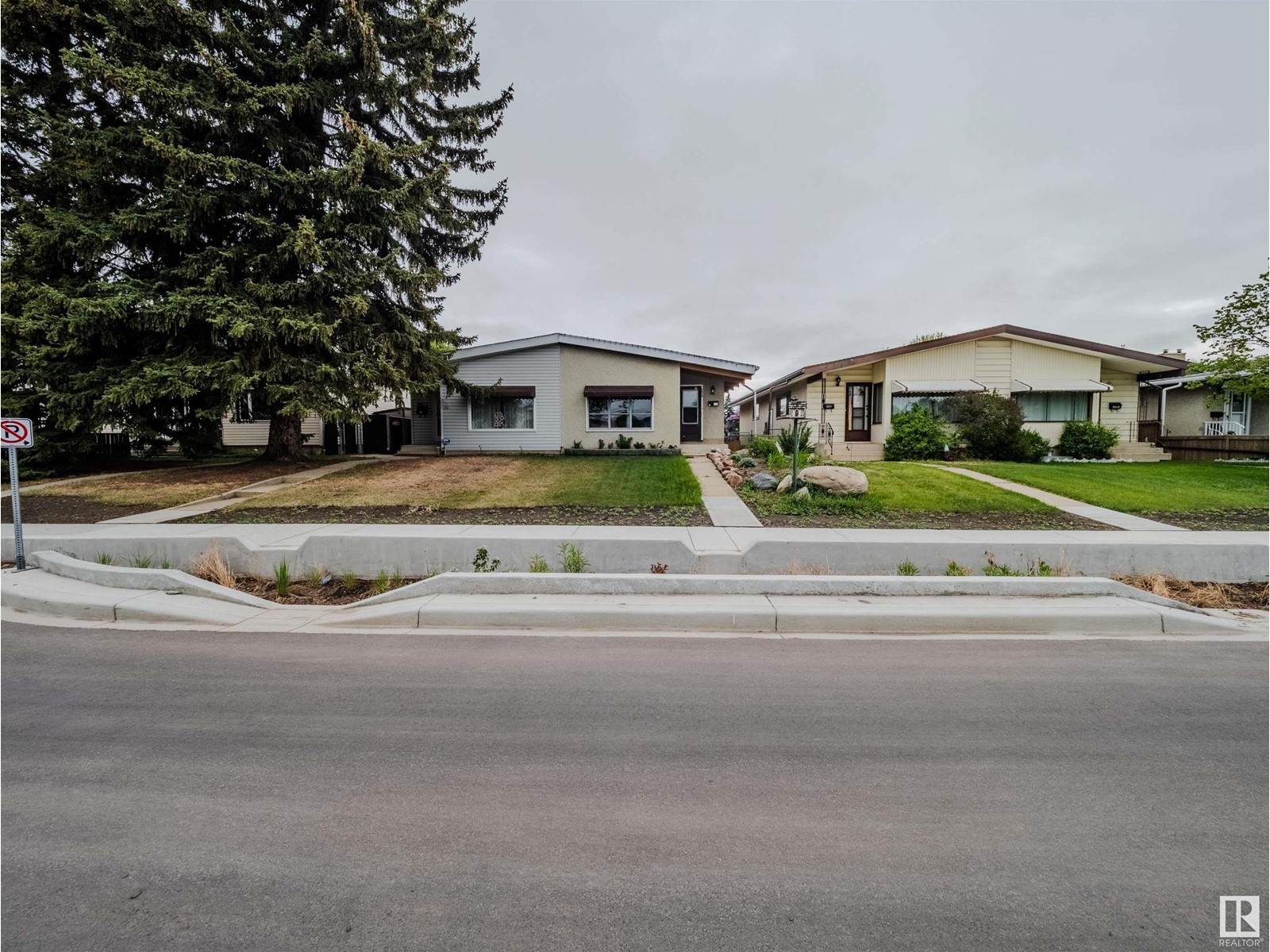9023 60 St Nw Edmonton, Alberta T6B 1M7
$320,000
Welcome to 9023 60 St NW, a beautifully maintained bungalow. This 3 bed 2 bath home exudes warmth and character, featuring gorgeous hardwood floors that seamlessly complement the exposed ceiling beams throughout the spacious living and dining areas. The open-concept main floor is perfect for modern living, offering an inviting atmosphere with plenty of natural light. The large bedrooms provide ample space for relaxation, while the functional layout ensures comfort and convenience. The expansive backyard is ideal for entertaining, gardening, or simply unwinding in a private outdoor setting. Located on a quiet street, this home is just minutes from schools, parks, shopping, and public transit, making it an excellent choice for families and professionals alike. A brand new furnace has been installed in 2025. (id:46923)
Open House
This property has open houses!
12:00 pm
Ends at:4:00 pm
Property Details
| MLS® Number | E4437642 |
| Property Type | Single Family |
| Neigbourhood | Ottewell |
| Amenities Near By | Golf Course, Playground, Public Transit, Schools, Shopping, Ski Hill |
| Community Features | Public Swimming Pool |
| Features | Flat Site, Lane |
| Parking Space Total | 3 |
| Structure | Patio(s) |
Building
| Bathroom Total | 2 |
| Bedrooms Total | 3 |
| Appliances | Dishwasher, Dryer, Refrigerator, Stove, Washer, Window Coverings |
| Architectural Style | Bungalow |
| Basement Development | Finished |
| Basement Type | Full (finished) |
| Ceiling Type | Open, Vaulted |
| Constructed Date | 1962 |
| Construction Style Attachment | Semi-detached |
| Heating Type | Forced Air |
| Stories Total | 1 |
| Size Interior | 883 Ft2 |
| Type | Duplex |
Parking
| Oversize | |
| Detached Garage |
Land
| Acreage | No |
| Land Amenities | Golf Course, Playground, Public Transit, Schools, Shopping, Ski Hill |
| Size Irregular | 348.25 |
| Size Total | 348.25 M2 |
| Size Total Text | 348.25 M2 |
Rooms
| Level | Type | Length | Width | Dimensions |
|---|---|---|---|---|
| Basement | Primary Bedroom | 5.71 m | 5.11 m | 5.71 m x 5.11 m |
| Basement | Laundry Room | 0.72 m | 3.56 m | 0.72 m x 3.56 m |
| Basement | Storage | 2.88 m | 3.33 m | 2.88 m x 3.33 m |
| Basement | Utility Room | 1.62 m | 2.3 m | 1.62 m x 2.3 m |
| Main Level | Living Room | 3.9 m | 3.46 m | 3.9 m x 3.46 m |
| Main Level | Dining Room | 3.23 m | 3.66 m | 3.23 m x 3.66 m |
| Main Level | Kitchen | 2.49 m | 4.72 m | 2.49 m x 4.72 m |
| Main Level | Bedroom 3 | 2.74 m | 4.49 m | 2.74 m x 4.49 m |
| Main Level | Bedroom 4 | 2.88 m | 4.25 m | 2.88 m x 4.25 m |
https://www.realtor.ca/real-estate/28346223/9023-60-st-nw-edmonton-ottewell
Contact Us
Contact us for more information

Adam J. Benke
Associate
www.facebook.com/adam.benke.90
3400-10180 101 St Nw
Edmonton, Alberta T5J 3S4
(855) 623-6900



















































