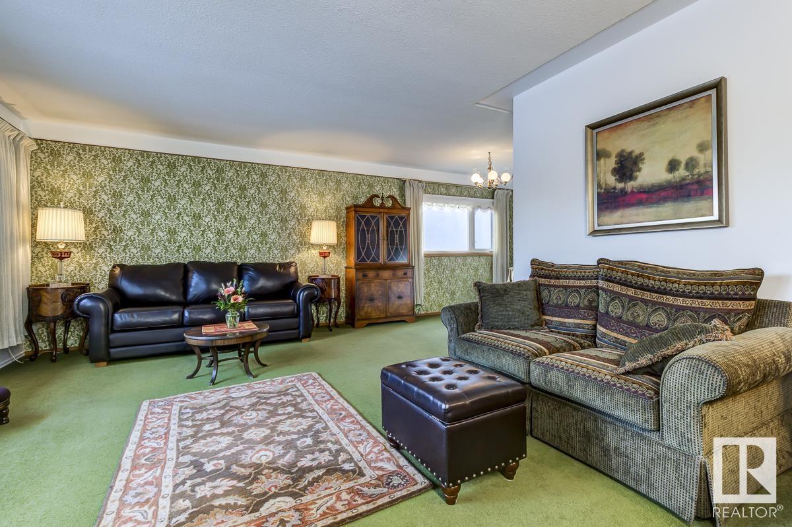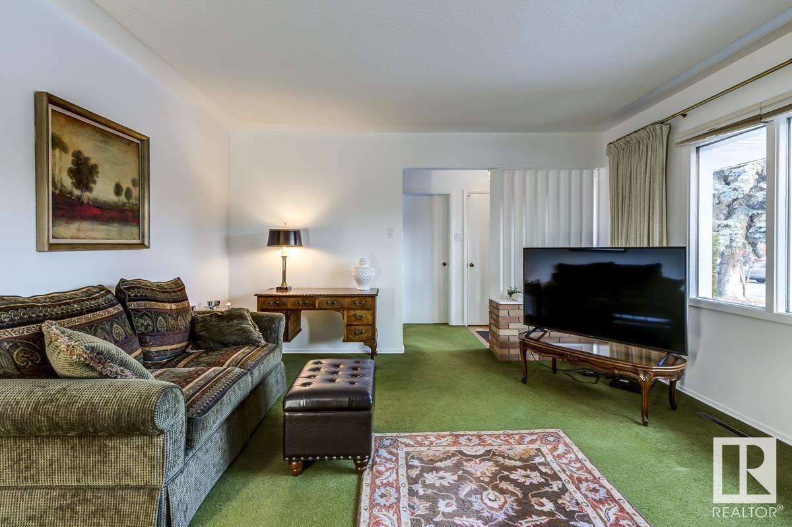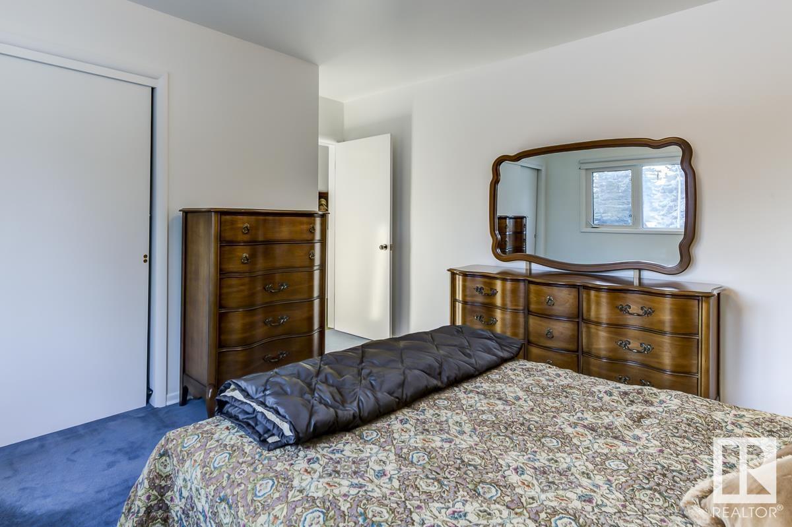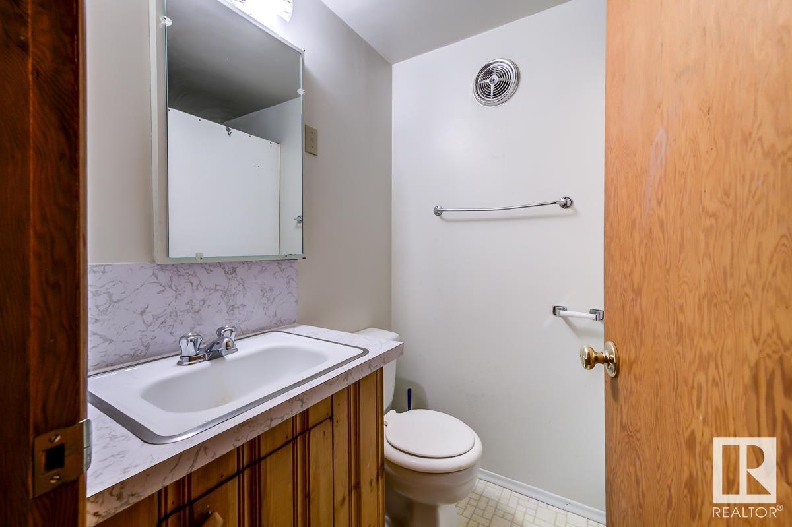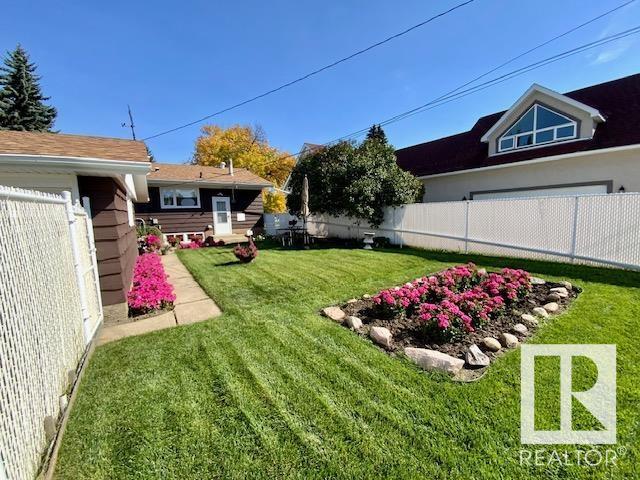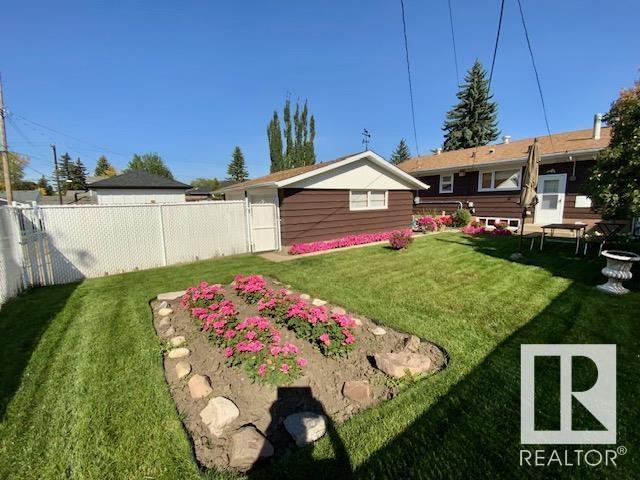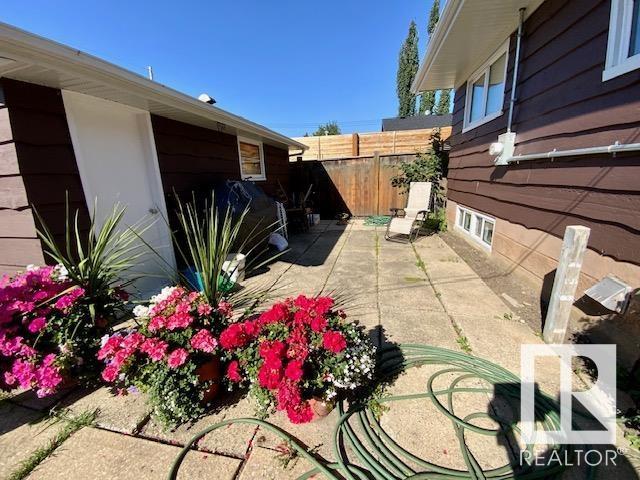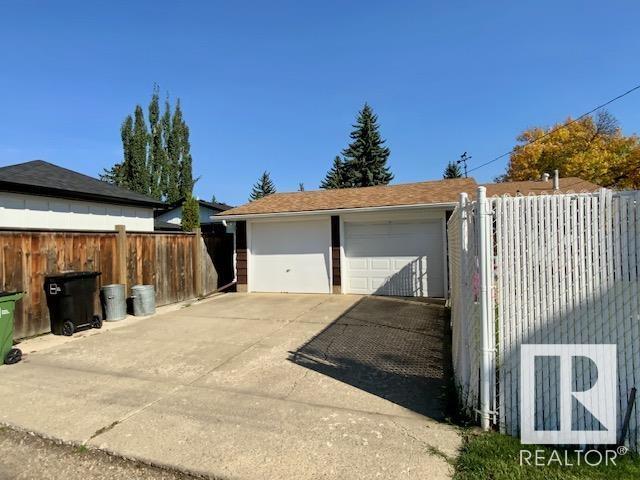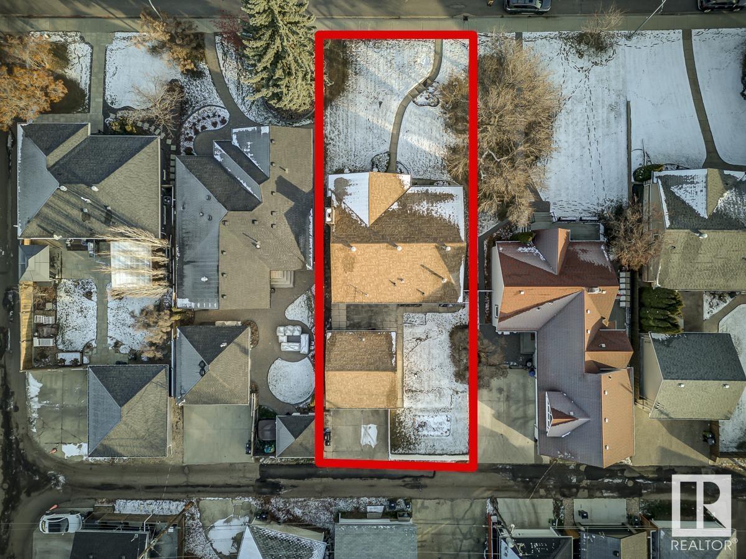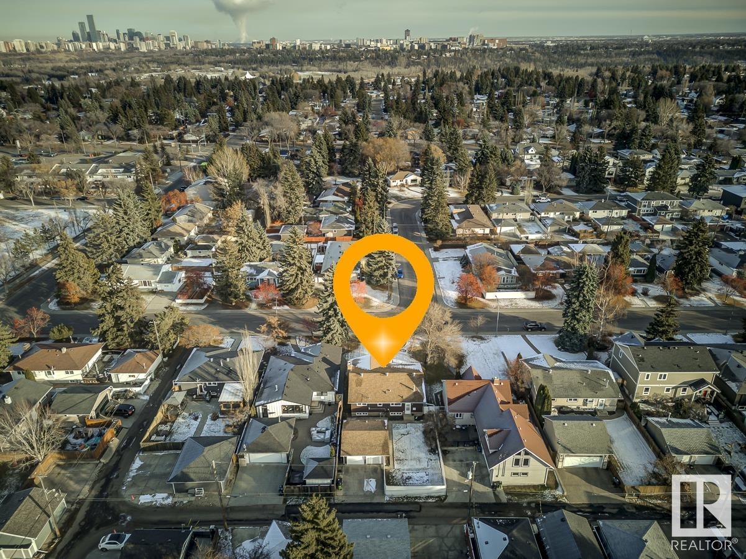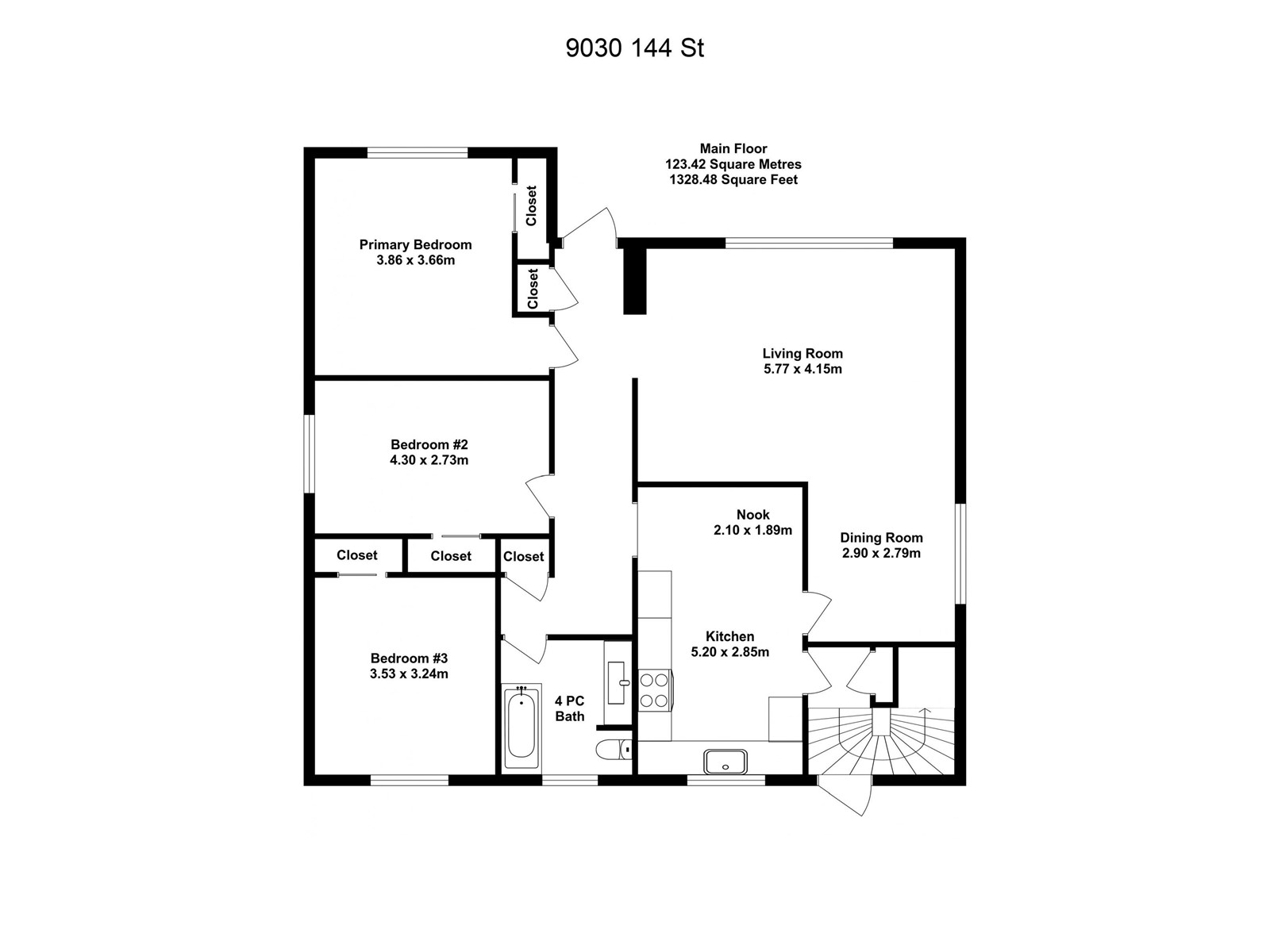9030 144 St Nw Edmonton, Alberta T5R 0R6
$564,900
A rare Parkview treasure, lovingly maintained by the same family for over 50 years. This 1328 sq.ft McConnell-built home boasts solid craftsmanship from one of that era's premier builders. Nestled on a picturesque lot with a stunning west-facing backyard, this property offers endless possibilities. This meticulously cared for home features a large living rm, dining rm with plenty of space for family gatherings, kitchen with loads of cupboard & counter space, 4 PC bath & 3 spacious bedrooms. The basement is home to a huge family rm, rec rm featuring stone fireplace & bar, 4th bdrm, laundry area & a 3 PC bathroom. Preserve and enhance its original charm or reimagine its future potential. Located on a quiet street, just minutes from Parkview & St. Rose Schools, vibrant restaurants & shopping, and the city's gorgeous ravines & river valley! With quick access to downtown & Whitemud Freeway, this central location blends tranquility with urban convenience. Don't miss this incredible opportunity! (id:46923)
Property Details
| MLS® Number | E4414397 |
| Property Type | Single Family |
| Neigbourhood | Parkview |
| AmenitiesNearBy | Playground, Public Transit, Schools, Shopping |
| Features | See Remarks, Park/reserve, Lane |
Building
| BathroomTotal | 2 |
| BedroomsTotal | 4 |
| Appliances | Dryer, Garage Door Opener Remote(s), Garage Door Opener, Stove, Washer, Window Coverings, Refrigerator |
| ArchitecturalStyle | Bungalow |
| BasementDevelopment | Finished |
| BasementType | Full (finished) |
| ConstructedDate | 1957 |
| ConstructionStyleAttachment | Detached |
| FireplaceFuel | Wood |
| FireplacePresent | Yes |
| FireplaceType | Unknown |
| HeatingType | Forced Air |
| StoriesTotal | 1 |
| SizeInterior | 1328.4818 Sqft |
| Type | House |
Parking
| Detached Garage |
Land
| Acreage | No |
| LandAmenities | Playground, Public Transit, Schools, Shopping |
| SizeIrregular | 598.79 |
| SizeTotal | 598.79 M2 |
| SizeTotalText | 598.79 M2 |
Rooms
| Level | Type | Length | Width | Dimensions |
|---|---|---|---|---|
| Basement | Family Room | 6.43 m | 4.4 m | 6.43 m x 4.4 m |
| Basement | Bedroom 4 | 4.52 m | 3.04 m | 4.52 m x 3.04 m |
| Basement | Recreation Room | 6.03 m | 4.87 m | 6.03 m x 4.87 m |
| Main Level | Living Room | 5.77 m | 4.15 m | 5.77 m x 4.15 m |
| Main Level | Dining Room | 2.9 m | 2.79 m | 2.9 m x 2.79 m |
| Main Level | Kitchen | 5.2 m | 2.85 m | 5.2 m x 2.85 m |
| Main Level | Primary Bedroom | 3.86 m | 3.66 m | 3.86 m x 3.66 m |
| Main Level | Bedroom 2 | 4.3 m | 2.73 m | 4.3 m x 2.73 m |
| Main Level | Bedroom 3 | 3.53 m | 3.24 m | 3.53 m x 3.24 m |
| Main Level | Laundry Room | 4.5 m | 2.57 m | 4.5 m x 2.57 m |
https://www.realtor.ca/real-estate/27677289/9030-144-st-nw-edmonton-parkview
Interested?
Contact us for more information
Robert J. Leishman
Associate
201-5607 199 St Nw
Edmonton, Alberta T6M 0M8





