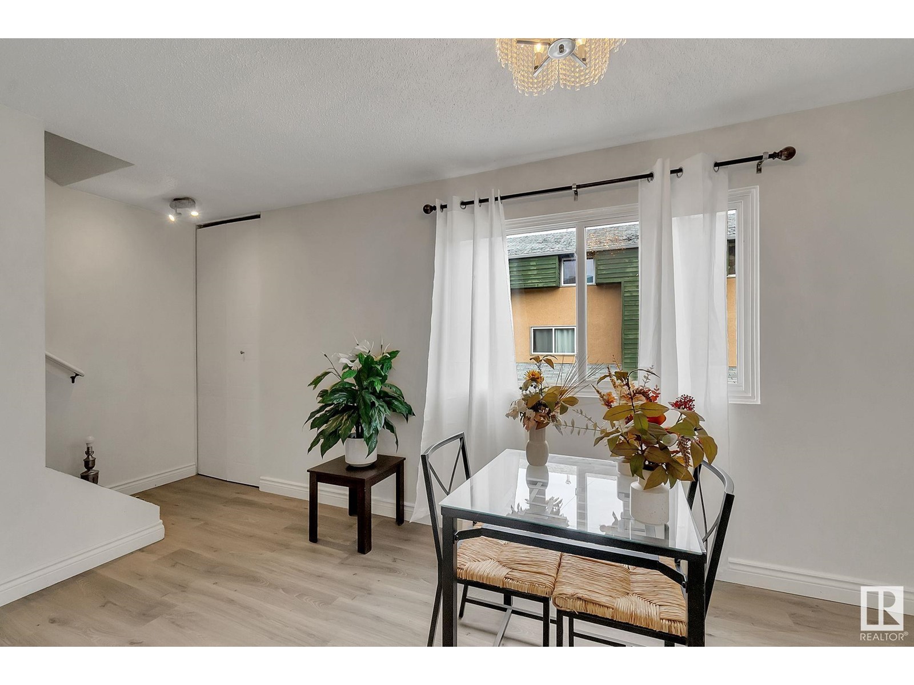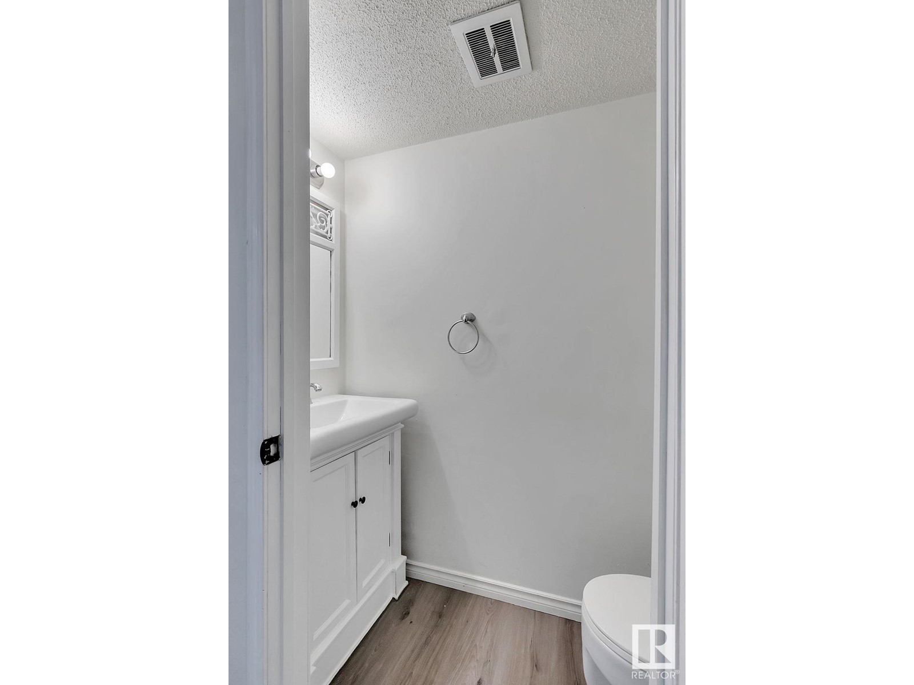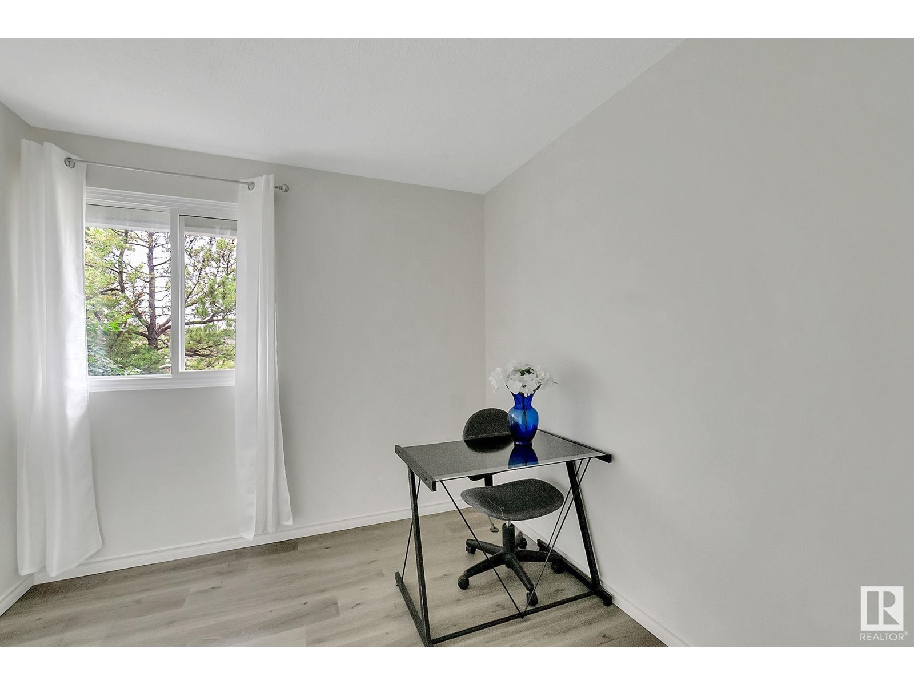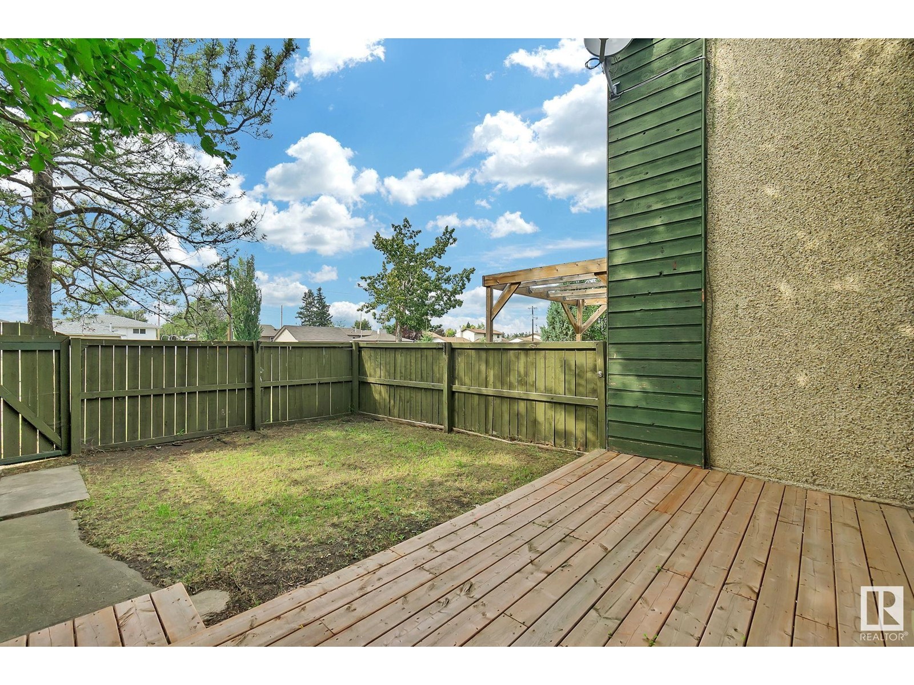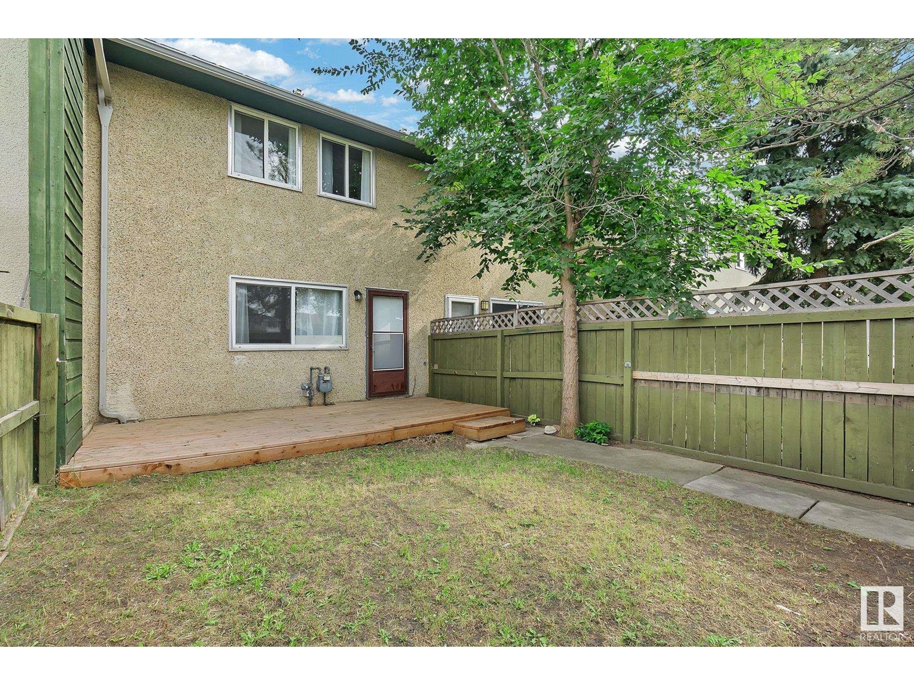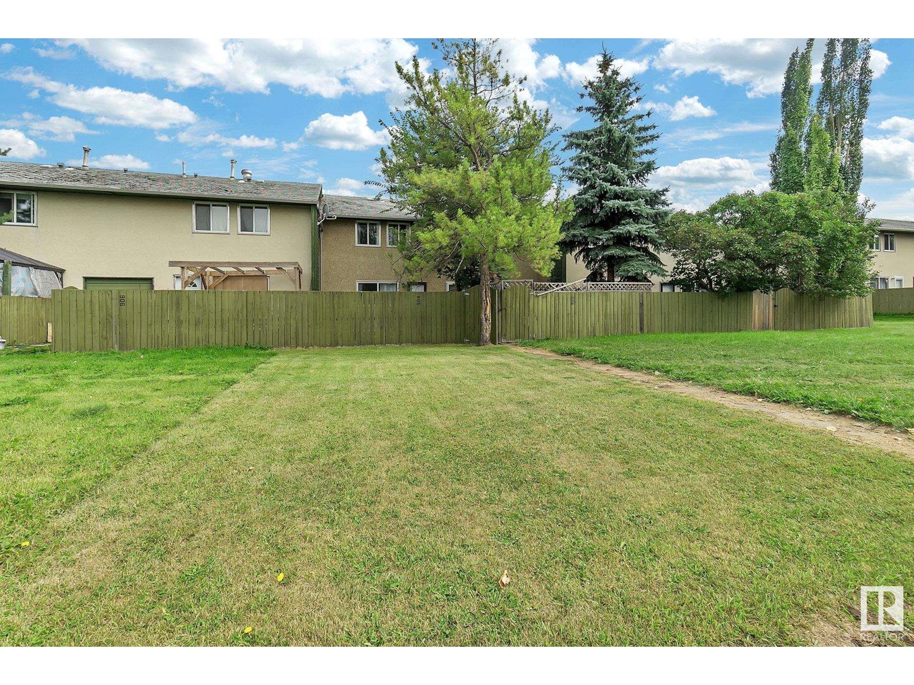904 Abbottsfield Rd Nw Edmonton, Alberta T5W 2A1
$194,900Maintenance, Exterior Maintenance, Insurance, Property Management, Other, See Remarks
$139.65 Monthly
Maintenance, Exterior Maintenance, Insurance, Property Management, Other, See Remarks
$139.65 MonthlyRenovated 3 bedroom 2 bathroom townhouse. Turnkey condition, ready to move in! Bright and modern. LOW condo fees. Fenced back yard with deck. Brand new luxury vinyl plank flooring on all 3 levels. Freshly painted. All new: kitchen tap, dishwasher, doors, locks, doorbell, hood fan, chandelier, sliding mirrored closet doors, some LED lights and much more. Basement is finished except for the ceiling. Total of 1397 square feet of living space on 3 levels. Covered carport right next to unit. Visitor parking available. Close to shopping, school, amenities, Yellowhead Trail and Anthony Henday Drive. (id:46923)
Property Details
| MLS® Number | E4409985 |
| Property Type | Single Family |
| Neigbourhood | Abbottsfield |
| AmenitiesNearBy | Public Transit, Schools, Shopping |
| Features | See Remarks |
| Structure | Deck |
Building
| BathroomTotal | 2 |
| BedroomsTotal | 3 |
| Appliances | Dishwasher, Dryer, Refrigerator, Stove, Washer |
| BasementDevelopment | Other, See Remarks |
| BasementType | Full (other, See Remarks) |
| ConstructedDate | 1972 |
| ConstructionStyleAttachment | Attached |
| HalfBathTotal | 1 |
| HeatingType | Forced Air |
| StoriesTotal | 2 |
| SizeInterior | 1033.3354 Sqft |
| Type | Row / Townhouse |
Parking
| Carport |
Land
| Acreage | No |
| FenceType | Fence |
| LandAmenities | Public Transit, Schools, Shopping |
| SizeIrregular | 203.19 |
| SizeTotal | 203.19 M2 |
| SizeTotalText | 203.19 M2 |
Rooms
| Level | Type | Length | Width | Dimensions |
|---|---|---|---|---|
| Main Level | Living Room | Measurements not available | ||
| Main Level | Dining Room | Measurements not available | ||
| Main Level | Kitchen | Measurements not available | ||
| Upper Level | Primary Bedroom | Measurements not available | ||
| Upper Level | Bedroom 2 | Measurements not available | ||
| Upper Level | Bedroom 3 | Measurements not available |
https://www.realtor.ca/real-estate/27530666/904-abbottsfield-rd-nw-edmonton-abbottsfield
Interested?
Contact us for more information
Fatima Esmail
Associate
4107 99 St Nw
Edmonton, Alberta T6E 3N4








