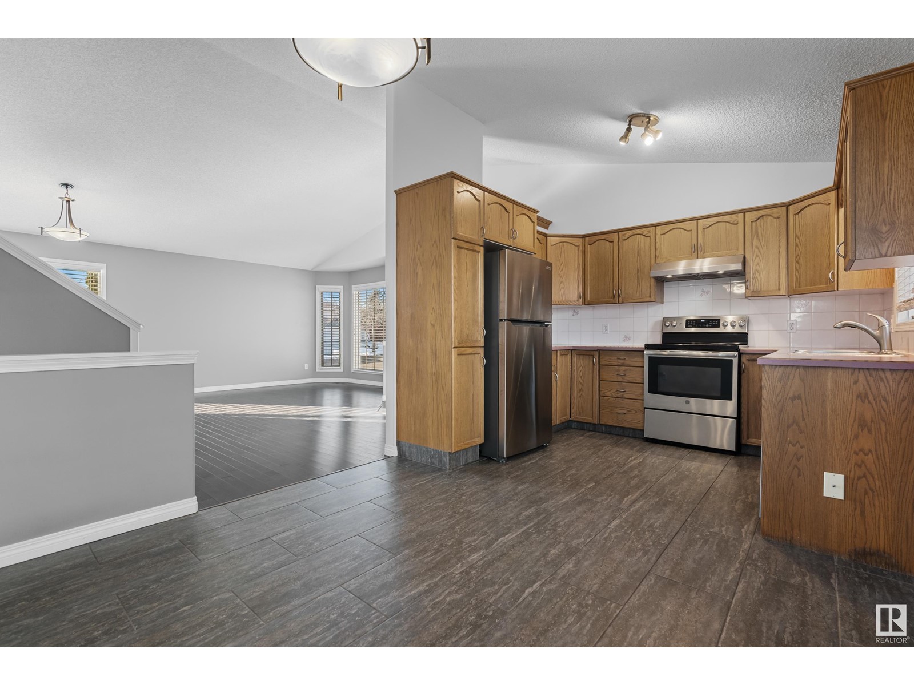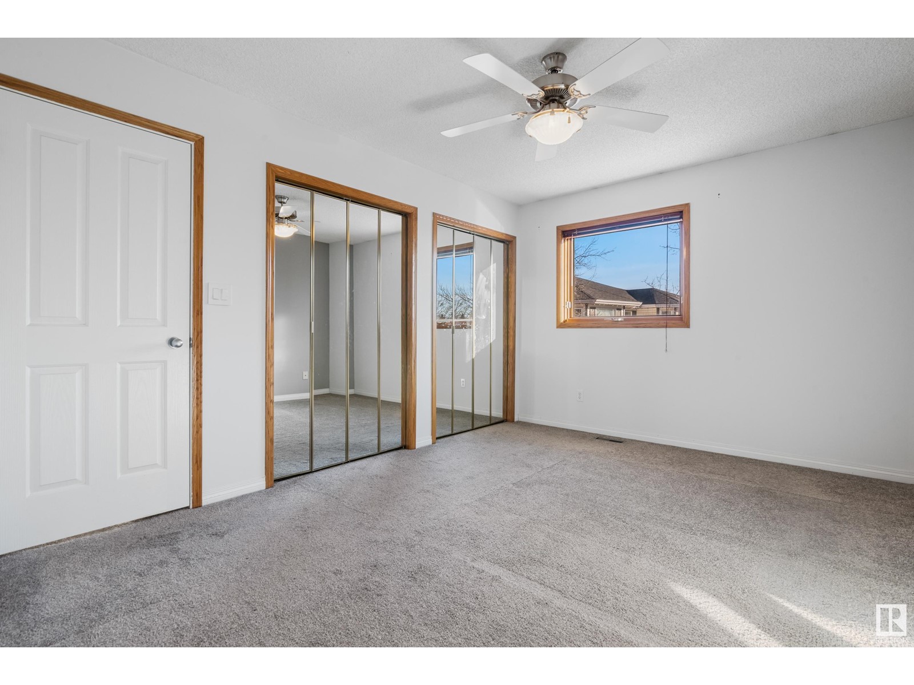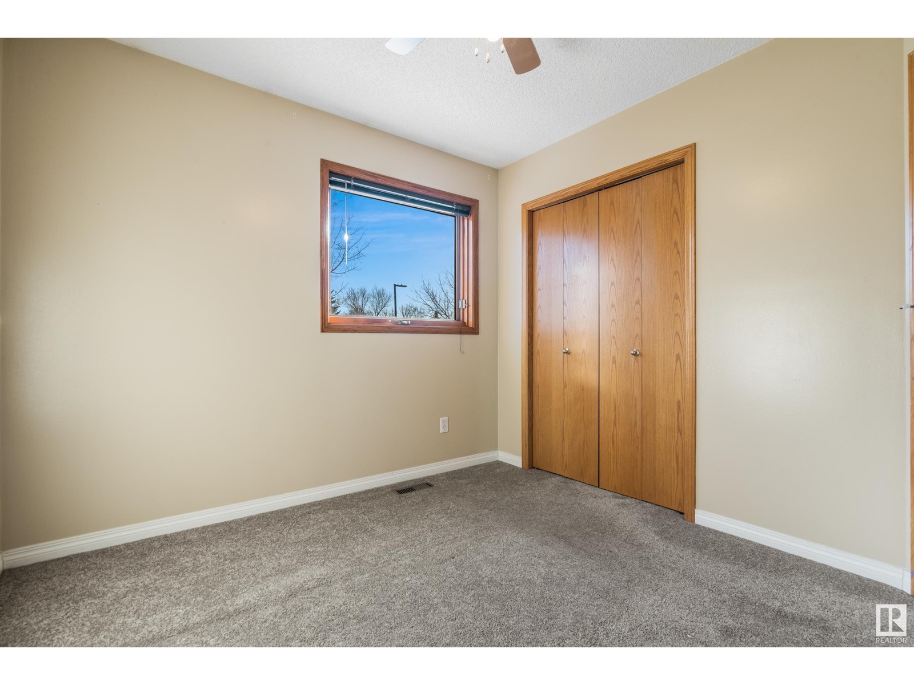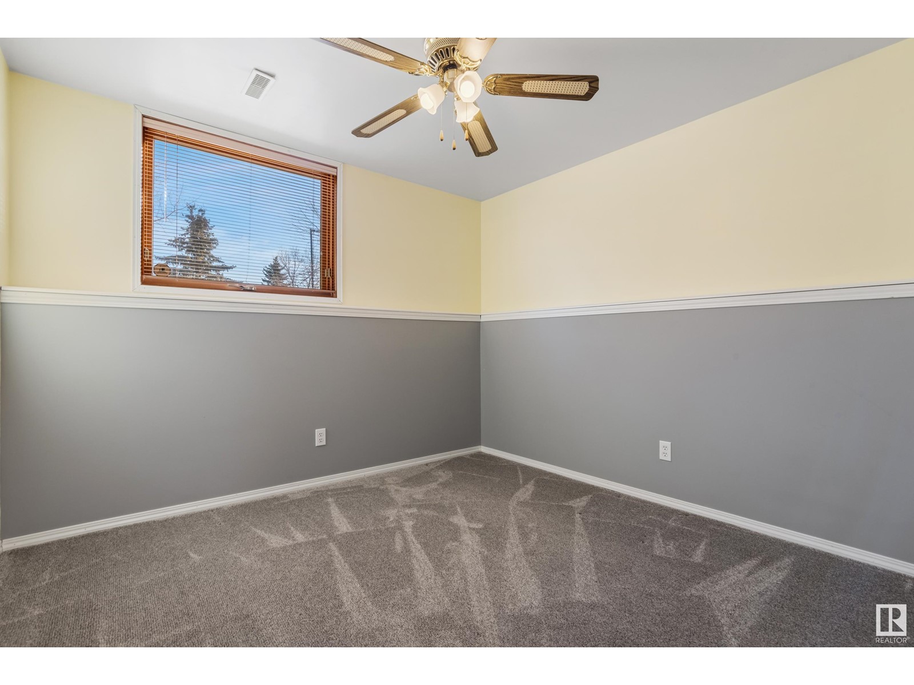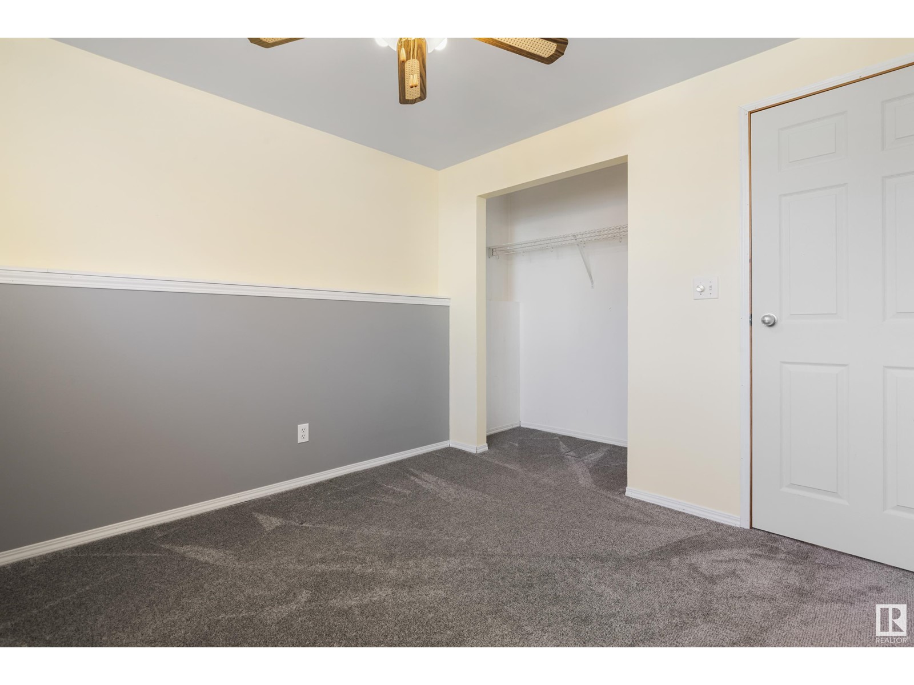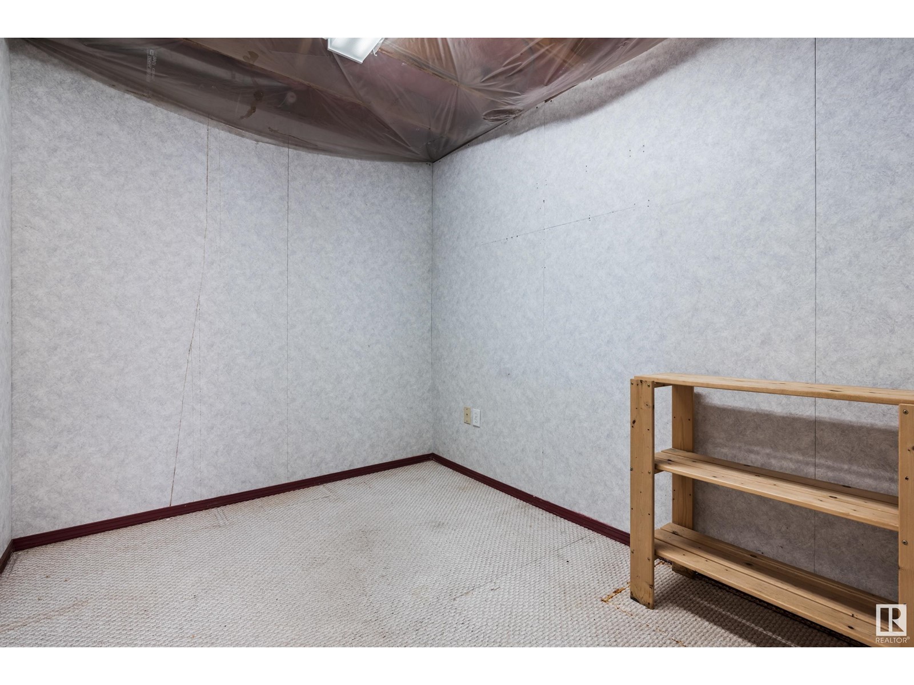904 Ormsby Wd Nw Edmonton, Alberta T5T 6A9
$469,000
This well maintained 4 level split has vaulted ceilings and plenty of daylight, 3 developed levels and the basement is partly finished, central air conditioning was installed in 2022, stainless steel appliances in an attractive kitchen with wood cabinetry. The home has 3 bedrooms above grade and 2 below grade. Lots of room for a larger family who is looking for a conveniently located neighborhood close to shopping, schools, downtown, Lois Hole Library, sports fields and the Jamie Platz YMCA. The character of Ormsby Place is exemplified by its slower-paced atmosphere. There are public green spaces close by for residents to check out, including Willowby Park, and they are very well-distributed, making them easy to access. This area is also very quiet, as the streets are usually especially tranquil. (id:46923)
Property Details
| MLS® Number | E4423548 |
| Property Type | Single Family |
| Neigbourhood | Ormsby Place |
| Amenities Near By | Playground, Public Transit, Schools, Shopping |
| Features | Corner Site, Flat Site, No Back Lane, No Animal Home, No Smoking Home |
| Parking Space Total | 4 |
Building
| Bathroom Total | 3 |
| Bedrooms Total | 6 |
| Appliances | Dishwasher, Dryer, Fan, Hood Fan, Refrigerator, Storage Shed, Stove, Central Vacuum, Washer |
| Basement Development | Partially Finished |
| Basement Type | Full (partially Finished) |
| Ceiling Type | Vaulted |
| Constructed Date | 1993 |
| Construction Style Attachment | Detached |
| Cooling Type | Central Air Conditioning |
| Fireplace Fuel | Gas |
| Fireplace Present | Yes |
| Fireplace Type | Heatillator |
| Heating Type | Forced Air |
| Size Interior | 1,168 Ft2 |
| Type | House |
Parking
| Attached Garage |
Land
| Acreage | No |
| Fence Type | Fence |
| Land Amenities | Playground, Public Transit, Schools, Shopping |
| Size Irregular | 591.26 |
| Size Total | 591.26 M2 |
| Size Total Text | 591.26 M2 |
Rooms
| Level | Type | Length | Width | Dimensions |
|---|---|---|---|---|
| Basement | Recreation Room | 5.04 m | 4.12 m | 5.04 m x 4.12 m |
| Basement | Bedroom 6 | 2.75 m | 2.31 m | 2.75 m x 2.31 m |
| Basement | Utility Room | 3.9 m | 1.5 m | 3.9 m x 1.5 m |
| Lower Level | Family Room | 6.52 m | 4.19 m | 6.52 m x 4.19 m |
| Lower Level | Bedroom 4 | Measurements not available | ||
| Lower Level | Bedroom 5 | 3 m | 2.95 m | 3 m x 2.95 m |
| Lower Level | Laundry Room | 2.52 m | 1.34 m | 2.52 m x 1.34 m |
| Main Level | Living Room | 3.42 m | 3.31 m | 3.42 m x 3.31 m |
| Main Level | Dining Room | 3.15 m | 2.34 m | 3.15 m x 2.34 m |
| Main Level | Kitchen | 3.07 m | 2.55 m | 3.07 m x 2.55 m |
| Main Level | Breakfast | 3.09 m | 2.79 m | 3.09 m x 2.79 m |
| Upper Level | Primary Bedroom | 4.16 m | 3.15 m | 4.16 m x 3.15 m |
| Upper Level | Bedroom 2 | 3.07 m | 2.8 m | 3.07 m x 2.8 m |
| Upper Level | Bedroom 3 | 3.05 m | 2.9 m | 3.05 m x 2.9 m |
https://www.realtor.ca/real-estate/27968895/904-ormsby-wd-nw-edmonton-ormsby-place
Contact Us
Contact us for more information

Tom Baart
Associate
(780) 436-6178
(780) 991-0735
3659 99 St Nw
Edmonton, Alberta T6E 6K5
(780) 436-1162
(780) 436-6178















