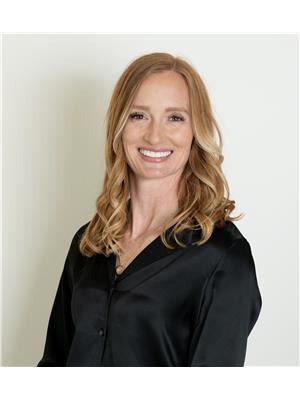9040 208 St Nw Edmonton, Alberta T5T 1X6
$630,000
Discover this beautifully renovated home tucked away in a quiet cul-de-sac, backing onto a serene, manicured golf course (not near a hole!). Enjoy stunning, unobstructed views from the dining room and living room through oversized windows that flood the space with natural light. The heart of the home features a brand-new kitchen with quartz countertops, modern cabinetry, and a convenient walk-through pantry that connects directly to the mudroom and garage. You'll also find new flooring throughout and a brand-new washer and dryer located on the second level for maximum convenience. The upper floor offers a spacious primary bedroom retreat with a huge walk-in closet and a luxurious 4-piece ensuite, complete with a large soaker tub. With 2 more large bedrooms and a generous bonus room! Additional highlights include a double attached garage, quick access to both the Whitemud and Anthony Henday. (id:46923)
Property Details
| MLS® Number | E4450491 |
| Property Type | Single Family |
| Neigbourhood | Suder Greens |
| Amenities Near By | Park, Golf Course, Public Transit, Schools |
| Features | Cul-de-sac, No Smoking Home |
| Parking Space Total | 4 |
| Structure | Deck |
Building
| Bathroom Total | 3 |
| Bedrooms Total | 3 |
| Appliances | Dishwasher, Dryer, Garage Door Opener, Hood Fan, Refrigerator, Stove, Washer |
| Basement Development | Unfinished |
| Basement Type | Full (unfinished) |
| Constructed Date | 2007 |
| Construction Style Attachment | Detached |
| Fireplace Fuel | Gas |
| Fireplace Present | Yes |
| Fireplace Type | Insert |
| Half Bath Total | 1 |
| Heating Type | Forced Air |
| Stories Total | 2 |
| Size Interior | 2,474 Ft2 |
| Type | House |
Parking
| Attached Garage |
Land
| Acreage | No |
| Fence Type | Cross Fenced, Fence |
| Land Amenities | Park, Golf Course, Public Transit, Schools |
| Size Irregular | 473.38 |
| Size Total | 473.38 M2 |
| Size Total Text | 473.38 M2 |
Rooms
| Level | Type | Length | Width | Dimensions |
|---|---|---|---|---|
| Main Level | Living Room | 6.82 m | 6.82 m x Measurements not available | |
| Main Level | Dining Room | 5.47 m | 5.47 m x Measurements not available | |
| Main Level | Kitchen | 4.17 m | 4.17 m x Measurements not available | |
| Main Level | Den | 3.68 m | 3.68 m x Measurements not available | |
| Upper Level | Primary Bedroom | 4.78 m | 4.78 m x Measurements not available | |
| Upper Level | Bedroom 2 | 3.51 m | 3.51 m x Measurements not available | |
| Upper Level | Bedroom 3 | 3.63 m | 3.63 m x Measurements not available | |
| Upper Level | Bonus Room | 5.8 m | 5.8 m x Measurements not available |
https://www.realtor.ca/real-estate/28674328/9040-208-st-nw-edmonton-suder-greens
Contact Us
Contact us for more information

Jon D. Sand
Associate
www.forwardteam.ca/
www.facebook.com/share/163BkNH5Du/?mibextid=wwXIfr
www.instagram.com/jon.sand.realtor?igsh=NWtmbnJ6cXo1OWlz&utm_source=qr
312 Saddleback Rd
Edmonton, Alberta T6J 4R7
(780) 434-4700
(780) 436-9902

Brie Grandfield
Associate
(844) 274-2914
www.instagram.com/briegrandfield.realtor?igsh=MXYwN2hyZXFqNzh-sYQ%3D%3D&utm_source=qr
312 Saddleback Rd
Edmonton, Alberta T6J 4R7
(780) 434-4700
(780) 436-9902







































































