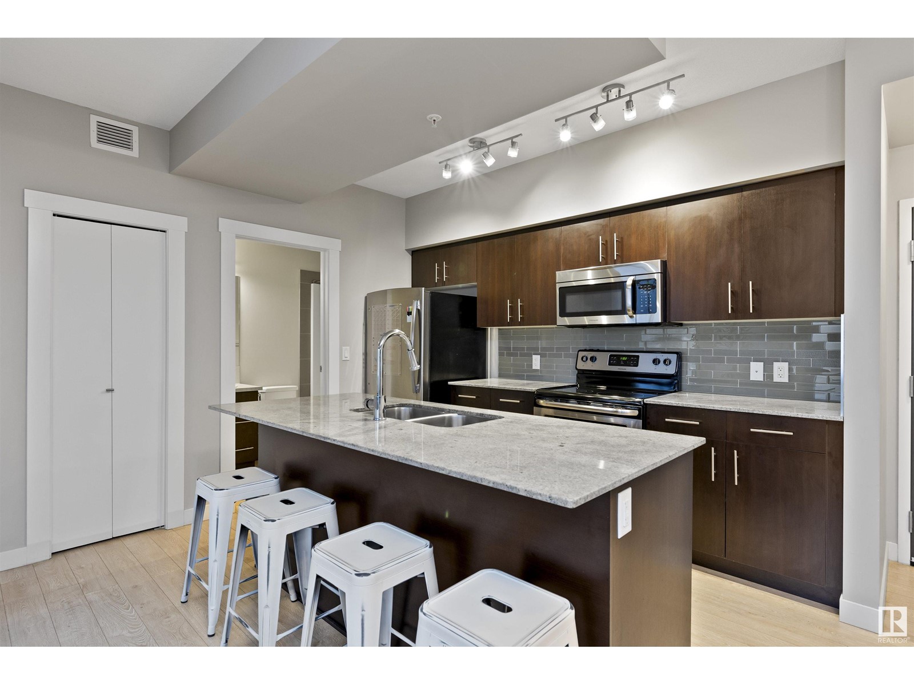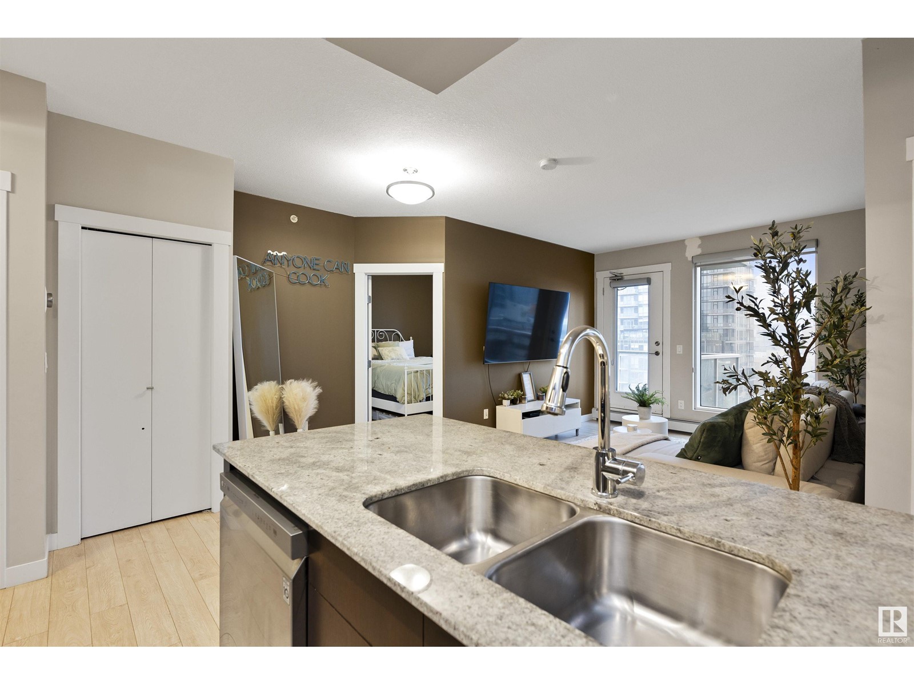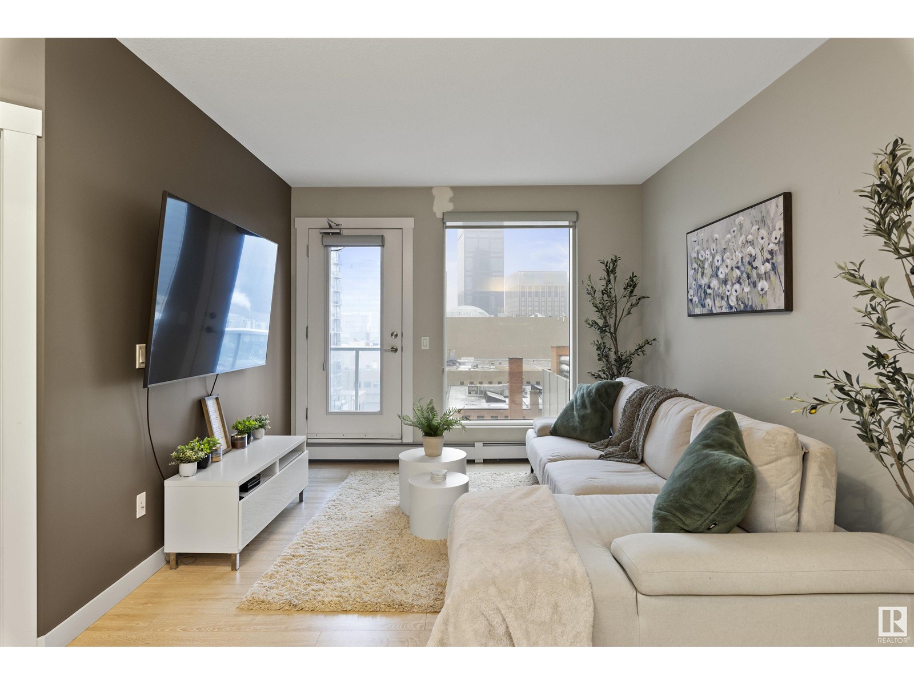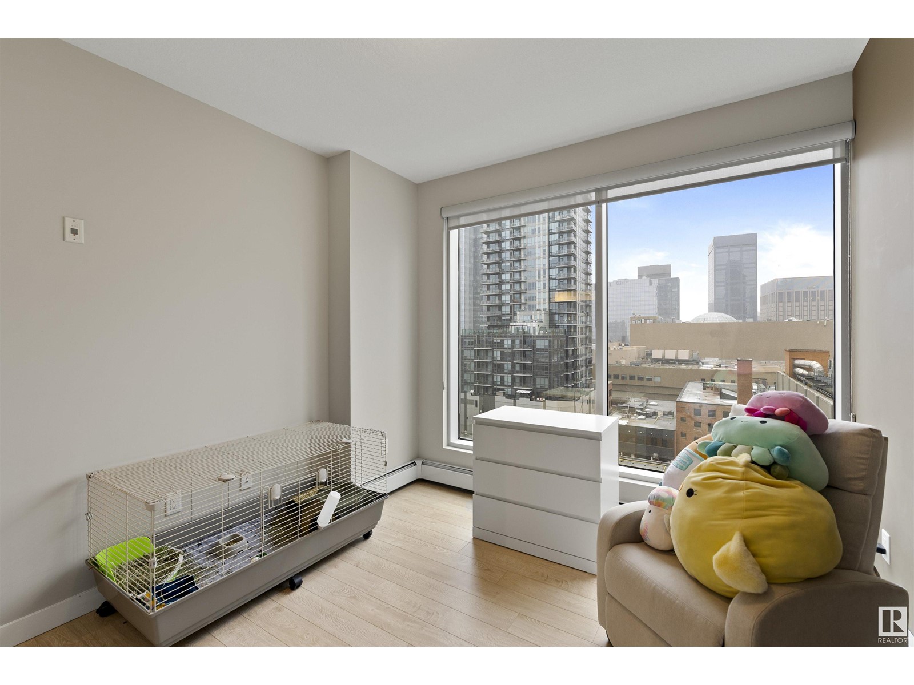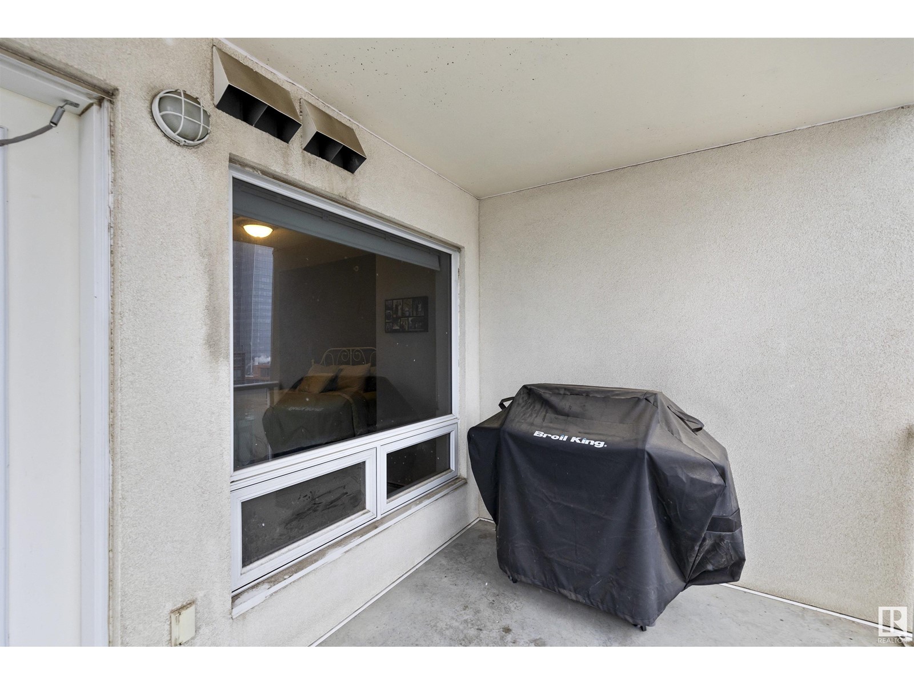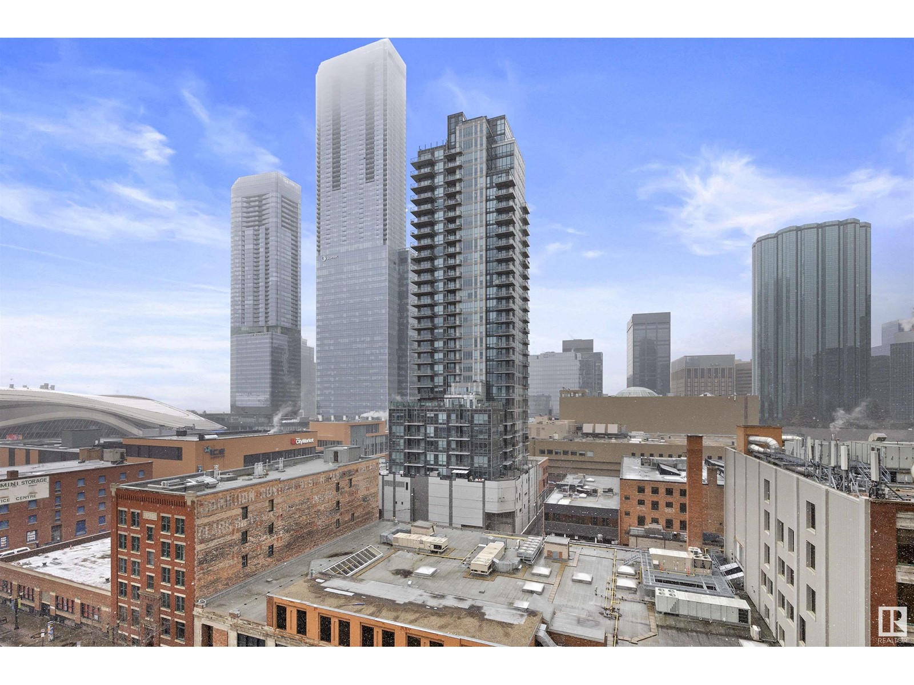#905 10226 104 St Nw Edmonton, Alberta T5J 1B8
$309,900Maintenance, Exterior Maintenance, Heat, Insurance, Common Area Maintenance, Landscaping, Other, See Remarks, Property Management, Water
$377.13 Monthly
Maintenance, Exterior Maintenance, Heat, Insurance, Common Area Maintenance, Landscaping, Other, See Remarks, Property Management, Water
$377.13 MonthlyWelcome to urban living at its finest! This stunning 9th-floor condo in downtown Edmonton offers 788 sq. ft. of modern elegance with large windows that flood the space with natural light and provide sweeping CITY VIEWS. Located just minutes from the vibrant Ice District, this bright and inviting unit features 2 BEDROOMS and 2 FULL BATHROOMS, making it ideal for professionals, couples, or investors. The kitchen is a highlight, offering a central island with beautiful GRANITE countertops, stainless steel appliances, and plenty of cabinetry for storage. Additionally, the convenience of one UNDERGROUND PARKING spot adds to the appeal. With a functional layout and an unbeatable location, you'll be steps away from Edmonton's best dining, shopping, and entertainment options. Don’t miss this incredible opportunity to live in the heart of the city where everything is within reach! (id:46923)
Property Details
| MLS® Number | E4416641 |
| Property Type | Single Family |
| Neigbourhood | Downtown (Edmonton) |
| Amenities Near By | Public Transit, Schools, Shopping |
| Community Features | Public Swimming Pool |
| Features | Flat Site, Paved Lane, Lane |
| View Type | Valley View, City View |
Building
| Bathroom Total | 2 |
| Bedrooms Total | 2 |
| Appliances | Dishwasher, Garage Door Opener Remote(s), Microwave Range Hood Combo, Refrigerator, Washer/dryer Stack-up, Stove, Window Coverings |
| Basement Type | None |
| Constructed Date | 2014 |
| Fire Protection | Smoke Detectors, Sprinkler System-fire |
| Heating Type | Baseboard Heaters, Hot Water Radiator Heat |
| Size Interior | 788 Ft2 |
| Type | Apartment |
Parking
| Heated Garage | |
| Parkade | |
| Underground |
Land
| Acreage | No |
| Land Amenities | Public Transit, Schools, Shopping |
Rooms
| Level | Type | Length | Width | Dimensions |
|---|---|---|---|---|
| Main Level | Living Room | 6.39 m | 5.79 m | 6.39 m x 5.79 m |
| Main Level | Kitchen | 2.24 m | 3.5 m | 2.24 m x 3.5 m |
| Main Level | Primary Bedroom | 3.79 m | 3.06 m | 3.79 m x 3.06 m |
| Main Level | Bedroom 2 | 3.47 m | 3.19 m | 3.47 m x 3.19 m |
https://www.realtor.ca/real-estate/27755166/905-10226-104-st-nw-edmonton-downtown-edmonton
Contact Us
Contact us for more information

Mike Racich
Associate
1400-10665 Jasper Ave Nw
Edmonton, Alberta T5J 3S9
(403) 262-7653

Matthew D. Barry
Associate
www.matthewbarryrealtygroup.ca/
www.facebook.com/matthewbarrygroup
instagram.com/matthewbarrygroup
1400-10665 Jasper Ave Nw
Edmonton, Alberta T5J 3S9
(403) 262-7653





