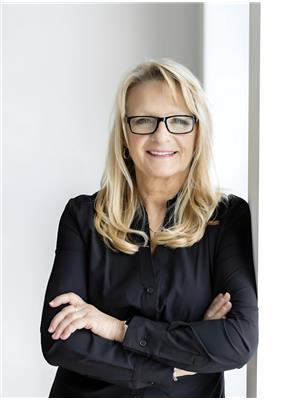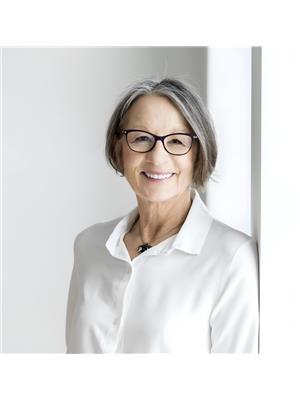#906 2755 109 St Nw Edmonton, Alberta T6J 5S4
$434,900Maintenance, Exterior Maintenance, Heat, Insurance, Common Area Maintenance, Landscaping, Other, See Remarks, Property Management, Water
$450.02 Monthly
Maintenance, Exterior Maintenance, Heat, Insurance, Common Area Maintenance, Landscaping, Other, See Remarks, Property Management, Water
$450.02 MonthlyWHAT A VIEW! Soaring above the city on the 9th-floor, this adult living condo offers incredible southeast views overlooking Ermineskin Park and walking trails...soak up sun-drenched mornings with coffee on your private balcony! The open-concept layout includes a generous kitchen with loads of cabinets, granite countertops, stainless steel appliances and under-cabinet lighting. Sunny and bright primary bedroom features a large walk-through vanity/closet and spacious ensuite bath with heated floors. Radiating with natural, south exposure the second bedroom offers a sizeable closet and 3 piece ensuite with walk-in shower. Enjoy central A/C, in-suite laundry, titled heated underground parking, and titled storage. Building amenities include social room with full kitchen, hosting weekly games, activities, movie nights, fitness classes & coffee socials, gym, library, shuffleboard, workshop, car wash, patio with gazebo/flowers, guest suite for visitors, on-site restaurant (Heritage Market Grill) and beauty salon. (id:46923)
Property Details
| MLS® Number | E4448457 |
| Property Type | Single Family |
| Neigbourhood | Ermineskin |
| Amenities Near By | Park, Golf Course, Playground, Public Transit, Shopping |
| Features | No Back Lane, Park/reserve, No Animal Home, No Smoking Home |
| Parking Space Total | 1 |
| Structure | Deck |
Building
| Bathroom Total | 2 |
| Bedrooms Total | 2 |
| Appliances | Dishwasher, Dryer, Microwave Range Hood Combo, Refrigerator, Stove, Washer, Window Coverings |
| Basement Type | None |
| Constructed Date | 2016 |
| Fire Protection | Smoke Detectors, Sprinkler System-fire |
| Heating Type | Heat Pump |
| Size Interior | 957 Ft2 |
| Type | Apartment |
Parking
| Heated Garage | |
| Underground |
Land
| Acreage | No |
| Land Amenities | Park, Golf Course, Playground, Public Transit, Shopping |
| Size Irregular | 31.97 |
| Size Total | 31.97 M2 |
| Size Total Text | 31.97 M2 |
Rooms
| Level | Type | Length | Width | Dimensions |
|---|---|---|---|---|
| Above | Living Room | 3.7 m | 4.51 m | 3.7 m x 4.51 m |
| Above | Dining Room | 4.08 m | 3.6 m | 4.08 m x 3.6 m |
| Above | Kitchen | 3.43 m | 3.87 m | 3.43 m x 3.87 m |
| Above | Primary Bedroom | 4.03 m | 3.75 m | 4.03 m x 3.75 m |
| Above | Bedroom 2 | 3.31 m | 3.01 m | 3.31 m x 3.01 m |
| Above | Utility Room | 1.34 m | 0.92 m | 1.34 m x 0.92 m |
https://www.realtor.ca/real-estate/28622983/906-2755-109-st-nw-edmonton-ermineskin
Contact Us
Contact us for more information

Jen R. Liviniuk
Associate
(780) 447-1695
www.thesoldsisters.ca/
twitter.com/soldsistersyeg
www.facebook.com/Pat-Jen-Liviniuk-134441933235111/
www.instagram.com/soldsistersyeg/
200-10835 124 St Nw
Edmonton, Alberta T5M 0H4
(780) 488-4000
(780) 447-1695

Patricia J. Liviniuk
Associate
(780) 447-1695
www.thesoldsisters.ca/
twitter.com/soldsistersyeg
www.facebook.com/Pat-Jen-Liviniuk-134441933235111/
linkedin.com/company/the-sold-sisters-group
www.instagram.com/soldsistersyeg/
200-10835 124 St Nw
Edmonton, Alberta T5M 0H4
(780) 488-4000
(780) 447-1695

Jonathan P. Hoffman
Associate
(780) 447-1695
www.thesoldsisters.ca/
www.facebook.com/thesoldsisters.ca
www.linkedin.com/in/jonathan-hoffman-1b3b72135/
200-10835 124 St Nw
Edmonton, Alberta T5M 0H4
(780) 488-4000
(780) 447-1695

























































