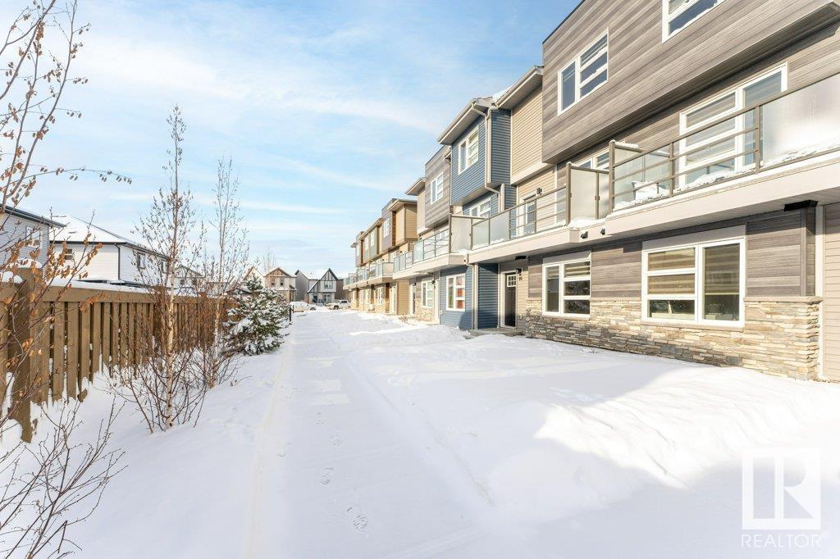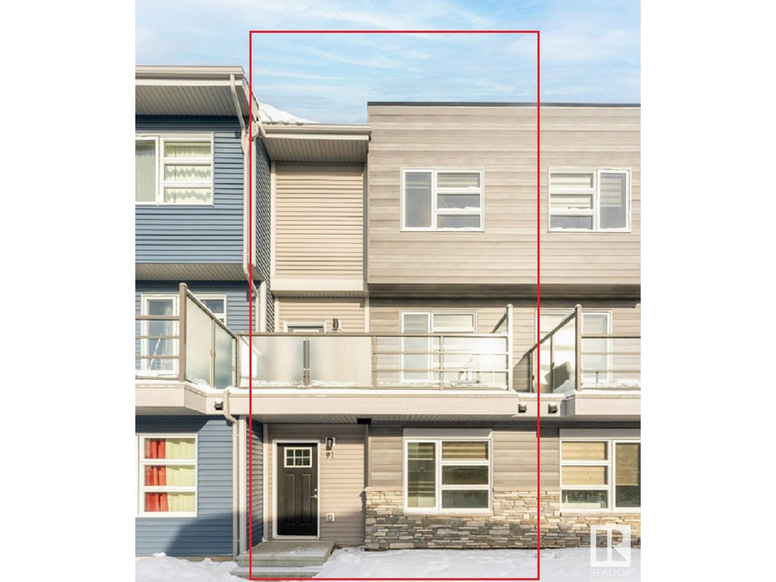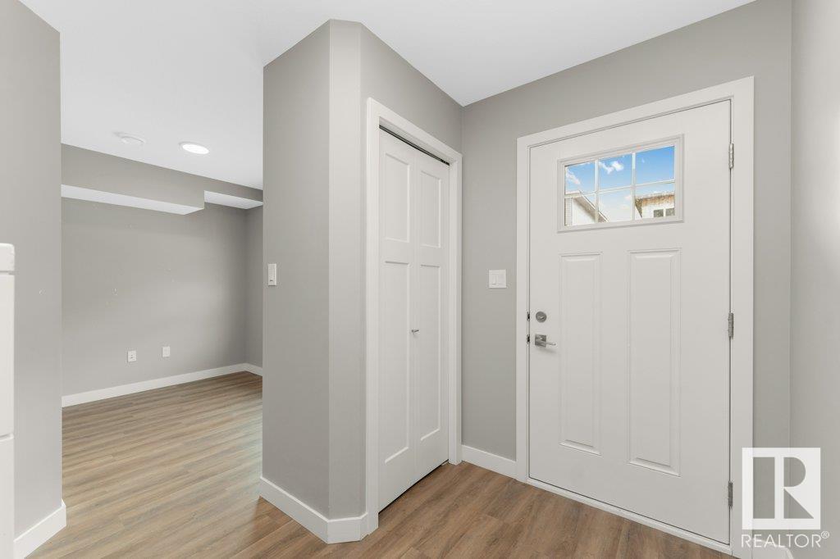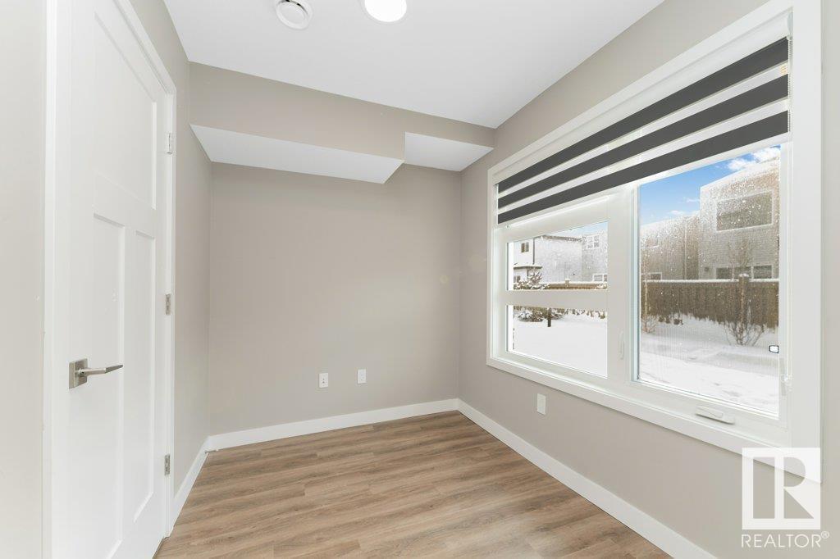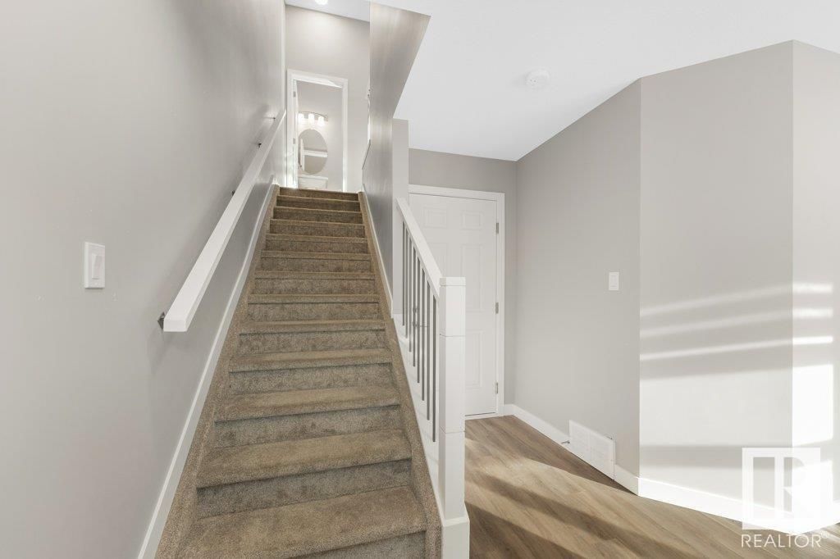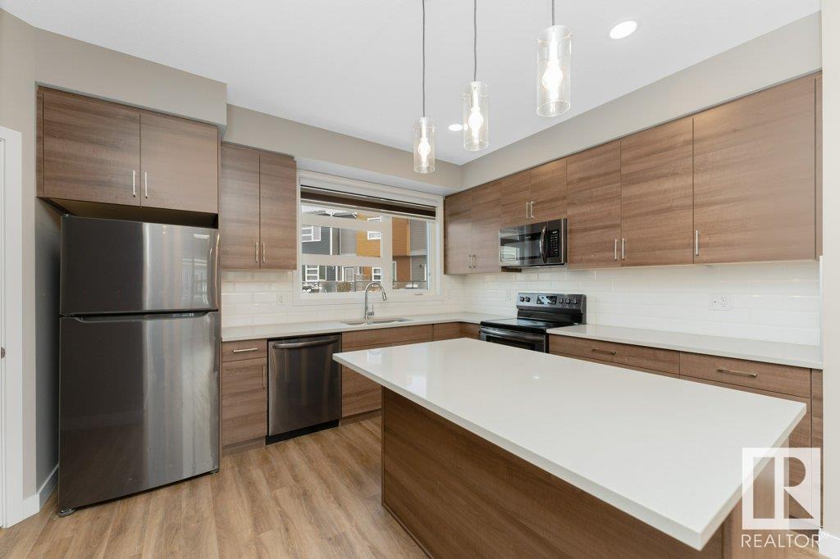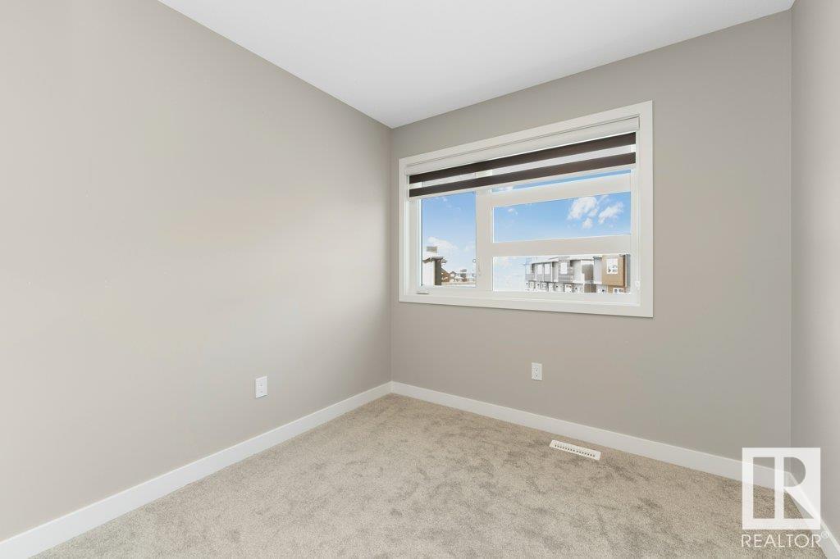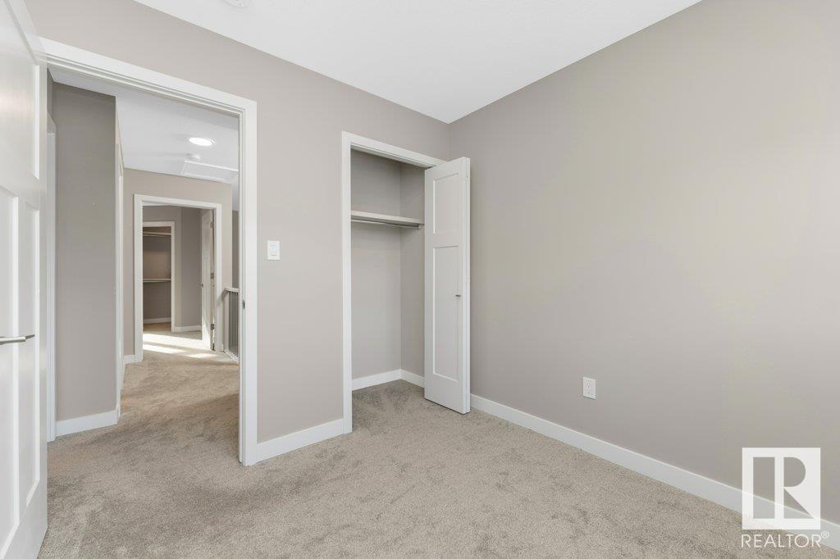#91 17635 58 St Nw Edmonton, Alberta T5Y 4C2
$359,900Maintenance, Exterior Maintenance, Insurance, Common Area Maintenance, Property Management, Other, See Remarks
$203.12 Monthly
Maintenance, Exterior Maintenance, Insurance, Common Area Maintenance, Property Management, Other, See Remarks
$203.12 MonthlyAVA ! Discover stylish living in this 3-BEDROOMs, 2.5-bathroom townhouse, perfectly situated in McConachie. Spanning three spacious floors, the open-concept design connects the living, dining, and gourmet kitchen—featuring stainless steel appliances and granite countertops. A private BALCONY with a BBQ gas hookup offers outdoor dining space. The master suite boasts a walk-in closet and ensuite, while the main-floor den provides versatility for a home office or workout area. High ceilings and ample windows enhance the bright atmosphere. Additional perks include a laundry room, secure ATTACHED DOUBLE CAR GARAGE, and proximity to McConachie Park, schools, shopping, and transit. Enjoy maintenance-free living with low condo fees—your perfect hassle-free lifestyle! (id:46923)
Property Details
| MLS® Number | E4429875 |
| Property Type | Single Family |
| Neigbourhood | McConachie Area |
| Amenities Near By | Playground, Public Transit, Schools, Shopping |
| Features | Closet Organizers, No Animal Home, No Smoking Home |
| Parking Space Total | 2 |
| Structure | Deck, Porch |
Building
| Bathroom Total | 3 |
| Bedrooms Total | 3 |
| Amenities | Ceiling - 9ft |
| Appliances | Dishwasher, Dryer, Garage Door Opener Remote(s), Garage Door Opener, Humidifier, Microwave Range Hood Combo, Refrigerator, Stove, Washer |
| Basement Type | None |
| Constructed Date | 2021 |
| Construction Style Attachment | Attached |
| Fire Protection | Smoke Detectors |
| Fireplace Fuel | Electric |
| Fireplace Present | Yes |
| Fireplace Type | Unknown |
| Half Bath Total | 1 |
| Heating Type | Forced Air |
| Stories Total | 3 |
| Size Interior | 1,473 Ft2 |
| Type | Row / Townhouse |
Parking
| Attached Garage |
Land
| Acreage | No |
| Fence Type | Fence |
| Land Amenities | Playground, Public Transit, Schools, Shopping |
| Size Irregular | 200.28 |
| Size Total | 200.28 M2 |
| Size Total Text | 200.28 M2 |
Rooms
| Level | Type | Length | Width | Dimensions |
|---|---|---|---|---|
| Main Level | Den | 2.88m x 2.09m | ||
| Upper Level | Living Room | 3.96m x 3.33m | ||
| Upper Level | Dining Room | 5.10m x 3.04m | ||
| Upper Level | Kitchen | 4.51m x 3.28m | ||
| Upper Level | Primary Bedroom | 4.07m x 4.46m | ||
| Upper Level | Bedroom 2 | 2.58m x 2.53m | ||
| Upper Level | Bedroom 3 | 2.57m x 3.77m |
https://www.realtor.ca/real-estate/28144974/91-17635-58-st-nw-edmonton-mcconachie-area
Contact Us
Contact us for more information
Manish Padania
Associate
(780) 481-1144
www.manish.realtor/
www.facebook.com/Manish-Padania-Commercial-Real-Estate-Agent-ReMax-Excellence-100180892670948
www.linkedin.com/in/manish-p-49ab40109/
201-5607 199 St Nw
Edmonton, Alberta T6M 0M8
(780) 481-2950
(780) 481-1144


