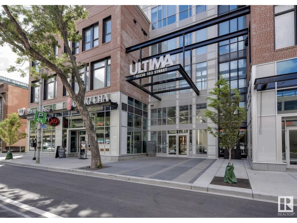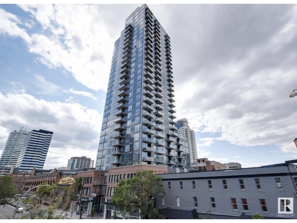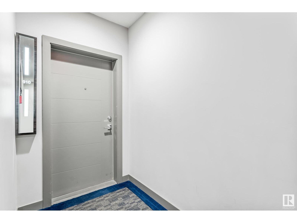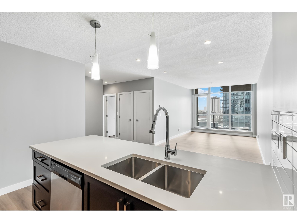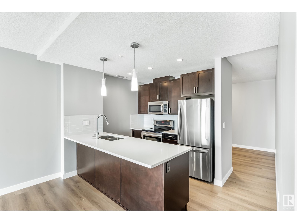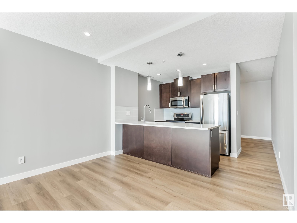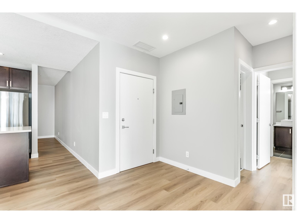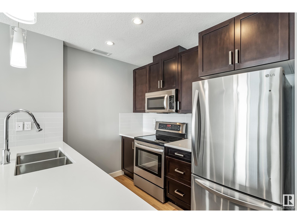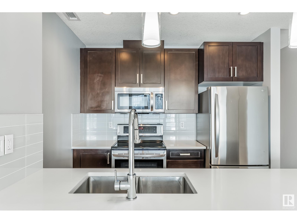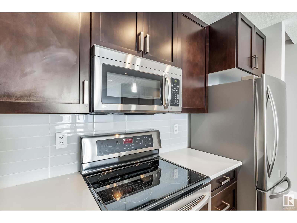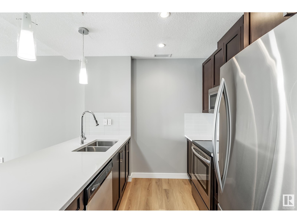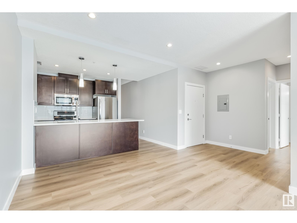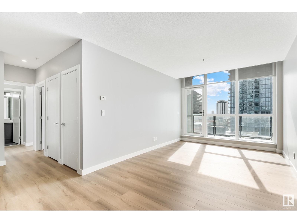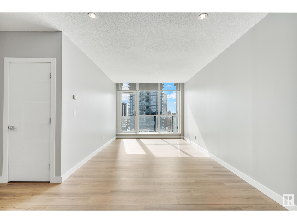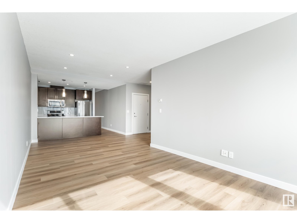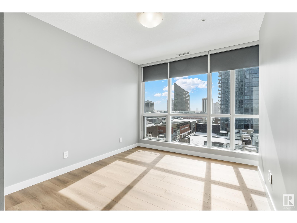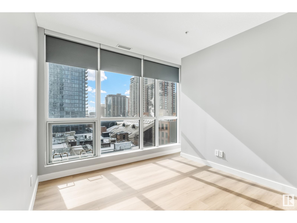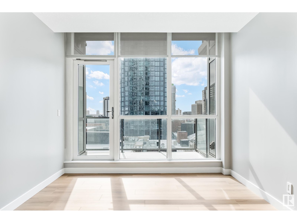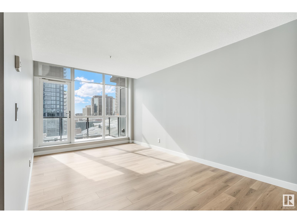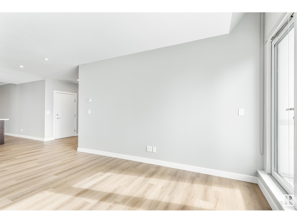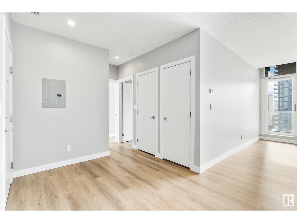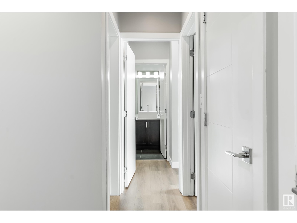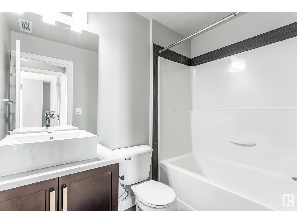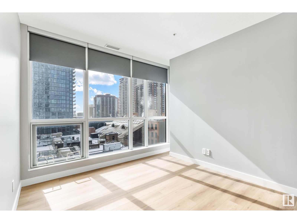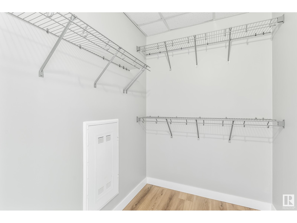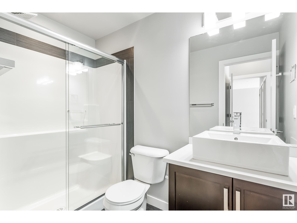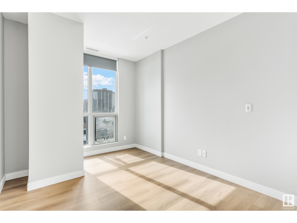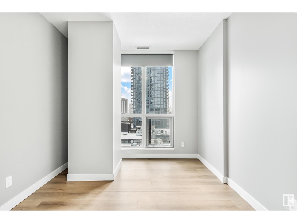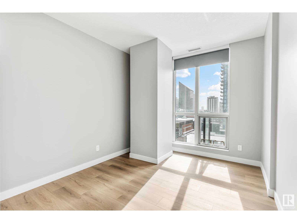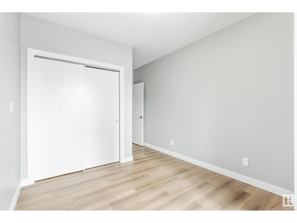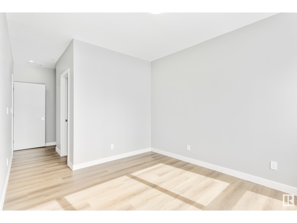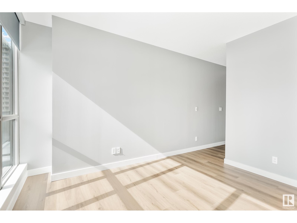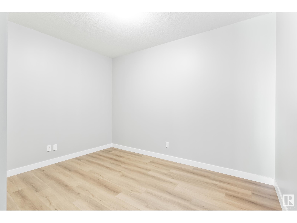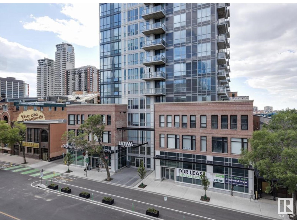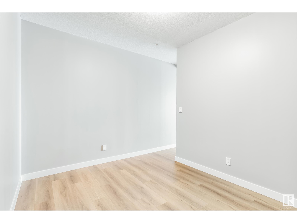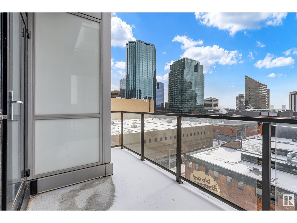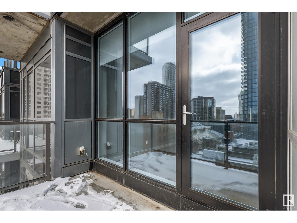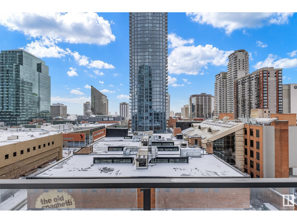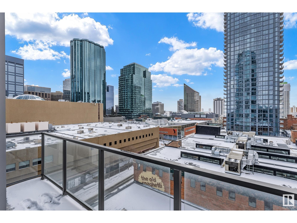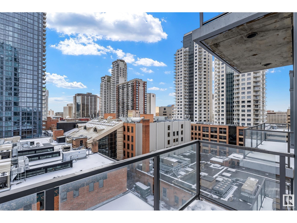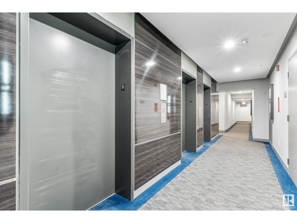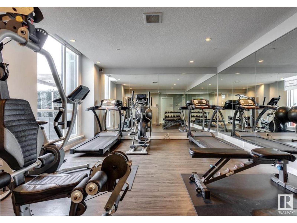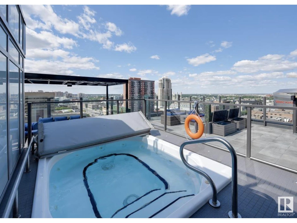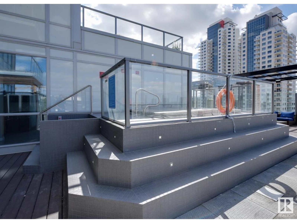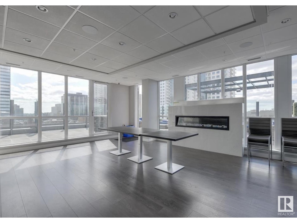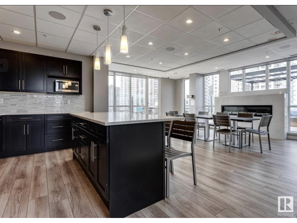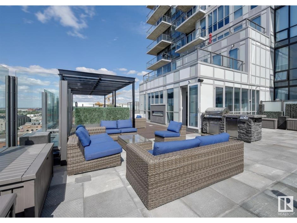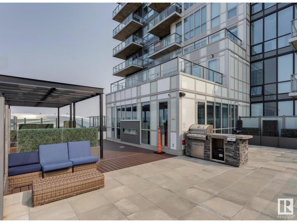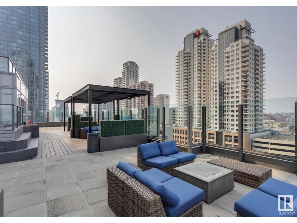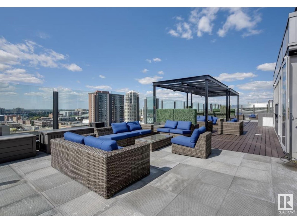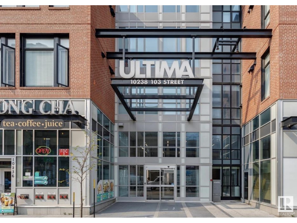#910 10238 103 St Nw Edmonton, Alberta T5J 0G6
$449,000Maintenance, Exterior Maintenance, Heat, Common Area Maintenance, Property Management, Other, See Remarks, Security, Water
$709.02 Monthly
Maintenance, Exterior Maintenance, Heat, Common Area Maintenance, Property Management, Other, See Remarks, Security, Water
$709.02 MonthlyWelcome to suite 910 in ULTIMA Tower. This 9th floor two bedroom + DEN suite is over 1000 Sqft and BRAND NEW FLOORING throughout. This floor plan was perfectly thought out. The suite has a nice size dinning area that can fit a table for 6- 8 people, open to the kitchen and living room, perfect for entertaining. Fall in love with the designer kitchen, quartz countertops, high-end SS appliances and 9'ceilings. This suite truly is a vibe with the urban views of one of Edmonton's trendiest streets. The amenity space features an indoor/outdoor entertaining lounge. Relax and enjoy the downtown views from the massive outdoor patio and hot tub area located on the 10 floor! This suite comes with ONE Titled underground parking. Ultima is conveniently located steps away from Edmonton's BEST restaurant/entertainment scene, the LRT, Ice District, Rogers Place & all the amenities. This suite is a cash flowing investment or perfect primary residence. (id:46923)
Property Details
| MLS® Number | E4381429 |
| Property Type | Single Family |
| Neigbourhood | Downtown_EDMO |
| AmenitiesNearBy | Playground, Shopping |
| Features | See Remarks, Paved Lane, Lane, No Smoking Home |
| Structure | Patio(s) |
| ViewType | City View |
Building
| BathroomTotal | 2 |
| BedroomsTotal | 2 |
| Appliances | Dishwasher, Dryer, Microwave Range Hood Combo, Refrigerator, Stove, Washer, Window Coverings |
| BasementType | None |
| ConstructedDate | 2016 |
| CoolingType | Central Air Conditioning |
| HeatingType | Heat Pump |
| SizeInterior | 95.45 M2 |
| Type | Apartment |
Parking
| Parkade |
Land
| Acreage | No |
| LandAmenities | Playground, Shopping |
| SizeIrregular | 10.35 |
| SizeTotal | 10.35 M2 |
| SizeTotalText | 10.35 M2 |
Rooms
| Level | Type | Length | Width | Dimensions |
|---|---|---|---|---|
| Main Level | Living Room | 14.9 m | 10.8 m | 14.9 m x 10.8 m |
| Main Level | Dining Room | 9.8 m | 12 m | 9.8 m x 12 m |
| Main Level | Kitchen | 9.6 m | 12 m | 9.6 m x 12 m |
| Main Level | Den | 9.1 m | 12 m | 9.1 m x 12 m |
| Main Level | Primary Bedroom | 20.1 m | 12.1 m | 20.1 m x 12.1 m |
| Main Level | Bedroom 2 | 17.9 m | 9.7 m | 17.9 m x 9.7 m |
https://www.realtor.ca/real-estate/26737129/910-10238-103-st-nw-edmonton-downtownedmo
Interested?
Contact us for more information
Christine Mckenzie
Associate
12615 Stony Plain Rd Nw
Edmonton, Alberta T5N 3N8
Sydney Bober
Associate
12615 Stony Plain Rd Nw
Edmonton, Alberta T5N 3N8

