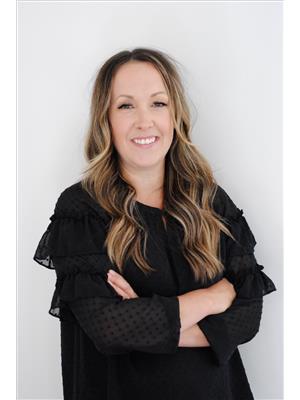9102 Shaw Wy Sw Edmonton, Alberta T6X 0S4
$420,000
Welcome to Lake Summerside! This stylish and well-maintained half duplex offers the perfect blend of charm and functionality. The main floor features beautiful light blue kitchen cabinets that add a fresh, modern feel, complemented by an open layout and tons of natural light. Upstairs, you’ll find three spacious bedrooms, including a primary suite with its own ensuite bathroom, ideal for your own private retreat. The fully renovated basement is a standout feature, offering a large bedroom with a full ensuite, perfect for guests, teens, or a home office. Step outside to your private backyard oasis, complete with a deck and stunning landscaping, ideal for relaxing or entertaining. Located in one of Edmonton’s most sought-after lake communities, you’ll enjoy year-round access to Lake Summerside amenities including swimming, skating, and more. This home is move-in ready and has something for everyone! (id:46923)
Property Details
| MLS® Number | E4451080 |
| Property Type | Single Family |
| Neigbourhood | Summerside |
| Amenities Near By | Airport, Playground, Public Transit, Schools, Shopping |
| Community Features | Lake Privileges |
| Features | Lane |
Building
| Bathroom Total | 4 |
| Bedrooms Total | 4 |
| Appliances | Dryer, Hood Fan, Microwave, Refrigerator, Stove, Washer |
| Basement Development | Finished |
| Basement Type | Full (finished) |
| Constructed Date | 2010 |
| Construction Style Attachment | Semi-detached |
| Half Bath Total | 1 |
| Heating Type | Forced Air |
| Stories Total | 2 |
| Size Interior | 1,276 Ft2 |
| Type | Duplex |
Parking
| Detached Garage |
Land
| Acreage | No |
| Fence Type | Fence |
| Land Amenities | Airport, Playground, Public Transit, Schools, Shopping |
| Size Irregular | 273.04 |
| Size Total | 273.04 M2 |
| Size Total Text | 273.04 M2 |
| Surface Water | Lake |
Rooms
| Level | Type | Length | Width | Dimensions |
|---|---|---|---|---|
| Lower Level | Bedroom 4 | 3.18 m | 3.61 m | 3.18 m x 3.61 m |
| Main Level | Living Room | 4.86 m | 6.25 m | 4.86 m x 6.25 m |
| Main Level | Kitchen | 4.88 m | 2.6 m | 4.88 m x 2.6 m |
| Upper Level | Primary Bedroom | 3.99 m | 4.87 m | 3.99 m x 4.87 m |
| Upper Level | Bedroom 2 | 3.05 m | 2.6 m | 3.05 m x 2.6 m |
| Upper Level | Bedroom 3 | 2.66 m | 3.72 m | 2.66 m x 3.72 m |
https://www.realtor.ca/real-estate/28685680/9102-shaw-wy-sw-edmonton-summerside
Contact Us
Contact us for more information

Kimberly Cowan
Associate
105, 4302 33 Street
Stony Plain, Alberta T7Z 2A9
(780) 963-2285
(780) 963-0197





























































