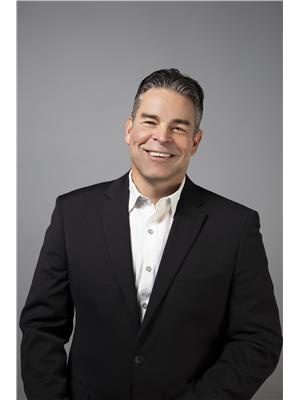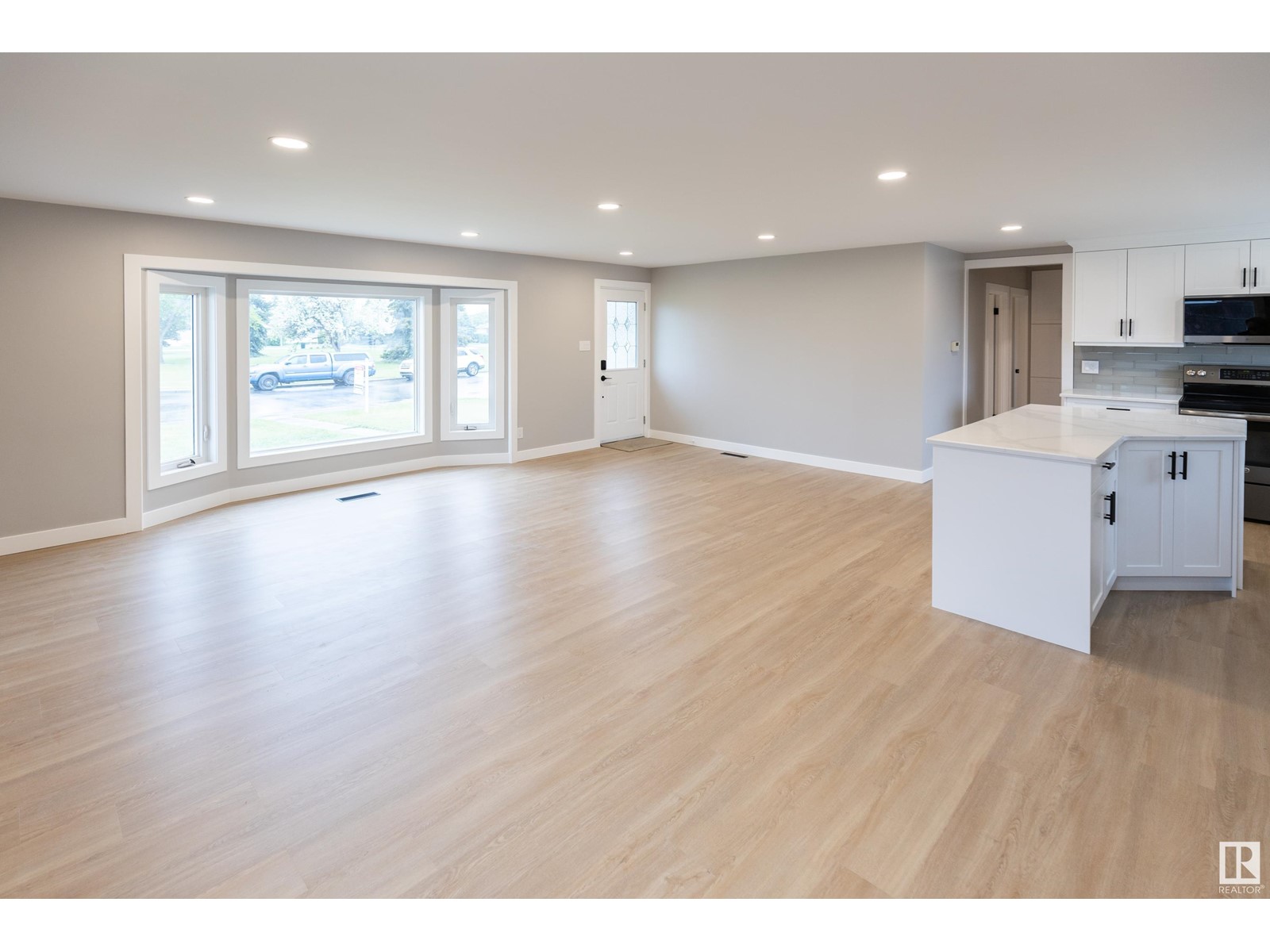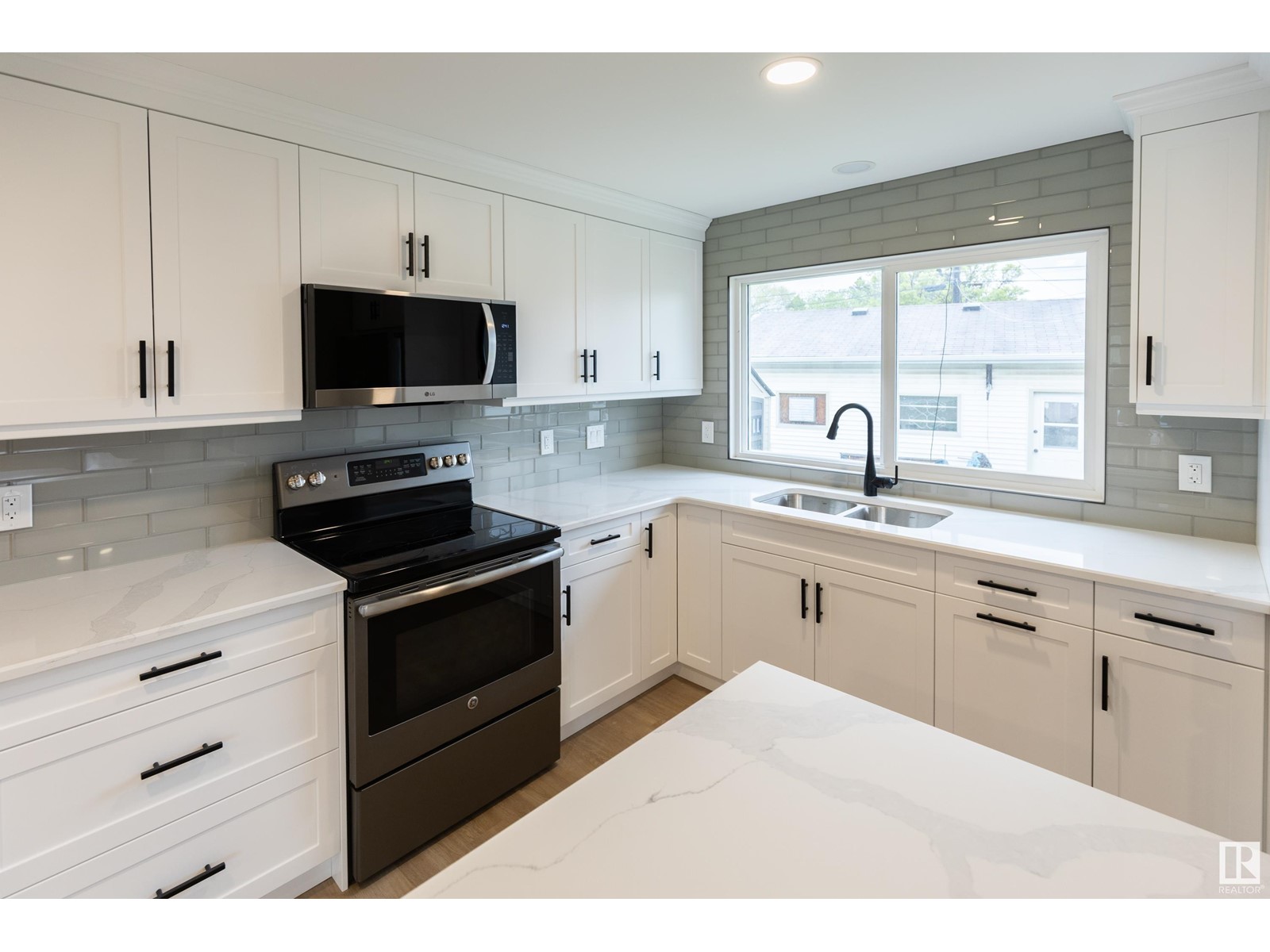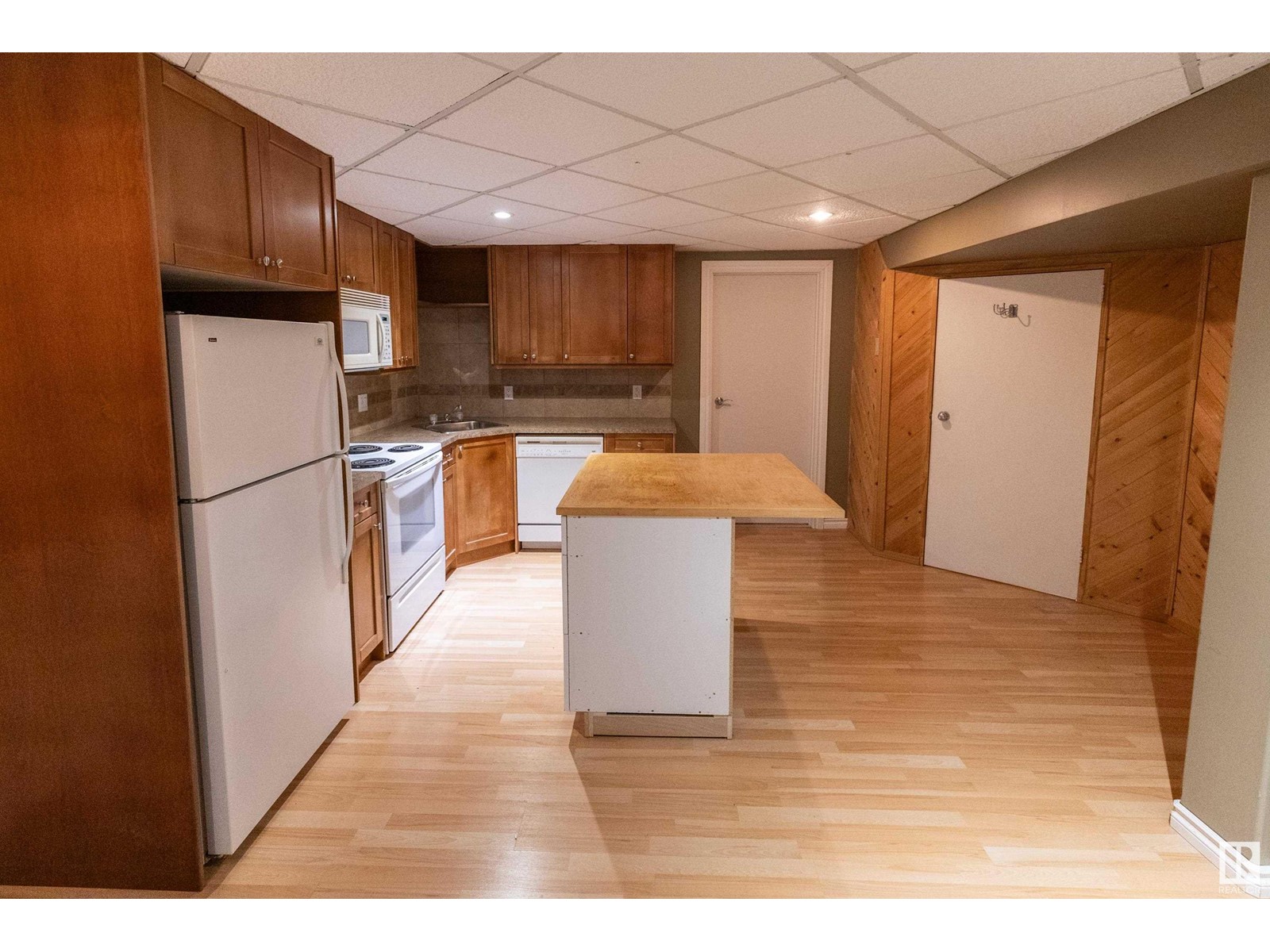9104 130 Av Nw Edmonton, Alberta T5E 0S2
$449,900
Welcome to this beautifully renovated 1,027 sqft bungalow in the desirable community of Killarney. Situated in a quiet cul-de-sac across from a park, this open concept home features a fully updated main floor with 3 bedrooms, a fully renovated 4pc bath, new vinyl plank flooring, all new windows on the main, updated electrical and plumbing and a stunning kitchen with granite countertops and brand new stainless steel appliances. The basement offers a self-contained in-law suite complete with its own kitchen, living room, bedroom with a large storage closet, and a fully tiled 3pc bath - ideal for extended family. Outside, the home sits on a large lot offering a spacious backyard, additional parking, and an oversized double detached garage. With new shingles on the house and newer shingles on the garage, this property delivers excellent value, comfort, and curb appeal in a fantastic family friendly location. (id:46923)
Property Details
| MLS® Number | E4437862 |
| Property Type | Single Family |
| Neigbourhood | Killarney |
| Amenities Near By | Schools, Shopping |
| Features | Cul-de-sac, Flat Site, Lane, No Smoking Home |
| Structure | Dog Run - Fenced In |
Building
| Bathroom Total | 2 |
| Bedrooms Total | 4 |
| Amenities | Vinyl Windows |
| Appliances | Dryer, Storage Shed, Washer, Refrigerator, Two Stoves, Dishwasher |
| Architectural Style | Bungalow |
| Basement Development | Finished |
| Basement Type | Full (finished) |
| Constructed Date | 1958 |
| Construction Style Attachment | Detached |
| Fire Protection | Smoke Detectors |
| Heating Type | Forced Air |
| Stories Total | 1 |
| Size Interior | 1,063 Ft2 |
| Type | House |
Parking
| Stall | |
| Detached Garage | |
| Oversize | |
| Rear | |
| R V |
Land
| Acreage | No |
| Fence Type | Fence |
| Land Amenities | Schools, Shopping |
| Size Irregular | 808.96 |
| Size Total | 808.96 M2 |
| Size Total Text | 808.96 M2 |
Rooms
| Level | Type | Length | Width | Dimensions |
|---|---|---|---|---|
| Basement | Family Room | 5.92 m | 3.67 m | 5.92 m x 3.67 m |
| Basement | Bedroom 4 | 3.56 m | 2.92 m | 3.56 m x 2.92 m |
| Basement | Second Kitchen | 3.43 m | 3.22 m | 3.43 m x 3.22 m |
| Basement | Laundry Room | 5.02 m | 2.17 m | 5.02 m x 2.17 m |
| Main Level | Living Room | 6.51 m | 4.46 m | 6.51 m x 4.46 m |
| Main Level | Dining Room | 2.63 m | 1.61 m | 2.63 m x 1.61 m |
| Main Level | Kitchen | 3.98 m | 2.98 m | 3.98 m x 2.98 m |
| Main Level | Primary Bedroom | 3.37 m | 3.08 m | 3.37 m x 3.08 m |
| Main Level | Bedroom 2 | 3.1 m | 2.57 m | 3.1 m x 2.57 m |
| Main Level | Bedroom 3 | 3.37 m | 2.8 m | 3.37 m x 2.8 m |
https://www.realtor.ca/real-estate/28351302/9104-130-av-nw-edmonton-killarney
Contact Us
Contact us for more information

David K. Goodchild
Associate
www.goodchildrealty.com/
www.facebook.com/goodchildrealty/
425-450 Ordze Rd
Sherwood Park, Alberta T8B 0C5
(780) 570-9650

































