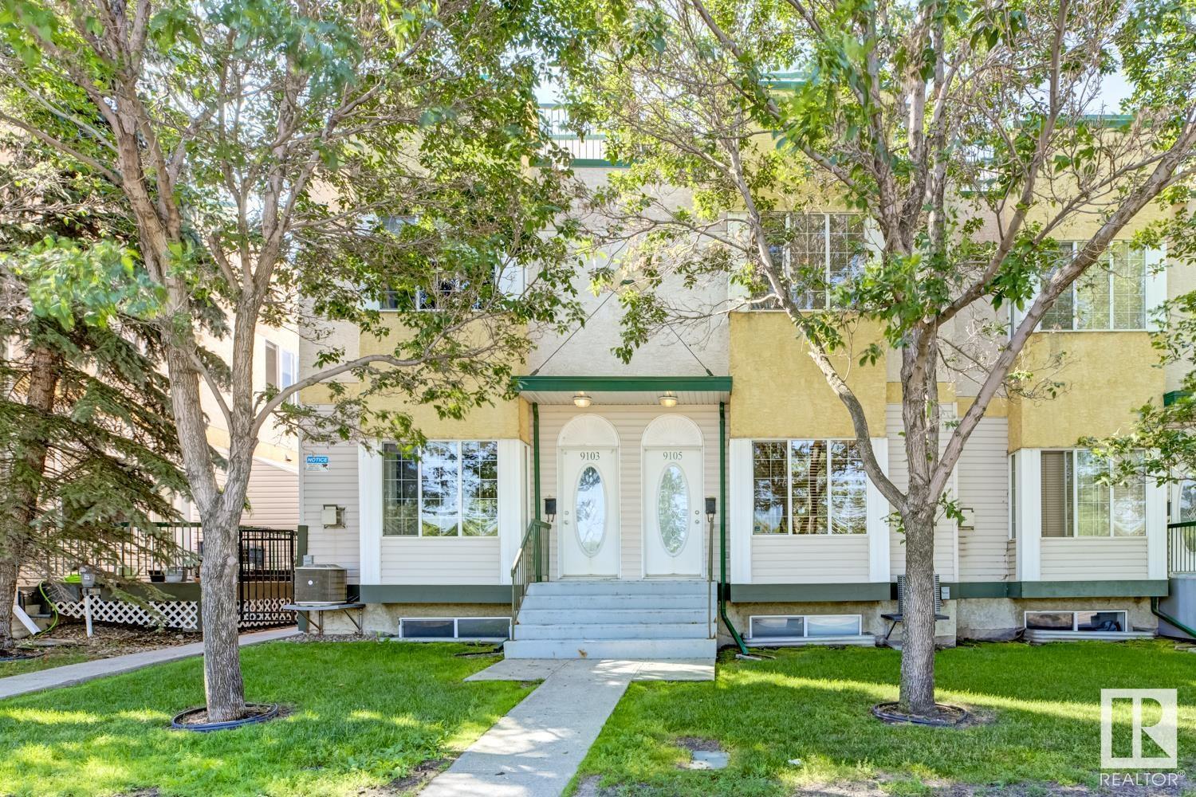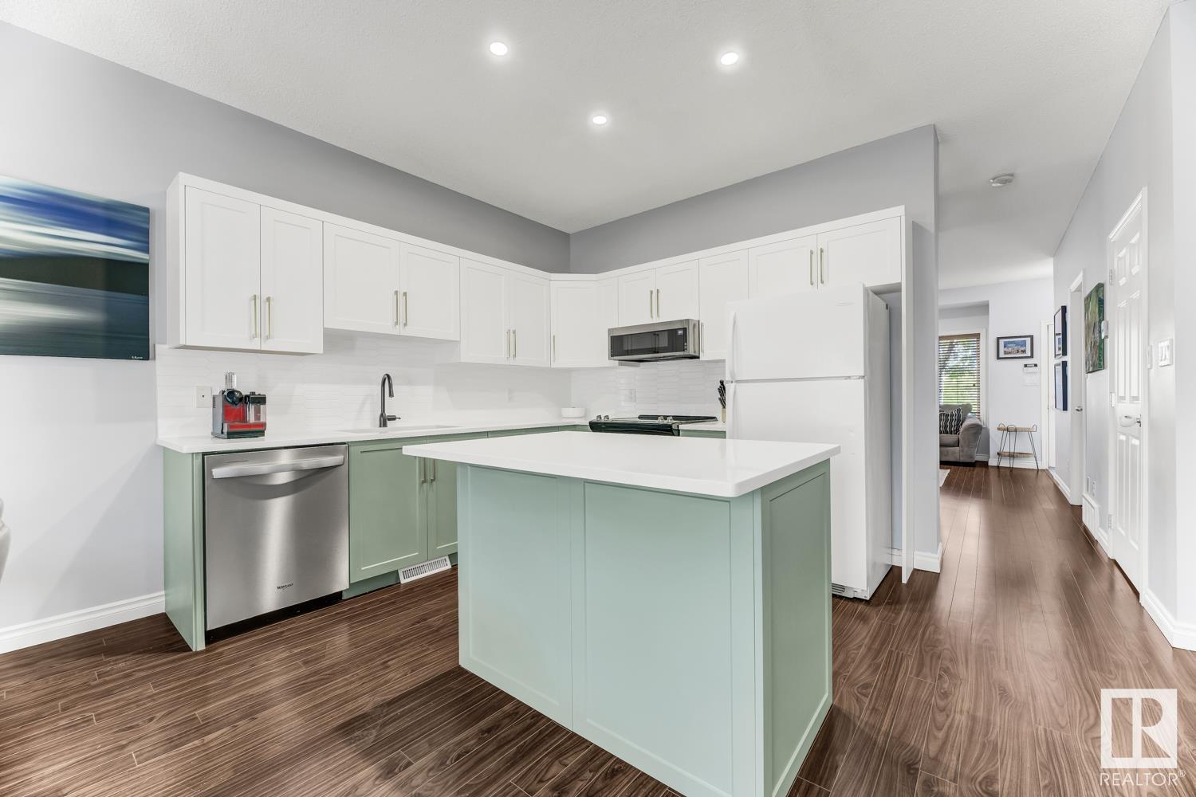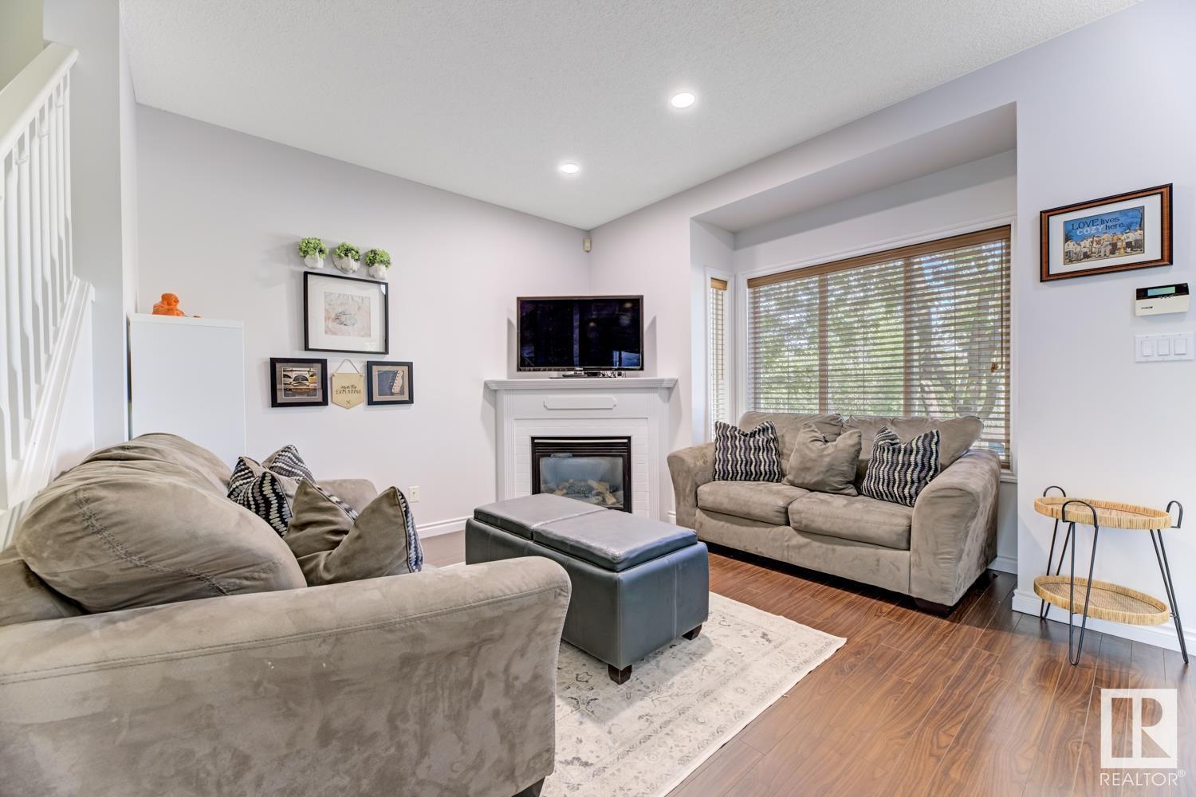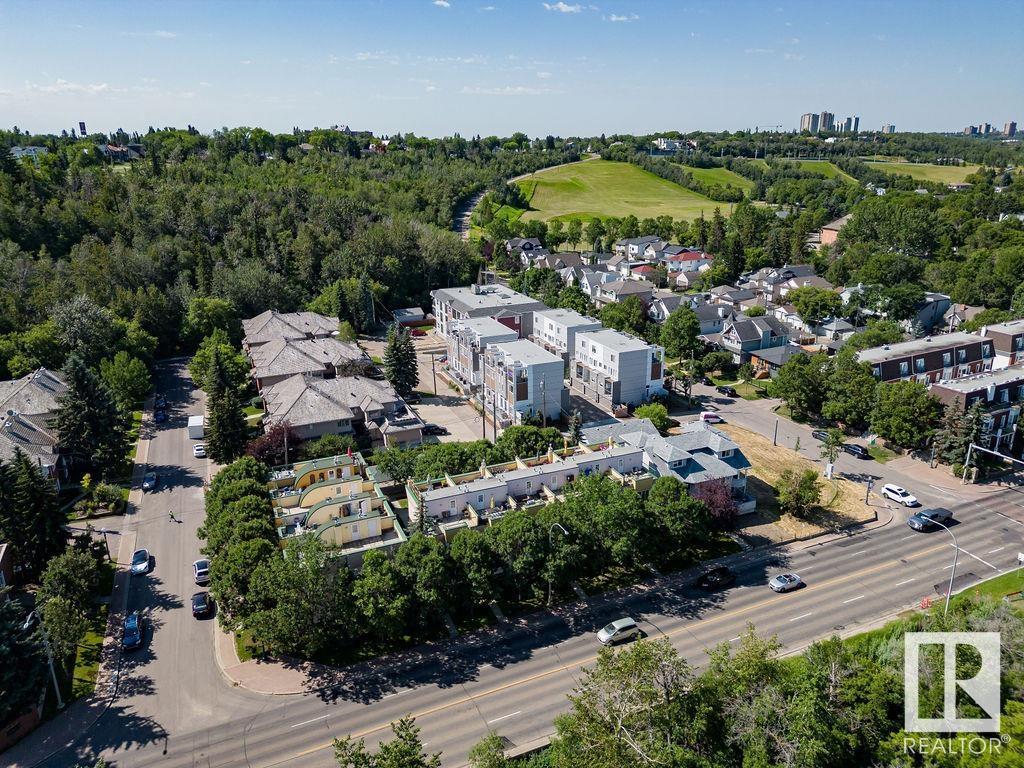9105 98 Av Nw Edmonton, Alberta T6C 4S5
$369,900Maintenance, Exterior Maintenance, Landscaping, Other, See Remarks, Property Management
$422.53 Monthly
Maintenance, Exterior Maintenance, Landscaping, Other, See Remarks, Property Management
$422.53 MonthlyElevate your lifestyle in the community of Cloverdale, surrounded by Edmontons most popular restaurants, shopping & entertainment. Step outside your front door and be within walking distance to the downtown core, Whyte Avenue, River Valley, Muttart Conservatory, LRT station & all your daily essentials. This townhome is sure to please, boasting 2 beds, 4 baths, 2 rooftop patios, a fully finished basement & over 1497 SQFT of living space. As you step inside, you will be greeted with eye-catching details such as gleaming laminate floors, granite countertops, custom window coverings & a neutral color pallet throughout. The sleek and stylish kitchen showcases two-toned cabinetry, stainless steel appliance & a centre island breakfast bar. Outside, enjoy a full day of sunshine on your two rooftop patios with scenic views of the river valley & city skyline- perfect for summer gatherings. Top it all off with recent replacement of the A/C (2019), Furnace (2022), Kitchen Appliances (2022) and Washer & Dryer (2017). (id:46923)
Property Details
| MLS® Number | E4398427 |
| Property Type | Single Family |
| Neigbourhood | Cloverdale |
| AmenitiesNearBy | Golf Course, Playground, Public Transit, Schools, Shopping, Ski Hill |
| CommunityFeatures | Public Swimming Pool |
| Features | Flat Site, Lane, Closet Organizers |
| Structure | Deck, Patio(s) |
| ViewType | Valley View, City View |
Building
| BathroomTotal | 4 |
| BedroomsTotal | 2 |
| Amenities | Ceiling - 9ft, Vinyl Windows |
| Appliances | Dishwasher, Dryer, Microwave Range Hood Combo, Refrigerator, Stove, Washer |
| BasementDevelopment | Finished |
| BasementType | Full (finished) |
| ConstructedDate | 2002 |
| ConstructionStyleAttachment | Attached |
| CoolingType | Central Air Conditioning |
| FireProtection | Smoke Detectors |
| FireplaceFuel | Gas |
| FireplacePresent | Yes |
| FireplaceType | Corner |
| HalfBathTotal | 1 |
| HeatingType | Forced Air |
| StoriesTotal | 2 |
| SizeInterior | 1497.2599 Sqft |
| Type | Row / Townhouse |
Parking
| Carport | |
| Stall |
Land
| Acreage | No |
| LandAmenities | Golf Course, Playground, Public Transit, Schools, Shopping, Ski Hill |
| SizeIrregular | 159.24 |
| SizeTotal | 159.24 M2 |
| SizeTotalText | 159.24 M2 |
Rooms
| Level | Type | Length | Width | Dimensions |
|---|---|---|---|---|
| Lower Level | Family Room | 4.57 m | 4.24 m | 4.57 m x 4.24 m |
| Lower Level | Laundry Room | 4.53 m | 2.92 m | 4.53 m x 2.92 m |
| Lower Level | Utility Room | 3.17 m | 2.57 m | 3.17 m x 2.57 m |
| Main Level | Living Room | 3.94 m | 3.96 m | 3.94 m x 3.96 m |
| Main Level | Dining Room | 4.96 m | 2.44 m | 4.96 m x 2.44 m |
| Main Level | Kitchen | 4.97 m | 3.24 m | 4.97 m x 3.24 m |
| Upper Level | Primary Bedroom | 4.24 m | 4.07 m | 4.24 m x 4.07 m |
| Upper Level | Bedroom 2 | 4.24 m | 3.91 m | 4.24 m x 3.91 m |
https://www.realtor.ca/real-estate/27196942/9105-98-av-nw-edmonton-cloverdale
Interested?
Contact us for more information
Jay J. Tomlinson
Associate
116-150 Chippewa Rd
Sherwood Park, Alberta T8A 6A2





















































