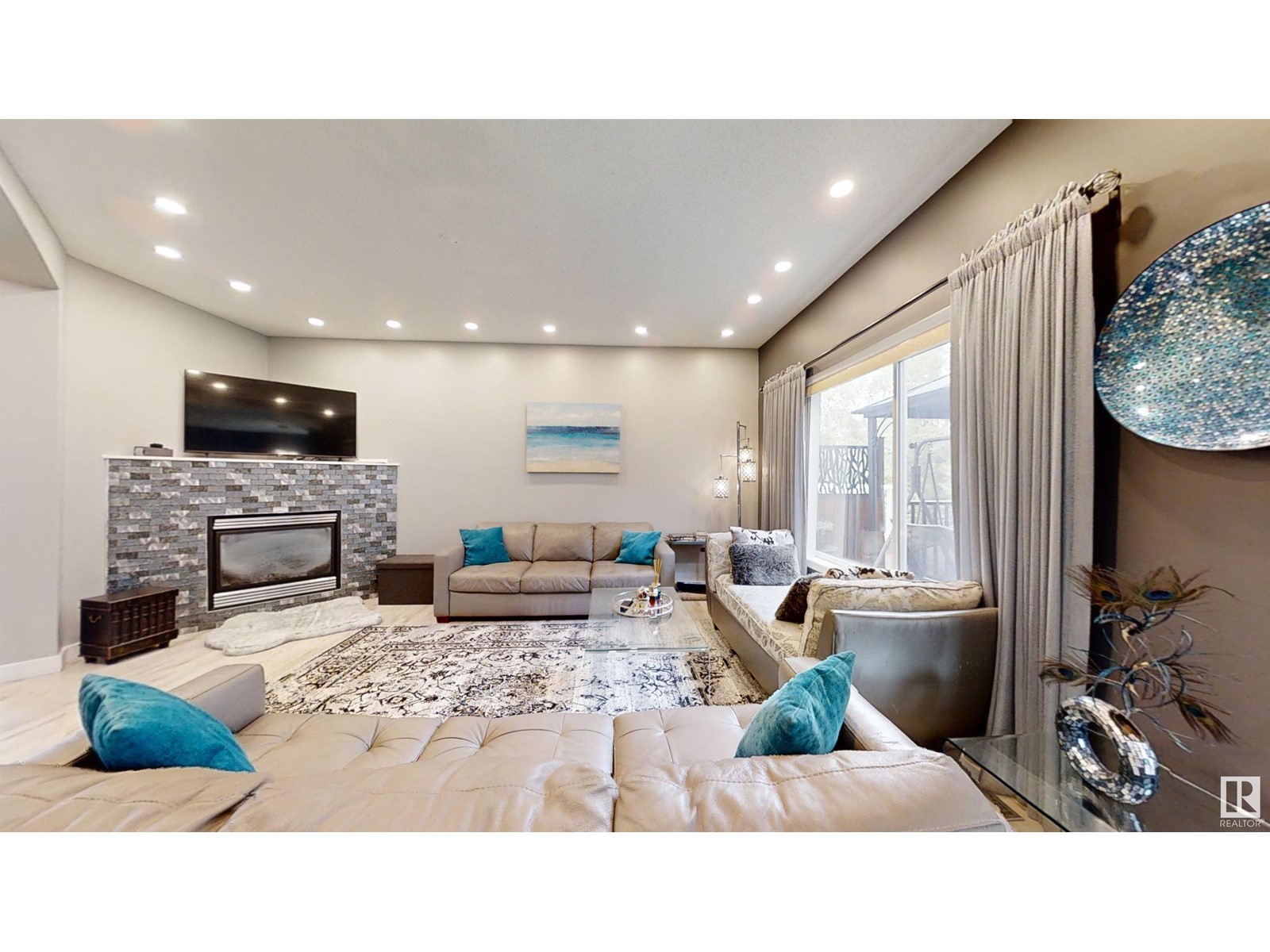9111 205 St Nw Edmonton, Alberta T5T 0X1
$549,900
Welcome to Your Dream Home in Suder Green! This beautifully maintained 4-bedroom + bonus room home is nestled in the desirable community of Suder Green. The fully finished WALKOUT basement includes a full bathroom and opens onto a spacious concrete patio, perfect for outdoor living. The cedar deck and treed backyard offer privacy and a serene space for relaxation. Inside, the main floor features an open-concept design, granite countertops, stainless steel appliances, and a gas stove in the kitchen, along with vinyl plank flooring and 9-foot ceilings AND a half bathroom. Upstairs, a bright bonus room with bay windows AND the master suite with a 4-piece ensuite, along with two additional bedrooms and a second full bathroom. Located minutes from Lewis Estates Golf Course, Anthony Henday Drive, and the Lewis Farms Station with the upcoming LRT line, this home blends convenience and style. (id:46923)
Property Details
| MLS® Number | E4407482 |
| Property Type | Single Family |
| Neigbourhood | Suder Greens |
| AmenitiesNearBy | Golf Course, Playground, Public Transit, Schools, Shopping |
| Structure | Deck |
Building
| BathroomTotal | 4 |
| BedroomsTotal | 4 |
| Amenities | Ceiling - 9ft |
| Appliances | Dishwasher, Dryer, Garage Door Opener, Hood Fan, Refrigerator, Gas Stove(s), Washer |
| BasementDevelopment | Finished |
| BasementFeatures | Walk Out |
| BasementType | Full (finished) |
| ConstructedDate | 2006 |
| ConstructionStyleAttachment | Detached |
| FireplaceFuel | Gas |
| FireplacePresent | Yes |
| FireplaceType | Unknown |
| HalfBathTotal | 1 |
| HeatingType | Forced Air |
| StoriesTotal | 2 |
| SizeInterior | 1874.9656 Sqft |
| Type | House |
Parking
| Attached Garage |
Land
| Acreage | No |
| LandAmenities | Golf Course, Playground, Public Transit, Schools, Shopping |
| SizeIrregular | 419.27 |
| SizeTotal | 419.27 M2 |
| SizeTotalText | 419.27 M2 |
Rooms
| Level | Type | Length | Width | Dimensions |
|---|---|---|---|---|
| Basement | Bedroom 4 | 3.92 m | 4.18 m | 3.92 m x 4.18 m |
| Basement | Recreation Room | 6.31 m | 7.09 m | 6.31 m x 7.09 m |
| Main Level | Living Room | 4.13 m | 5.31 m | 4.13 m x 5.31 m |
| Main Level | Dining Room | 3.34 m | 2.88 m | 3.34 m x 2.88 m |
| Main Level | Kitchen | 4.13 m | 4.13 m x Measurements not available | |
| Upper Level | Primary Bedroom | 3.4 m | 4.05 m | 3.4 m x 4.05 m |
| Upper Level | Bedroom 2 | 3.05 m | 3.15 m | 3.05 m x 3.15 m |
| Upper Level | Bedroom 3 | 3.06 m | 3.02 m | 3.06 m x 3.02 m |
| Upper Level | Bonus Room | 5.49 m | 4.16 m | 5.49 m x 4.16 m |
https://www.realtor.ca/real-estate/27452632/9111-205-st-nw-edmonton-suder-greens
Interested?
Contact us for more information
Mir I. Khan
Associate
201-11823 114 Ave Nw
Edmonton, Alberta T5G 2Y6









































