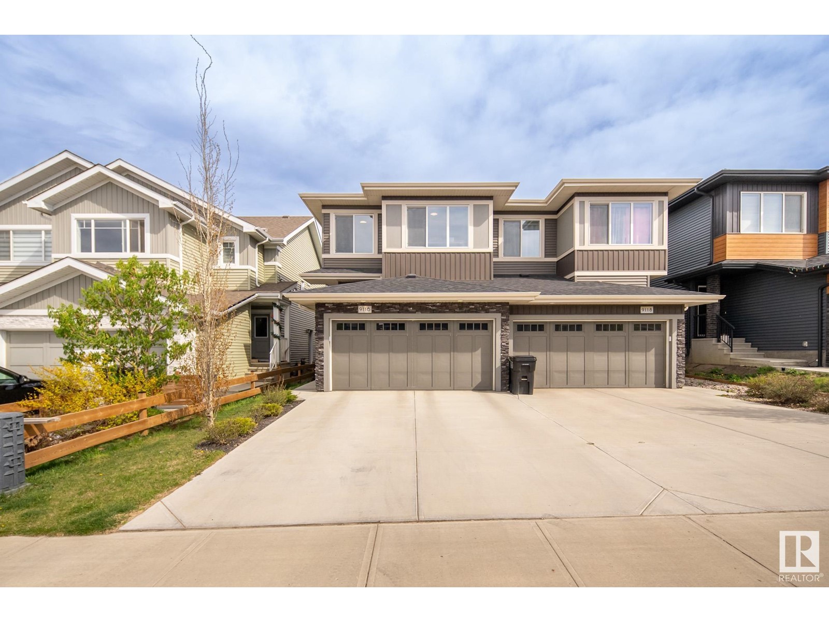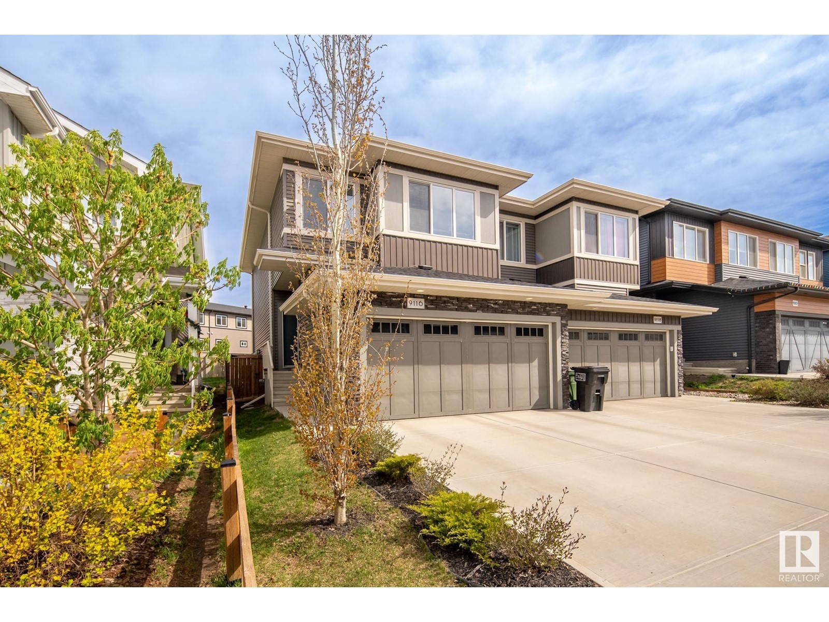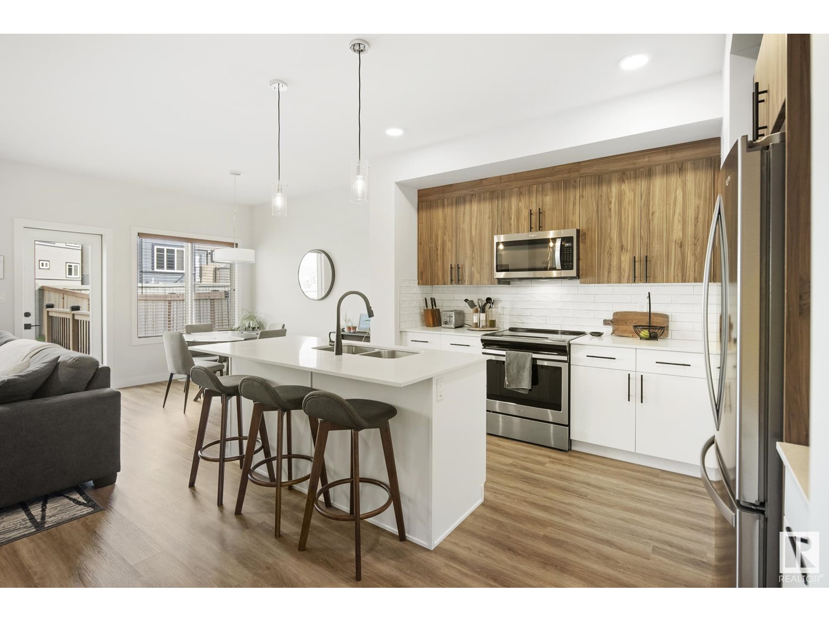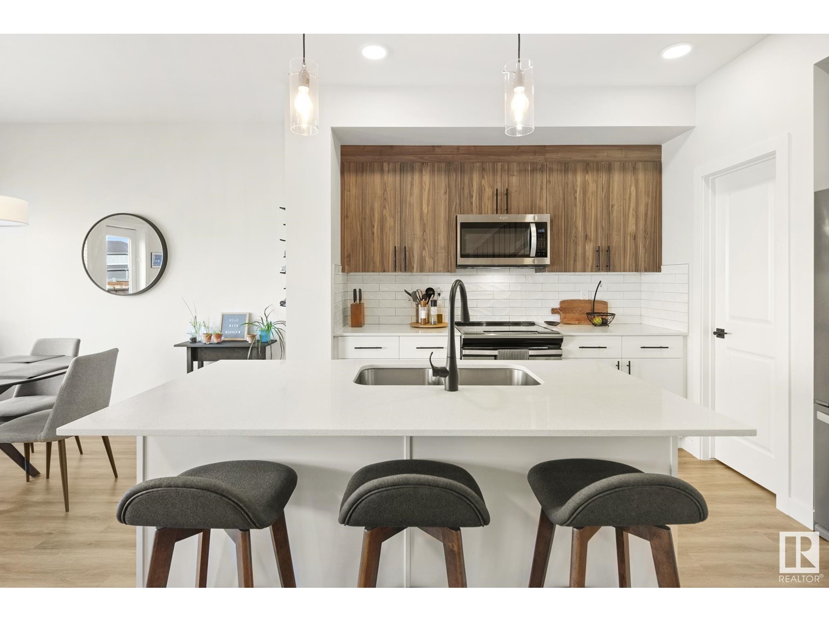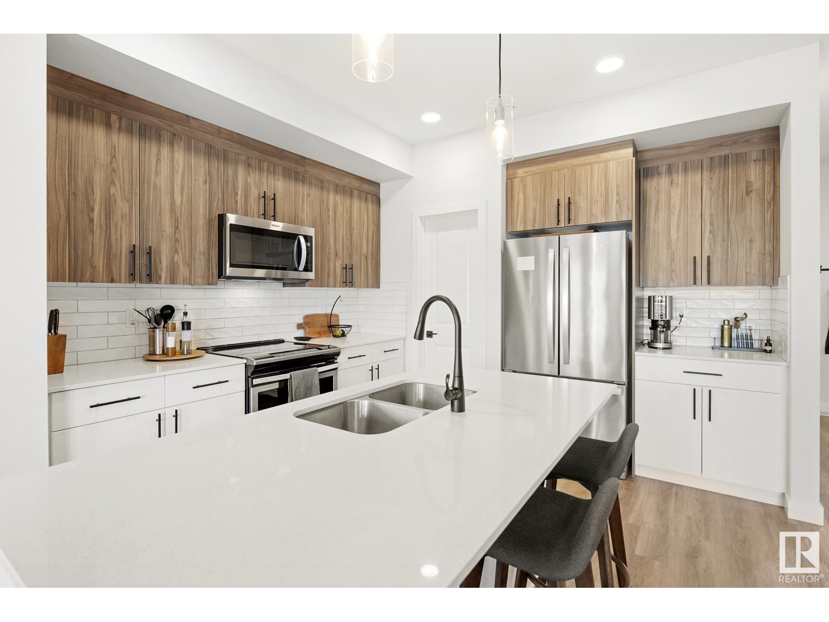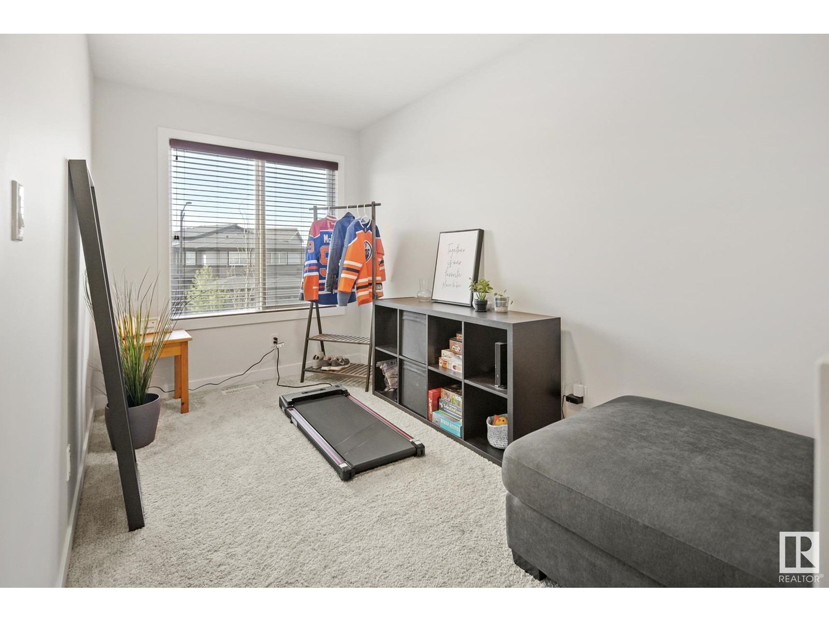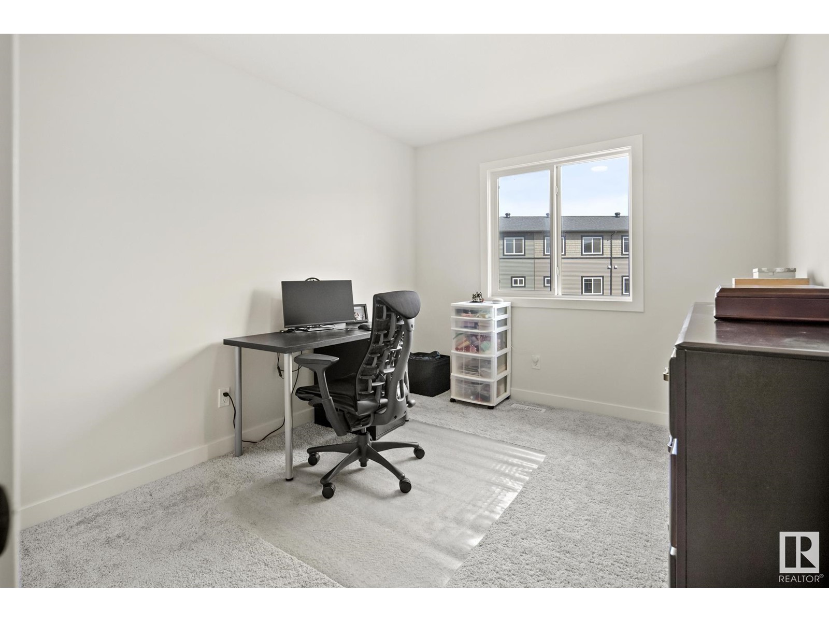9116 Pear Dr Sw Edmonton, Alberta T6X 2N7
$509,900
Welcome to 9116 Pear Drive – The Perfect Blend of Style & Comfort. Discover The Lucca by Cantiro (Dolce Vita) Homes, an immaculately maintained duplex in the heart of The Orchards. This bright and stylish home features a bright and airy open main floor, which includes a modern two-tone kitchen with quartz countertops, stainless steel appliances, and a warm white-and-wood cabinet design that feels both fresh, natural and inviting. Upstairs offers three spacious bedrooms, including a primary suite with a walk-in closet and a 4-piece ensuite, plus a bonus flex space and another full bath. Enjoy summer days in the large backyard with a generous deck—perfect for entertaining. The unfinished basement is ready for your personal touch or an ideal space for your home gym. With a double-attached garage, a wide driveway, and access to walking trails, parks, ponds, and fantastic community amenities, this home checks all the boxes. (id:46923)
Property Details
| MLS® Number | E4438892 |
| Property Type | Single Family |
| Neigbourhood | The Orchards At Ellerslie |
| Amenities Near By | Airport, Playground, Public Transit, Schools |
| Features | See Remarks, No Back Lane, Closet Organizers, No Animal Home, No Smoking Home |
| Structure | Deck |
Building
| Bathroom Total | 3 |
| Bedrooms Total | 3 |
| Amenities | Ceiling - 9ft, Vinyl Windows |
| Appliances | Dishwasher, Dryer, Garage Door Opener Remote(s), Garage Door Opener, Microwave Range Hood Combo, Refrigerator, Stove, Washer |
| Basement Development | Unfinished |
| Basement Type | Full (unfinished) |
| Constructed Date | 2020 |
| Construction Style Attachment | Semi-detached |
| Fire Protection | Smoke Detectors |
| Half Bath Total | 1 |
| Heating Type | Forced Air |
| Stories Total | 2 |
| Size Interior | 1,536 Ft2 |
| Type | Duplex |
Parking
| Attached Garage |
Land
| Acreage | No |
| Fence Type | Fence |
| Land Amenities | Airport, Playground, Public Transit, Schools |
| Size Irregular | 262.59 |
| Size Total | 262.59 M2 |
| Size Total Text | 262.59 M2 |
Rooms
| Level | Type | Length | Width | Dimensions |
|---|---|---|---|---|
| Main Level | Living Room | 3.87 m | 4.06 m | 3.87 m x 4.06 m |
| Main Level | Dining Room | 1.94 m | 3.39 m | 1.94 m x 3.39 m |
| Main Level | Kitchen | 4.55 m | 3.73 m | 4.55 m x 3.73 m |
| Upper Level | Primary Bedroom | 3.47 m | 3.66 m | 3.47 m x 3.66 m |
| Upper Level | Bedroom 2 | 2.88 m | 4.5 m | 2.88 m x 4.5 m |
| Upper Level | Bedroom 3 | 2.83 m | 3.42 m | 2.83 m x 3.42 m |
| Upper Level | Bonus Room | 2.23 m | 3.71 m | 2.23 m x 3.71 m |
https://www.realtor.ca/real-estate/28379017/9116-pear-dr-sw-edmonton-the-orchards-at-ellerslie
Contact Us
Contact us for more information

Corey W. Sylvester
Associate
www.edmontonrealestate.net/
www.facebook.com/CoreySylvesterRealtor/
ca.linkedin.com/in/corey-sylvester-91690323
www.instagram.com/coreysylvester_yegrealtor/?hl=en
www.youtube.com/@coreysylvester
3400-10180 101 St Nw
Edmonton, Alberta T5J 3S4
(855) 623-6900

