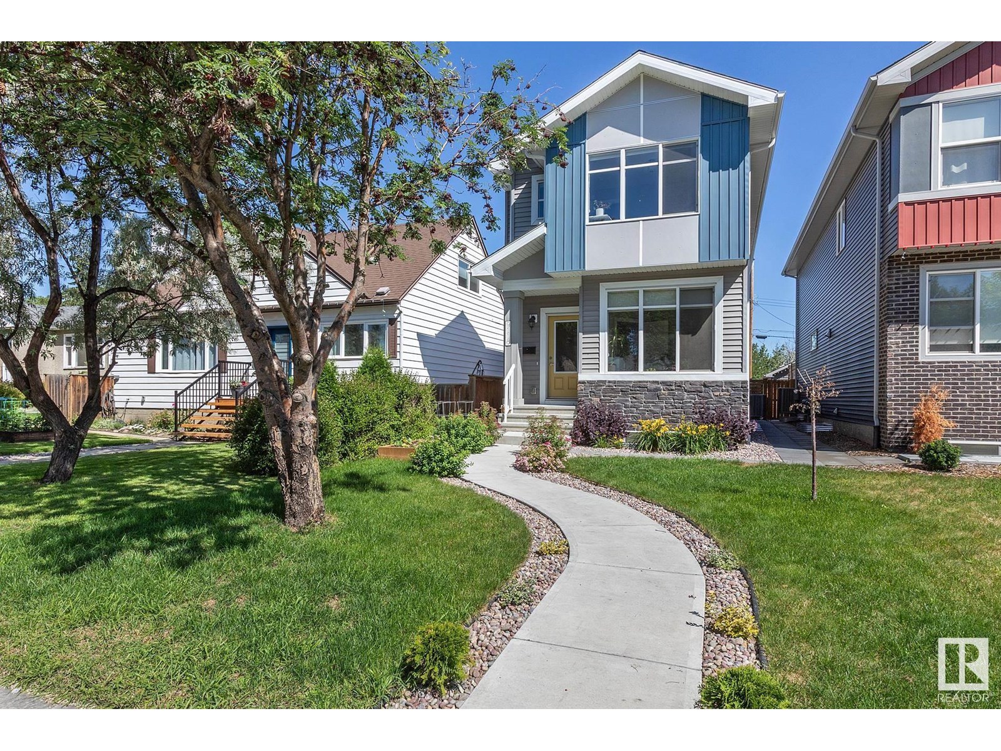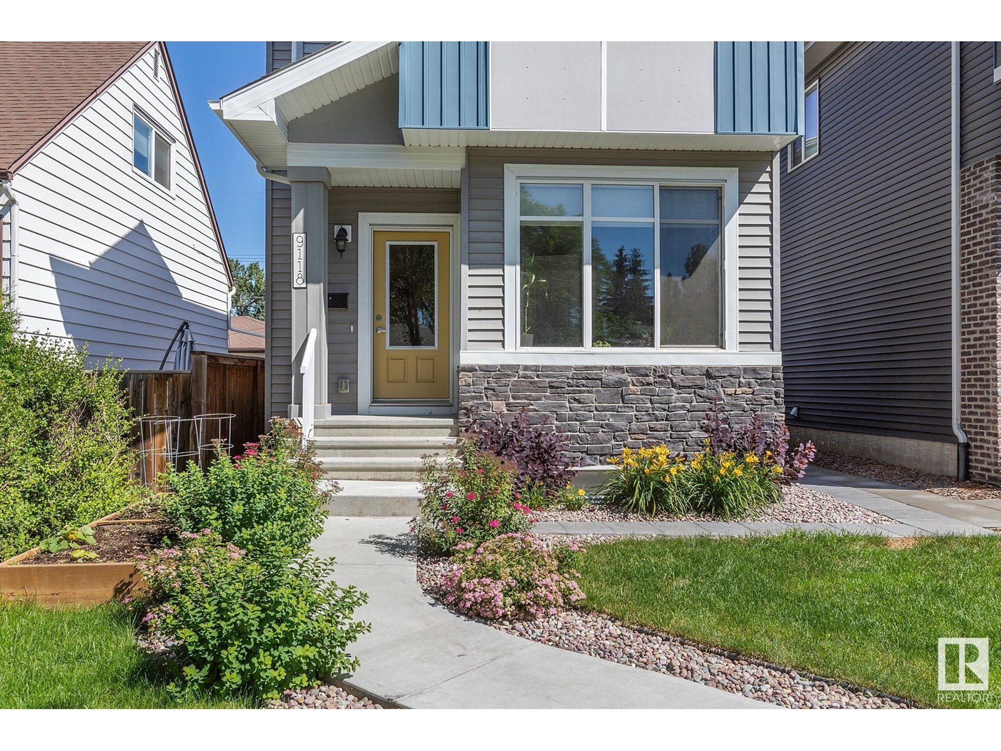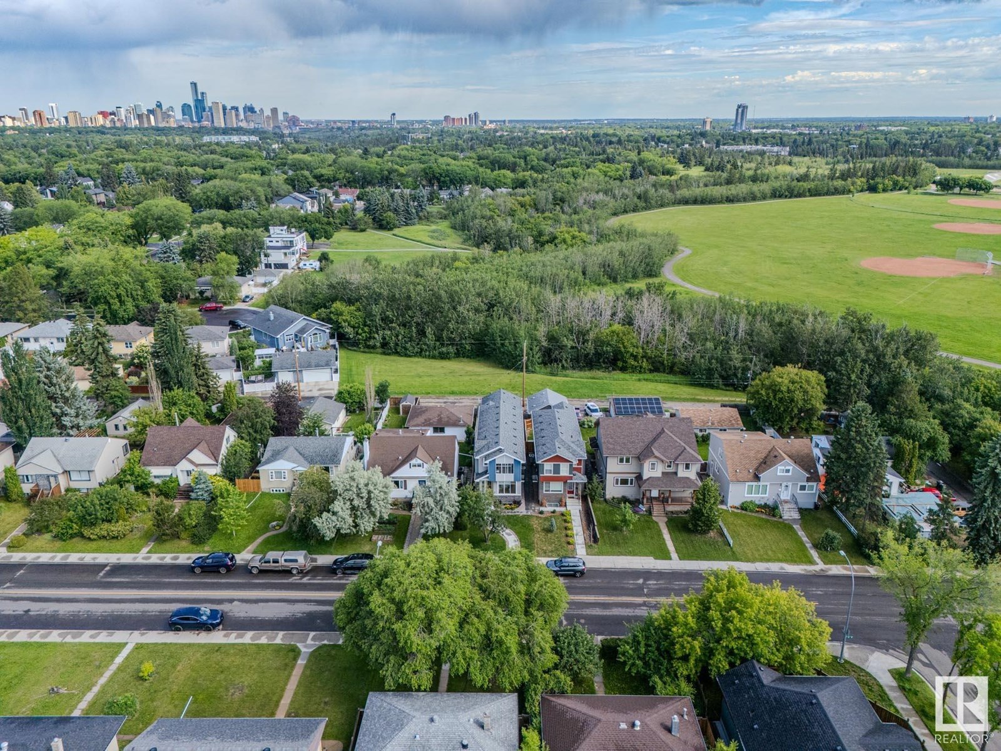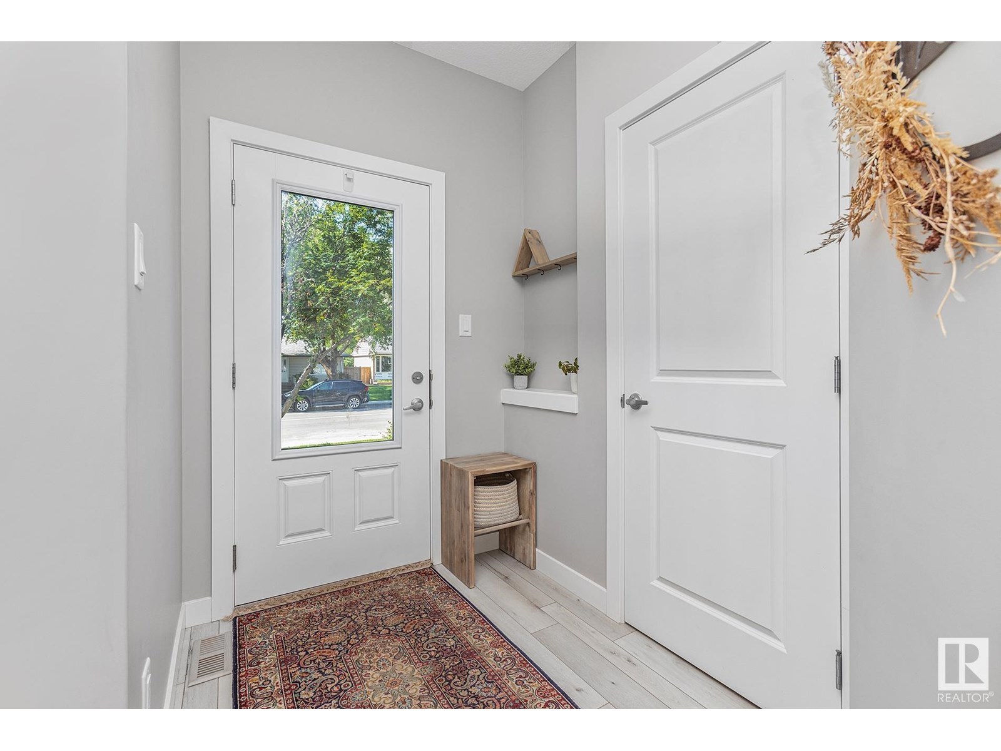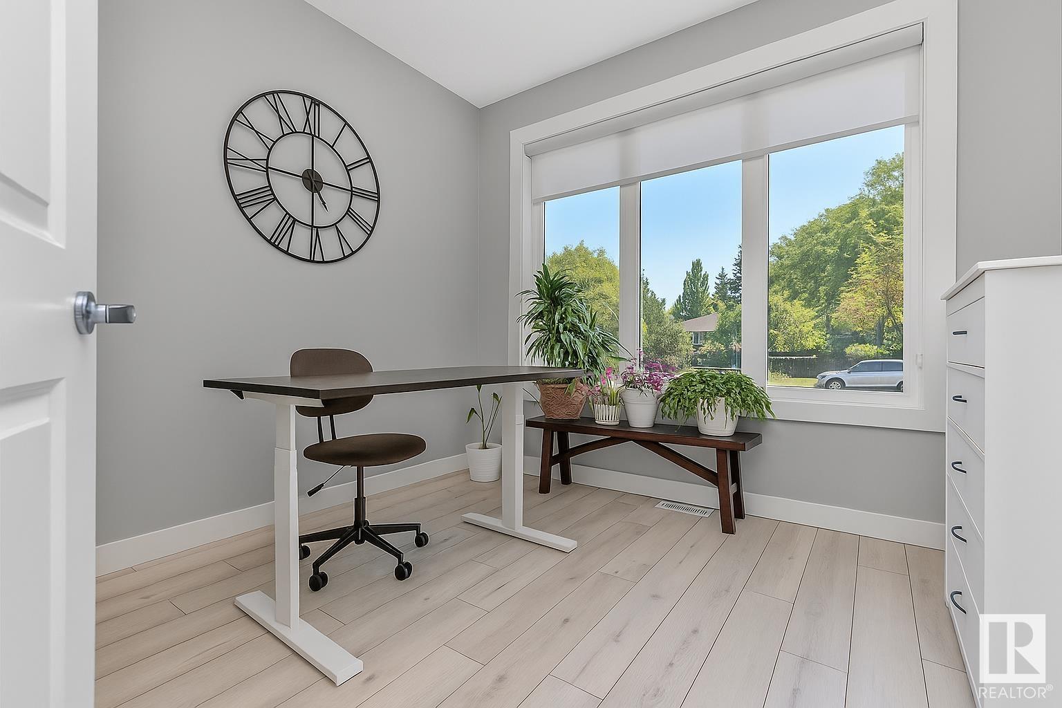9118 66 Av Nw Edmonton, Alberta T6E 0L5
$774,900
BACKING ONTO THE MILLCREEK RAVINE! LEGAL 2 BEDROOM BASEMENT SUITE. Discover modern living in this beautifully designed 2 storey home perfectly nestled against the backdrop of the Millcreek Ravine & Argyll Park. Offering direct access to trails & expansive green spaces, this property is a dream for outdoor enthusiasts & nature lovers! Interior offers clean lines, bright windows & open concept living spaces. Contemporary kitchen has modern white cabinetry, stainless appliances, quartz counters, large pantry & peninsula w/seating. Kitchen flows effortlessly into dining & living area-ideal for entertaining! Upstairs houses 3 bedrooms including a generous size master, ensuite w/luxurious soaker tub, glass shower, double sinks plus 2 walk-in closets. FEATURING main floor office, upper level laundry, custom window coverings, A/C, H2O on demand, convenient electric fireplace, composite deck & low maintenance landscaping. Close to schools, parks, shopping, amenities & minutes to Whyte Ave & Ritchie Market.MOVE IN! (id:46923)
Property Details
| MLS® Number | E4445691 |
| Property Type | Single Family |
| Neigbourhood | Hazeldean |
| Amenities Near By | Park, Playground, Public Transit, Schools, Shopping |
| Features | Ravine, Lane, No Smoking Home |
| Structure | Deck |
| View Type | Ravine View |
Building
| Bathroom Total | 4 |
| Bedrooms Total | 5 |
| Appliances | Garage Door Opener Remote(s), Garage Door Opener, Window Coverings, Dryer, Refrigerator, Two Stoves, Two Washers, Dishwasher |
| Basement Development | Finished |
| Basement Features | Suite |
| Basement Type | Full (finished) |
| Constructed Date | 2020 |
| Construction Style Attachment | Detached |
| Cooling Type | Central Air Conditioning |
| Fireplace Fuel | Electric |
| Fireplace Present | Yes |
| Fireplace Type | Unknown |
| Half Bath Total | 1 |
| Heating Type | Forced Air |
| Stories Total | 2 |
| Size Interior | 1,820 Ft2 |
| Type | House |
Parking
| Detached Garage |
Land
| Acreage | No |
| Fence Type | Fence |
| Land Amenities | Park, Playground, Public Transit, Schools, Shopping |
| Size Irregular | 321.77 |
| Size Total | 321.77 M2 |
| Size Total Text | 321.77 M2 |
Rooms
| Level | Type | Length | Width | Dimensions |
|---|---|---|---|---|
| Basement | Bedroom 4 | 3.42 m | 2.72 m | 3.42 m x 2.72 m |
| Basement | Bedroom 5 | 3.01 m | 2.64 m | 3.01 m x 2.64 m |
| Basement | Second Kitchen | 2.63 m | 2.62 m | 2.63 m x 2.62 m |
| Basement | Laundry Room | 1.84 m | 0.81 m | 1.84 m x 0.81 m |
| Main Level | Living Room | 3.7 m | 3.07 m | 3.7 m x 3.07 m |
| Main Level | Dining Room | 2.67 m | 2.22 m | 2.67 m x 2.22 m |
| Main Level | Kitchen | 3.81 m | 3.64 m | 3.81 m x 3.64 m |
| Main Level | Office | 3.04 m | 3.03 m | 3.04 m x 3.03 m |
| Upper Level | Primary Bedroom | 4.86 m | 3.68 m | 4.86 m x 3.68 m |
| Upper Level | Bedroom 2 | 3.64 m | 3.03 m | 3.64 m x 3.03 m |
| Upper Level | Bedroom 3 | 3.8 m | 2.54 m | 3.8 m x 2.54 m |
| Upper Level | Laundry Room | 2.17 m | 1.66 m | 2.17 m x 1.66 m |
https://www.realtor.ca/real-estate/28555710/9118-66-av-nw-edmonton-hazeldean
Contact Us
Contact us for more information

Felicia A. Dean
Associate
(780) 481-1144
deanandosmond.com/
201-5607 199 St Nw
Edmonton, Alberta T6M 0M8
(780) 481-2950
(780) 481-1144

Jennifer A. Osmond
Associate
(780) 481-1144
201-5607 199 St Nw
Edmonton, Alberta T6M 0M8
(780) 481-2950
(780) 481-1144

Tatum Arnett-Dean
Associate
(780) 481-1144
201-5607 199 St Nw
Edmonton, Alberta T6M 0M8
(780) 481-2950
(780) 481-1144

