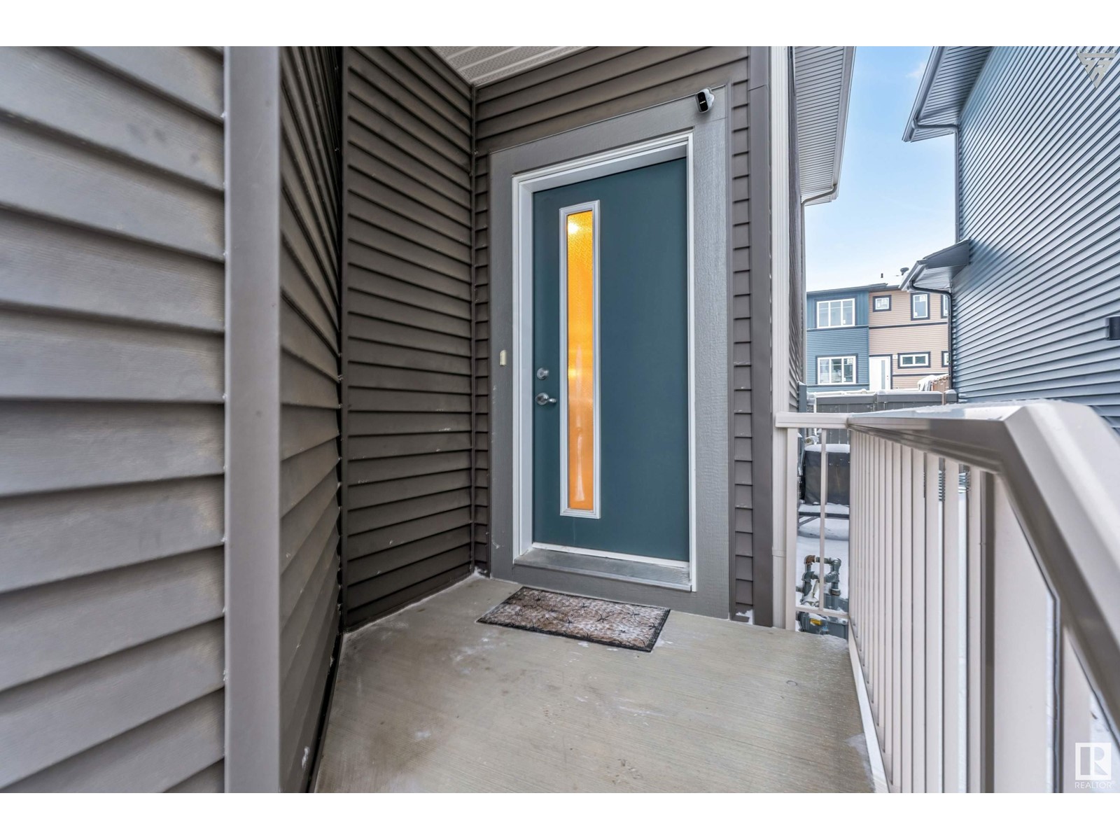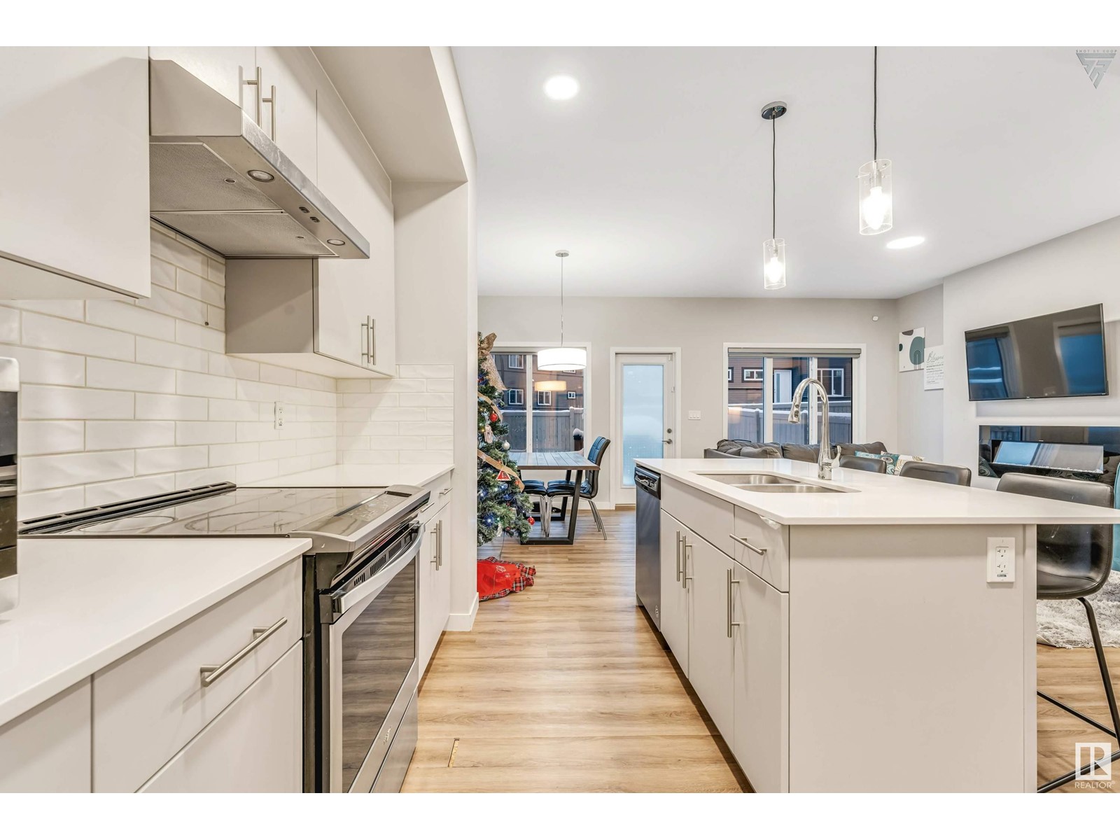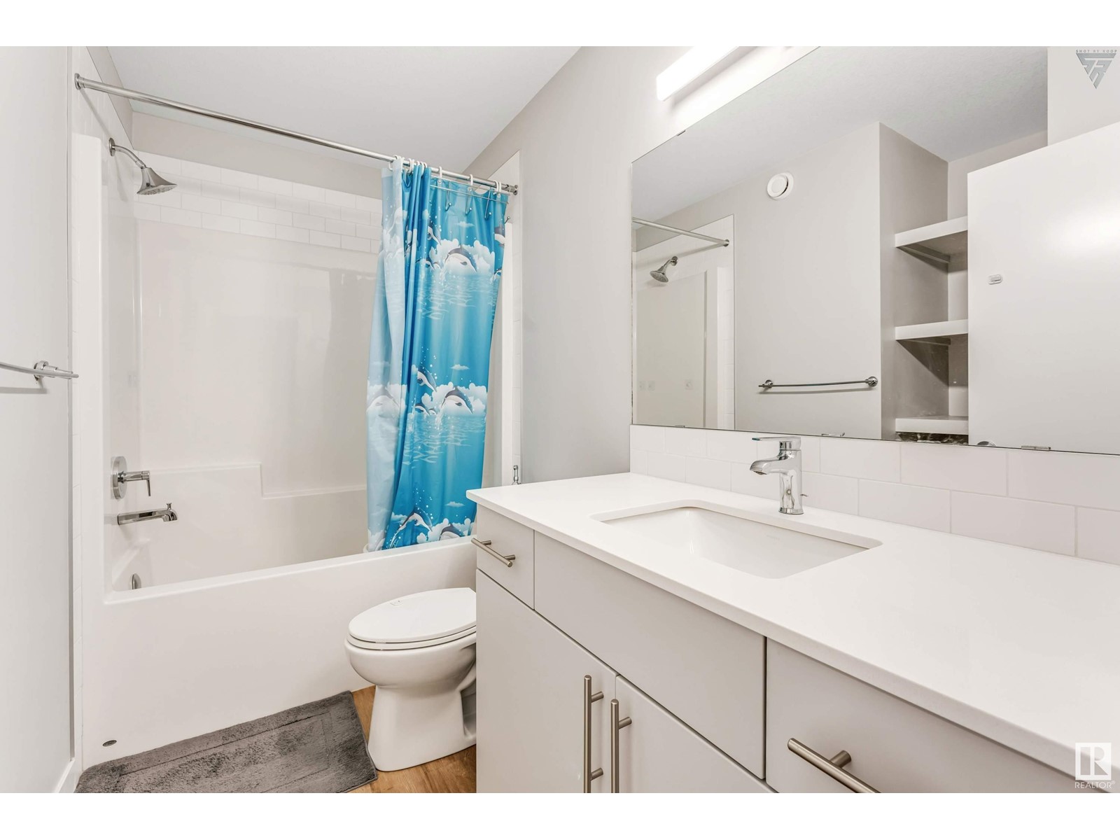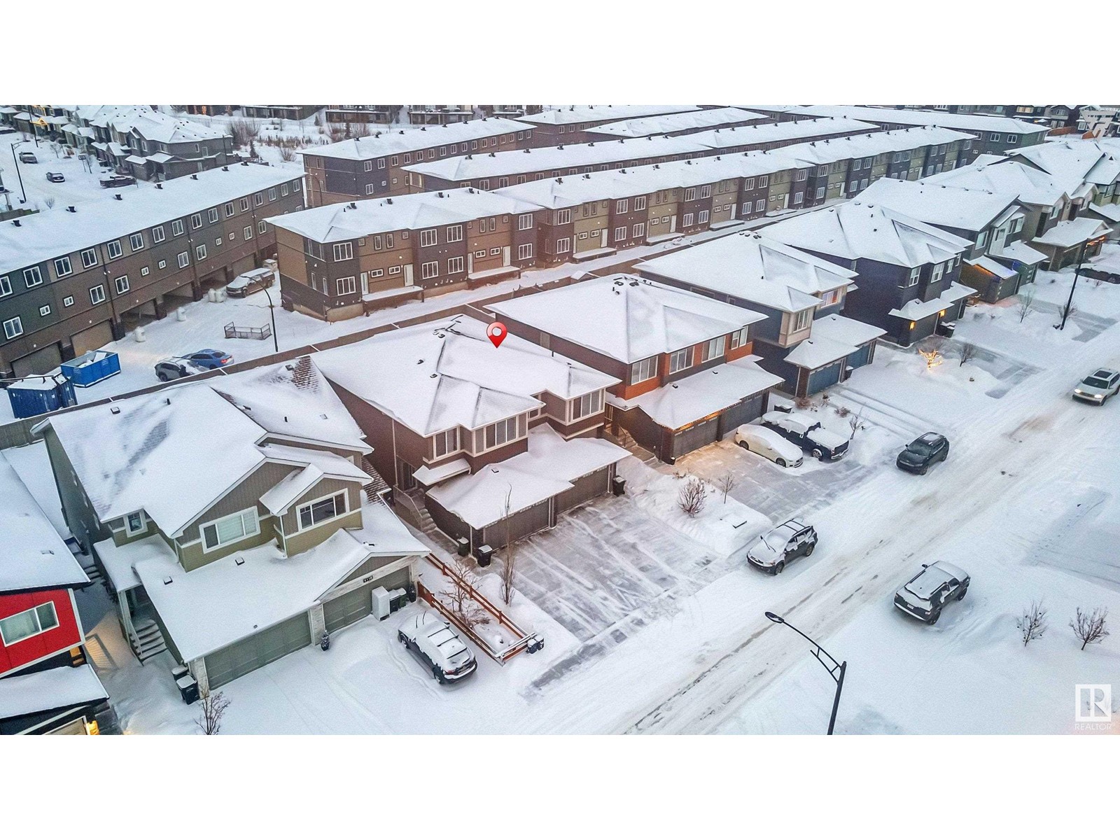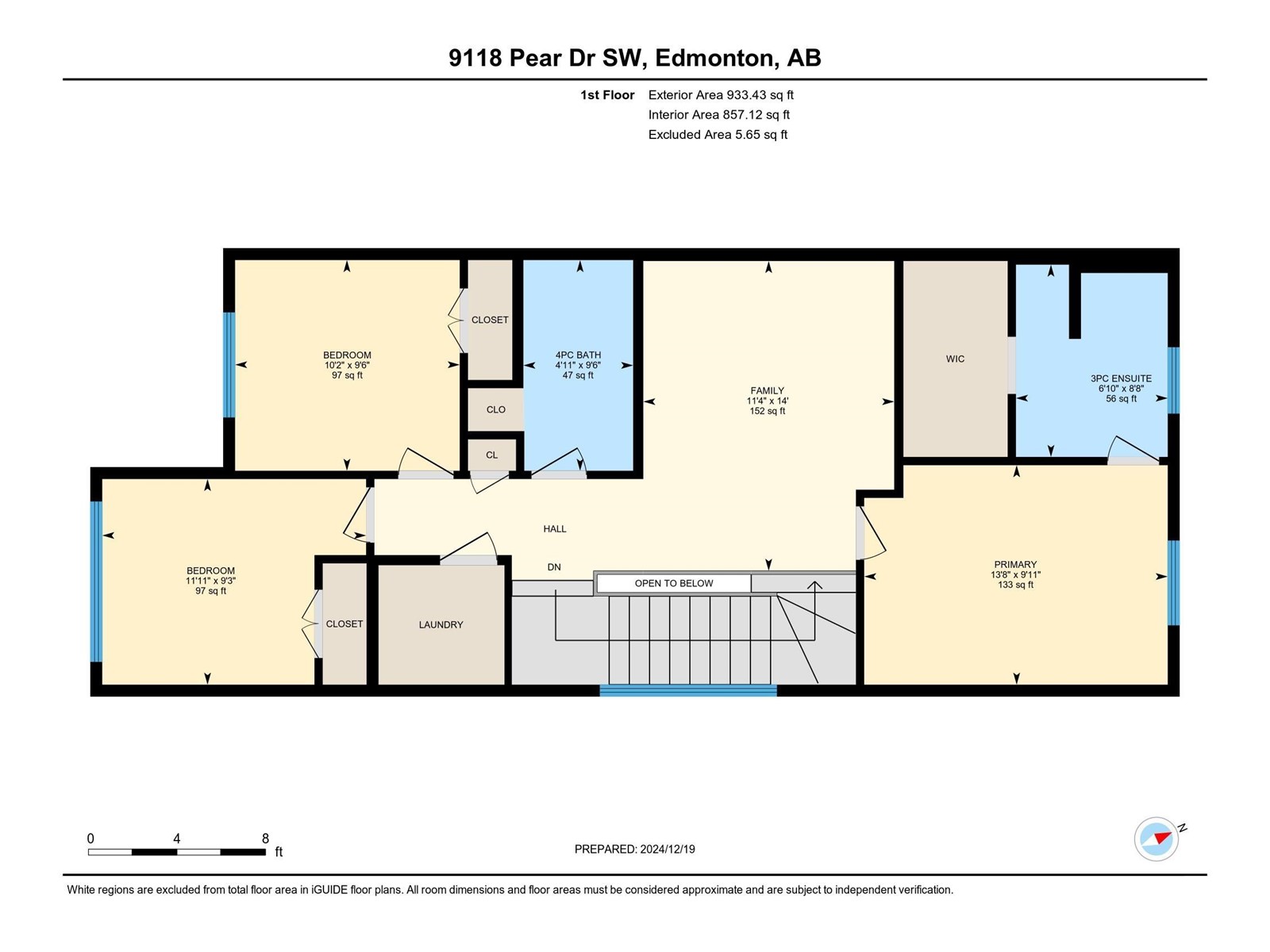9118 Pear Dr Sw Edmonton, Alberta T6X 2N7
$484,900
Discover this stunning Cantiro Homes-built double car attached garage duplex in the desirable Orchards community, offering just under 1,600 sq. ft. of thoughtfully designed living space. This beautiful home features an open-concept main floor with a bright living area, a modern kitchen with ample cabinetry, and a dining space that leads to a finished deck—perfect for entertaining. Upstairs, you’ll find 3 spacious bedrooms, including a primary suite with a walk-in closet and ensuite bath, plus a versatile bonus room for work or relaxation. With 2.5 bathrooms, a fully fenced yard, completed landscaping, and the comfort of central air conditioning, this home has everything you need. Situated in the vibrant Orchards neighborhood, enjoy access to parks, walking trails, schools, and all nearby amenities. This beautifully crafted home blends style, comfort, and convenience—ready for you to call it your own! (id:46923)
Property Details
| MLS® Number | E4416426 |
| Property Type | Single Family |
| Neigbourhood | The Orchards At Ellerslie |
| Amenities Near By | Airport, Playground, Public Transit, Schools |
| Features | See Remarks, No Animal Home, No Smoking Home |
| Structure | Deck |
Building
| Bathroom Total | 3 |
| Bedrooms Total | 3 |
| Amenities | Ceiling - 9ft |
| Appliances | Dishwasher, Dryer, Garage Door Opener, Hood Fan, Refrigerator, Stove, Washer, Window Coverings |
| Basement Development | Unfinished |
| Basement Type | Full (unfinished) |
| Constructed Date | 2020 |
| Construction Style Attachment | Semi-detached |
| Cooling Type | Central Air Conditioning |
| Fire Protection | Smoke Detectors |
| Fireplace Fuel | Electric |
| Fireplace Present | Yes |
| Fireplace Type | Unknown |
| Half Bath Total | 1 |
| Heating Type | Forced Air |
| Stories Total | 2 |
| Size Interior | 1,582 Ft2 |
| Type | Duplex |
Parking
| Attached Garage |
Land
| Acreage | No |
| Fence Type | Fence |
| Land Amenities | Airport, Playground, Public Transit, Schools |
| Size Irregular | 262.59 |
| Size Total | 262.59 M2 |
| Size Total Text | 262.59 M2 |
Rooms
| Level | Type | Length | Width | Dimensions |
|---|---|---|---|---|
| Main Level | Living Room | 12'8" x 13'8 | ||
| Main Level | Dining Room | 6'5" x 11'2 | ||
| Main Level | Kitchen | 13'11" x 12'4 | ||
| Upper Level | Primary Bedroom | 9'11" x 13'8 | ||
| Upper Level | Bedroom 2 | 9'6" x 10'2 | ||
| Upper Level | Bedroom 3 | 9'3" x 11'11 | ||
| Upper Level | Bonus Room | 14' x 11'4" |
https://www.realtor.ca/real-estate/27748928/9118-pear-dr-sw-edmonton-the-orchards-at-ellerslie
Contact Us
Contact us for more information

Sohil Lakhani
Associate
www.facebook.com/SohilLakhaniRealEstate
www.linkedin.com/in/sohil-lakhani/
201-10532 178 St Nw
Edmonton, Alberta T5S 2J1
(780) 540-7590
(780) 540-7591




