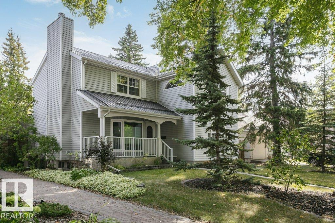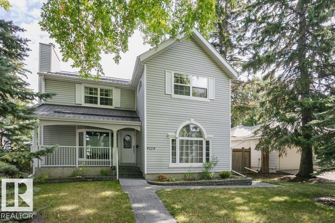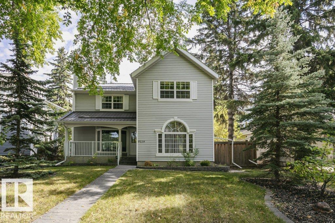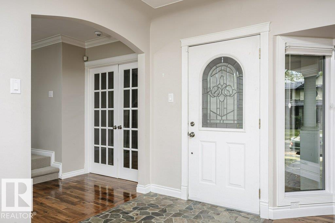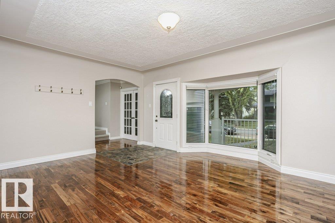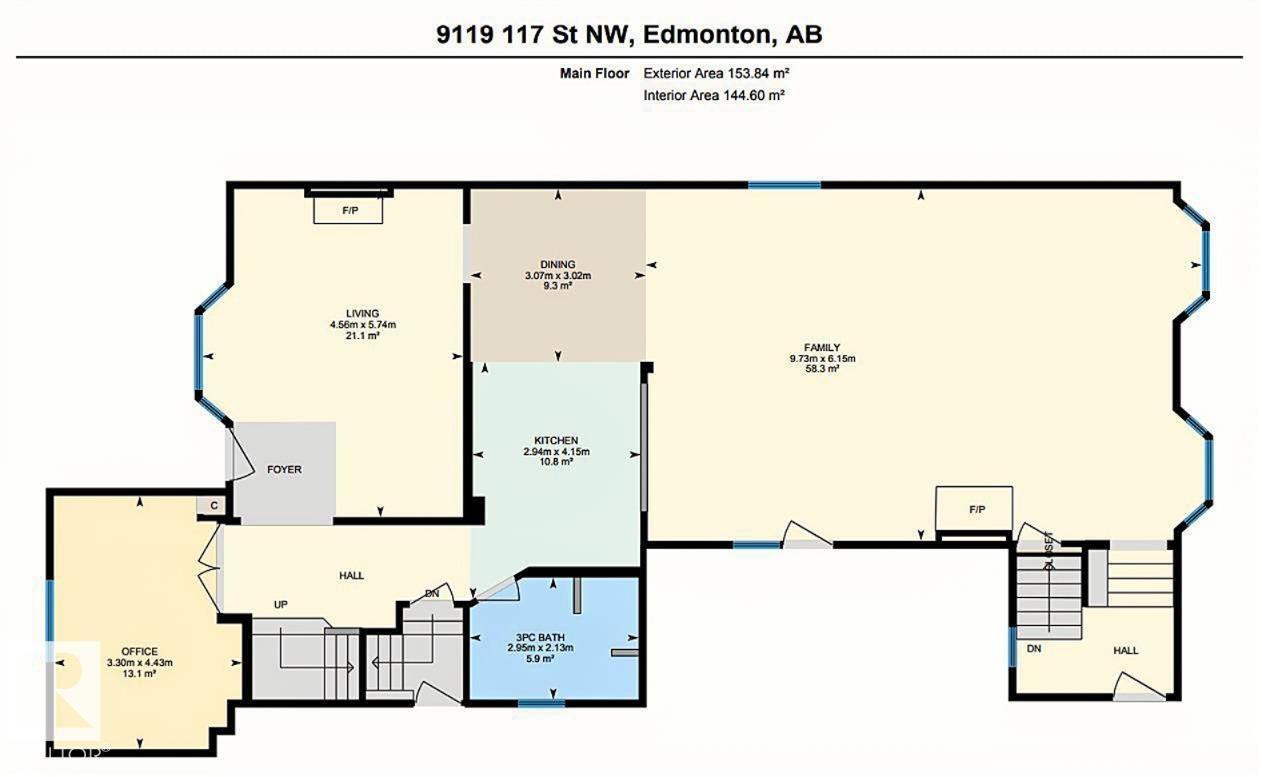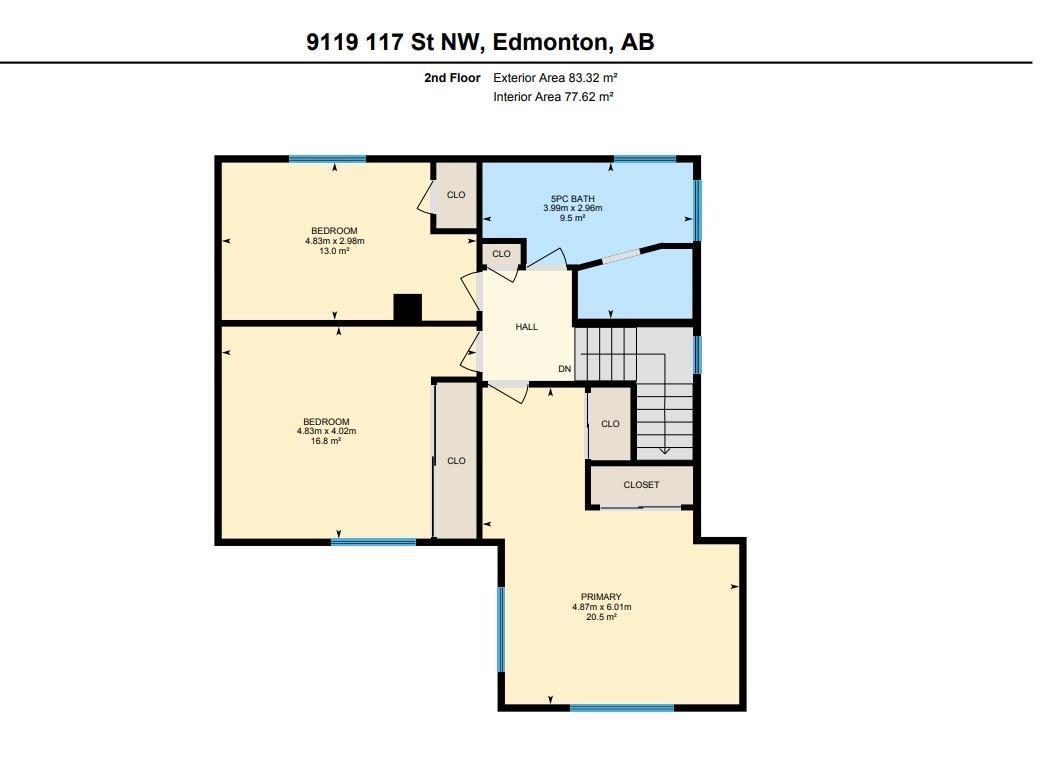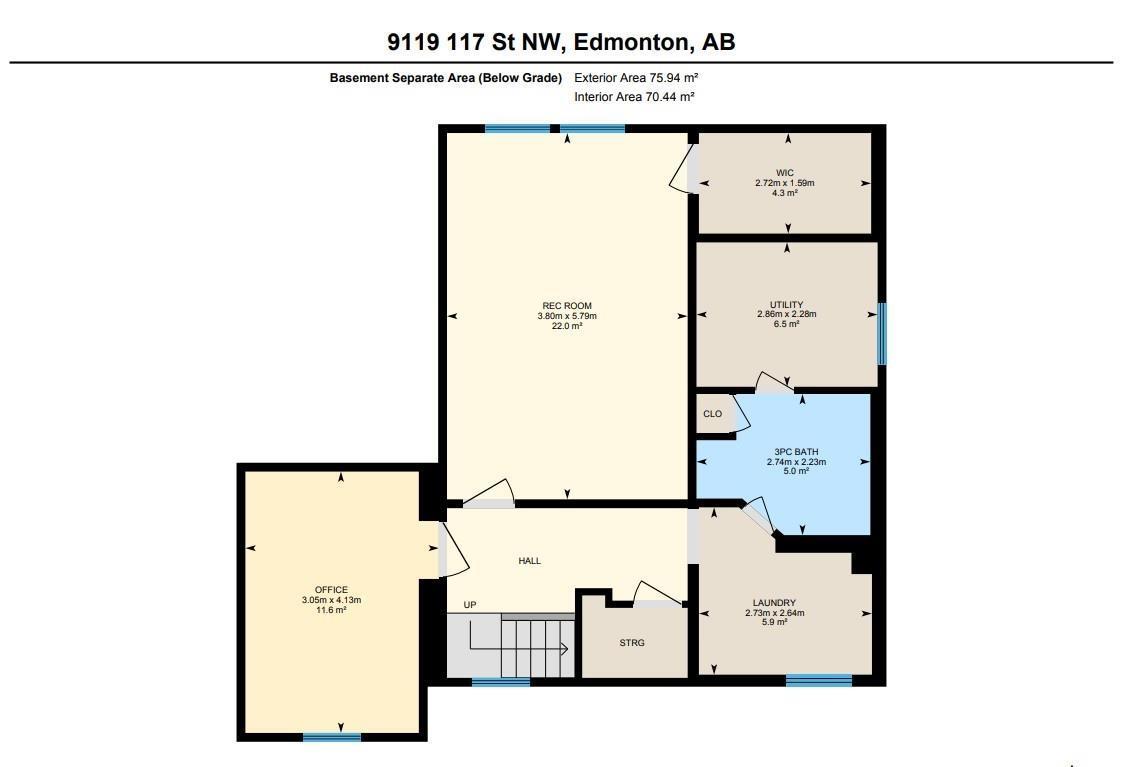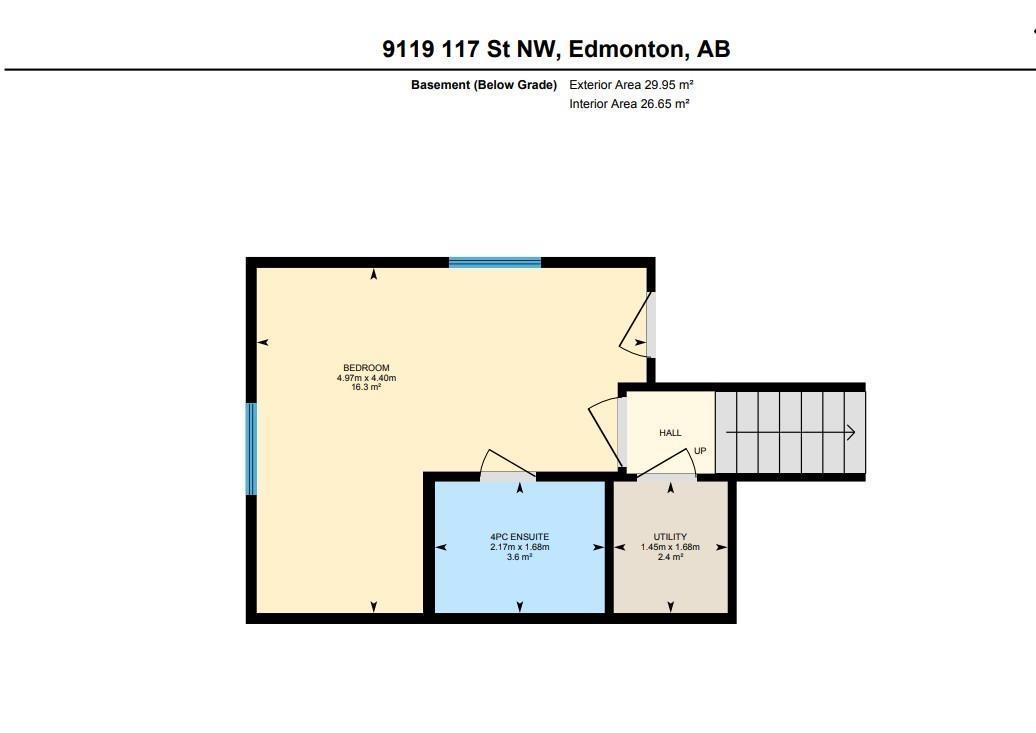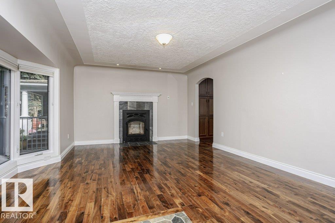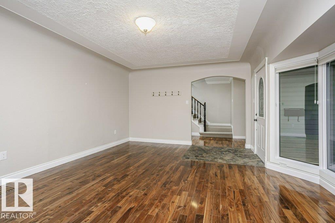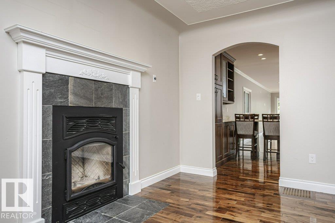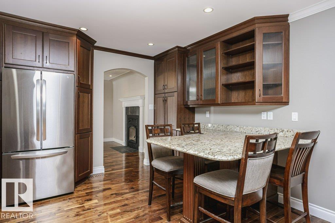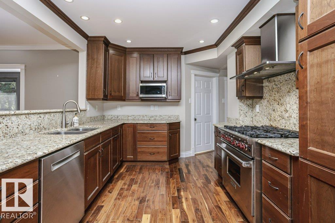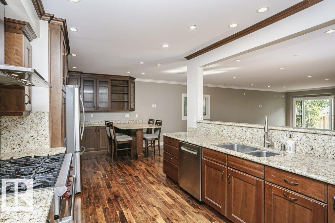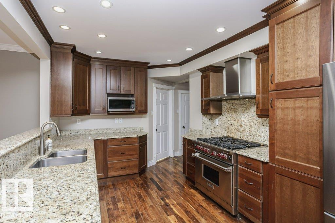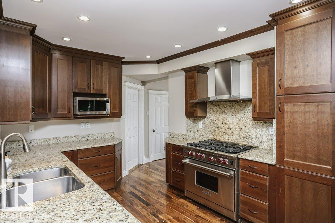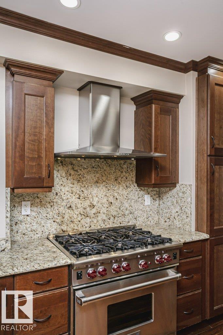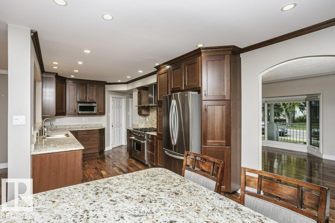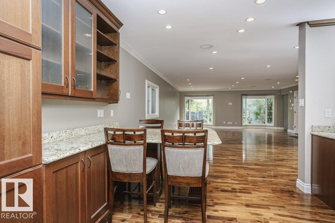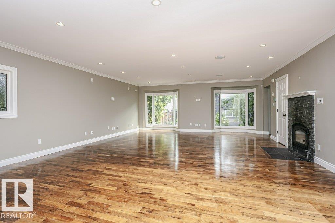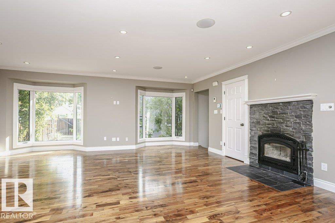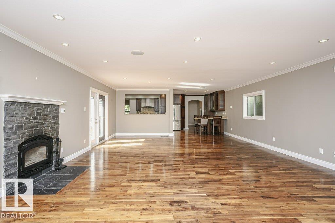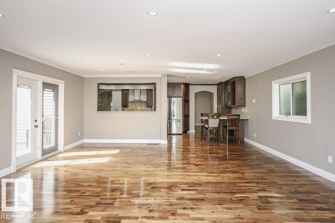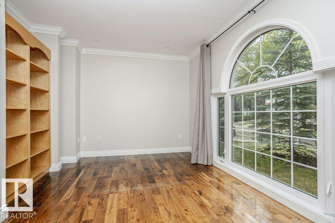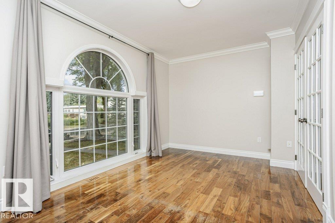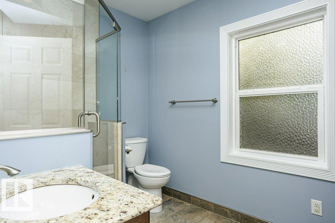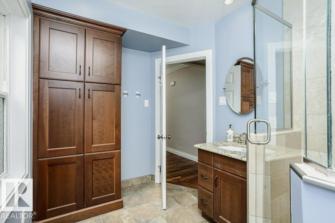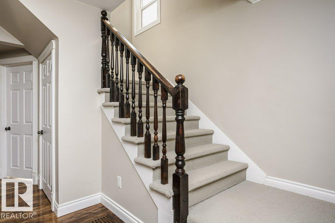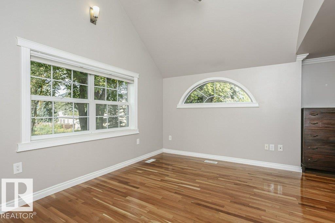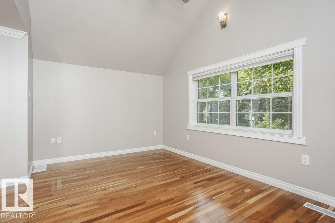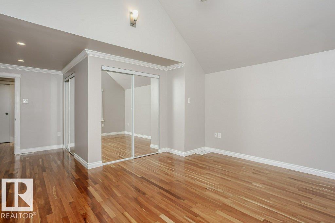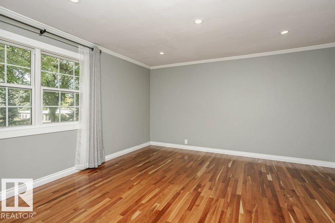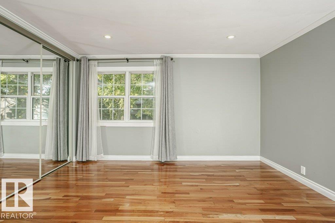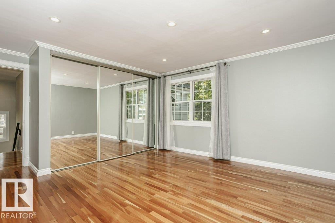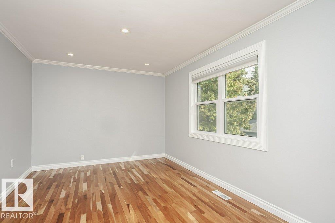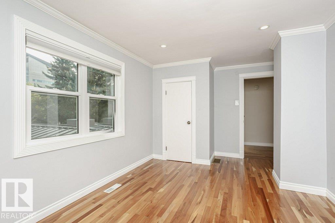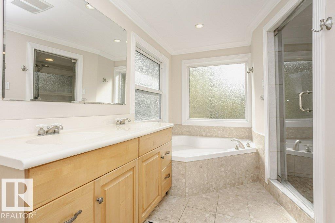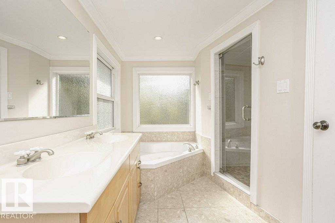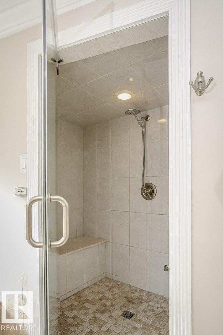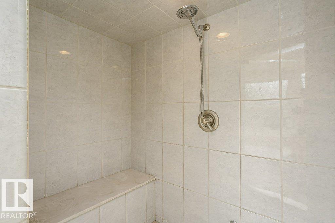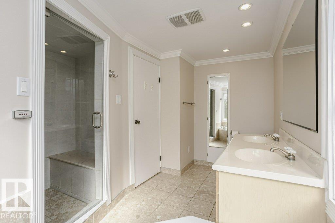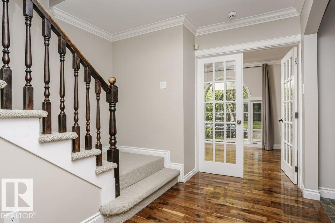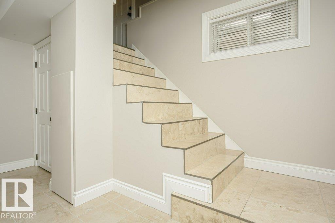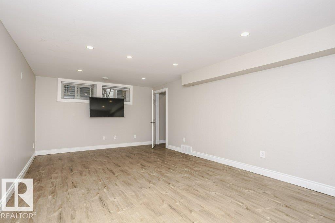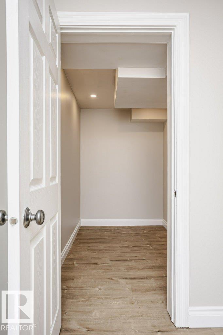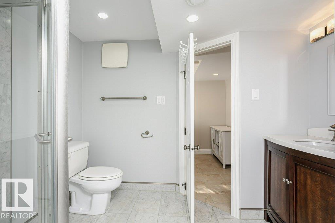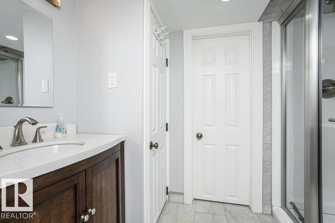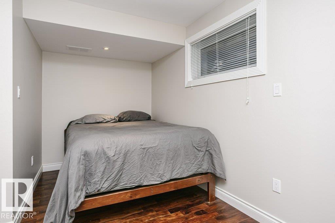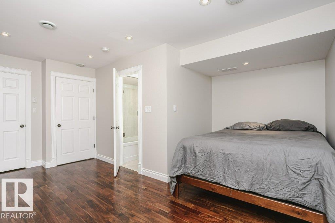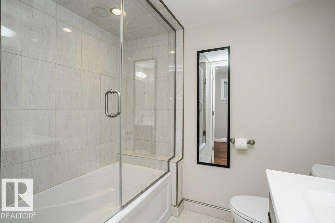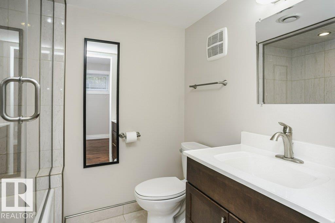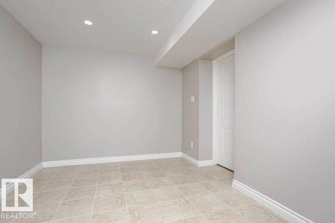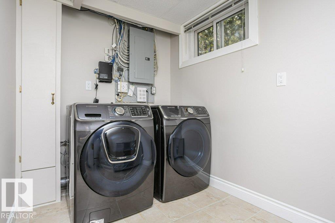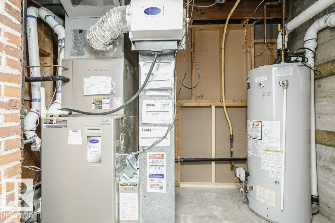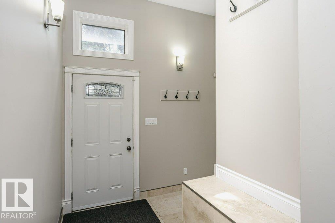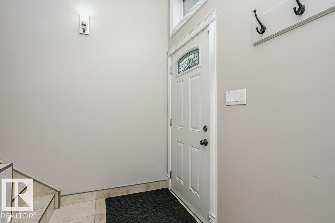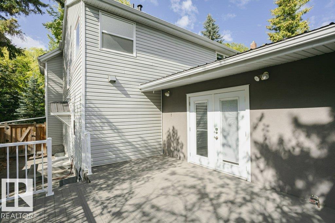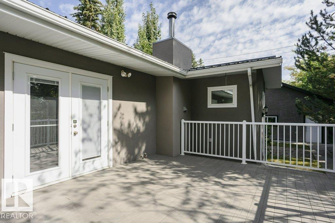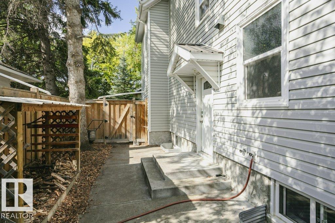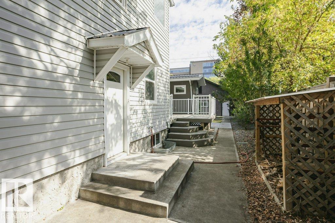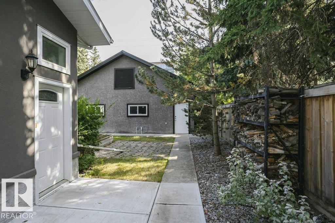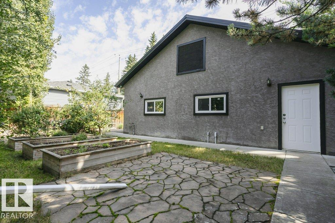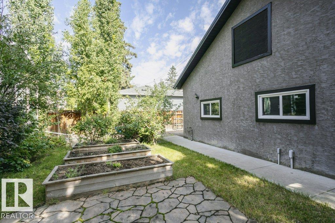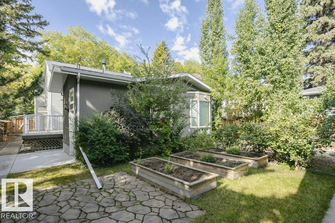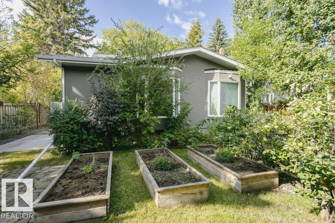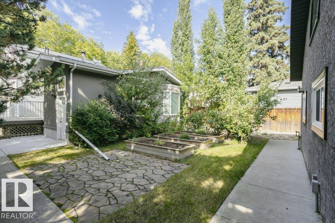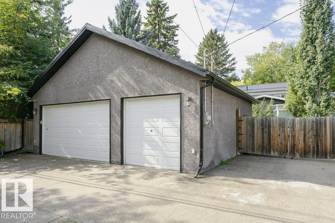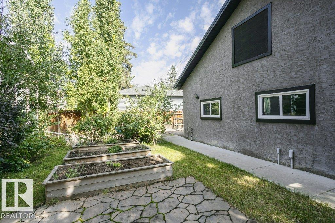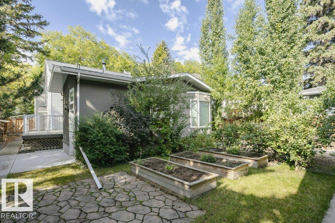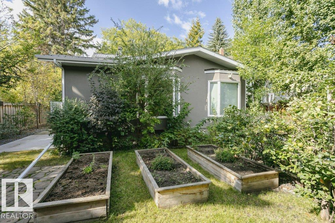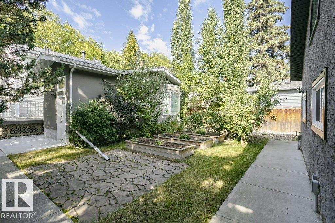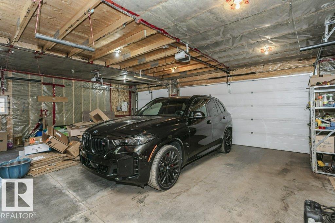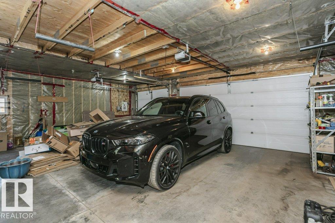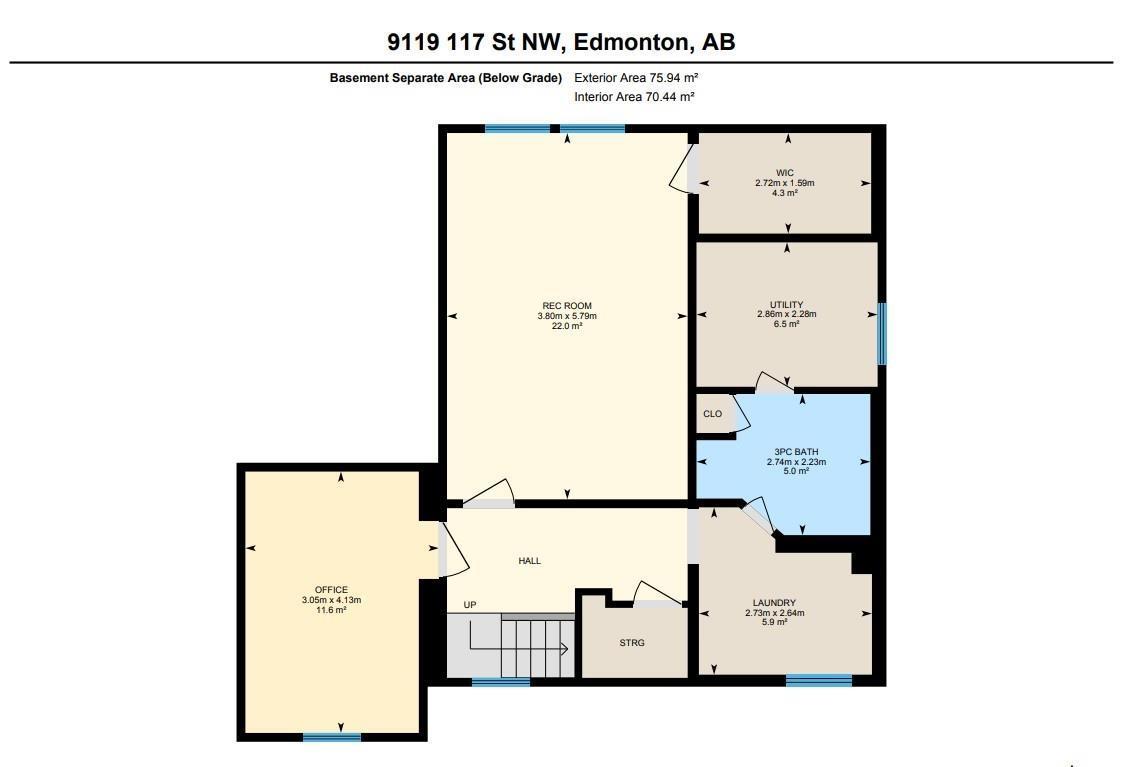9119 117 St Nw Edmonton, Alberta T6G 1S1
$1,375,000
This stunning 2-storey home in sought-after Windsor Park offers luxury and privacy, just steps from the University of Alberta, river valley, and top-rated Windsor Park schools. Spanning 3,837 sq.ft. this renovated gem features 5 bedrooms and 4 bathrooms with modern upgrades.( Addt Document section). The spacious open-concept main floor boasts a chef-inspired kitchen with high-end appliances and custom finishes, complemented by a main floor office with a main floor bathroom heated floor, walk-in shower. The lower level includes 2 separate bedrooms with private bathrooms heated floor, while upstairs offers 3 generously sized bedrooms, including a serene primary retreat with a spa-style 5-piece ensuite. Enjoy two energy-efficient BIS wood-burning fireplaces, an oversized 3 car garage with an 8' door, upper storage, and an adjacent parking pad, plus RV storage in the yard. Perfect for families seeking comfort and convenience in a tranquil setting, this exceptional Edmonton home is a must-see! (id:46923)
Property Details
| MLS® Number | E4459577 |
| Property Type | Single Family |
| Neigbourhood | Windsor Park (Edmonton) |
| Features | See Remarks |
| Structure | Deck |
Building
| Bathroom Total | 4 |
| Bedrooms Total | 5 |
| Appliances | Alarm System, Dishwasher, Garage Door Opener Remote(s), Garage Door Opener, Hood Fan, Refrigerator, Gas Stove(s), Window Coverings |
| Basement Development | Finished |
| Basement Type | Full (finished) |
| Constructed Date | 1948 |
| Construction Style Attachment | Detached |
| Cooling Type | Central Air Conditioning |
| Fireplace Fuel | Wood |
| Fireplace Present | Yes |
| Fireplace Type | Insert |
| Heating Type | Forced Air |
| Stories Total | 2 |
| Size Interior | 2,591 Ft2 |
| Type | House |
Parking
| Rear | |
| R V | |
| Detached Garage |
Land
| Acreage | No |
| Fence Type | Fence |
| Size Irregular | 695.84 |
| Size Total | 695.84 M2 |
| Size Total Text | 695.84 M2 |
Rooms
| Level | Type | Length | Width | Dimensions |
|---|---|---|---|---|
| Basement | Bedroom 4 | Measurements not available | ||
| Basement | Bedroom 5 | Measurements not available | ||
| Main Level | Living Room | Measurements not available | ||
| Main Level | Dining Room | Measurements not available | ||
| Main Level | Kitchen | Measurements not available | ||
| Main Level | Family Room | Measurements not available | ||
| Main Level | Den | Measurements not available | ||
| Upper Level | Primary Bedroom | Measurements not available | ||
| Upper Level | Bedroom 2 | Measurements not available | ||
| Upper Level | Bedroom 3 | Measurements not available |
https://www.realtor.ca/real-estate/28915618/9119-117-st-nw-edmonton-windsor-park-edmonton
Contact Us
Contact us for more information

Wesley B. Henderson
Associate
weshenderson.agent.cbignite.ca/
www.youtube.com/@wesleyhendersonrealtor3561
201-10114 156 St Nw
Edmonton, Alberta T5P 2P9
(780) 483-0601

